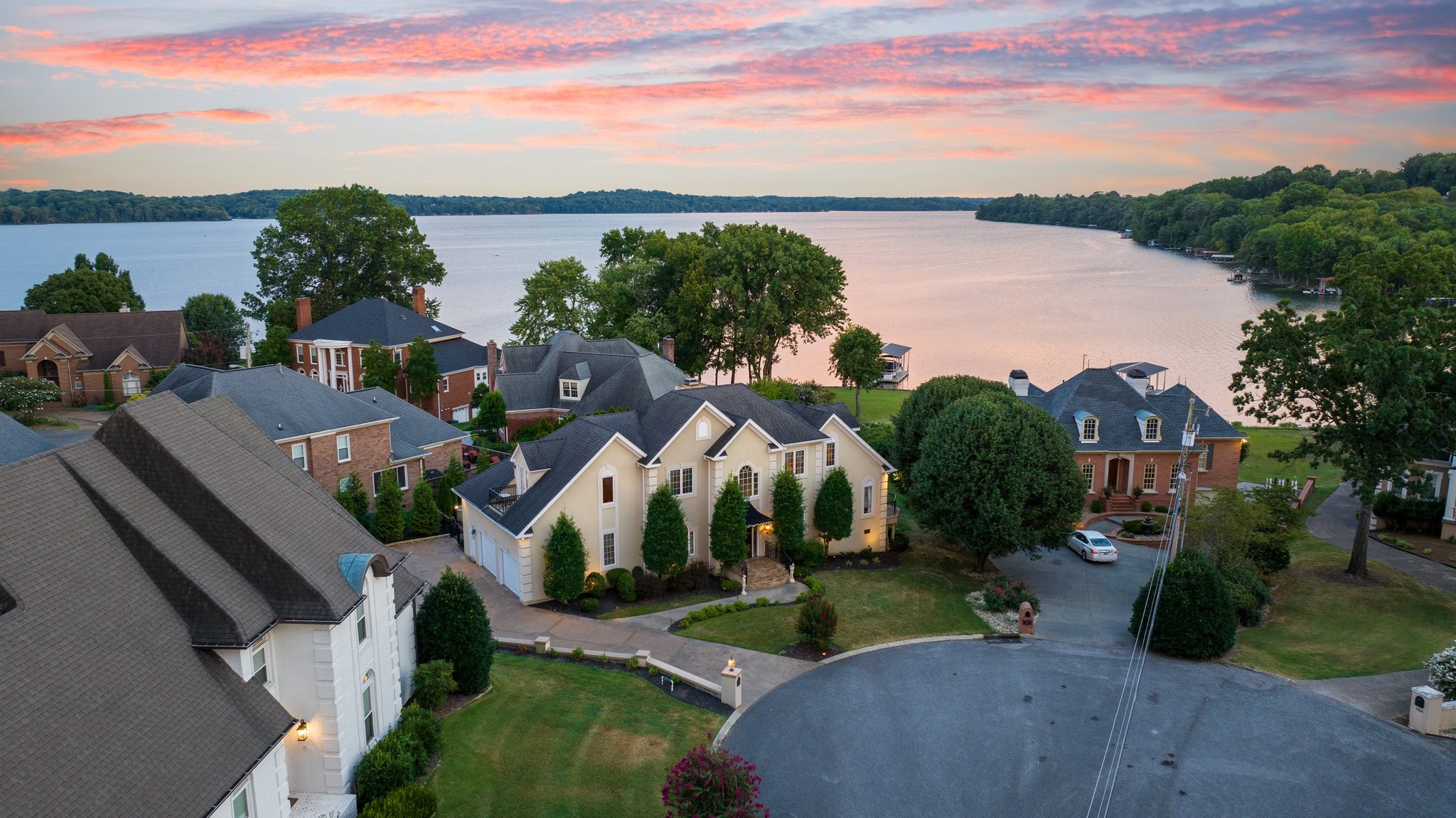Share this property:
Contact Tyler Fergerson
Schedule A Showing
Request more information
- Home
- Property Search
- Search results
- 1370 120th Avenue, OCALA, FL 34482
Property Photos



















































- MLS#: OM697073 ( Residential )
- Street Address: 1370 120th Avenue
- Viewed: 90
- Price: $575,000
- Price sqft: $259
- Waterfront: No
- Year Built: 1987
- Bldg sqft: 2220
- Bedrooms: 3
- Total Baths: 3
- Full Baths: 3
- Garage / Parking Spaces: 1
- Days On Market: 95
- Additional Information
- Geolocation: 29.2008 / -82.3212
- County: MARION
- City: OCALA
- Zipcode: 34482
- Subdivision: Meadow Wood Acres
- Elementary School: Romeo
- Middle School: Dunnellon
- High School: West Port
- Provided by: OCALA REALTY WORLD LLC
- Contact: Michael Cruz
- 352-789-6746

- DMCA Notice
-
DescriptionWelcome to your dream equestrian estate in the heart of Ocala! This 10 acre property is just minutes from the World Equestrian Center & offers endless possibilities. The 3 bedroom, 2.5 bath, 2,200 sq. ft. home features a remodeled kitchen with quartz countertops, large island, & custom cabinetry, combining style & functionality. Step outside to enjoy your private pool, perfect for unwinding & taking in the surrounding landscape. Including Workshop & Barn w/space for paddocks & arena, this property is ideal for horse lover's. Located in prime location, youll enjoy privacy & convenience, with shopping, dining, & equestrian venues just a short drive away making this a rare find for those seeking a one of a kind equestrian lifestyle. Dont miss this chance to own a piece of Ocala paradise.
All
Similar
Features
Appliances
- Dryer
- Range
- Refrigerator
- Washer
- Water Softener
Home Owners Association Fee
- 0.00
Carport Spaces
- 1.00
Close Date
- 0000-00-00
Cooling
- Central Air
Country
- US
Covered Spaces
- 0.00
Exterior Features
- Other
Flooring
- Concrete
- Laminate
- Tile
- Wood
Garage Spaces
- 0.00
Heating
- Electric
High School
- West Port High School
Insurance Expense
- 0.00
Interior Features
- Ceiling Fans(s)
- Thermostat
Legal Description
- SEC 08 TWP 15 RGE 20 PLAT BOOK UNR MEADOW WOOD ACRES TRACT 2 BEING MORE FULLY DESC AS FOLLOWS: COM AT THE NE COR OF TH SE 1/4 TH S 01-52-47 W ALONG THE E BDY OF SAID SE 1/4 AND ALONG THE W ROW LINE OF AMBROSE ST 40 FT TO THE POB TH CONT S 01-52-47 W ALONG SAID E BDY 20 FT TH N 89-51-30 W 677.37 FT TH S 01-52-47 W 579.60 FT TH S 89-55-31 E 677.40 FT TO THE AFORESAID W ROW LINE TH S 01-52-47 W ALONG SAID ROW LINE 20 FT TH N 89-55-31 W 1337.40 FT TH N 01-52-47 E 620.38 FT TH S 89-51-30 E 1337.35 FT TO THE POB
Levels
- One
Living Area
- 2220.00
Middle School
- Dunnellon Middle School
Area Major
- 34482 - Ocala
Net Operating Income
- 0.00
Occupant Type
- Owner
Open Parking Spaces
- 0.00
Other Expense
- 0.00
Parcel Number
- 20997-002-00
Pool Features
- In Ground
Property Type
- Residential
Roof
- Shingle
School Elementary
- Romeo Elementary School
Sewer
- Septic Tank
Tax Year
- 2024
Township
- 15S
Utilities
- Water Connected
Views
- 90
Virtual Tour Url
- https://www.propertypanorama.com/instaview/stellar/OM697073
Water Source
- Well
Year Built
- 1987
Zoning Code
- A1
Listing Data ©2025 Greater Fort Lauderdale REALTORS®
Listings provided courtesy of The Hernando County Association of Realtors MLS.
Listing Data ©2025 REALTOR® Association of Citrus County
Listing Data ©2025 Royal Palm Coast Realtor® Association
The information provided by this website is for the personal, non-commercial use of consumers and may not be used for any purpose other than to identify prospective properties consumers may be interested in purchasing.Display of MLS data is usually deemed reliable but is NOT guaranteed accurate.
Datafeed Last updated on June 15, 2025 @ 12:00 am
©2006-2025 brokerIDXsites.com - https://brokerIDXsites.com
