Share this property:
Contact Tyler Fergerson
Schedule A Showing
Request more information
- Home
- Property Search
- Search results
- 15092 14th Avenue Road, OCALA, FL 34473
Property Photos
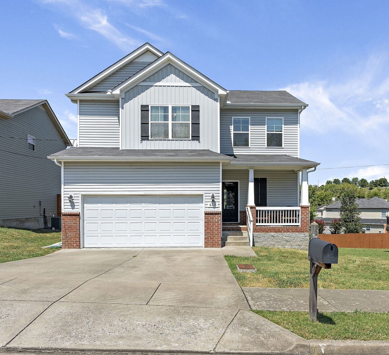

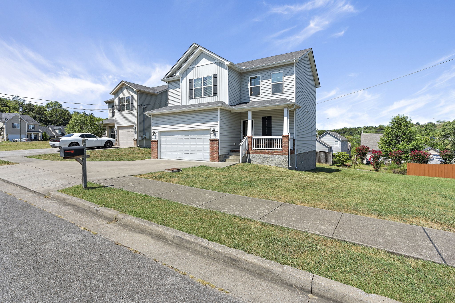
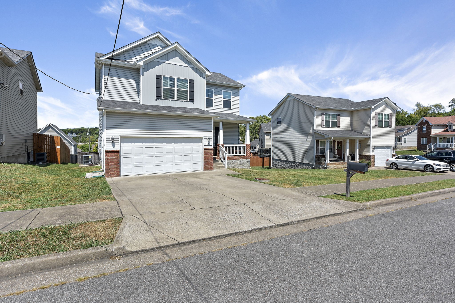
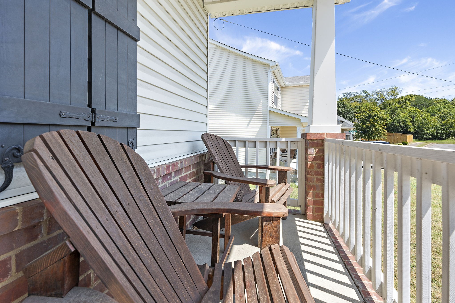
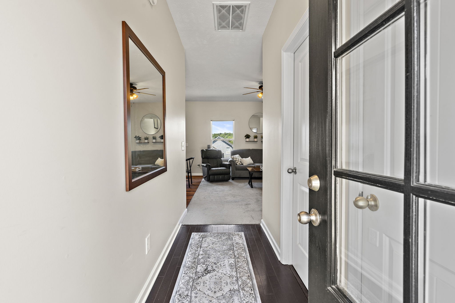
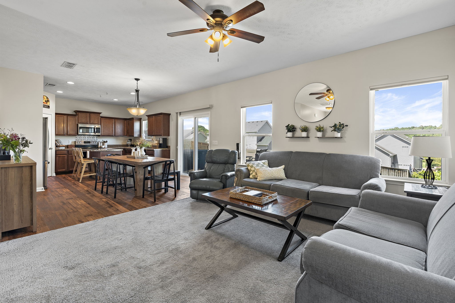
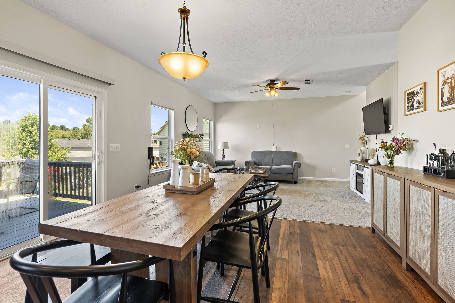
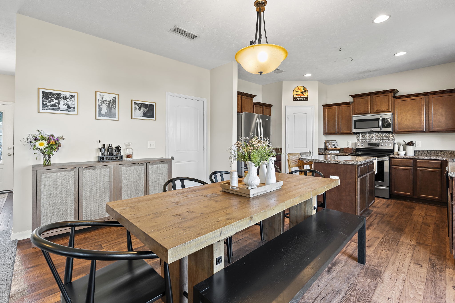
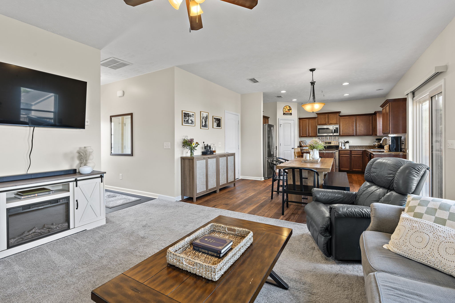
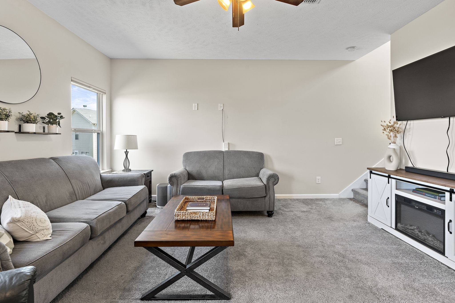
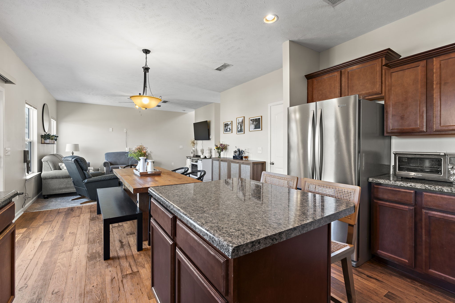
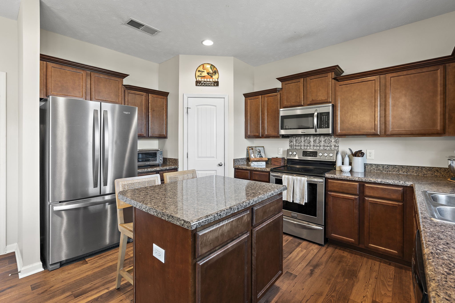
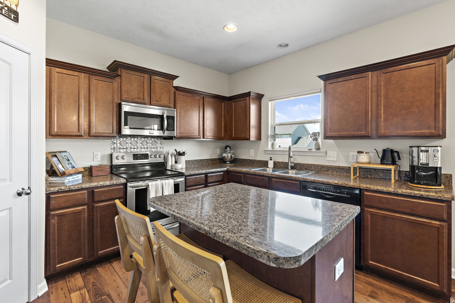
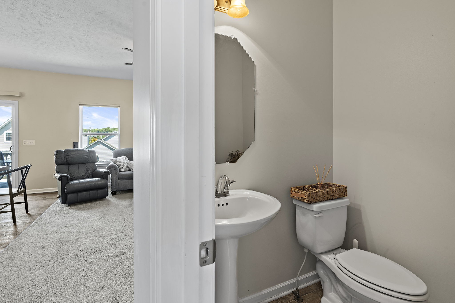
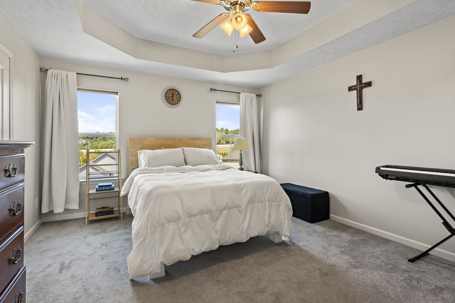
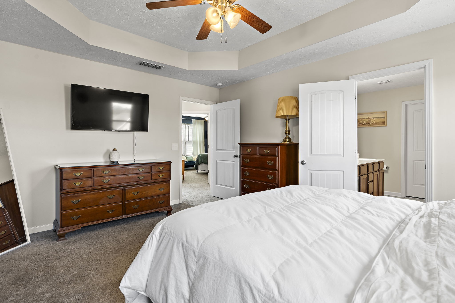
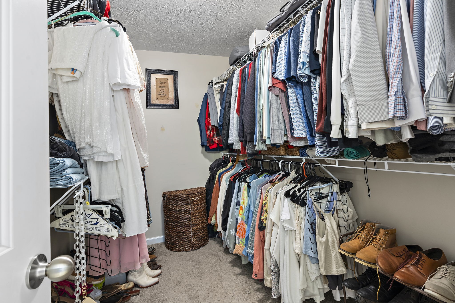
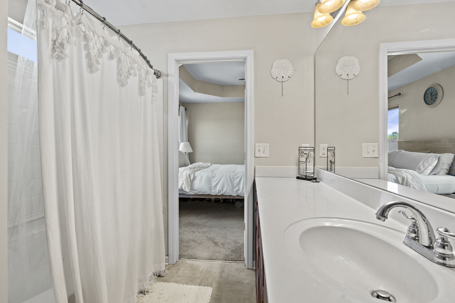
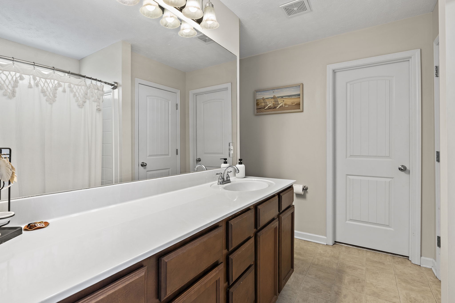

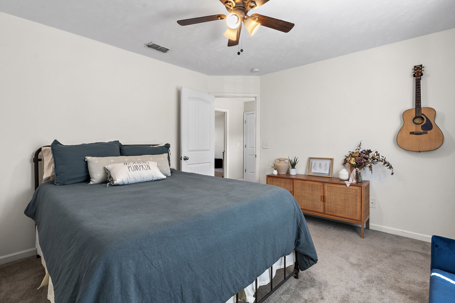
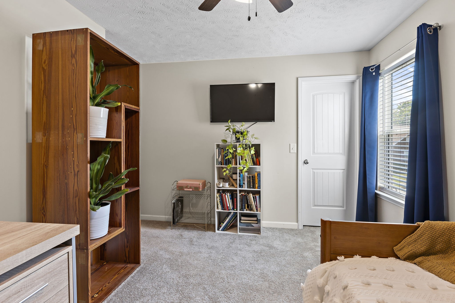
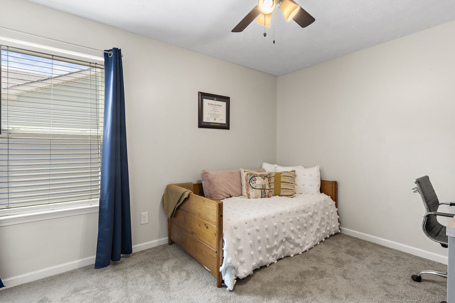
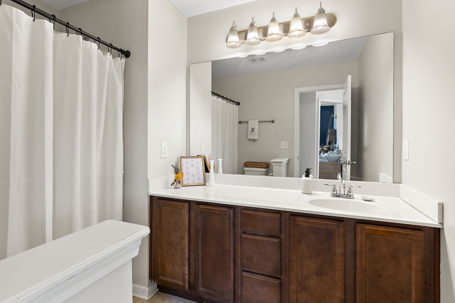

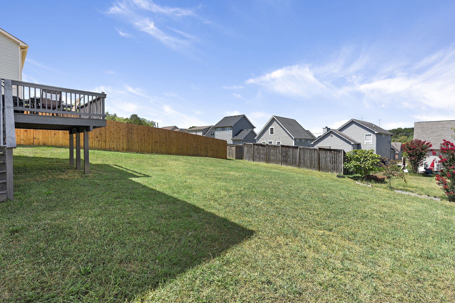
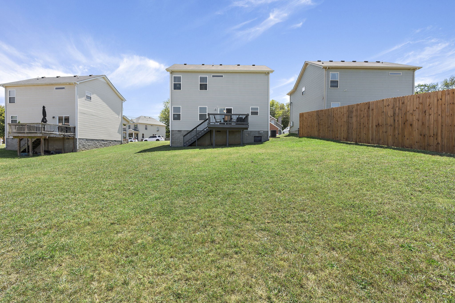
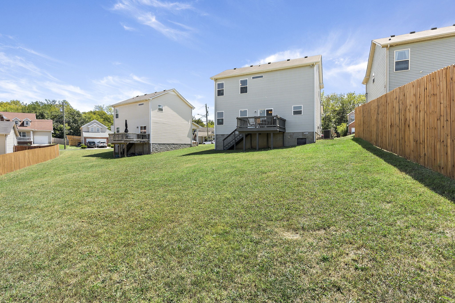











































- MLS#: OM696854 ( Residential )
- Street Address: 15092 14th Avenue Road
- Viewed: 87
- Price: $384,900
- Price sqft: $128
- Waterfront: No
- Year Built: 2005
- Bldg sqft: 3006
- Bedrooms: 3
- Total Baths: 2
- Full Baths: 2
- Garage / Parking Spaces: 2
- Days On Market: 41
- Additional Information
- Geolocation: 29.0022 / -82.1515
- County: MARION
- City: OCALA
- Zipcode: 34473
- Subdivision: Summerglen Ph I
- Provided by: BRAVO'S PROPERTIES & MAN LLC
- Contact: Mauro Bravo
- 352-209-4420

- DMCA Notice
-
DescriptionHere is the perfect home for you to retire to the beautiful and warm sunshine State! Toward the end of a cul de sac and backing up to holes 13/14 it doesnt get any better than this, especially for Golf aficionados! Turn key with newer roof installed December 2023, AC/Water Heater in 2020, freshly painted inside and out just and tremendous curb appeal! Upon entrance you will find the dining area with laminate flooring all throughout the main living space of the home with newer carpet in the den. As you make your away around youll notice 9ft ceilings all through the living area with sliding doors that open up to the screened in lanai perfect for relaxing. Master suite is massive with an equally big bathroom and even bigger walk in closet! On other side of home past the kitchen and nook area are two rooms with decent size and the second bathroom. Kitchen area has the breakfast bar and nook right alongside with refrigerator and dishwasher only a few years old. If that wasnt enough there is an extra room on one corner of the home currently being used as an office which could easily be converted into a 4th bedroom. Laundry room inside the home which leads out into the oversized 2 car garage. House is equipped with sprinkler system and gas line (heats up the AC and water heater) and just for you, lawn maintenance fully transferable upon sale. Community amenities: Wifi, cable, mowing, Pool, Tennis courts, Softball, Gardening, dog park and best of all includes RV/Trailer parking.
All
Similar
Features
Appliances
- Dishwasher
- Dryer
- Microwave
- Range
- Refrigerator
Association Amenities
- Cable TV
- Clubhouse
- Fitness Center
- Gated
- Golf Course
- Maintenance
- Park
- Pickleball Court(s)
- Playground
- Pool
- Racquetball
- Recreation Facilities
- Security
- Tennis Court(s)
Home Owners Association Fee
- 345.00
Home Owners Association Fee Includes
- Cable TV
- Pool
- Internet
- Trash
Association Name
- First Services
Association Phone
- 352-245-0432
Carport Spaces
- 0.00
Close Date
- 0000-00-00
Cooling
- Central Air
Country
- US
Covered Spaces
- 0.00
Exterior Features
- Irrigation System
- Private Mailbox
- Rain Gutters
- Sliding Doors
- Tennis Court(s)
Flooring
- Carpet
- Laminate
Garage Spaces
- 2.00
Heating
- Central
- Gas
Insurance Expense
- 0.00
Interior Features
- High Ceilings
- Walk-In Closet(s)
Legal Description
- SEC 19 TWP 17 RGE 22 PLAT BOOK 006 PAGE 027 SUMMERGLEN PHASE 1 REPLAT BLK 2 LOT 52
Levels
- One
Living Area
- 2285.00
Area Major
- 34473 - Ocala
Net Operating Income
- 0.00
Occupant Type
- Owner
Open Parking Spaces
- 0.00
Other Expense
- 0.00
Parcel Number
- 4464-002-052
Pets Allowed
- No
Property Type
- Residential
Roof
- Shingle
Sewer
- Public Sewer
Tax Year
- 2024
Township
- 17S
Utilities
- Cable Available
- Natural Gas Connected
- Sewer Connected
Views
- 87
Virtual Tour Url
- https://www.propertypanorama.com/instaview/stellar/OM696854
Water Source
- Public
Year Built
- 2005
Zoning Code
- PUD
Listing Data ©2025 Greater Fort Lauderdale REALTORS®
Listings provided courtesy of The Hernando County Association of Realtors MLS.
Listing Data ©2025 REALTOR® Association of Citrus County
Listing Data ©2025 Royal Palm Coast Realtor® Association
The information provided by this website is for the personal, non-commercial use of consumers and may not be used for any purpose other than to identify prospective properties consumers may be interested in purchasing.Display of MLS data is usually deemed reliable but is NOT guaranteed accurate.
Datafeed Last updated on April 21, 2025 @ 12:00 am
©2006-2025 brokerIDXsites.com - https://brokerIDXsites.com
