Share this property:
Contact Tyler Fergerson
Schedule A Showing
Request more information
- Home
- Property Search
- Search results
- 8033 28th Street, OCALA, FL 34482
Property Photos
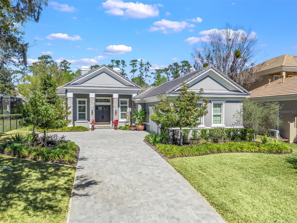

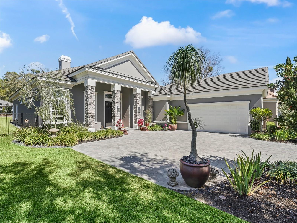
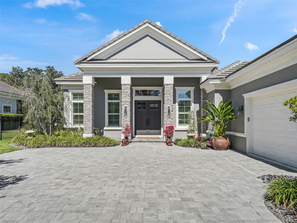
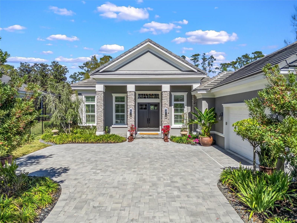
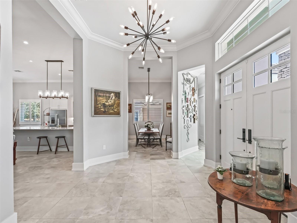
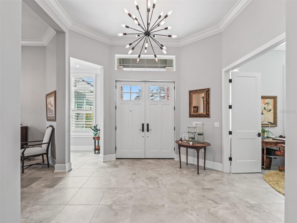
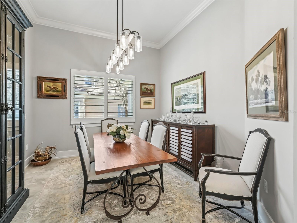
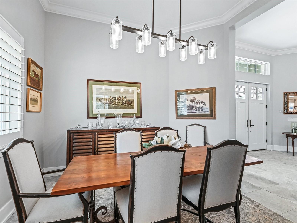
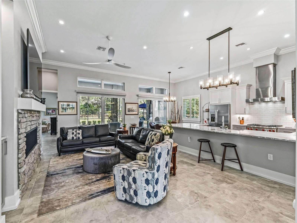
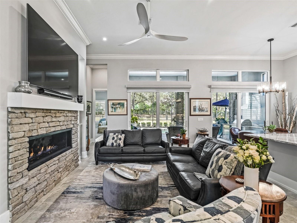
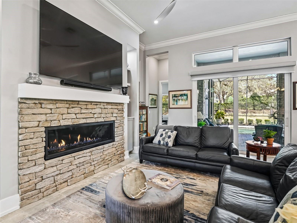
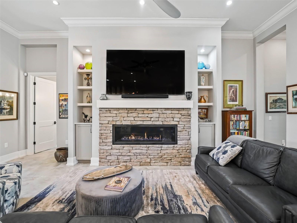
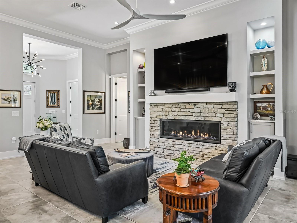
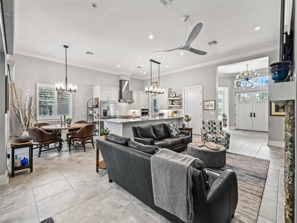
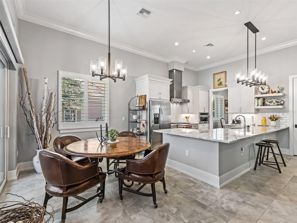
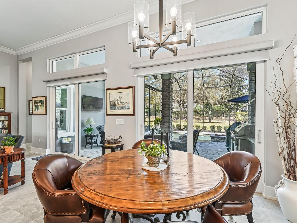
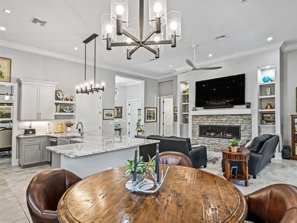
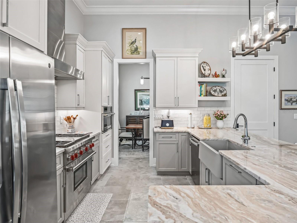
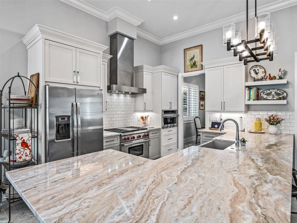
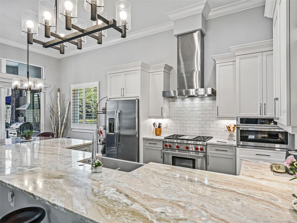
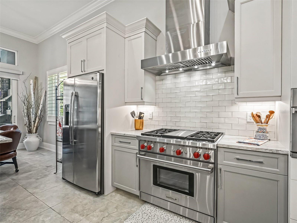
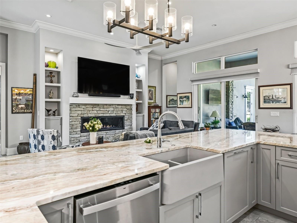
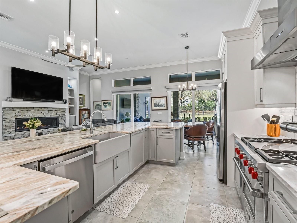
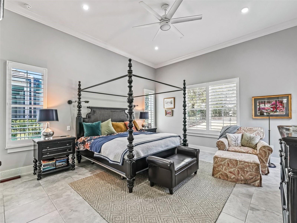
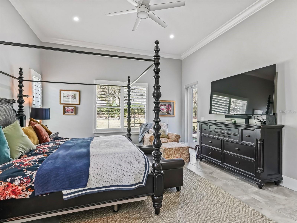
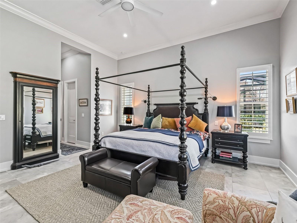
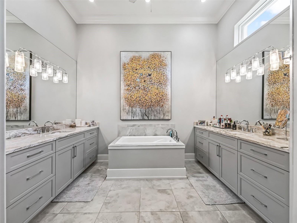
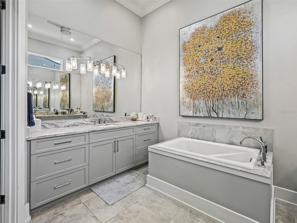
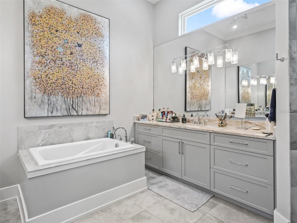
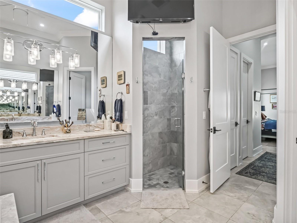
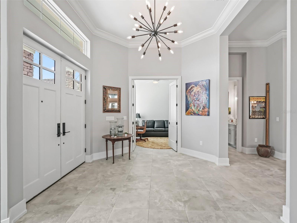
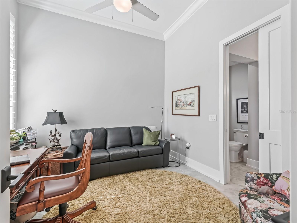
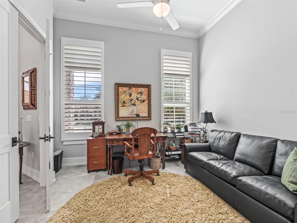
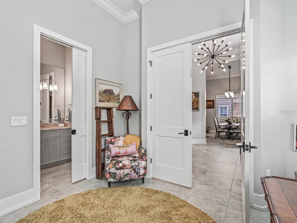
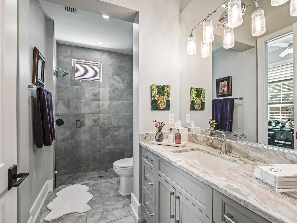
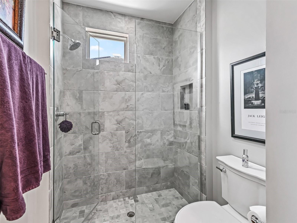
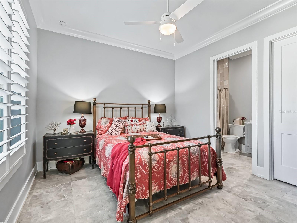
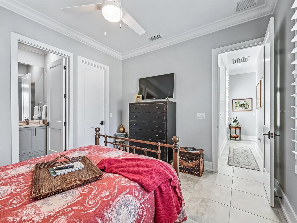
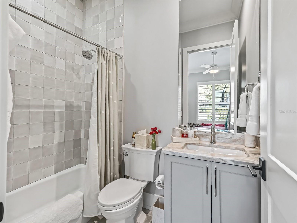
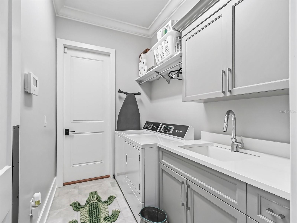
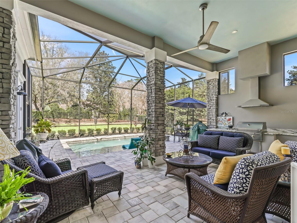
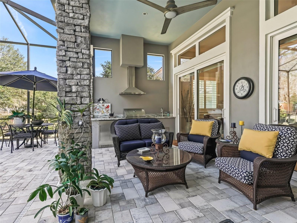
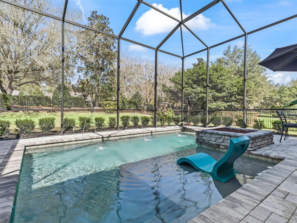
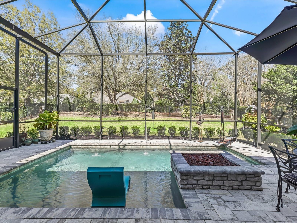
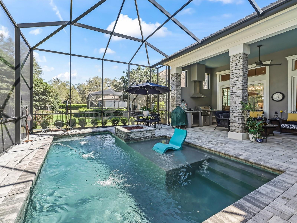
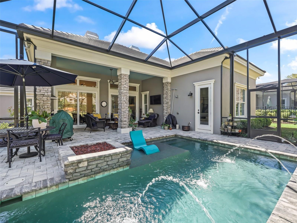
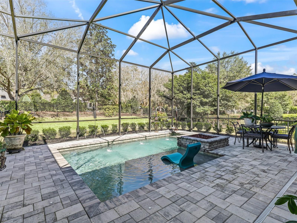
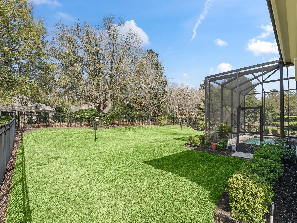
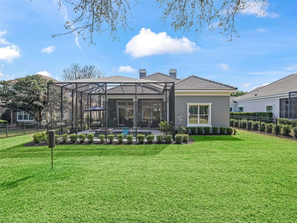
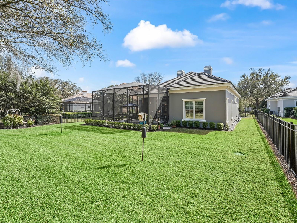
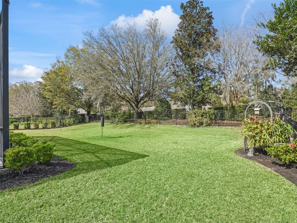
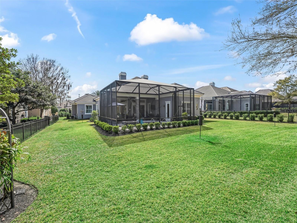
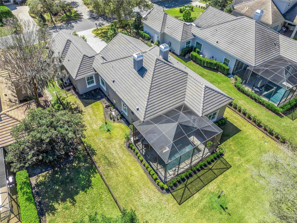
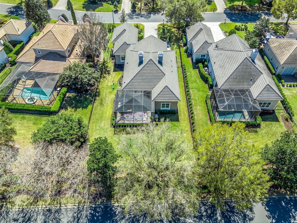
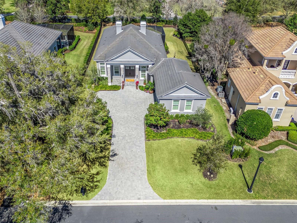
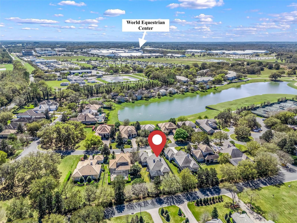
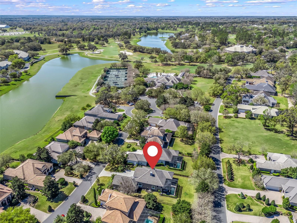
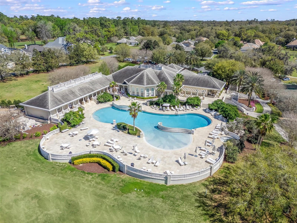
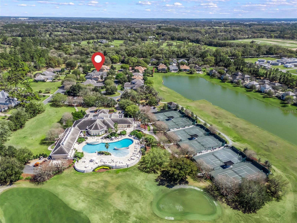
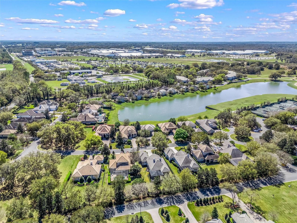
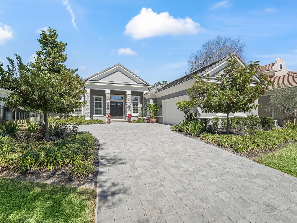
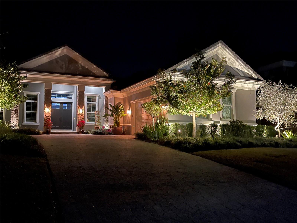
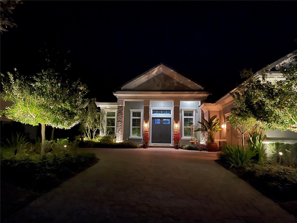
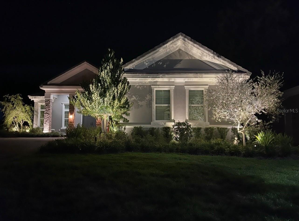
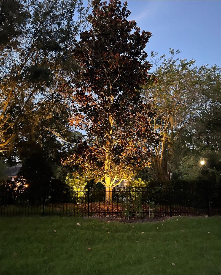
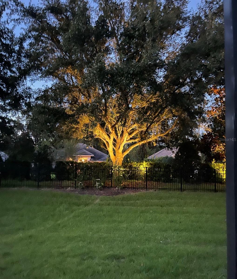
- MLS#: OM696830 ( Residential )
- Street Address: 8033 28th Street
- Viewed: 77
- Price: $2,100,000
- Price sqft: $635
- Waterfront: No
- Year Built: 2022
- Bldg sqft: 3309
- Bedrooms: 2
- Total Baths: 3
- Full Baths: 3
- Garage / Parking Spaces: 2
- Days On Market: 40
- Additional Information
- Geolocation: 29.2166 / -82.2519
- County: MARION
- City: OCALA
- Zipcode: 34482
- Subdivision: Golden Ocala Golf Equestrian
- Provided by: GOLDEN OCALA REAL ESTATE INC
- Contact: Ashley DiBartolomeo
- 352-369-6969

- DMCA Notice
-
DescriptionBeautiful recently constructed custom pool home in Golden Ocala Golf and Equestrian Club. This special property built by Luetgert Development is located in the Clubside Village of Golden Ocala, just steps from the tennis, pool, fitness center, spa and restaurants! You will also enjoy the option to golf cart to the adjacent World Equestrian Center show grounds. The home greets you with a grand foyer and entrance. Enjoy cooking and entertaining in the spectacular kitchen with a large open island and seating area overlooking the living room, large covered patio with outdoor kitchen and screened pool. The home also has plenty of space including a casual dining area, and formal dining room. The primary bedroom is light and bright with a door that opens to the lanai and pool area and is complete with 2 walk in closets, and an en suite with large double vanities, soaking tub and separate shower. The floor plan has a very thoughtful layout boasting a split bedroom plan another large guest suite with private bath and an office that could easily be used as a 3rd bedroom conveniently located next to the 3rd full bathroom with its own access door. This home was built with extensive upgrades, spectacular landscaping and outdoor lighting, a fenced back yard and so much more dont forget the highly sought after location and floor plan also making it a super candidate as a vacation rental. Dont miss this special opportunity!
All
Similar
Features
Appliances
- Convection Oven
- Dishwasher
- Dryer
- Range
- Range Hood
- Refrigerator
- Washer
Home Owners Association Fee
- 900.00
Association Name
- Leland Management
Carport Spaces
- 0.00
Close Date
- 0000-00-00
Cooling
- Central Air
Country
- US
Covered Spaces
- 0.00
Exterior Features
- Awning(s)
- Lighting
- Sliding Doors
Flooring
- Tile
Garage Spaces
- 2.00
Heating
- Electric
- Heat Pump
Insurance Expense
- 0.00
Interior Features
- Ceiling Fans(s)
- High Ceilings
- Kitchen/Family Room Combo
- Open Floorplan
- Primary Bedroom Main Floor
- Solid Wood Cabinets
- Split Bedroom
- Stone Counters
- Walk-In Closet(s)
- Window Treatments
Legal Description
- SEC 01 TWP 15 RGE 20 PLAT BOOK 008 PAGE 122 RLR GOLDEN OCALA UNIT NO. 4 PLAT LOT 4 (AKA LOT 4 OF CLUBSIDE VILLAGE AT GOLDEN OCALA)
Levels
- One
Living Area
- 2352.00
Area Major
- 34482 - Ocala
Net Operating Income
- 0.00
Occupant Type
- Owner
Open Parking Spaces
- 0.00
Other Expense
- 0.00
Parcel Number
- 12674-000-04
Pets Allowed
- Yes
Pool Features
- In Ground
- Lighting
- Salt Water
- Screen Enclosure
Property Type
- Residential
Roof
- Concrete
- Tile
Sewer
- Public Sewer
Tax Year
- 2024
Township
- 15S
Utilities
- Cable Connected
- Electricity Connected
- Fire Hydrant
- Natural Gas Connected
- Sewer Connected
- Street Lights
- Underground Utilities
- Water Connected
Views
- 77
Virtual Tour Url
- https://www.propertypanorama.com/instaview/stellar/OM696830
Water Source
- Public
Year Built
- 2022
Zoning Code
- PUD
Listing Data ©2025 Greater Fort Lauderdale REALTORS®
Listings provided courtesy of The Hernando County Association of Realtors MLS.
Listing Data ©2025 REALTOR® Association of Citrus County
Listing Data ©2025 Royal Palm Coast Realtor® Association
The information provided by this website is for the personal, non-commercial use of consumers and may not be used for any purpose other than to identify prospective properties consumers may be interested in purchasing.Display of MLS data is usually deemed reliable but is NOT guaranteed accurate.
Datafeed Last updated on April 20, 2025 @ 12:00 am
©2006-2025 brokerIDXsites.com - https://brokerIDXsites.com
