Share this property:
Contact Tyler Fergerson
Schedule A Showing
Request more information
- Home
- Property Search
- Search results
- 4695 112th Lane, ANTHONY, FL 32617
Property Photos
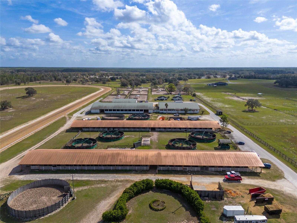

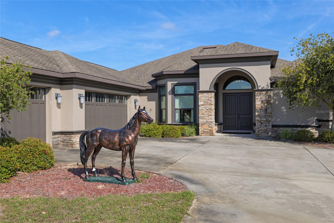
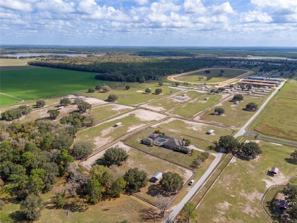
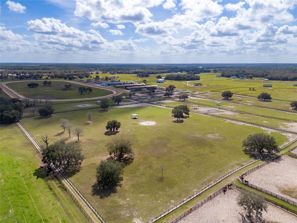
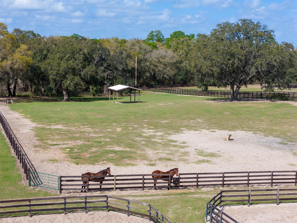
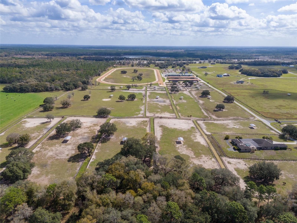
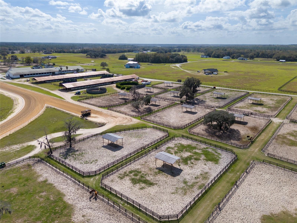
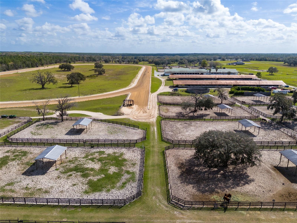
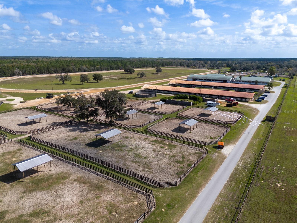
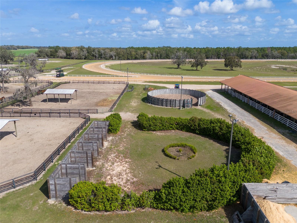
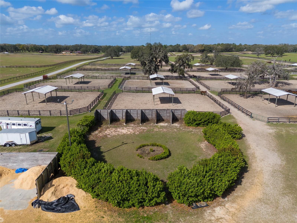
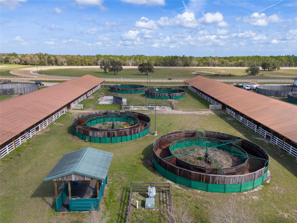
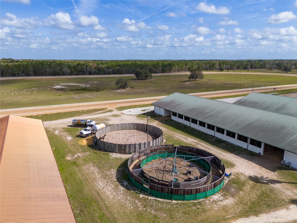
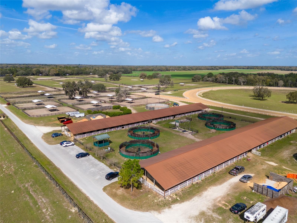
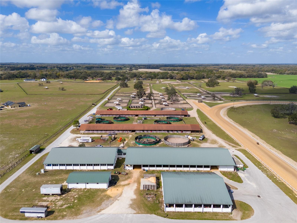
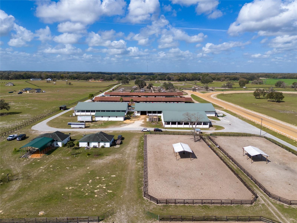
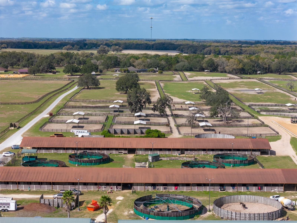
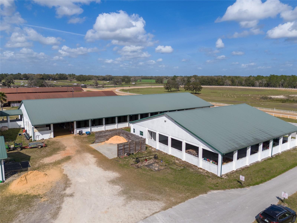
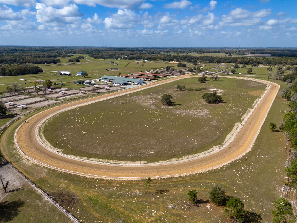
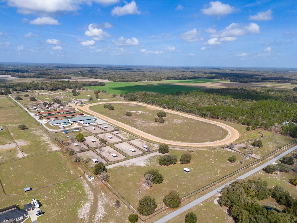
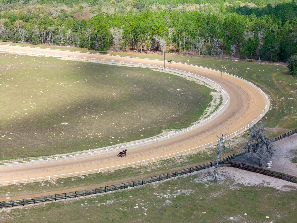
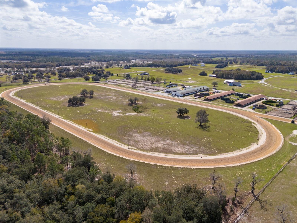
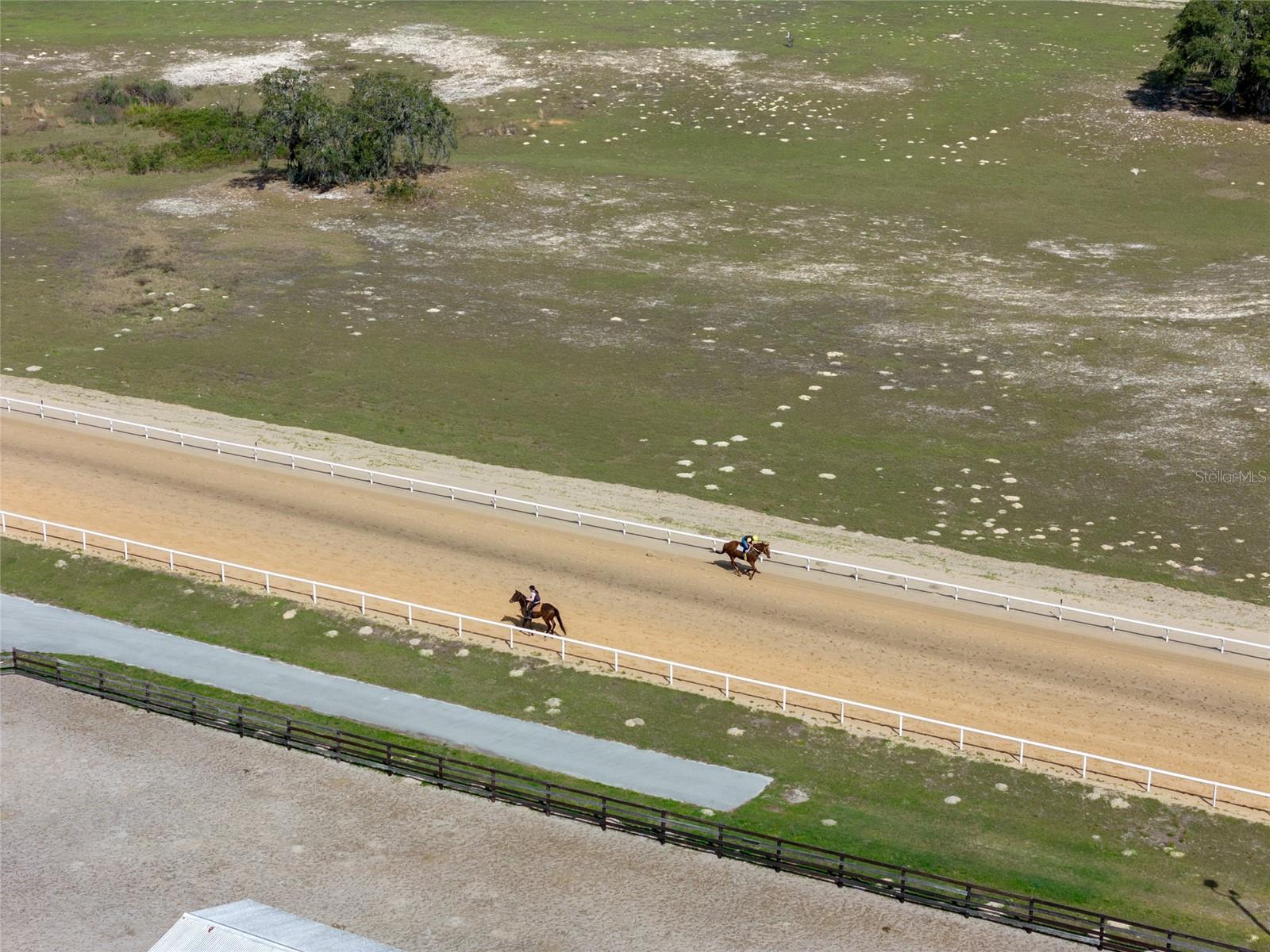
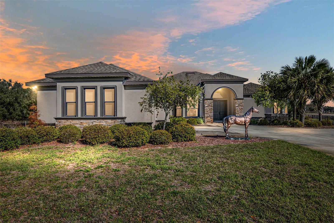
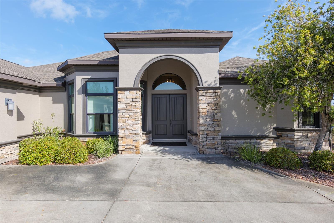
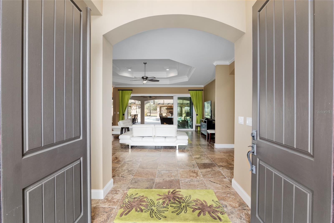
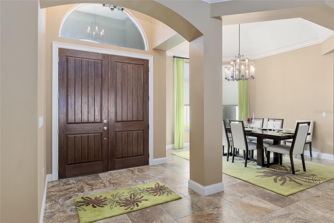
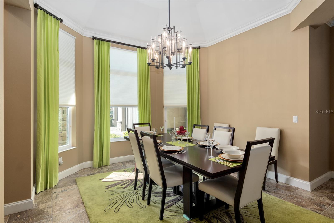
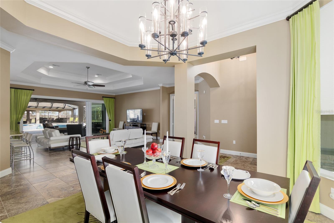
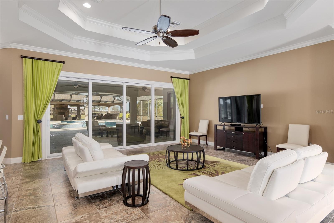
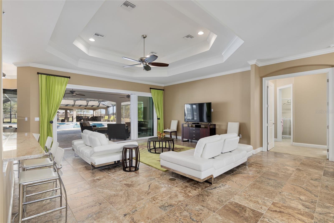
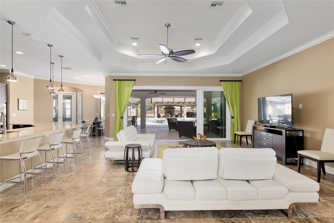
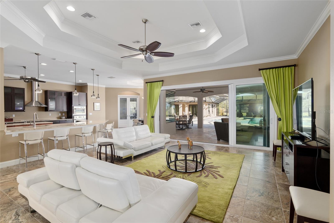
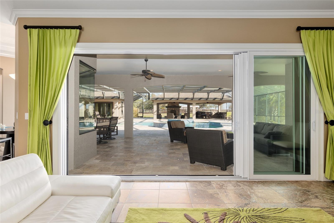
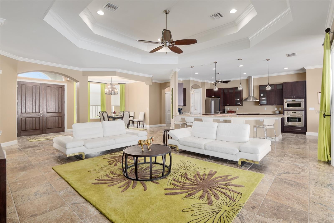
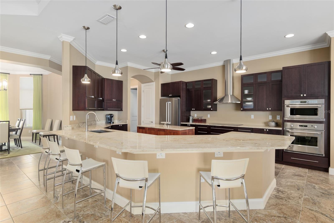
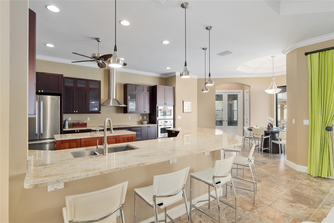
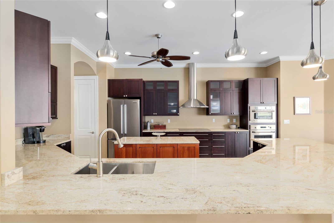
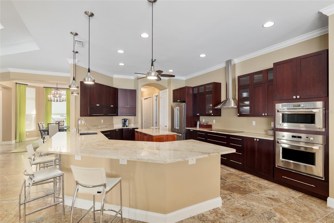
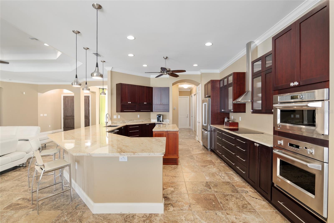
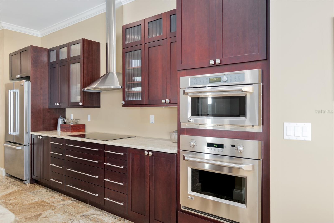
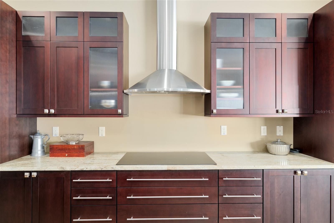
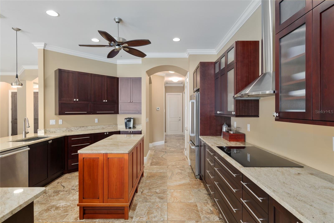
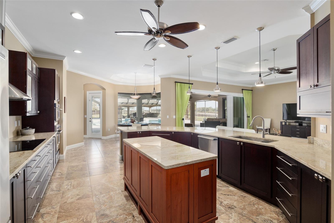
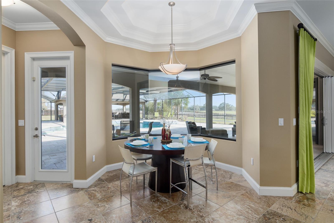
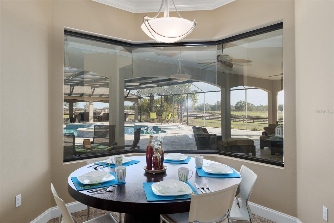
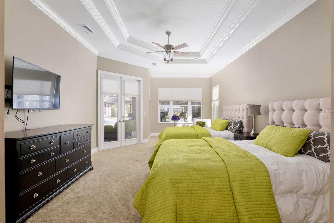
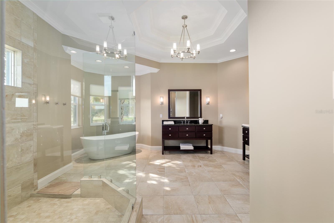
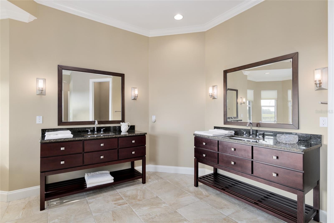
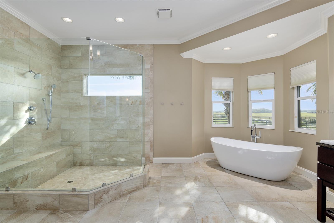
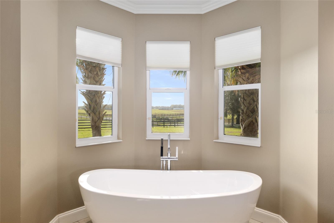
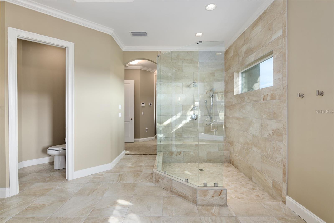
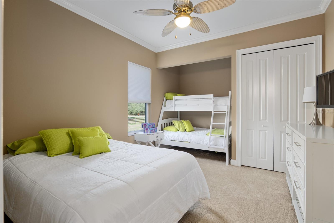
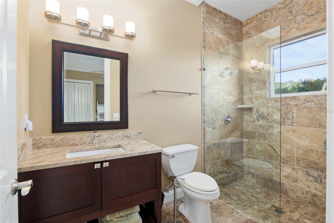
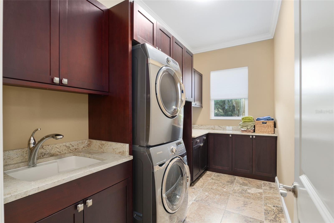
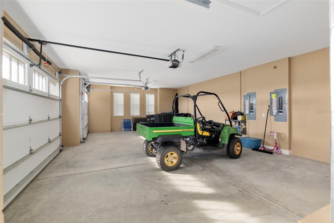
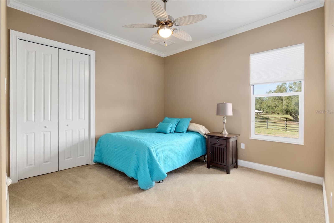
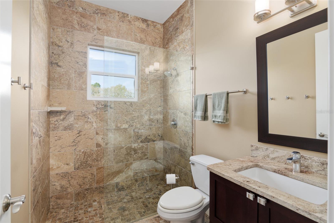
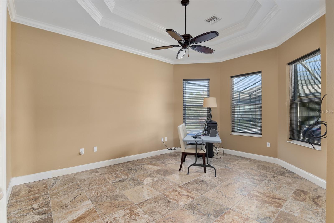
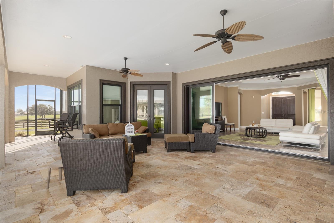
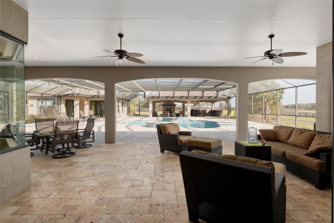
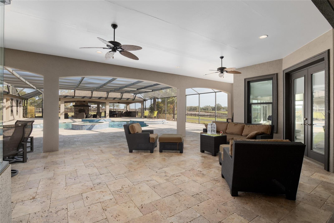
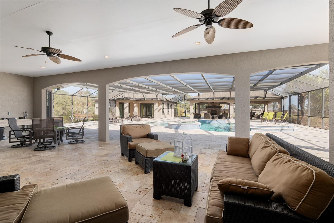
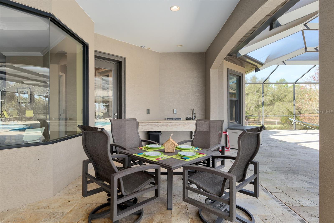
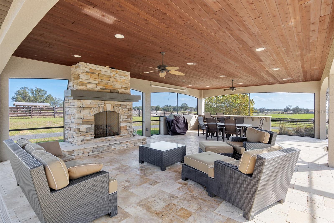
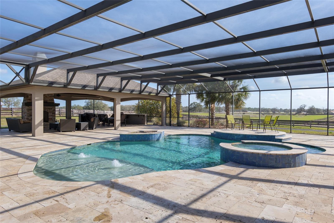
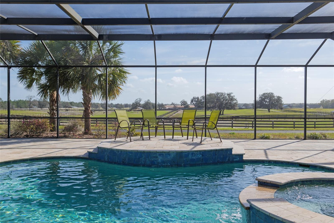
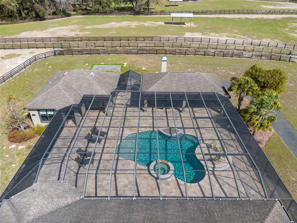
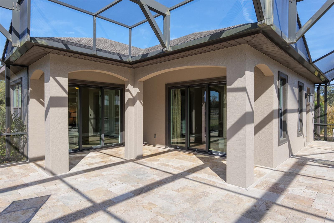
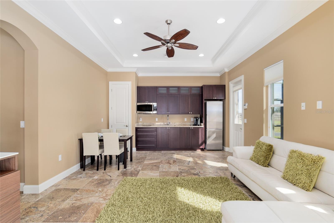
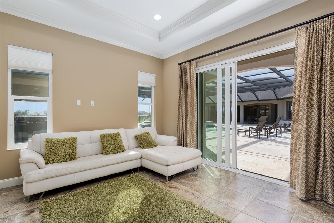
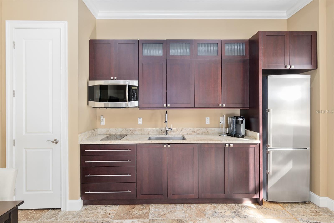
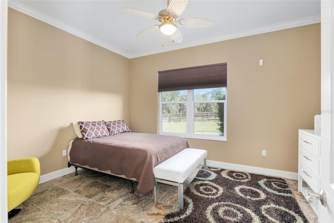
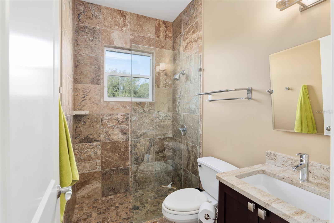
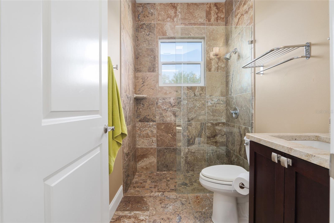
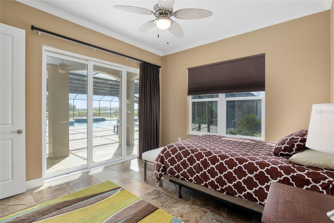
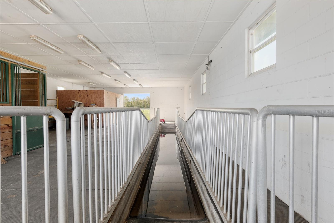
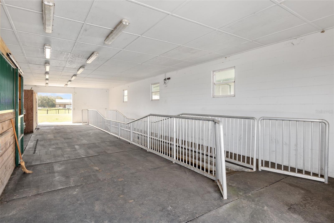
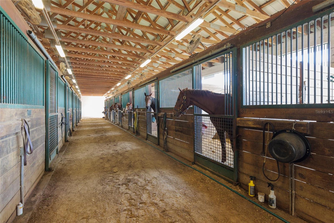
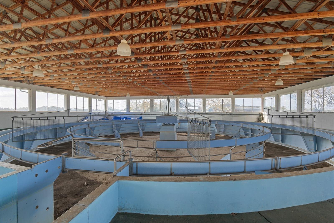
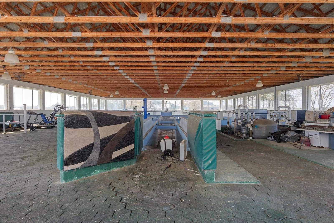
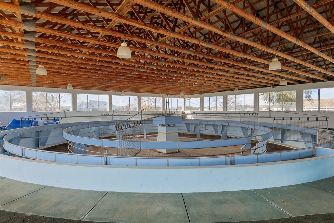
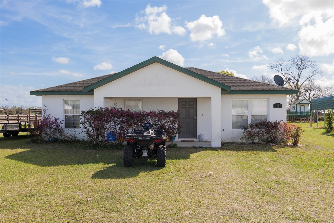
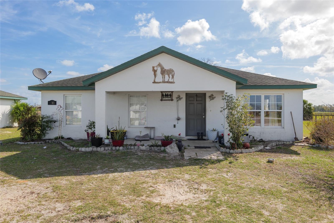
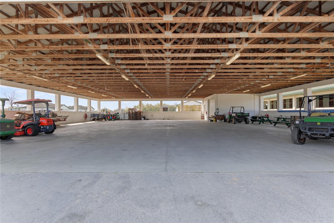
- MLS#: OM696542 ( Residential )
- Street Address: 4695 112th Lane
- Viewed: 148
- Price: $5,775,000
- Price sqft: $271
- Waterfront: No
- Year Built: 2013
- Bldg sqft: 21272
- Bedrooms: 11
- Total Baths: 7
- Full Baths: 6
- 1/2 Baths: 1
- Garage / Parking Spaces: 3
- Days On Market: 46
- Additional Information
- Geolocation: 29.323 / -82.0637
- County: MARION
- City: ANTHONY
- Zipcode: 32617
- Subdivision: Thunder Ranch
- Provided by: ROBERTS REAL ESTATE INC
- Contact: Lori Kovalenko
- 352-351-0011

- DMCA Notice
-
DescriptionJust Bring Your Horses and start living the dream!! An unparalleled opportunity for equestrian enthusiasts and investors alikewelcome to Midwest Thoroughbreds, a premier thoroughbred training facility located in Marion County, "The Horse Capital of the World". Conveniently located only 20 minutes from World Equestrian Center, this turnkey horse farm boasts luxury living and top tier training facilities. Fully equipped and furnished with farm equipment & furniture included, this property offers a seamless transition for the next owner to step right into a fully operational equestrian facility in a prime location. Whether you're expanding your thoroughbred operations or seeking an elite equestrian estate, this is a rare find that combines business, passion, and luxury living. Covering over 137 acres, this property includes 120 stalls spread across three well appointed barns, offering ample space for operations at any scale. The 3/4 mile lighted training track is professionally designed for peak performance. The hydrotherapy & cold water spa enhance equine recovery and conditioning with cutting edge facilities. 23 Paddocks Spacious, meticulously maintained, and ideal for turnout and training. Luxury living & guest accommodations start with the main residence A stunning 3,038 sq. ft. home featuring 3 bedrooms, 3.5 baths, a 2 car garage plus golf cart garage, and a resort style pool with an expansive outdoor entertaining areaperfect for hosting clients, guests, or simply unwinding after a day at the farm. Additionally, the detached 900 sq. ft. guest cottage features 1 bedroom, 1 bathroom, an office/flex room, living area, and kitchenette. Each of the two farm manager homes include three bedrooms and one bathroom situated close to the barns and provide comfortable accommodations for staff, trainers, or visitors. There are also five hot walkers, a round pen, and an equipment building. This property also includes the farm equipment, so all that it needs is you!!
All
Similar
Features
Appliances
- Built-In Oven
- Cooktop
- Dishwasher
- Disposal
- Dryer
- Electric Water Heater
- Exhaust Fan
- Microwave
- Refrigerator
- Washer
Home Owners Association Fee
- 0.00
Builder Model
- Custom
Builder Name
- Triple Crown
Carport Spaces
- 0.00
Close Date
- 0000-00-00
Cooling
- Central Air
Country
- US
Covered Spaces
- 0.00
Exterior Features
- Lighting
- Sliding Doors
Fencing
- Board
- Fenced
Flooring
- Carpet
- Travertine
Garage Spaces
- 3.00
Heating
- Central
- Electric
- Heat Pump
Insurance Expense
- 0.00
Interior Features
- Ceiling Fans(s)
- Eat-in Kitchen
- High Ceilings
- Kitchen/Family Room Combo
- Primary Bedroom Main Floor
- Solid Surface Counters
- Split Bedroom
- Tray Ceiling(s)
- Walk-In Closet(s)
- Window Treatments
Legal Description
- SEC 25 TWP 13 RGE 22 COM AT NE COR OF SEC 36 TH N 89-26-30 W 690.04 FT TO POB TH S 1274 FT TH N 89-29-38 W 4480.30 FT TH S 00-20-50 E 1392.68 FT TH S 00-15-43 W 1394.56 FT TH N 89-44-17 W 19.03 FT SAID PT BEING ON CURVE CONCAVE SWLY HAVING RAD OF 86. 41 FT & CENTRAL ANGLE OF 57-55-33 & CHORD BEARING & DIST OF N 29-03-09 W 83.69 FT TH N 00-15-43 E 1321.28 FT TH N 00-20-50 W 2668.40 FT TH S 89-29-38 E 2619.59 FT TH S 89-26-30 E 1928.46 FT TO POB
Levels
- One
Living Area
- 13753.00
Lot Features
- Cleared
- Farm
- Flag Lot
- In County
- Pasture
- Zoned for Horses
Area Major
- 32617 - Anthony
Net Operating Income
- 0.00
Occupant Type
- Vacant
Open Parking Spaces
- 0.00
Other Expense
- 0.00
Other Structures
- Additional Single Family Home
- Barn(s)
- Guest House
Parcel Number
- 08519-000-00
Parking Features
- Driveway
- Garage Door Opener
- Garage Faces Side
- Golf Cart Garage
- Ground Level
Pets Allowed
- Yes
Pool Features
- Child Safety Fence
- Gunite
- In Ground
- Screen Enclosure
Property Condition
- Completed
Property Type
- Residential
Roof
- Shingle
Sewer
- Septic Tank
Tax Year
- 2024
Township
- 13S
Utilities
- Cable Connected
- Electricity Connected
- Water Connected
Views
- 148
Virtual Tour Url
- https://www.propertypanorama.com/instaview/stellar/OM696542
Water Source
- Well
Year Built
- 2013
Zoning Code
- A1
Listing Data ©2025 Greater Fort Lauderdale REALTORS®
Listings provided courtesy of The Hernando County Association of Realtors MLS.
Listing Data ©2025 REALTOR® Association of Citrus County
Listing Data ©2025 Royal Palm Coast Realtor® Association
The information provided by this website is for the personal, non-commercial use of consumers and may not be used for any purpose other than to identify prospective properties consumers may be interested in purchasing.Display of MLS data is usually deemed reliable but is NOT guaranteed accurate.
Datafeed Last updated on April 21, 2025 @ 12:00 am
©2006-2025 brokerIDXsites.com - https://brokerIDXsites.com
