Share this property:
Contact Tyler Fergerson
Schedule A Showing
Request more information
- Home
- Property Search
- Search results
- 411 38th Street, OCALA, FL 34471
Property Photos


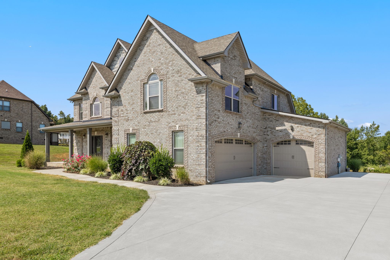

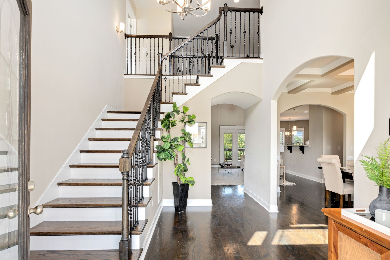
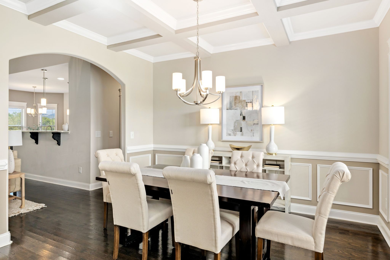
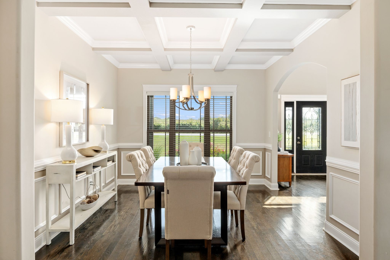
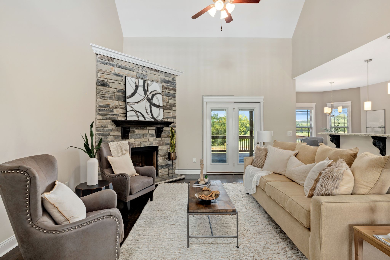
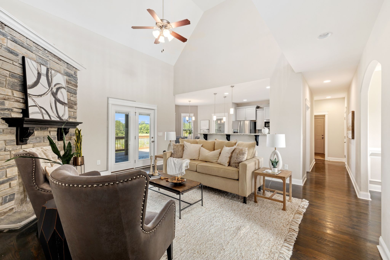
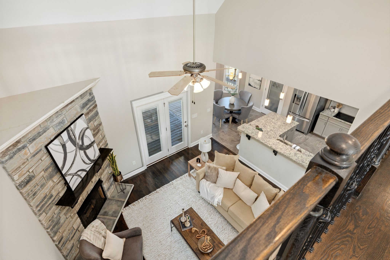
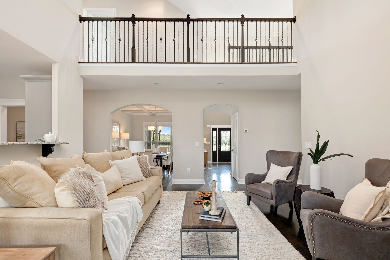
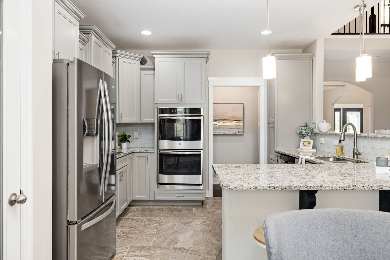
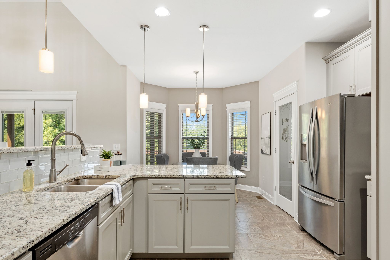
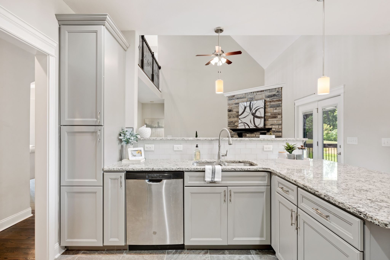
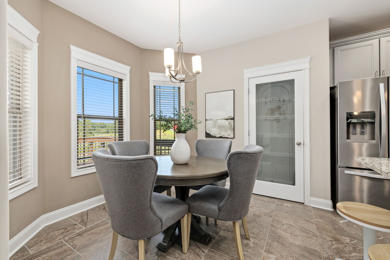
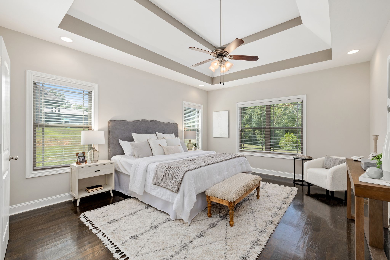
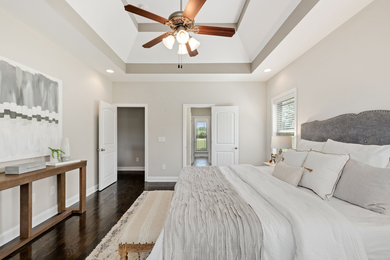
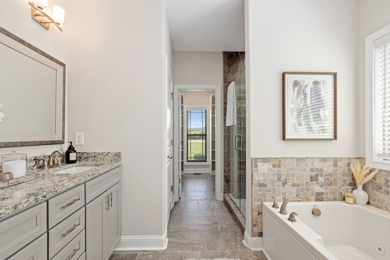
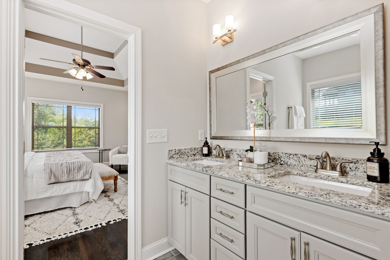
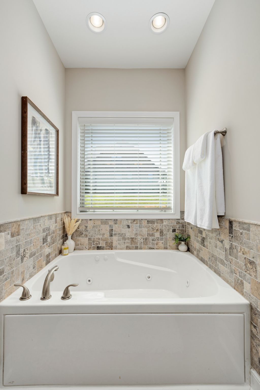
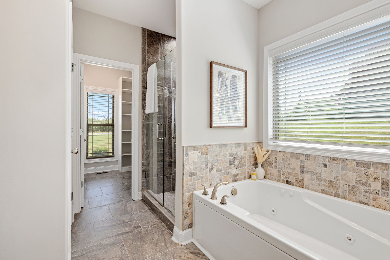
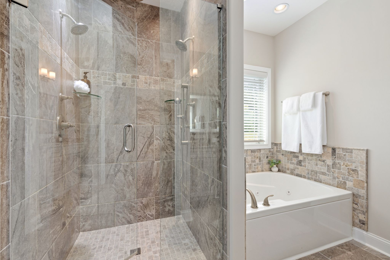
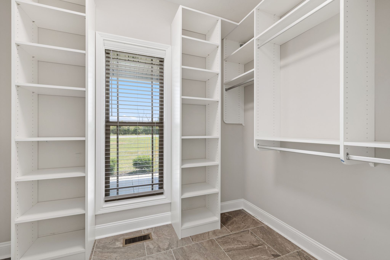
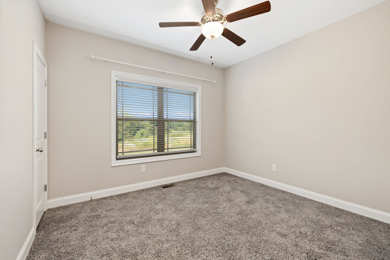
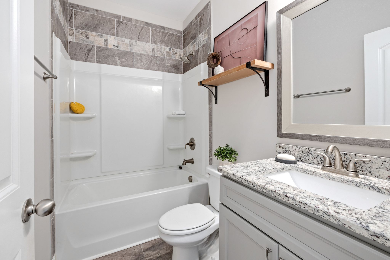
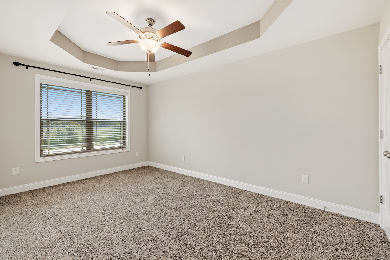
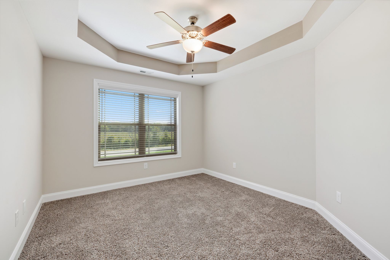
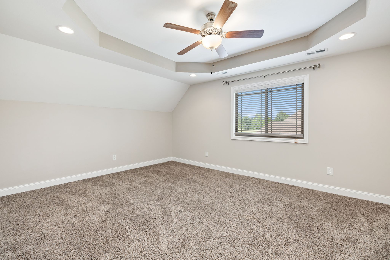
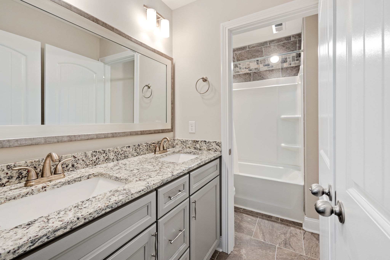
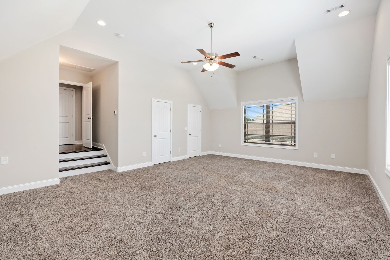
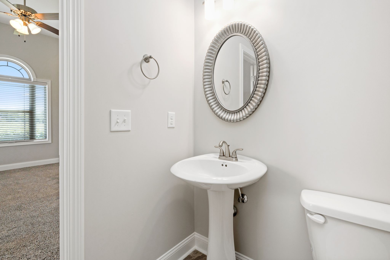
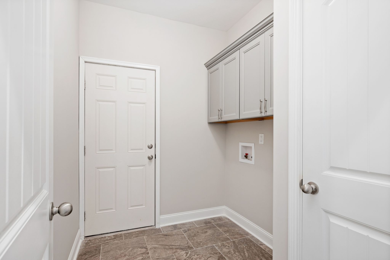
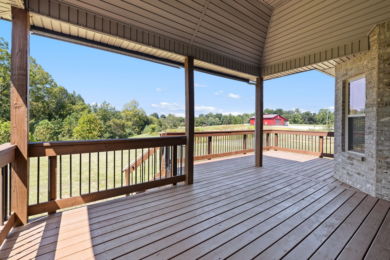
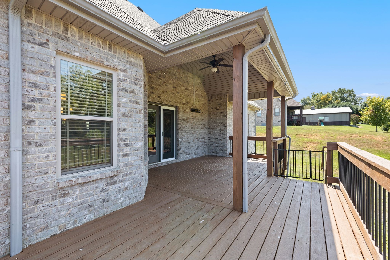
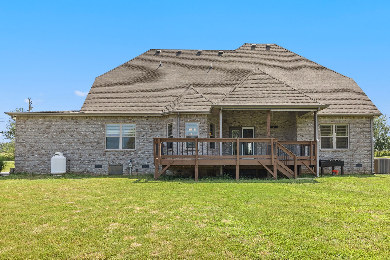
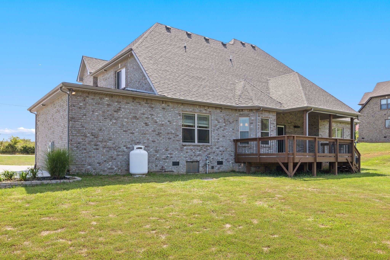
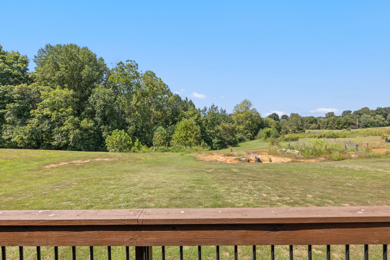
































































- MLS#: OM696301 ( Residential )
- Street Address: 411 38th Street
- Viewed: 113
- Price: $789,999
- Price sqft: $151
- Waterfront: No
- Year Built: 1967
- Bldg sqft: 5230
- Bedrooms: 4
- Total Baths: 6
- Full Baths: 5
- 1/2 Baths: 1
- Garage / Parking Spaces: 3
- Days On Market: 44
- Additional Information
- Geolocation: 29.1501 / -82.1419
- County: MARION
- City: OCALA
- Zipcode: 34471
- Subdivision: Sherwood Forest
- Elementary School: Shady Hill Elementary School
- Middle School: Osceola Middle School
- High School: Belleview High School
- Provided by: ALL FLORIDA HOMES REALTY LLC
- Contact: Nichole Roberts
- 352-789-5083

- DMCA Notice
-
DescriptionMOTIVATED SELLERS! PERFECT FOR MULTI GENERATIONAL FAMILIES OR INCOME PRODUCING! Nestled on 1.45 acres, these two timeless French Country style homes exude old world European charm with rustic elements and understated elegance. The main home offers 3 bedrooms, plus office, 3.5 baths, and a dramatic tri level design, with a striking stone fireplace serving as the focal point of the grand living area. Rich oak hardwood floors, a parquet entry, plantation shutters, and knotty pine shelving and closets add warmth and character throughout. The spacious primary suite includes a sitting room overlooking the aviary, while the first floor features a quaint chefs kitchen with Saltillo tiled floors and stainless steel appliances, seamlessly connecting to the cozy family room and glass enclosed lanai. This space leads to the inviting 16 x 36 pool and courtyard, where the sweet scent of jasmine fills the air. The charming Carriage House is a versatile addition, offering 1 bedroom, 2 full bathrooms (first floor wheel chair accessible), a full kitchen, and an officeperfect for extended family or as an income property. The property is beautifully landscaped, with serene water fountains, statues, and a park like setting that creates a tranquil sanctuary. Additional amenities include 2 car garage, tennis court, carport with an attached storage shed, a play area with swings and climbing bars, and an elegant steel gate, adding the perfect touch of sophistication to this extraordinary estate. Short distance to downtown Ocala, restaurants, major hospitals, Florida Horse Park, World Equestrian Center and more! Don't wait and make your appointment today!
All
Similar
Features
Appliances
- Dishwasher
- Dryer
- Microwave
- Range
- Refrigerator
- Tankless Water Heater
- Washer
Home Owners Association Fee
- 0.00
Carport Spaces
- 1.00
Close Date
- 0000-00-00
Cooling
- Central Air
Country
- US
Covered Spaces
- 0.00
Exterior Features
- Courtyard
- Lighting
- Private Mailbox
- Tennis Court(s)
Fencing
- Fenced
Flooring
- Carpet
- Parquet
- Tile
Garage Spaces
- 2.00
Heating
- Central
- Heat Pump
High School
- Belleview High School
Insurance Expense
- 0.00
Interior Features
- Built-in Features
- Cathedral Ceiling(s)
- Ceiling Fans(s)
- Kitchen/Family Room Combo
- Living Room/Dining Room Combo
- PrimaryBedroom Upstairs
- Solid Wood Cabinets
- Split Bedroom
- Stone Counters
- Walk-In Closet(s)
- Window Treatments
Legal Description
- SEC 30 TWP 15 RGE 22 PLAT BOOK E PAGE 004 SHERWOOD HILLS RE-SUB OF A PORTION OF J MCINTOSH W 1/2 SAN BLK A LOT 63
Levels
- Three Or More
Living Area
- 5010.00
Lot Features
- Landscaped
Middle School
- Osceola Middle School
Area Major
- 34471 - Ocala
Net Operating Income
- 0.00
Occupant Type
- Owner
Open Parking Spaces
- 0.00
Other Expense
- 0.00
Other Structures
- Guest House
- Shed(s)
- Tennis Court(s)
Parcel Number
- 3065-001-063
Pool Features
- Gunite
- In Ground
Property Type
- Residential
Roof
- Tile
School Elementary
- Shady Hill Elementary School
Sewer
- Septic Tank
Tax Year
- 2024
Township
- 15S
Utilities
- Electricity Connected
Views
- 113
Virtual Tour Url
- https://www.propertypanorama.com/instaview/stellar/OM696301
Water Source
- Well
Year Built
- 1967
Zoning Code
- R1
Listing Data ©2025 Greater Fort Lauderdale REALTORS®
Listings provided courtesy of The Hernando County Association of Realtors MLS.
Listing Data ©2025 REALTOR® Association of Citrus County
Listing Data ©2025 Royal Palm Coast Realtor® Association
The information provided by this website is for the personal, non-commercial use of consumers and may not be used for any purpose other than to identify prospective properties consumers may be interested in purchasing.Display of MLS data is usually deemed reliable but is NOT guaranteed accurate.
Datafeed Last updated on April 18, 2025 @ 12:00 am
©2006-2025 brokerIDXsites.com - https://brokerIDXsites.com
