Share this property:
Contact Tyler Fergerson
Schedule A Showing
Request more information
- Home
- Property Search
- Search results
- 2301 24th Avenue, OCALA, FL 34471
Property Photos
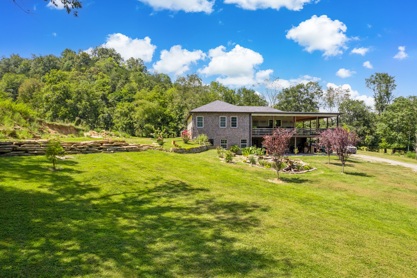


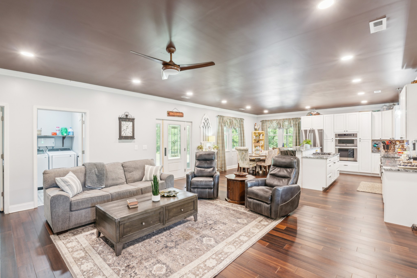
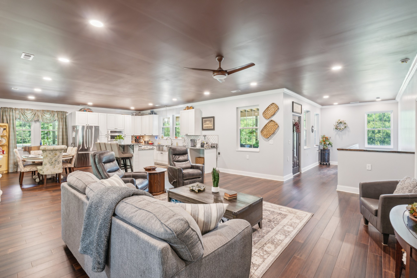


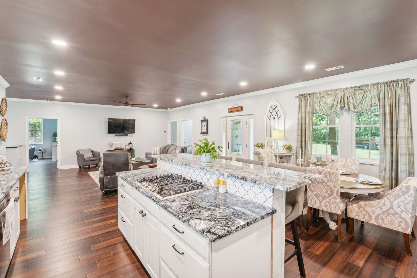
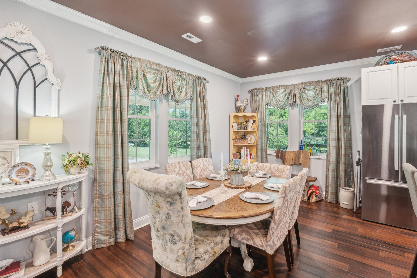
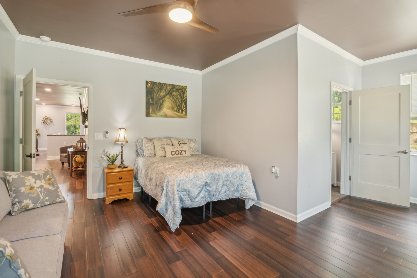
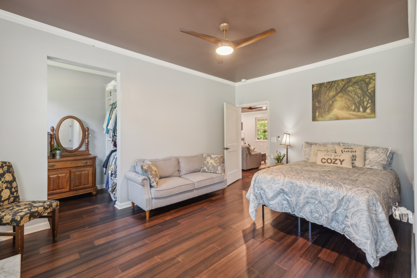
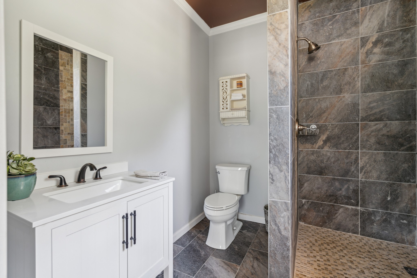

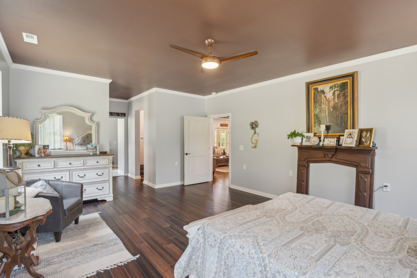
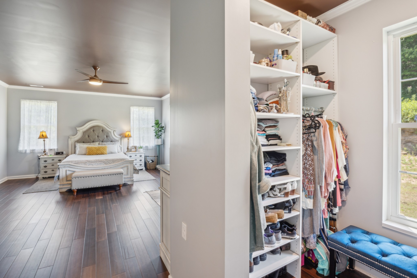
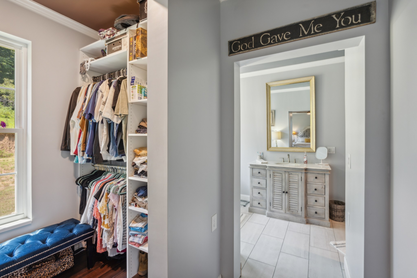
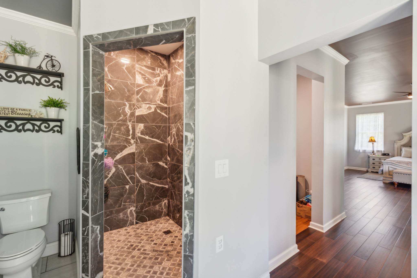
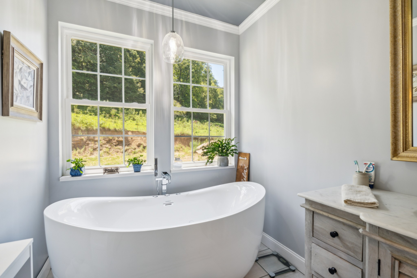
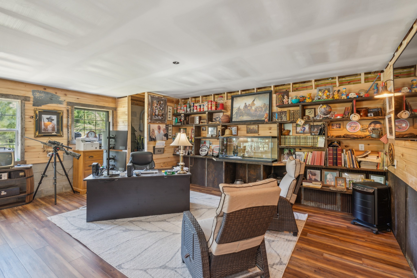
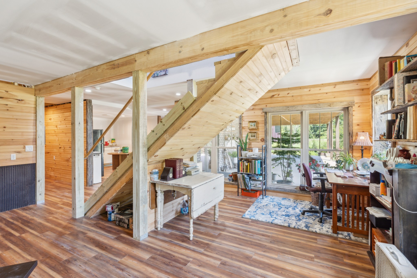
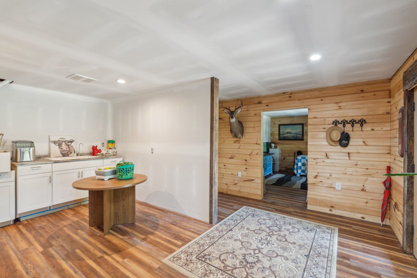
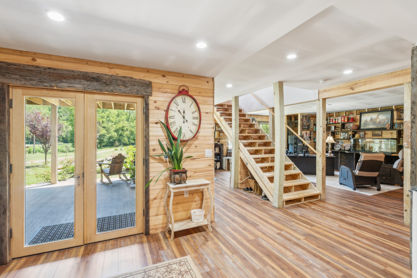
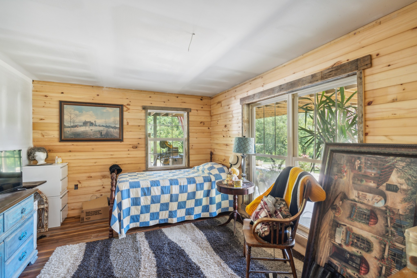
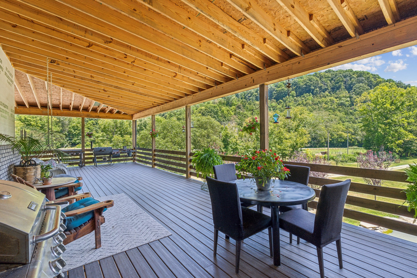
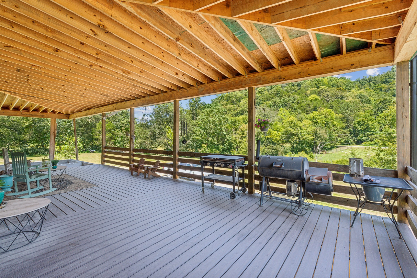
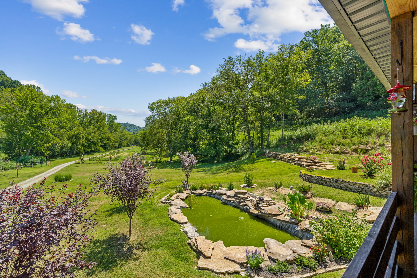
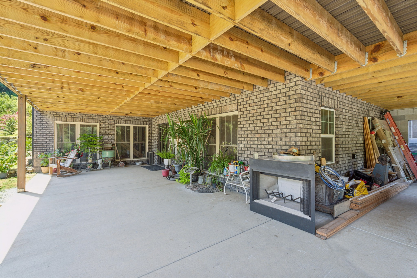

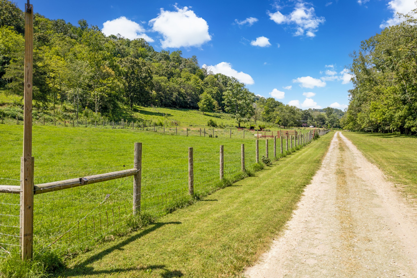
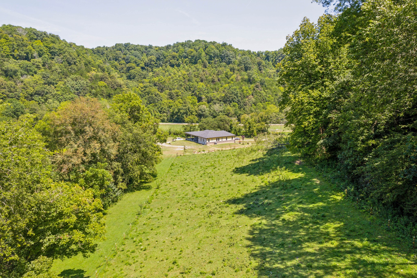
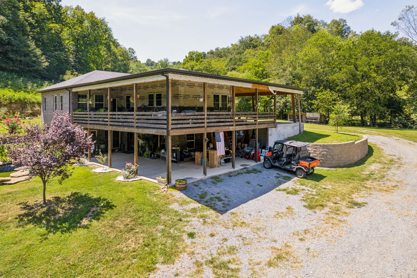


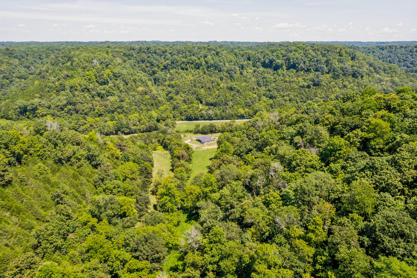
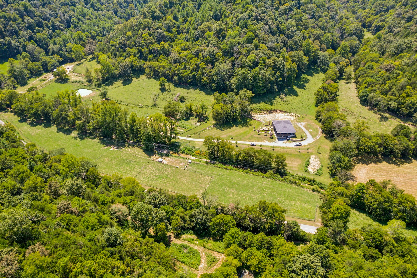
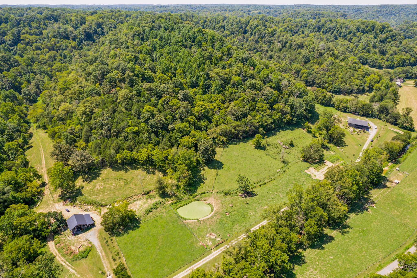
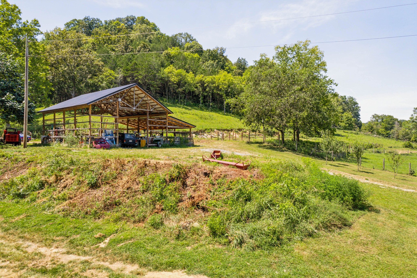
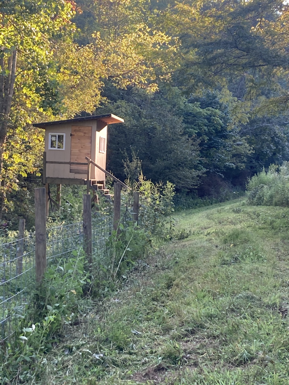

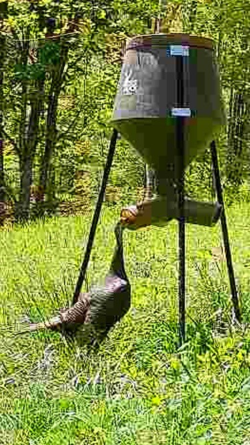
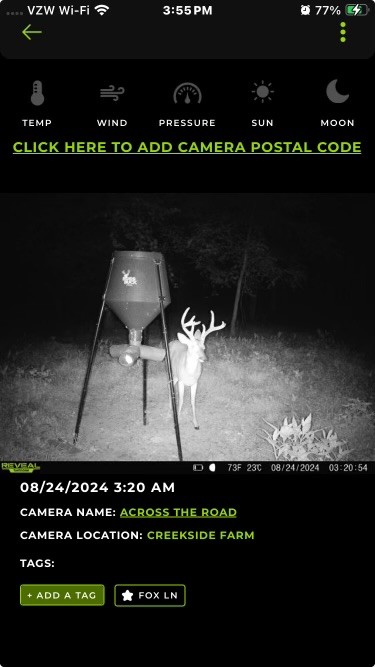


















- MLS#: OM695451 ( Residential )
- Street Address: 2301 24th Avenue
- Viewed: 152
- Price: $429,900
- Price sqft: $130
- Waterfront: No
- Year Built: 2005
- Bldg sqft: 3313
- Bedrooms: 4
- Total Baths: 3
- Full Baths: 3
- Garage / Parking Spaces: 2
- Days On Market: 56
- Additional Information
- Geolocation: 29.1654 / -82.1059
- County: MARION
- City: OCALA
- Zipcode: 34471
- Subdivision: Woodland Estate
- Elementary School: South Ocala Elementary School
- Middle School: Marion Virtual Franchise M
- High School: Marion Technical Institute
- Provided by: KELLER WILLIAMS CORNERSTONE RE
- Contact: Chad MacBlain
- 352-369-4044

- DMCA Notice
-
DescriptionNestled in the gated community of Woodland Estates and located just minutes from downtown this expansive move in ready 4 bedroom, 3 bath residence offers approximately 2,460 sq. ft. of thoughtfully designed living space. Upon entering you are greeted by a versatile room ideal for use as an office or den, an expansive dining area and oversized living room all bathed in abundant of natural light. Kitchen is equipped with a spacious pantry, generous cabinet storage and ample counter space for culinary endeavors. Private large primary suite provides a serene retreat with his & hers walk in closets, spacious en suite bathroom boasting a tile walk in shower, double vanities and garden tub. On one side of the home two guest bedrooms are conveniently located near a shared bath, while the 4th guest bedroom is adjacent to the third bathroom which features a tiled walk in shower and a door leading outside. Outdoor living is equally well considered with sliding doors opening to a lanai that extend the living space to a fully fenced backyard, ideal for enjoying the outdoors in privacy with your furry family members. Additional practical features include a dedicated laundry room, a 2 car garage and an expansive attic for extra storage. Residents of Woodland Estates also enjoy exclusive access to a community pool, tennis courts and scenic walking trails, all set within a secure gated environment and conveniently located near shopping, dining and top rated schools. Schedule your private showing today to tour this gorgeous home!
All
Similar
Features
Appliances
- Dishwasher
- Dryer
- Electric Water Heater
- Microwave
- Range
- Refrigerator
- Washer
Association Amenities
- Clubhouse
- Gated
- Pool
- Security
- Tennis Court(s)
- Trail(s)
Home Owners Association Fee
- 111.80
Home Owners Association Fee Includes
- Common Area Taxes
- Pool
- Security
Association Name
- Vine Management of Ocala
Association Phone
- 352-812-8086
Carport Spaces
- 0.00
Close Date
- 0000-00-00
Cooling
- Central Air
Country
- US
Covered Spaces
- 0.00
Exterior Features
- Private Mailbox
- Sidewalk
- Sliding Doors
- Storage
- Tennis Court(s)
Fencing
- Fenced
- Wood
Flooring
- Carpet
- Tile
Garage Spaces
- 2.00
Heating
- Central
High School
- Marion Technical Institute
Insurance Expense
- 0.00
Interior Features
- Ceiling Fans(s)
- Eat-in Kitchen
- High Ceilings
- Primary Bedroom Main Floor
- Skylight(s)
- Solid Surface Counters
- Solid Wood Cabinets
- Split Bedroom
- Thermostat
- Vaulted Ceiling(s)
- Walk-In Closet(s)
Legal Description
- SEC 21 TWP 15 RGE 22 PLAT BOOK 4 PAGE 087 WOODLAND ESTATES BLK C LOT 5
Levels
- One
Living Area
- 2460.00
Lot Features
- Cleared
- Level
- Paved
Middle School
- Marion Virtual Franchise-M
Area Major
- 34471 - Ocala
Net Operating Income
- 0.00
Occupant Type
- Vacant
Open Parking Spaces
- 0.00
Other Expense
- 0.00
Parcel Number
- 2862-603-005
Pets Allowed
- Cats OK
- Dogs OK
- Yes
Possession
- Close Of Escrow
Property Type
- Residential
Roof
- Shingle
School Elementary
- South Ocala Elementary School
Sewer
- Public Sewer
Tax Year
- 2024
Township
- 15S
Utilities
- BB/HS Internet Available
- Cable Connected
- Electricity Connected
- Public
- Sewer Connected
- Underground Utilities
- Water Connected
Views
- 152
Virtual Tour Url
- https://app.cloudpano.com/tours/_EYO1mhX-
Water Source
- Public
Year Built
- 2005
Zoning Code
- PD05
Listing Data ©2025 Greater Fort Lauderdale REALTORS®
Listings provided courtesy of The Hernando County Association of Realtors MLS.
Listing Data ©2025 REALTOR® Association of Citrus County
Listing Data ©2025 Royal Palm Coast Realtor® Association
The information provided by this website is for the personal, non-commercial use of consumers and may not be used for any purpose other than to identify prospective properties consumers may be interested in purchasing.Display of MLS data is usually deemed reliable but is NOT guaranteed accurate.
Datafeed Last updated on April 20, 2025 @ 12:00 am
©2006-2025 brokerIDXsites.com - https://brokerIDXsites.com
