Share this property:
Contact Tyler Fergerson
Schedule A Showing
Request more information
- Home
- Property Search
- Search results
- 5297 39 Loop, OCALA, FL 34480
Property Photos
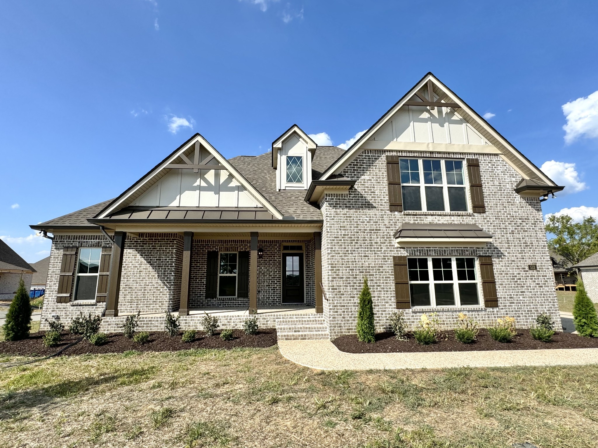

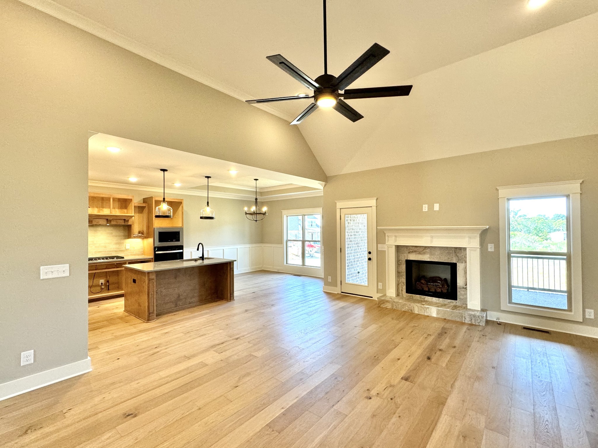
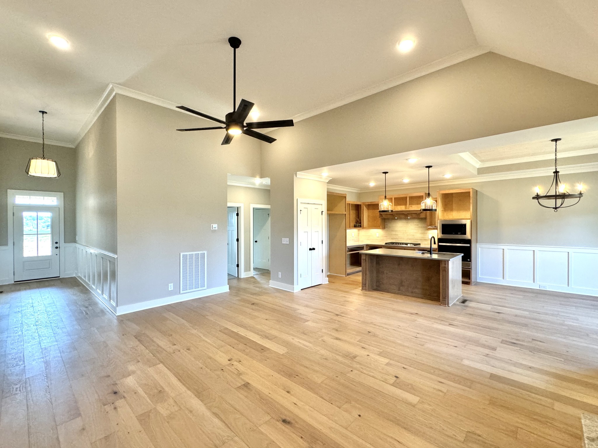
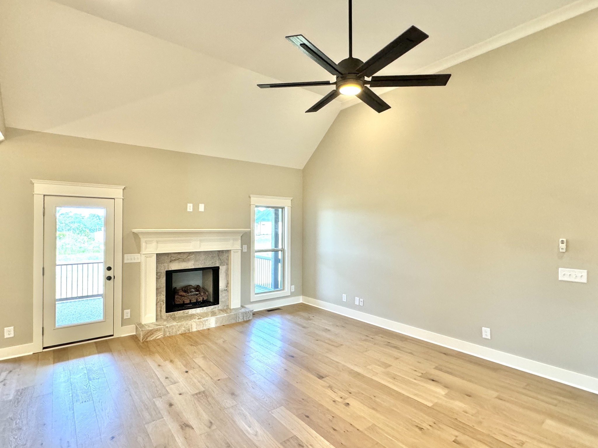
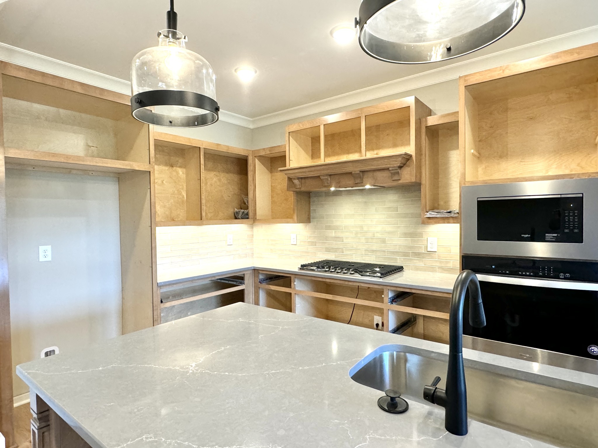
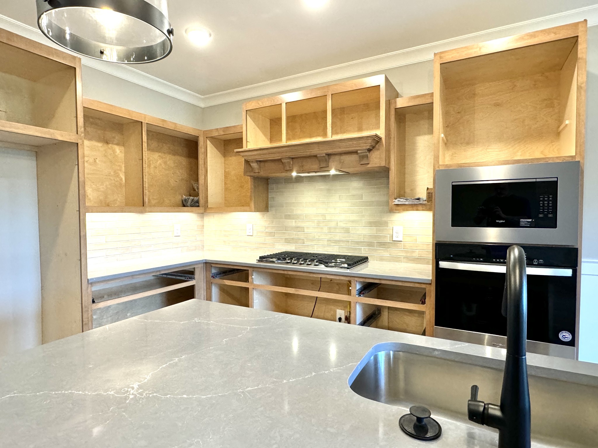
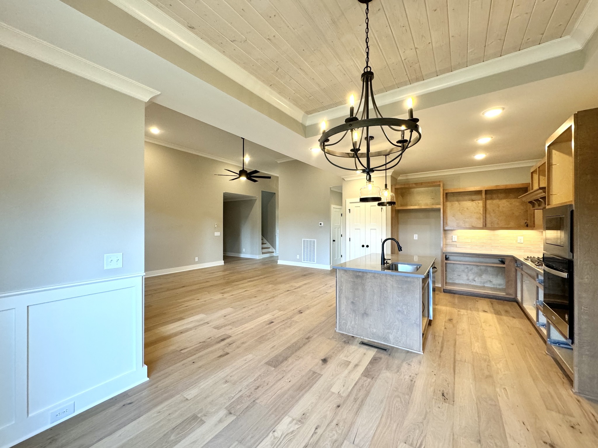
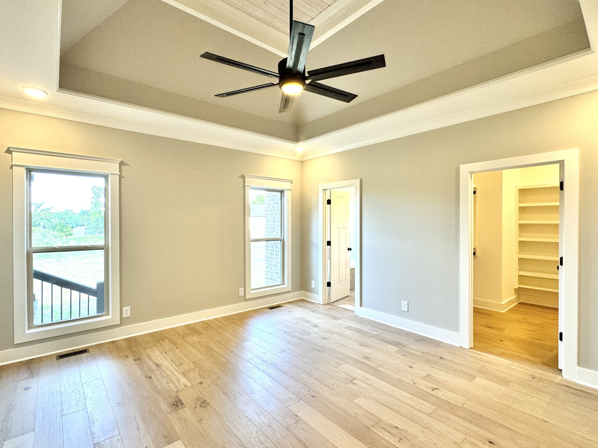
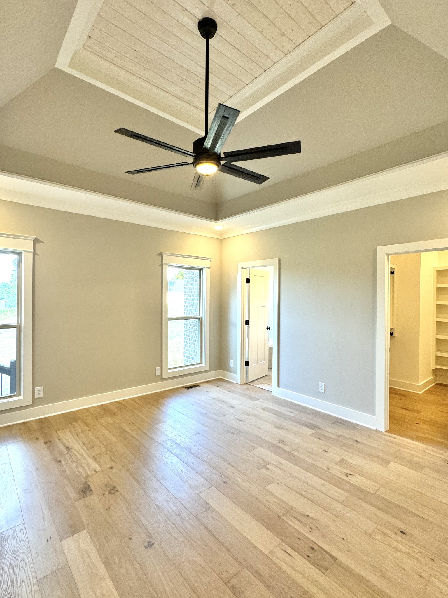
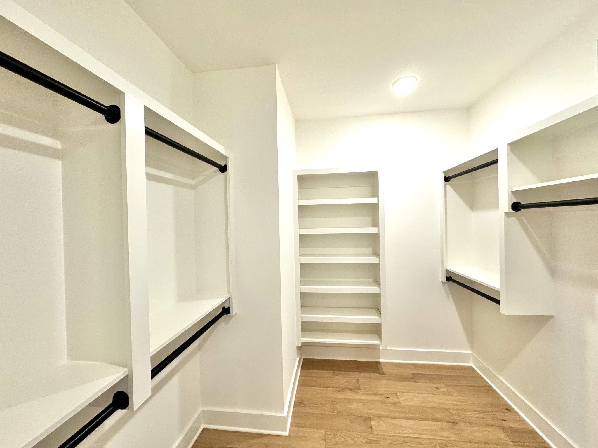
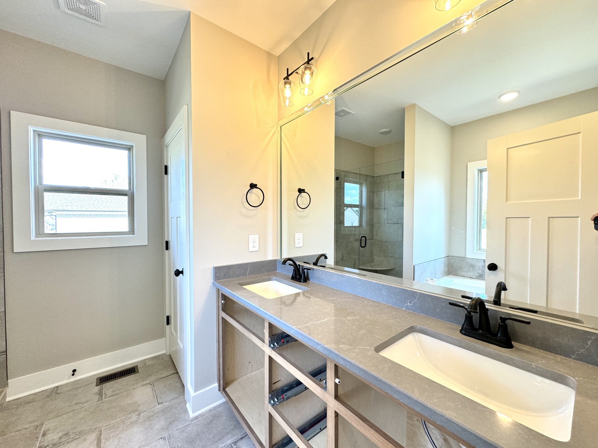
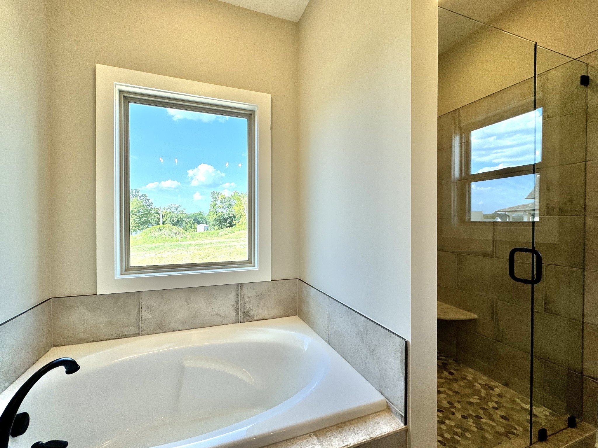
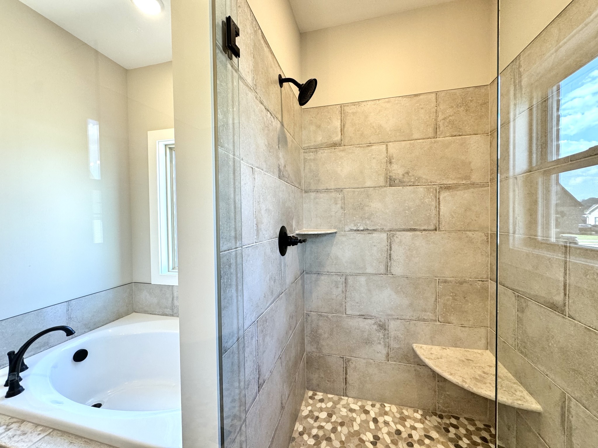
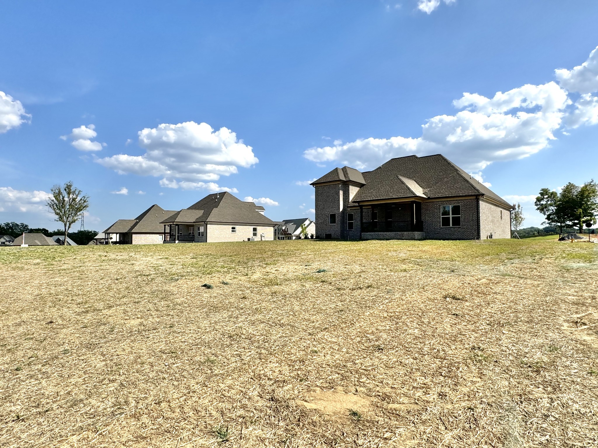



















































































- MLS#: OM694951 ( Residential )
- Street Address: 5297 39 Loop
- Viewed: 165
- Price: $649,000
- Price sqft: $194
- Waterfront: No
- Year Built: 2021
- Bldg sqft: 3341
- Bedrooms: 4
- Total Baths: 2
- Full Baths: 2
- Garage / Parking Spaces: 2
- Days On Market: 60
- Additional Information
- Geolocation: 29.1493 / -82.0598
- County: MARION
- City: OCALA
- Zipcode: 34480
- Subdivision: Summerton South
- Elementary School: Maplewood Elementary School M
- Middle School: Osceola Middle School
- High School: Forest High School
- Provided by: HOMERUN REALTY
- Contact: Melissa Gary
- 352-624-0935

- DMCA Notice
-
DescriptionHard to Find 4 Bedroom + Office in Gated Summerton South! This stunning 2021 Parade of Homes showcase offers concrete block and stucco construction, 2,616 sq. ft. of open living space, and 3,341 total sq ft under roof on a beautifully landscaped 0.48 acre lot. Featuring 4 bedrooms, 2 baths, a dedicated office, and a side entry 2 car garage, this home boasts a spacious Great Room with triple sliders leading to an 18.5x8 covered & screened lanai. The gourmet kitchen includes white shaker wood cabinets, marble countertops, a large island with bar seating, huge walk in pantry, and black stainless LG Instaview appliances. The master suite impresses with a tray ceiling, huge walk in closet, soaking tub, and walk in shower. Additional highlights: Luxury finishes LVT flooring, crown molding, soft close cabinets, and custom blinds. Outdoor perks Screened front porch & lanai, vinyl privacy fence, epoxy flooring in garage, front porch, & lanai, motion security lights, and 6 zone irrigation system. Smart home features Arlo doorbell camera, remote garage privacy screen,and mounted TVs (85 in living, 55 in master). Upgraded systems Leaf whole house water filter/softener, seamless gutters all around the home, dimmer switches, and higher amp breaker in back bedroom. Too many upgrades to mention This move in ready home wont last long! Homes in this community do not come up for sale often, Schedule your showing today! This home is for rent and for sale.
All
Similar
Features
Appliances
- Dishwasher
- Dryer
- Microwave
- Range
- Refrigerator
- Washer
- Water Filtration System
Association Amenities
- Gated
Home Owners Association Fee
- 600.00
Home Owners Association Fee Includes
- Common Area Taxes
Association Name
- Vine Management
Association Phone
- 352-812-8086
Carport Spaces
- 0.00
Close Date
- 0000-00-00
Cooling
- Central Air
Country
- US
Covered Spaces
- 0.00
Exterior Features
- Irrigation System
- Lighting
- Private Mailbox
- Rain Gutters
- Sidewalk
- Sliding Doors
Fencing
- Vinyl
Flooring
- Carpet
- Tile
Furnished
- Unfurnished
Garage Spaces
- 2.00
Heating
- Central
- Electric
- Heat Pump
High School
- Forest High School
Insurance Expense
- 0.00
Interior Features
- Cathedral Ceiling(s)
- Ceiling Fans(s)
- Crown Molding
- Eat-in Kitchen
- High Ceilings
- Kitchen/Family Room Combo
- Open Floorplan
- Primary Bedroom Main Floor
- Solid Surface Counters
- Solid Wood Cabinets
- Split Bedroom
- Stone Counters
- Thermostat
- Tray Ceiling(s)
- Walk-In Closet(s)
- Window Treatments
Legal Description
- SEC 36 TWP 15 RGE 22 PLAT BOOK 006 PAGE 048 SUMMERTON SOUTH BLK A LOT 48
Levels
- One
Living Area
- 2616.00
Lot Features
- Cleared
- In County
- Landscaped
- Sidewalk
- Paved
Middle School
- Osceola Middle School
Area Major
- 34480 - Ocala
Net Operating Income
- 0.00
Occupant Type
- Vacant
Open Parking Spaces
- 0.00
Other Expense
- 0.00
Parcel Number
- 3139-001-048
Parking Features
- Covered
- Driveway
- Garage Door Opener
- Garage Faces Side
- Ground Level
- Off Street
Pets Allowed
- Yes
Property Condition
- Completed
Property Type
- Residential
Roof
- Shingle
School Elementary
- Maplewood Elementary School-M
Sewer
- Septic Tank
Style
- Ranch
Tax Year
- 2024
Township
- 15
Utilities
- Electricity Available
- Electricity Connected
- Sewer Available
- Sewer Connected
- Water Available
- Water Connected
Views
- 165
Virtual Tour Url
- https://www.propertypanorama.com/instaview/stellar/OM694951
Water Source
- Public
Year Built
- 2021
Zoning Code
- R1
Listing Data ©2025 Greater Fort Lauderdale REALTORS®
Listings provided courtesy of The Hernando County Association of Realtors MLS.
Listing Data ©2025 REALTOR® Association of Citrus County
Listing Data ©2025 Royal Palm Coast Realtor® Association
The information provided by this website is for the personal, non-commercial use of consumers and may not be used for any purpose other than to identify prospective properties consumers may be interested in purchasing.Display of MLS data is usually deemed reliable but is NOT guaranteed accurate.
Datafeed Last updated on April 21, 2025 @ 12:00 am
©2006-2025 brokerIDXsites.com - https://brokerIDXsites.com
