Share this property:
Contact Tyler Fergerson
Schedule A Showing
Request more information
- Home
- Property Search
- Search results
- 7688 135th Street, SUMMERFIELD, FL 34491
Property Photos
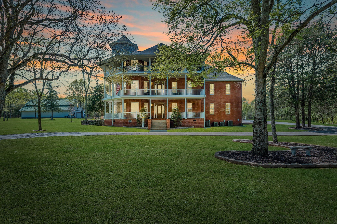

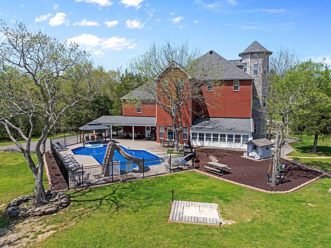
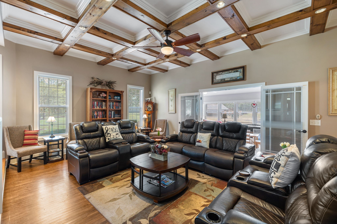
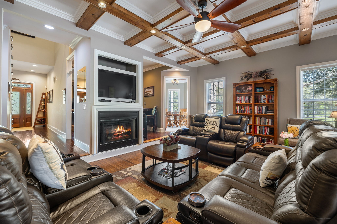
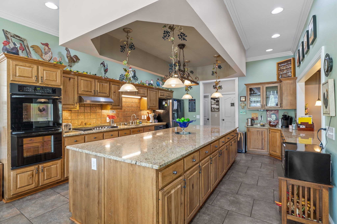
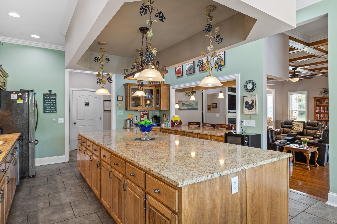
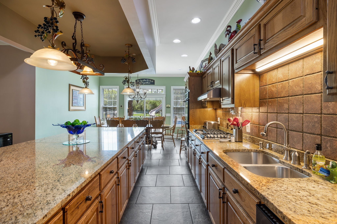
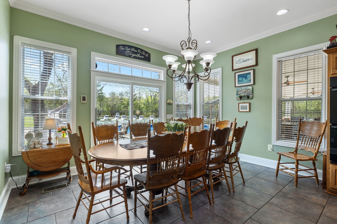
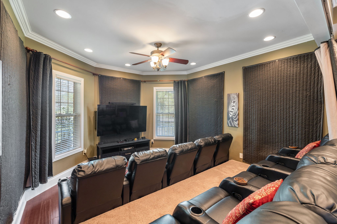
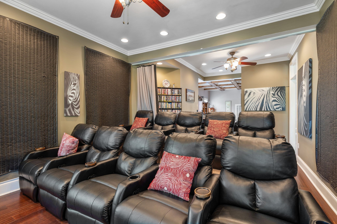
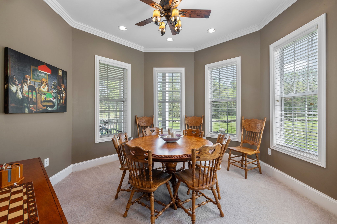
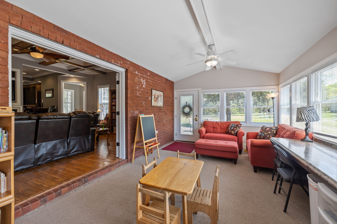
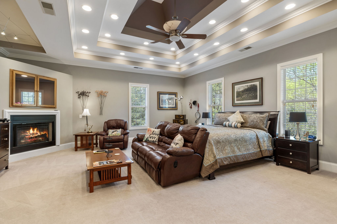
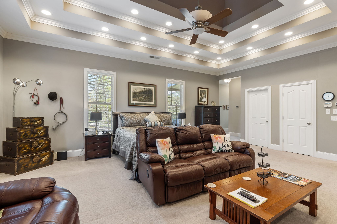
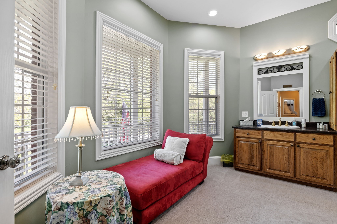
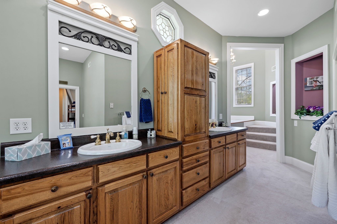
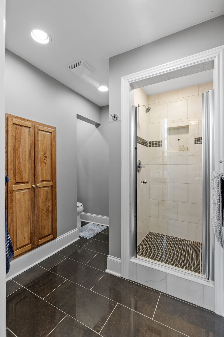
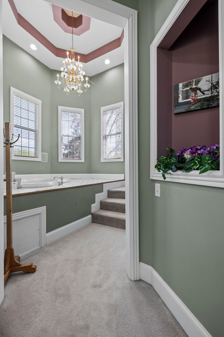
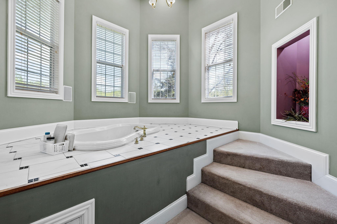
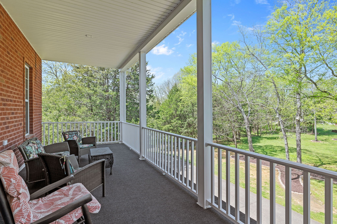
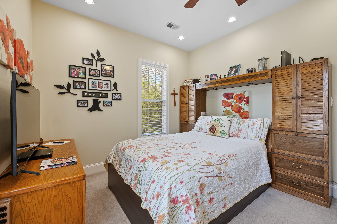
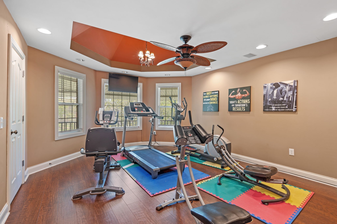
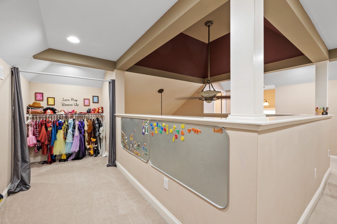
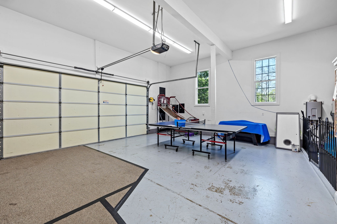
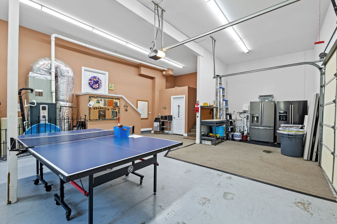
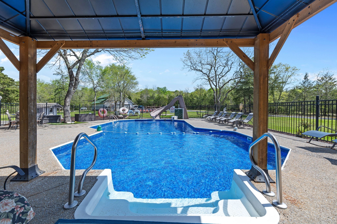
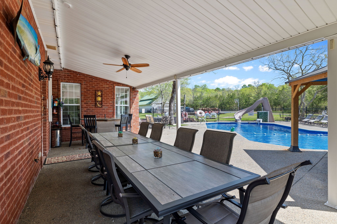
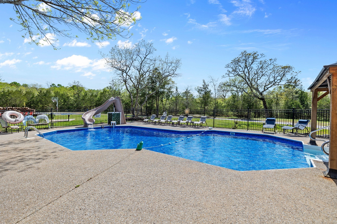
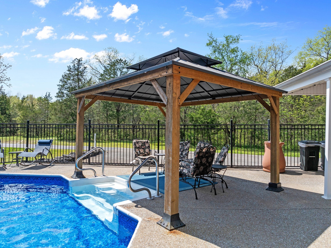
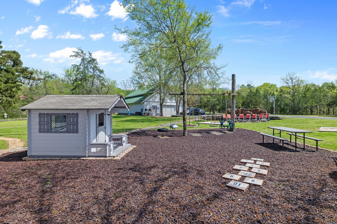
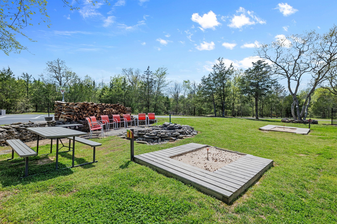
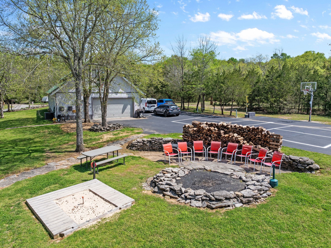
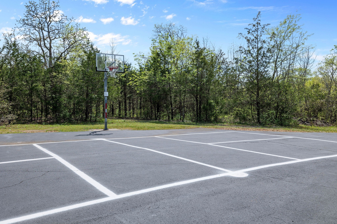
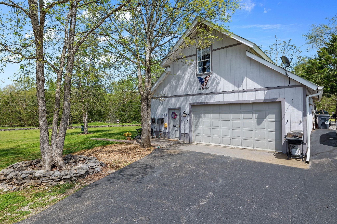
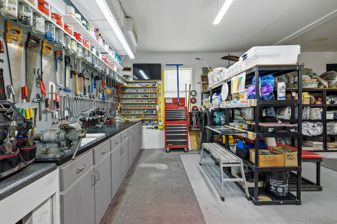
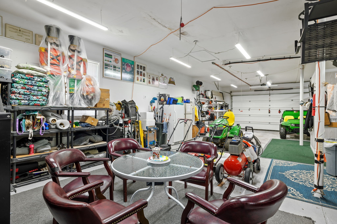
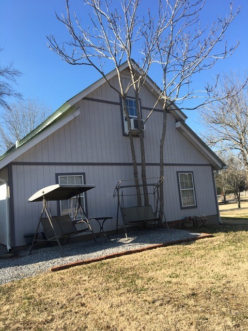
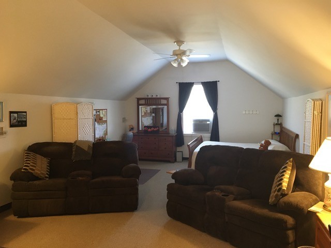
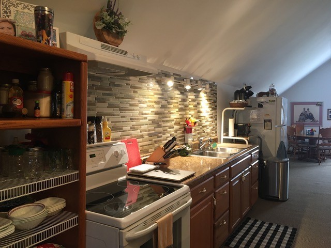
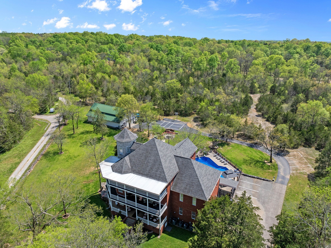
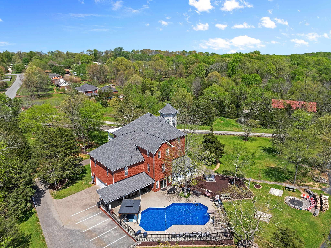
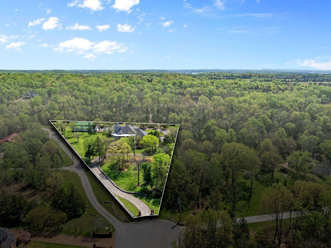
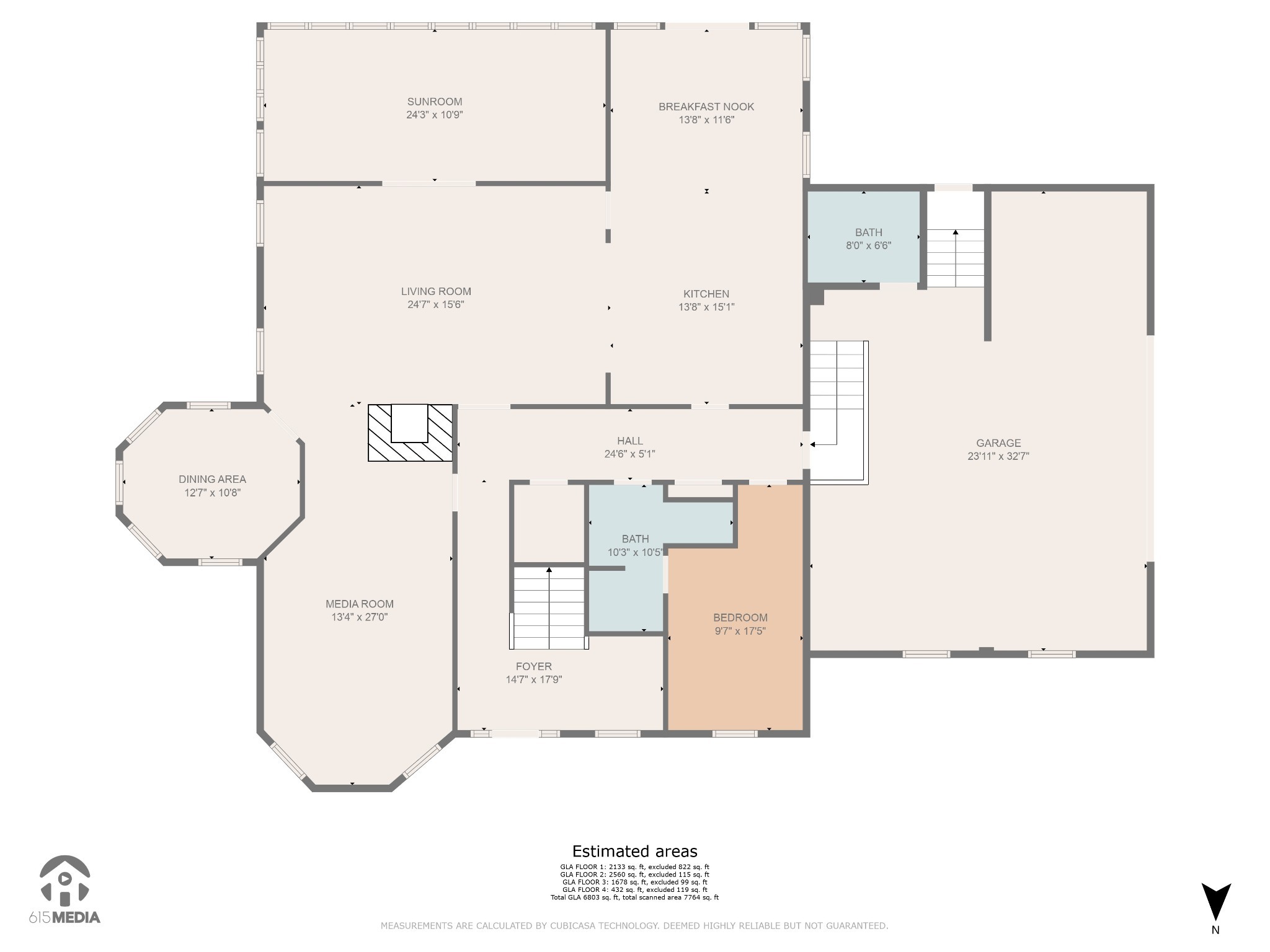
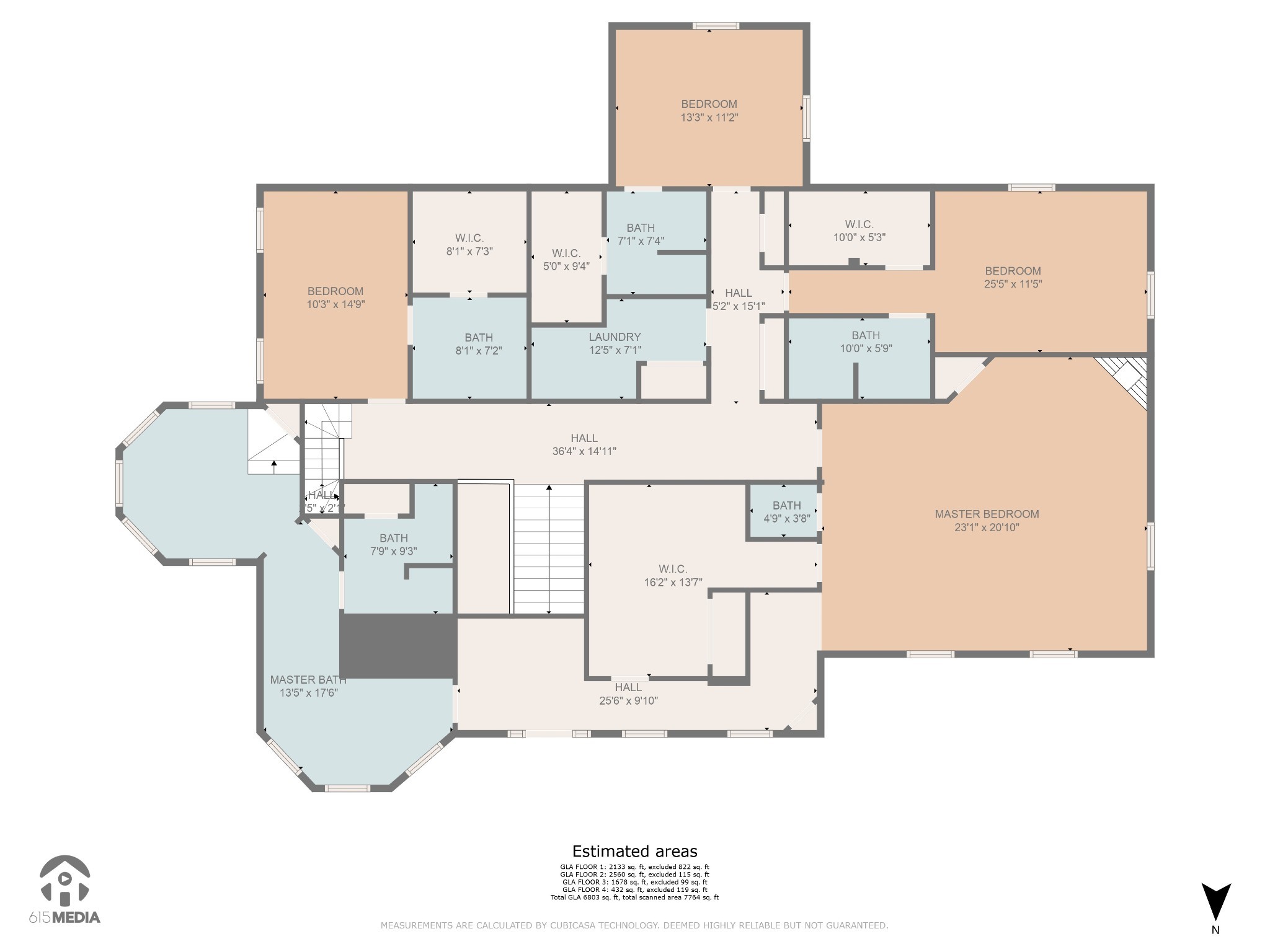
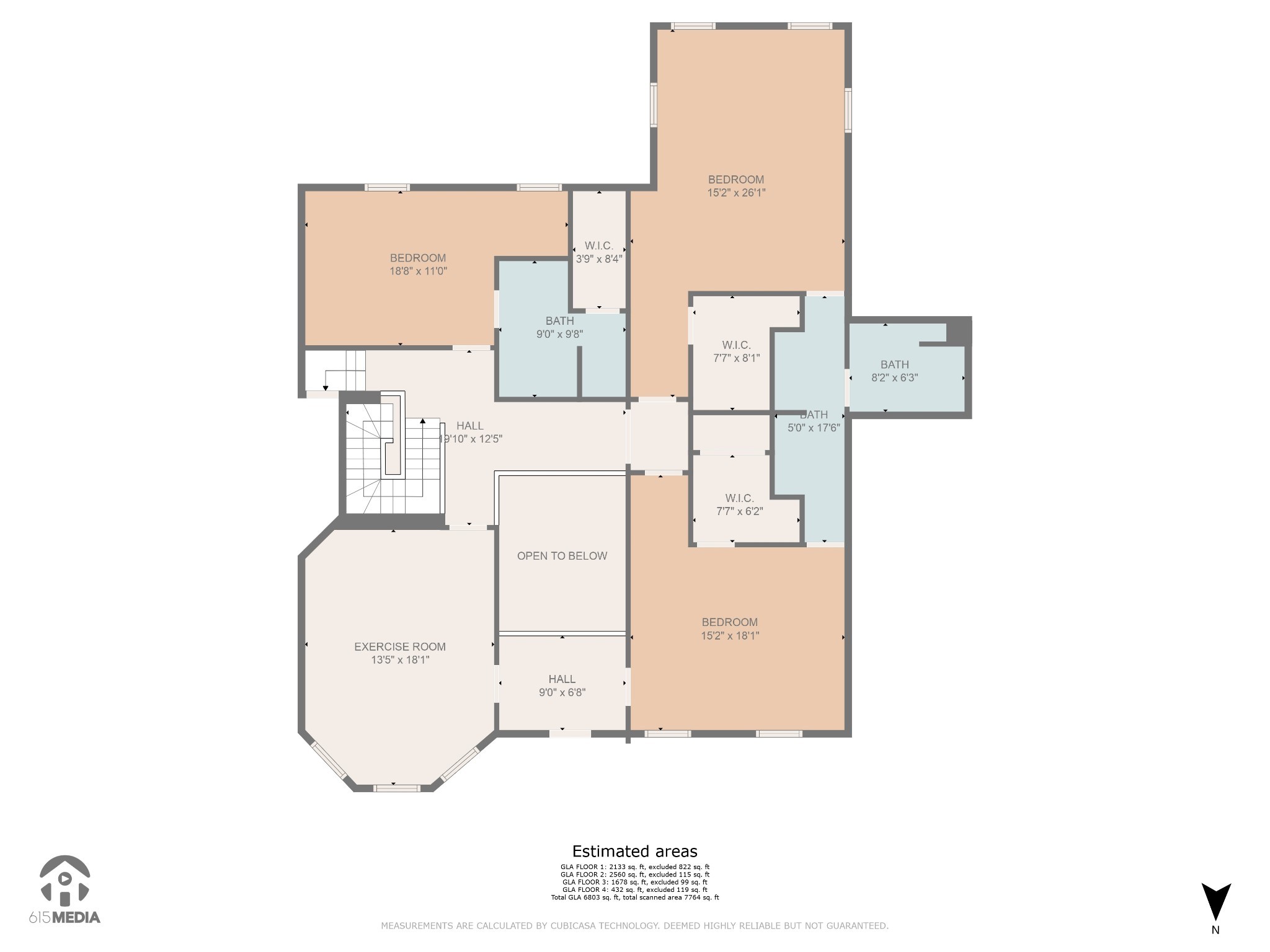
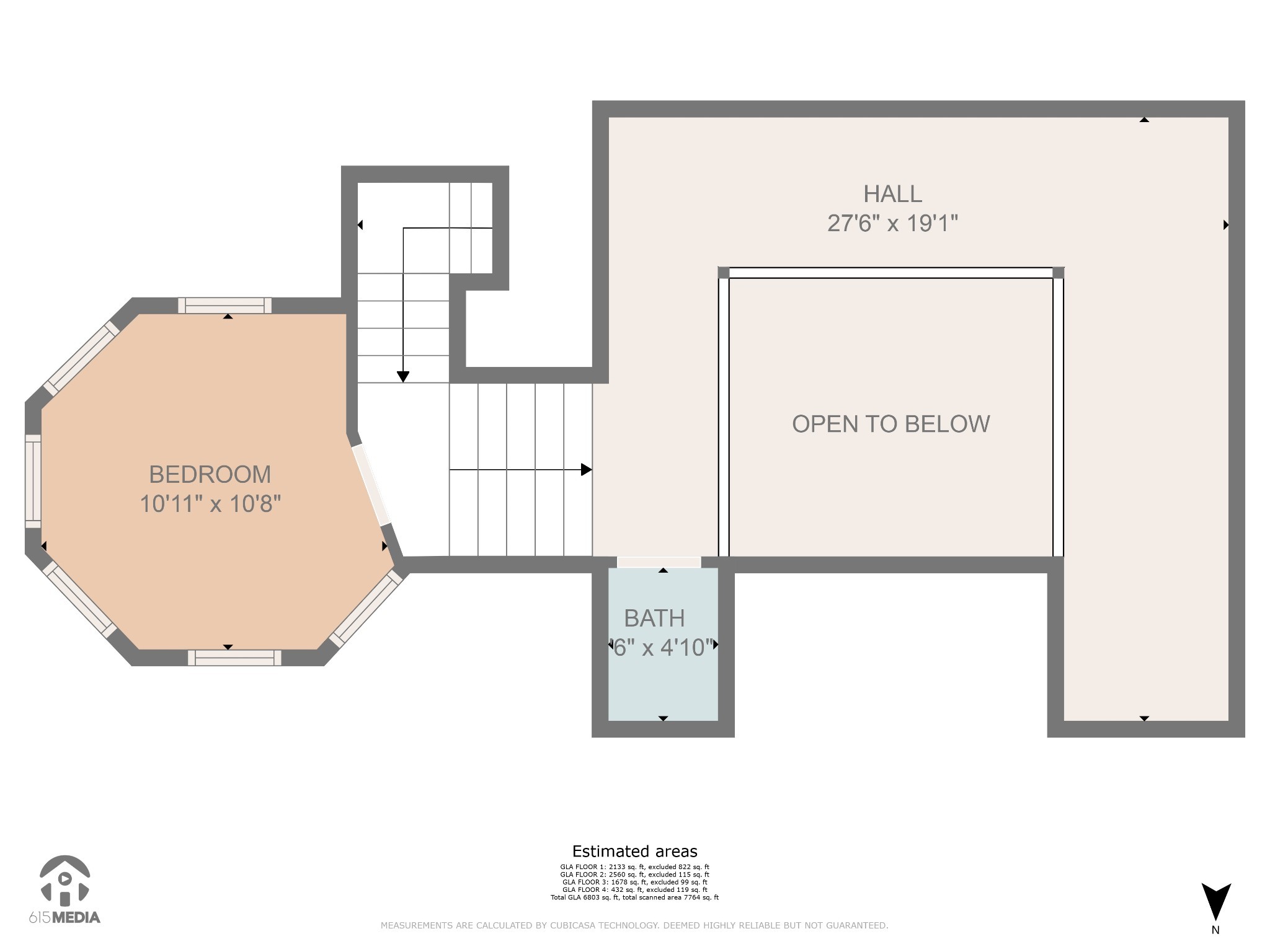




















































- MLS#: OM694565 ( Residential )
- Street Address: 7688 135th Street
- Viewed: 194
- Price: $2,253,000
- Price sqft: $158
- Waterfront: No
- Year Built: 2002
- Bldg sqft: 14256
- Bedrooms: 4
- Total Baths: 5
- Full Baths: 4
- 1/2 Baths: 1
- Garage / Parking Spaces: 5
- Days On Market: 62
- Additional Information
- Geolocation: 29.0186 / -82.0257
- County: MARION
- City: SUMMERFIELD
- Zipcode: 34491
- Subdivision: Scroggies Acres
- Provided by: MEADOWS REALTY, LLC
- Contact: Bert Meadows
- 352-237-6400

- DMCA Notice
-
DescriptionOWNER FINANCING! Welcome to your dream property! Sprawling Estate with Endless Possibilities on 40.05 rolling acres. This oasis has two Homes, a Horse Barn, Detached Workshop, Pool with Spa, RV Carport, and In Law Suite that makes this the perfect family farm or corporate retreat. The expansive 3504 sq. ft. MAIN HOME offers the perfect blend of luxury and functionality. Travertine tile and gorgeous wood flooring throughout home; granite countertops, gourmet gas stove, large walk in pantry, crown molding, plantation shutters, luxury bathrooms, and large custom office with murphy bed are just a few of the extras! The primary suite/bathroom includes a huge walk in closet with California closet shelving, roman walk in shower and travertine tile. Second and third bedrooms have hardwood floors, plantation shutters, a bay window and vaulted ceilings. Large laundry room with custom cabinets also doubles as a butlers pantry/meal prep area. Oversized garage has epoxy flooring, cabinets, third golf cart door and garage door openers. Three year old metal roof on all buildings! The gathering place of the property is a stunning media room ideal for entertaining or relaxing that overlooks your inground saltwater pool and spa. Step outside through the sliding glass doors discover a beautiful pool area designed for ultimate relaxation! This includes an expansive covered lanai overlooking the sparkling pool and spa, large screen enclosure, ceiling fans, and freshly painted pool deck. For ultimate entertainment the enclosed pool area is connected to a covered outdoor kitchen, theater/media room perfect for watching sports or hosting movie night with a crowd. Other amenities include a luxurious pool bath, outdoor shower, gas grill with exhaust hood, custom firepit with seating, and a gorgeous 656 sq. ft. fully appointed in law suite with kitchen. For the equestrian enthusiast, a spacious 4 stall (plus tack room) horse barn awaits, complete with ample space for your horses and equipment. RV owners will love the 20x60 attached motor home garage, and hobbyists will find inspiration in the detached 1,600 sq. ft. workshop. The second home is also included in this listing OR CAN BE SEPARATED from the main 12.26 acre listing. This 2/2.5 with double car garage, fireplace, window treatments, granite countertops, and large rear screened lanai completely has been renovated home, and all on 14.29 acres providing room for an extended family, employees, or can be used as rental income. New four board fencing around perimeter of yard! Pastures have been used for baling hay between 100 200 bales per year! Whether you're hosting gatherings, pursuing hobbies, ranching or farming or simply enjoying the wide open spaces, this property is a one of a kind retreat. Conveniently located with easy access to Florida Turnpike and I 75, as well as the Florida Horse Park and the renowned World Equestrian CenterOcala's Premier Horse Facility. Dont miss your chanceschedule your private tour today!
All
Similar
Features
Appliances
- Dishwasher
- Microwave
- Range
- Range Hood
- Refrigerator
Home Owners Association Fee
- 0.00
Carport Spaces
- 0.00
Close Date
- 0000-00-00
Cooling
- Central Air
Country
- US
Covered Spaces
- 0.00
Exterior Features
- Other
Fencing
- Board
Flooring
- Travertine
- Wood
Furnished
- Negotiable
Garage Spaces
- 5.00
Heating
- Central
Insurance Expense
- 0.00
Interior Features
- Built-in Features
- Ceiling Fans(s)
- Crown Molding
- Eat-in Kitchen
- High Ceilings
- Kitchen/Family Room Combo
- Primary Bedroom Main Floor
- Solid Surface Counters
- Solid Wood Cabinets
- Split Bedroom
- Stone Counters
- Walk-In Closet(s)
- Window Treatments
Legal Description
- PLAT BOOK UNR SCROGGIE`S ACRES TRACTS 11.12 BEING MORE FULLY DESC AS FOLLOWS: COM AT THE NW COR OF E 1/2 OF W 1/2 OF SE 1/4 OF SEC 8 FOR THE POB TH S 89-54-56 E 20 FT TH S 00-03-10 E 2316 FT TH S 89-56-10 E 639.78 FT TH S 00-00-40 W 328.63 FT TH N 89-56-10 W 659.41 FT TH N 00-03-10 W 2645.24 FT TO THE POB AND COM AT THE SE COR OF SE 1/4 OF SE 1/4 OF SEC 8 TH N 00-01-20 E 619.27 FT TO THE POB TH N 89-58-40 W 821.03 FT TH S 00-01-44 W 179.64 FT TH N 89-58-40 W 504.29 FT TH N 00-01-44 E 555.76 FT TH S 89-58-40 E 1100.50 FT TH N 00-01-20 E 236.94 FT TH S 89-58-40 E 224.78 FT TH S 00-01-20 W 613.06 FT TO THE POB EXC E 25 FT RD ROW Parent Parcel: 45455-000-00
Levels
- One
Living Area
- 3504.00
Lot Features
- Cleared
- Farm
- In County
- Pasture
Area Major
- 34491 - Summerfield
Net Operating Income
- 0.00
Occupant Type
- Owner
Open Parking Spaces
- 0.00
Other Expense
- 0.00
Other Structures
- Finished RV Port
- Guest House
- Outdoor Kitchen
- Storage
- Workshop
Parcel Number
- 45455-000-11
Parking Features
- Boat
- Driveway
- Garage Door Opener
- Ground Level
- Oversized
- Parking Pad
- RV Garage
Pool Features
- In Ground
- Salt Water
Property Condition
- Completed
Property Type
- Residential
Roof
- Metal
Sewer
- Septic Tank
Style
- Contemporary
Tax Year
- 2024
Township
- 17S
Utilities
- Electricity Connected
View
- Park/Greenbelt
Views
- 194
Virtual Tour Url
- https://nodalview.com/s/0s8E-zXPnDu8F4R9JFU01d
Water Source
- Well
Year Built
- 2002
Zoning Code
- A1
Listing Data ©2025 Greater Fort Lauderdale REALTORS®
Listings provided courtesy of The Hernando County Association of Realtors MLS.
Listing Data ©2025 REALTOR® Association of Citrus County
Listing Data ©2025 Royal Palm Coast Realtor® Association
The information provided by this website is for the personal, non-commercial use of consumers and may not be used for any purpose other than to identify prospective properties consumers may be interested in purchasing.Display of MLS data is usually deemed reliable but is NOT guaranteed accurate.
Datafeed Last updated on April 18, 2025 @ 12:00 am
©2006-2025 brokerIDXsites.com - https://brokerIDXsites.com
