Share this property:
Contact Tyler Fergerson
Schedule A Showing
Request more information
- Home
- Property Search
- Search results
- 4960 17th Street, OCALA, FL 34471
Property Photos
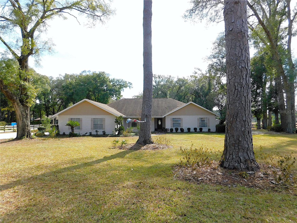

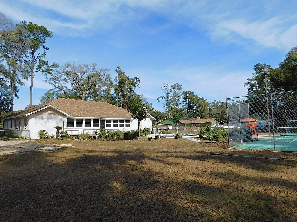
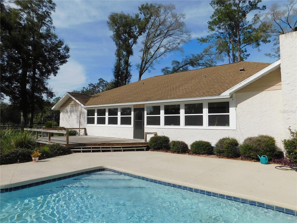
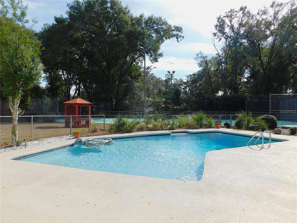
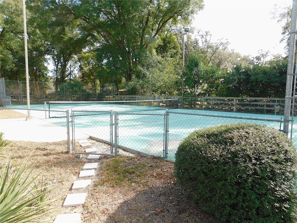
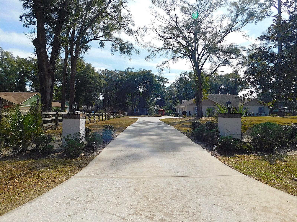
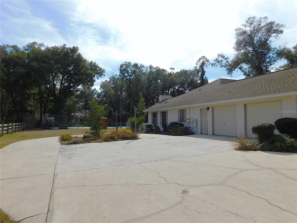
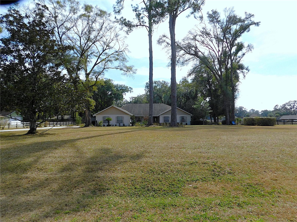
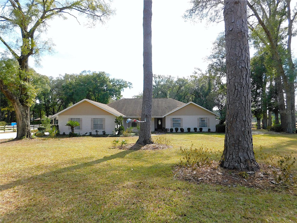
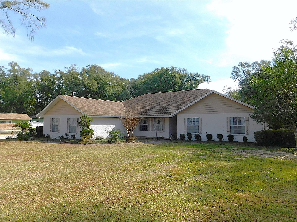
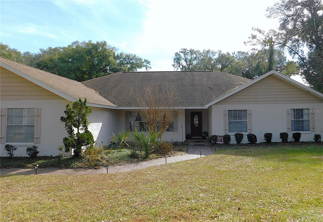
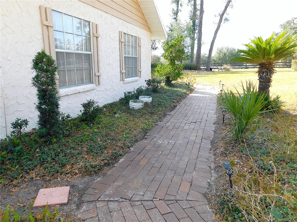
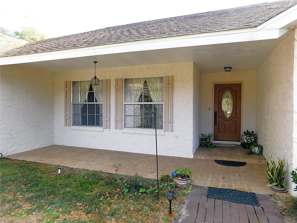
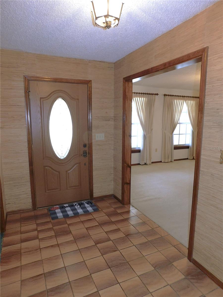
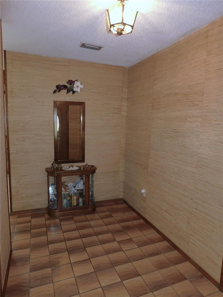
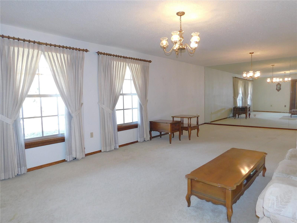
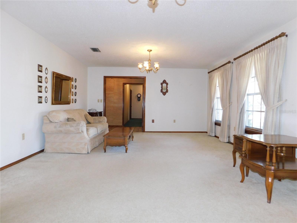
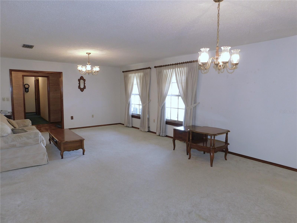
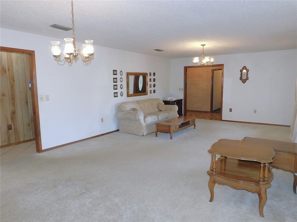
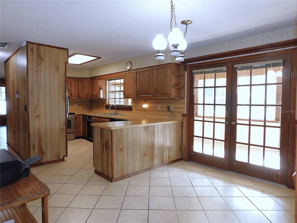
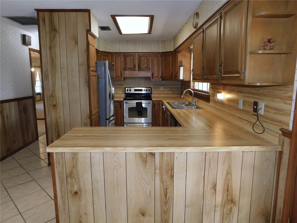
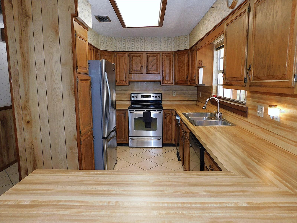
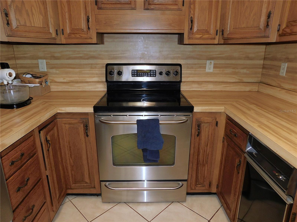
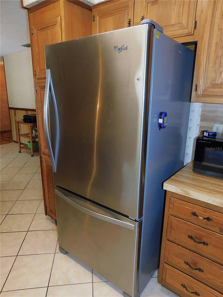
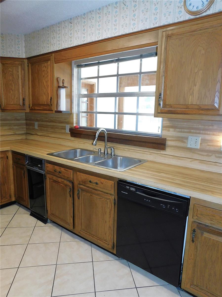
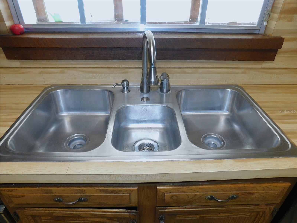
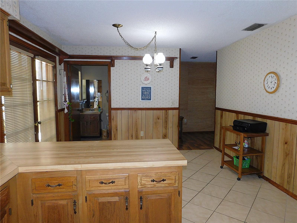
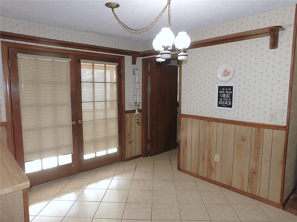
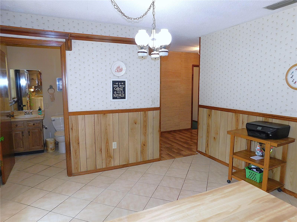
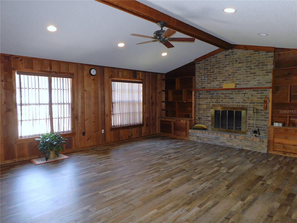
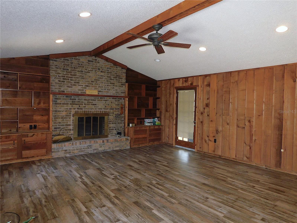
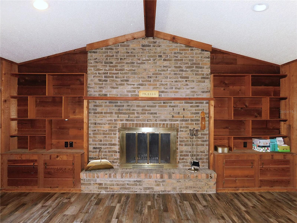
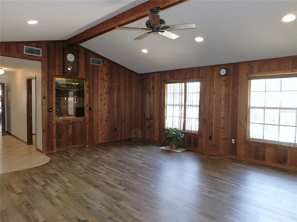
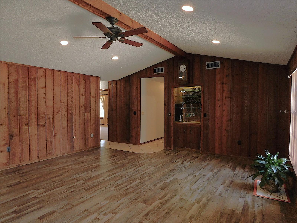
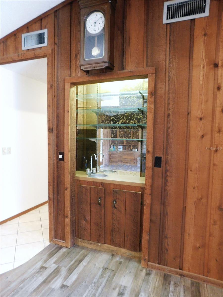
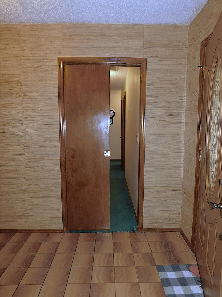
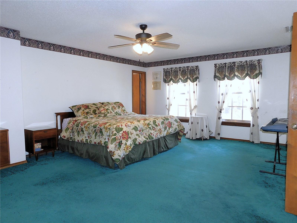
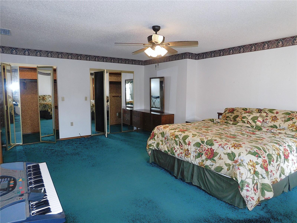
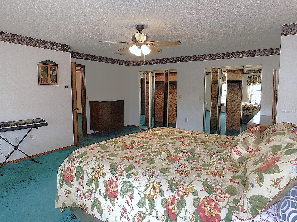
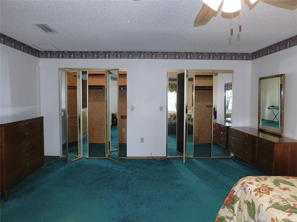
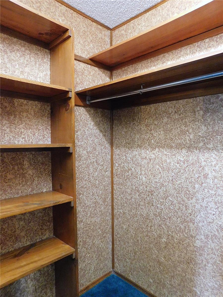
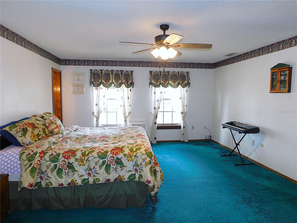
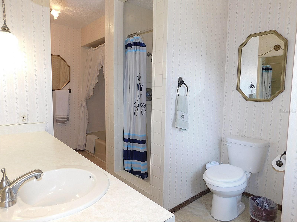
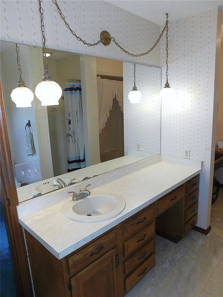
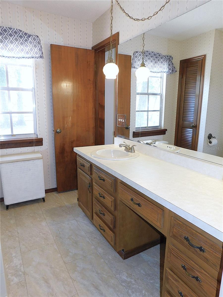
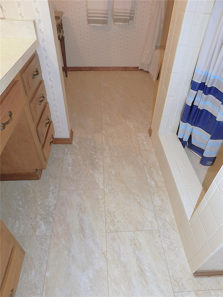
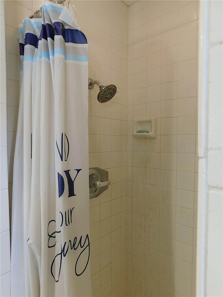
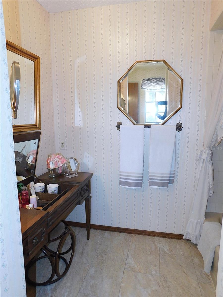
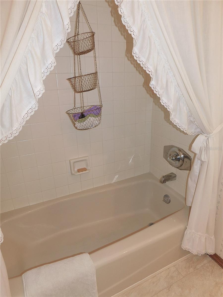
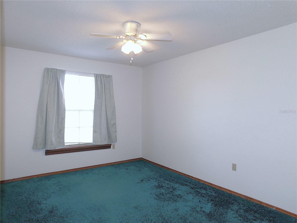
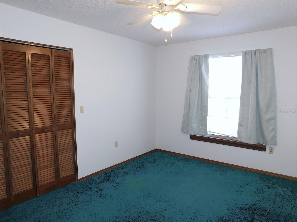
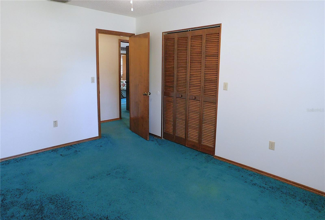
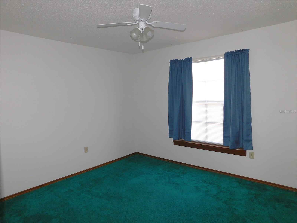
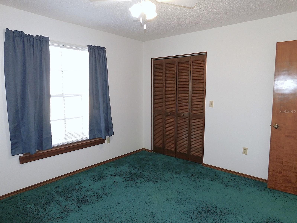
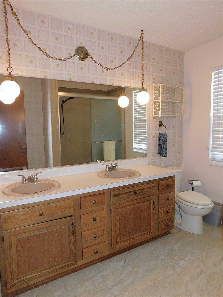
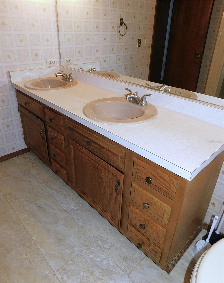
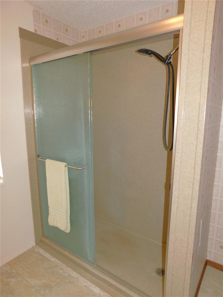
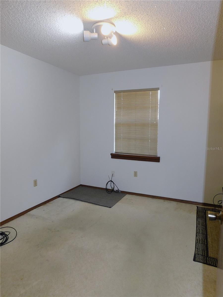
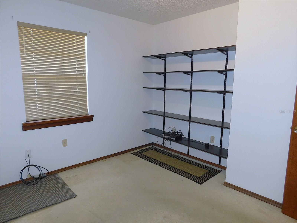
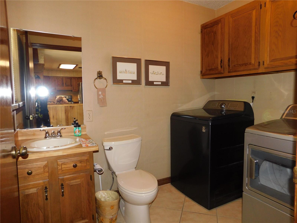
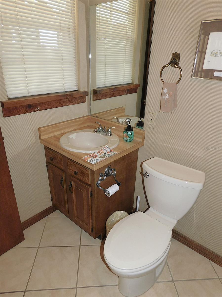
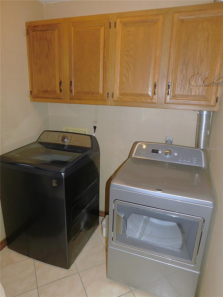
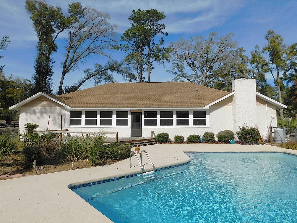
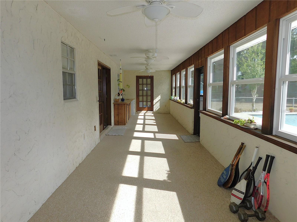
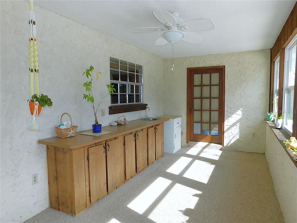
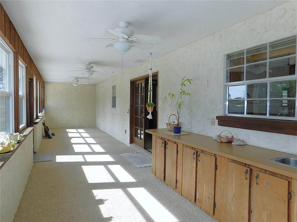
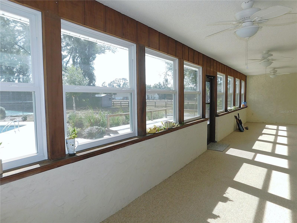
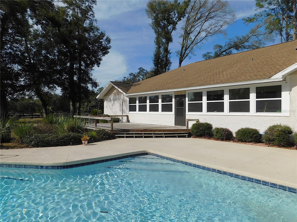
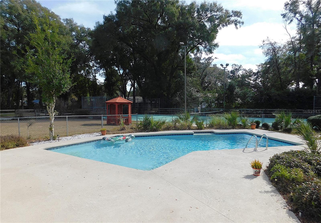
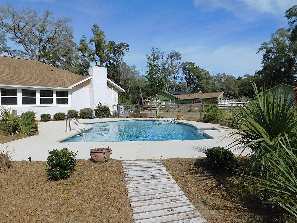
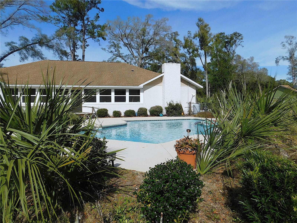
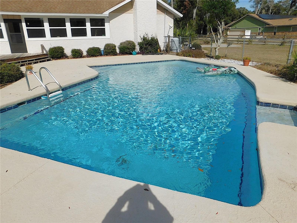
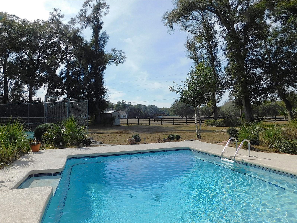
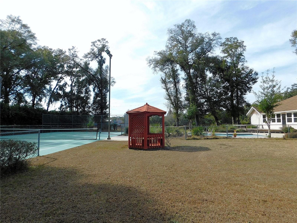
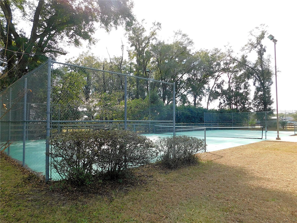
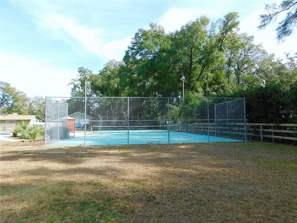
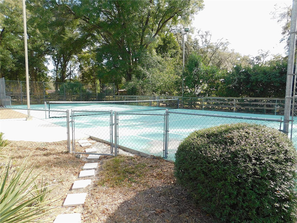
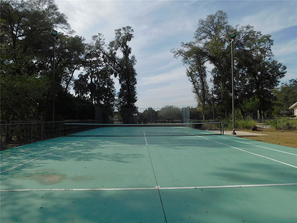
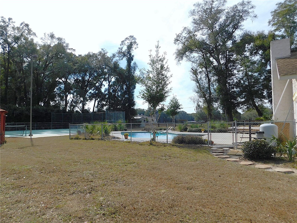
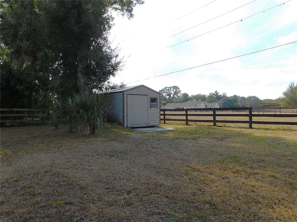
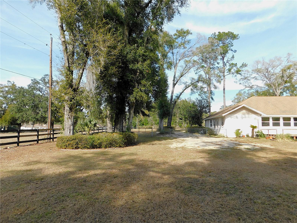
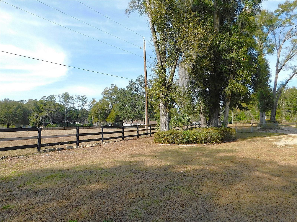
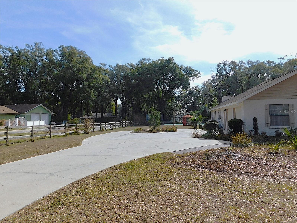
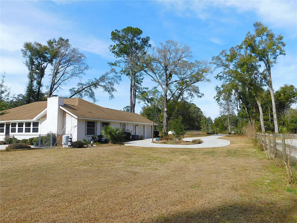
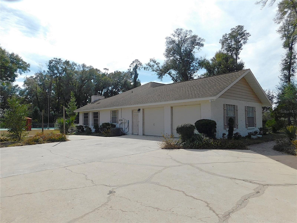
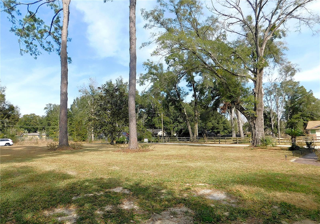
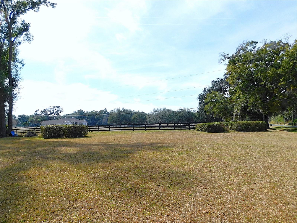
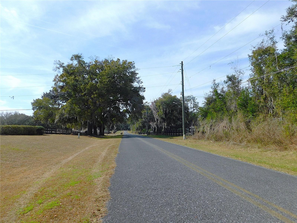
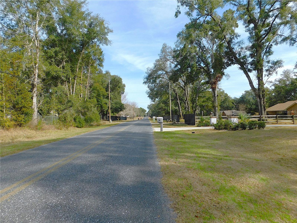
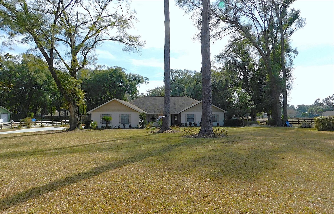
- MLS#: OM693940 ( Residential )
- Street Address: 4960 17th Street
- Viewed: 177
- Price: $489,900
- Price sqft: $133
- Waterfront: No
- Year Built: 1979
- Bldg sqft: 3676
- Bedrooms: 3
- Total Baths: 3
- Full Baths: 2
- 1/2 Baths: 1
- Garage / Parking Spaces: 2
- Days On Market: 81
- Additional Information
- Geolocation: 29.1712 / -82.0658
- County: MARION
- City: OCALA
- Zipcode: 34471
- Subdivision: Huntington
- Elementary School: Maplewood Elementary School M
- Middle School: Osceola Middle School
- High School: Forest High School
- Provided by: COLDWELL BANKER ELLISON REALTY O
- Contact: Cathy Robinson, PA
- 352-732-8350

- DMCA Notice
-
DescriptionSOUTHEAST LOCATION AT IT'S BEST!!! 3 Bedroom/2.5 Bath/Office Pool Home with a Tennis Court on 1.37 acre in this Very Popular SE neighborhood of Huntington. Low HOA, tastefully remodeled and updated. Roof(2016), zoned ac/heat(2022 & 2024), pool marcite/tile, pool deck, & pool system, new windows in Sunroom w/ac & heat, drain field & more (see attached list). Did I mention this home has 2,823 heated Sq Ft and located on a dead end street on over an acre zoned A 1.. The inside laundry room with half bath is accessible to the pool and yard. Spacious partially fenced backyard includes wood deck, inground pool, tennis court w/concrete pad, shed/gazebo, and plenty of room for your Motorhome, RV, boat, another shed, playground and anything to fit/suit your needs and wants. This home has immediate occupancy!!! A MUST SEE!!!!!!!
All
Similar
Features
Appliances
- Dishwasher
- Dryer
- Electric Water Heater
- Range
- Range Hood
- Refrigerator
- Trash Compactor
- Washer
Home Owners Association Fee
- 75.00
Association Name
- Huntington Homeowners/Mike Poucher
Association Phone
- 352-804-6760
Carport Spaces
- 0.00
Close Date
- 0000-00-00
Cooling
- Central Air
- Zoned
Country
- US
Covered Spaces
- 0.00
Exterior Features
- French Doors
- Irrigation System
- Tennis Court(s)
Fencing
- Chain Link
- Wood
Flooring
- Carpet
- Laminate
- Tile
Garage Spaces
- 2.00
Heating
- Central
- Electric
High School
- Forest High School
Insurance Expense
- 0.00
Interior Features
- Attic Fan
- Built-in Features
- Cathedral Ceiling(s)
- Ceiling Fans(s)
- Central Vaccum
- Living Room/Dining Room Combo
- Primary Bedroom Main Floor
- Solid Wood Cabinets
- Walk-In Closet(s)
- Wet Bar
- Window Treatments
Legal Description
- SEC 24 TWP 15 RGE 22 PLAT BOOK R PAGE 062 HUNTINGTON BLK A LOT 1
Levels
- One
Living Area
- 2832.00
Lot Features
- Landscaped
- Street Dead-End
- Paved
Middle School
- Osceola Middle School
Area Major
- 34471 - Ocala
Net Operating Income
- 0.00
Occupant Type
- Vacant
Open Parking Spaces
- 0.00
Other Expense
- 0.00
Other Structures
- Gazebo
- Shed(s)
- Tennis Court(s)
Parcel Number
- 2970-001-001
Parking Features
- Circular Driveway
- Driveway
- Garage Faces Side
Pets Allowed
- Yes
Pool Features
- Gunite
- In Ground
Property Type
- Residential
Roof
- Shingle
School Elementary
- Maplewood Elementary School-M
Sewer
- Septic Tank
Tax Year
- 2025
Township
- 15S
Utilities
- Cable Connected
- Electricity Connected
- Phone Available
Views
- 177
Virtual Tour Url
- https://www.propertypanorama.com/instaview/stellar/OM693940
Water Source
- Well
Year Built
- 1979
Zoning Code
- A1
Listing Data ©2025 Greater Fort Lauderdale REALTORS®
Listings provided courtesy of The Hernando County Association of Realtors MLS.
Listing Data ©2025 REALTOR® Association of Citrus County
Listing Data ©2025 Royal Palm Coast Realtor® Association
The information provided by this website is for the personal, non-commercial use of consumers and may not be used for any purpose other than to identify prospective properties consumers may be interested in purchasing.Display of MLS data is usually deemed reliable but is NOT guaranteed accurate.
Datafeed Last updated on April 21, 2025 @ 12:00 am
©2006-2025 brokerIDXsites.com - https://brokerIDXsites.com
