Share this property:
Contact Tyler Fergerson
Schedule A Showing
Request more information
- Home
- Property Search
- Search results
- 700 49th Avenue, OCALA, FL 34471
Property Photos
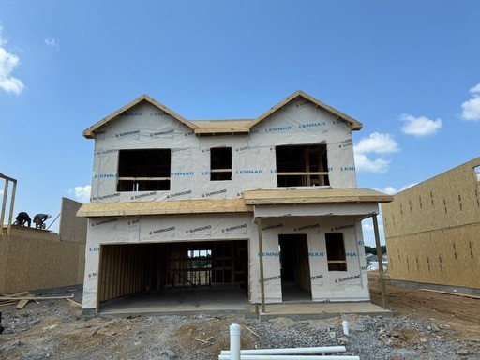

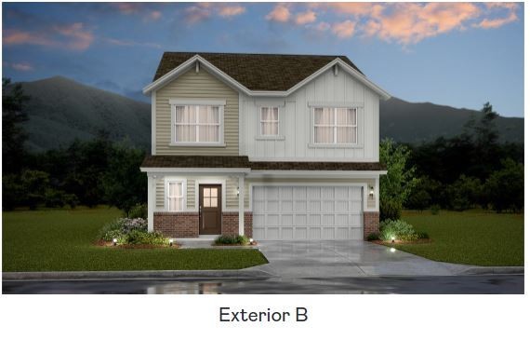
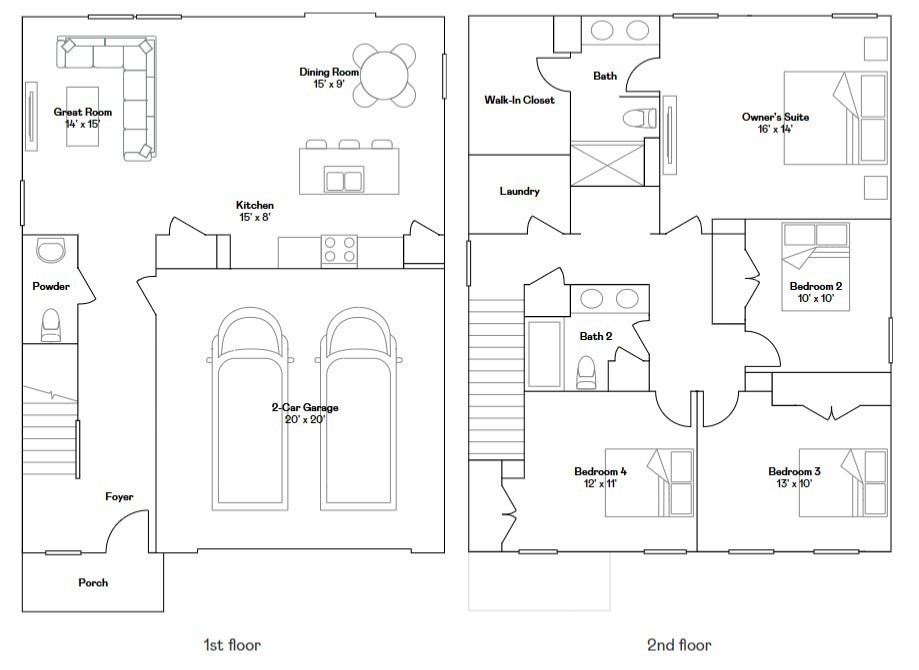
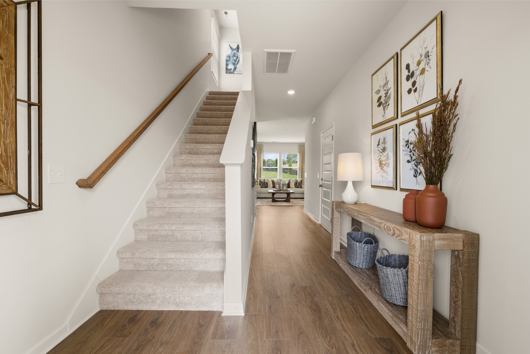
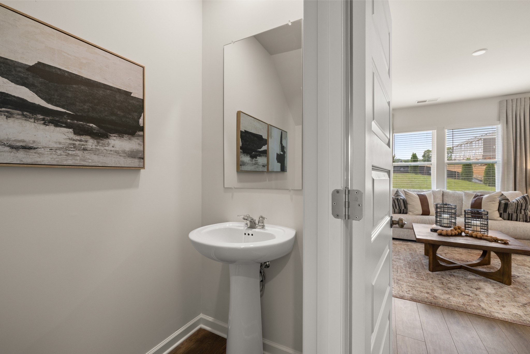
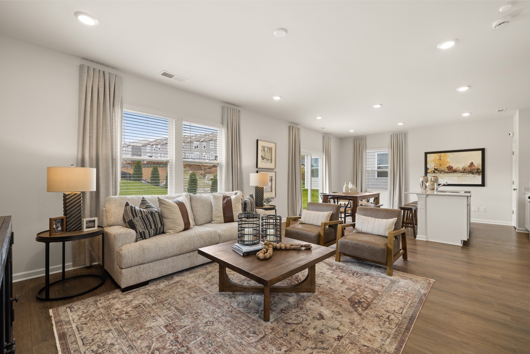
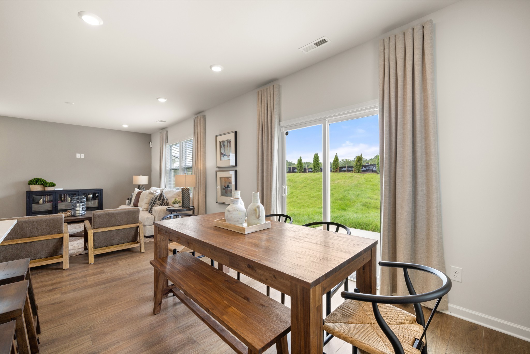
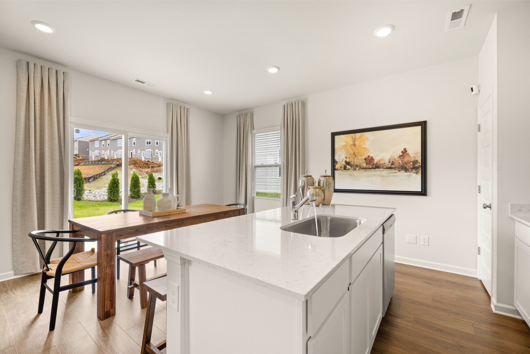
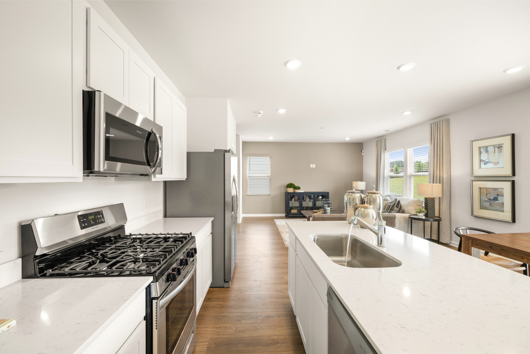
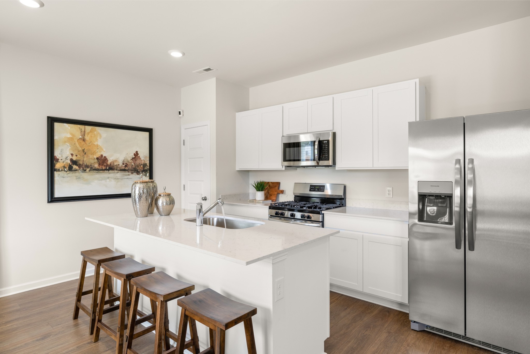
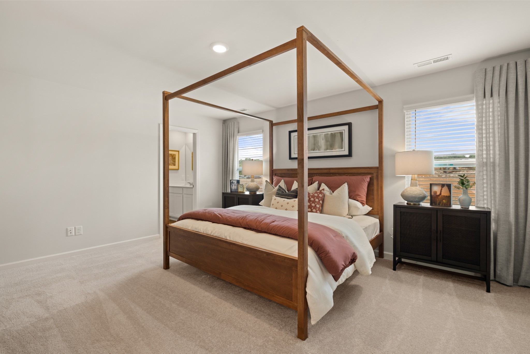
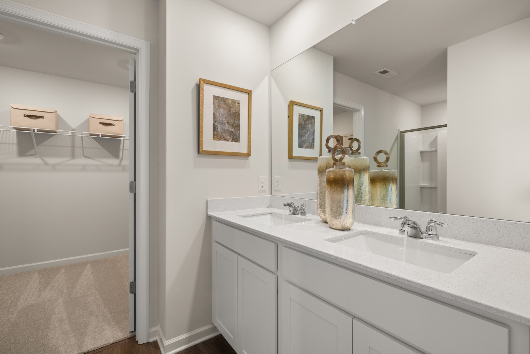
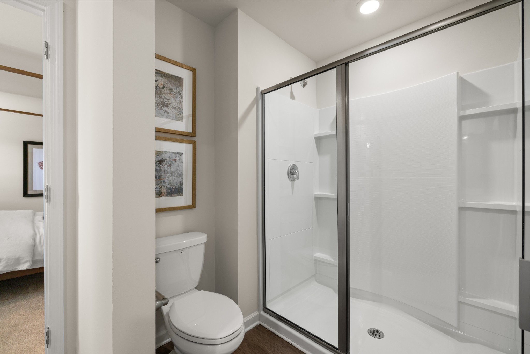
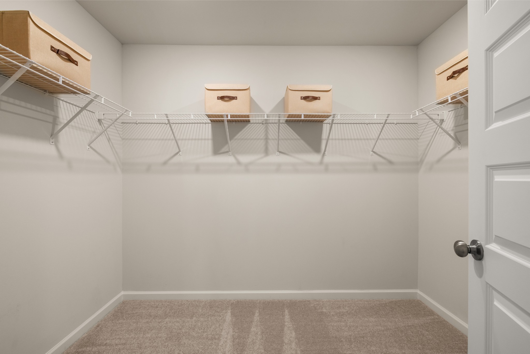
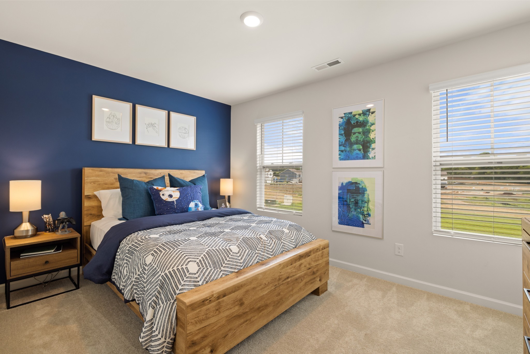
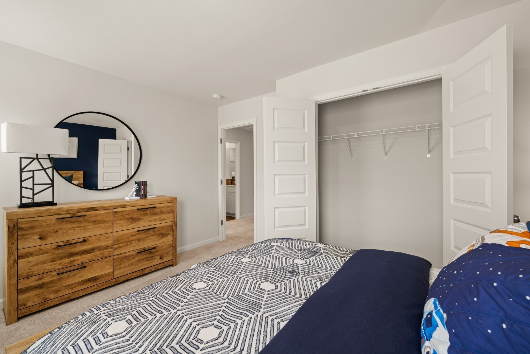
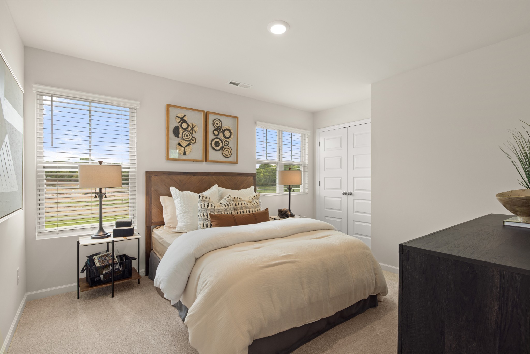
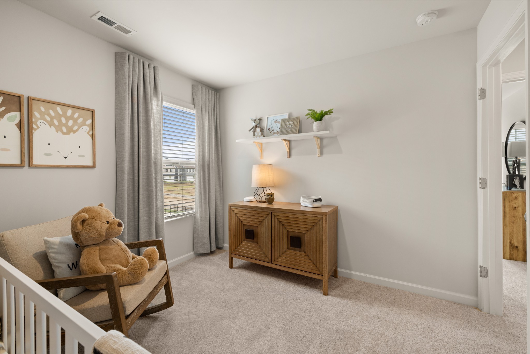
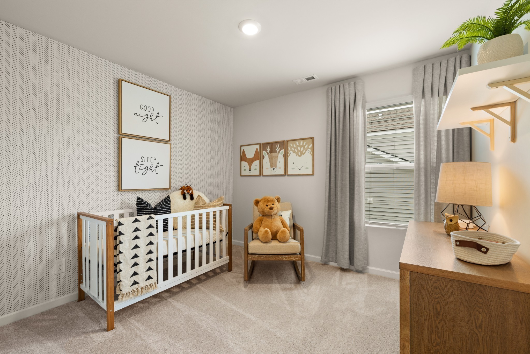
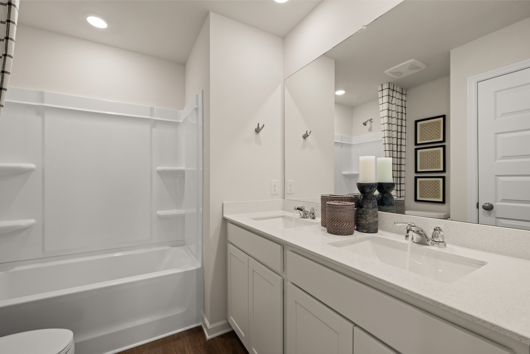
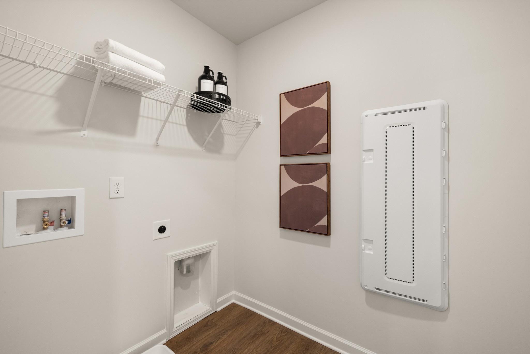





































- MLS#: OM693829 ( Residential )
- Street Address: 700 49th Avenue
- Viewed: 263
- Price: $719,000
- Price sqft: $131
- Waterfront: No
- Year Built: 1985
- Bldg sqft: 5491
- Bedrooms: 4
- Total Baths: 4
- Full Baths: 3
- 1/2 Baths: 1
- Garage / Parking Spaces: 2
- Days On Market: 83
- Additional Information
- Geolocation: 29.18 / -82.0676
- County: MARION
- City: OCALA
- Zipcode: 34471
- Subdivision: Fort King Forest
- Elementary School: Ward Highlands Elem. School
- Middle School: Fort King Middle School
- High School: Forest High School
- Provided by: GAILEY ENTERPRISES REAL ESTATE
- Contact: Brynsen Welling
- 770-733-2596

- DMCA Notice
-
DescriptionWelcome Home! This 4100+ Sqft Pool home on 1.17 acres in Highly Desirable SE Ocala is the home you have been waiting for! With 4 Bedrooms, 3 and a 1/2 baths, you do not need to look anymore! As you walk into this one of a kind custom home, you are greeted with a large open Great Room with a spectacular floor to ceiling brick wood burning fireplace, one of 2 in the house! Just off this room you have a beautiful kitchen with plenty of counter space to cook and host on any special occasion! Head up the stairs to Large Loft/game room, which houses the 2nd fireplace. There is also a Large Bedroom and full bath just off this loft, perfect for some individual space or guests! Back on the Main Floor, you will find the very large Master bedroom, with a separate large tub and walk in shower. The master closet goes along the entire wall! The other 2 bedrooms are split off with the 3rd bathroom, and are quite large as well! Don't forget the fabulous Pool and deck! Completely bird caged in, this deck+pool is over 2000 sqft, the perfect Oasis for the Hot Florida Summers! And then you can enjoy the Fully fenced open back yard! The 2 car garage is oversized as well, with a built in storage room in the back! The roof was replaced in December of 2021, so barely 3 years old! Don't miss your opportunity, call for your showing today!
All
Similar
Features
Appliances
- Built-In Oven
- Cooktop
- Electric Water Heater
- Refrigerator
Home Owners Association Fee
- 0.00
Carport Spaces
- 0.00
Close Date
- 0000-00-00
Cooling
- Central Air
Country
- US
Covered Spaces
- 0.00
Exterior Features
- French Doors
- Outdoor Grill
- Private Mailbox
- Storage
Fencing
- Fenced
- Vinyl
- Wood
Flooring
- Carpet
- Ceramic Tile
- Tile
Garage Spaces
- 2.00
Heating
- Gas
High School
- Forest High School
Insurance Expense
- 0.00
Interior Features
- Built-in Features
- Cathedral Ceiling(s)
- Ceiling Fans(s)
- High Ceilings
- Open Floorplan
- Primary Bedroom Main Floor
- Skylight(s)
- Split Bedroom
- Thermostat
- Vaulted Ceiling(s)
- Walk-In Closet(s)
Legal Description
- SEC 13 TWP 15 RGE 22 PLAT BOOK G PAGE 110 FORT KING FOREST BLK C LOT 1
Levels
- Two
Living Area
- 4181.00
Middle School
- Fort King Middle School
Area Major
- 34471 - Ocala
Net Operating Income
- 0.00
Occupant Type
- Owner
Open Parking Spaces
- 0.00
Other Expense
- 0.00
Other Structures
- Shed(s)
Parcel Number
- 2747-003-001
Pool Features
- In Ground
Possession
- Close Of Escrow
Property Condition
- Completed
Property Type
- Residential
Roof
- Shingle
School Elementary
- Ward-Highlands Elem. School
Sewer
- Public Sewer
Style
- Custom
Tax Year
- 2024
Township
- 15S
Utilities
- BB/HS Internet Available
- Cable Available
- Electricity Available
- Electricity Connected
- Public
- Sewer Connected
Views
- 263
Virtual Tour Url
- https://www.propertypanorama.com/instaview/stellar/OM693829
Water Source
- Public
Year Built
- 1985
Zoning Code
- R1
Listing Data ©2025 Greater Fort Lauderdale REALTORS®
Listings provided courtesy of The Hernando County Association of Realtors MLS.
Listing Data ©2025 REALTOR® Association of Citrus County
Listing Data ©2025 Royal Palm Coast Realtor® Association
The information provided by this website is for the personal, non-commercial use of consumers and may not be used for any purpose other than to identify prospective properties consumers may be interested in purchasing.Display of MLS data is usually deemed reliable but is NOT guaranteed accurate.
Datafeed Last updated on April 20, 2025 @ 12:00 am
©2006-2025 brokerIDXsites.com - https://brokerIDXsites.com
