Share this property:
Contact Tyler Fergerson
Schedule A Showing
Request more information
- Home
- Property Search
- Search results
- 1846 127th Place, ANTHONY, FL 32617
Property Photos
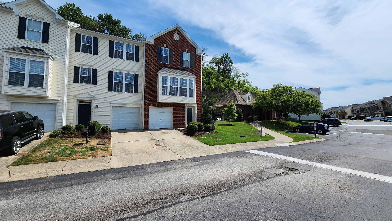

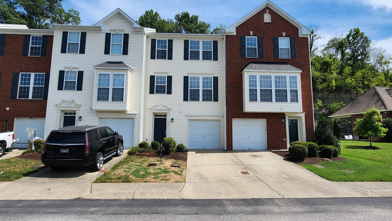
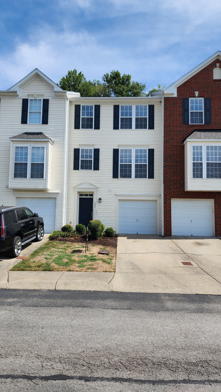
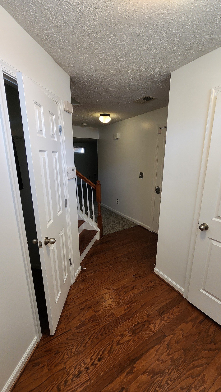
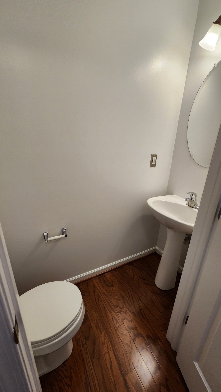
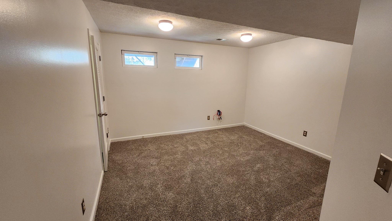
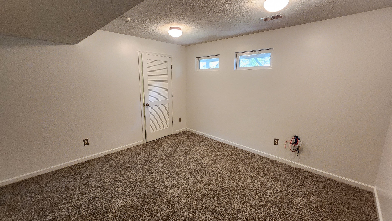
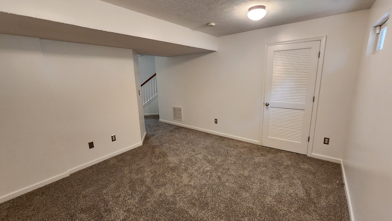
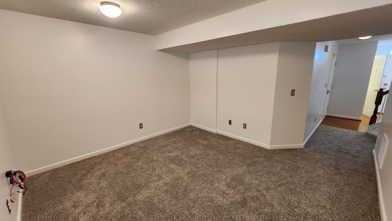
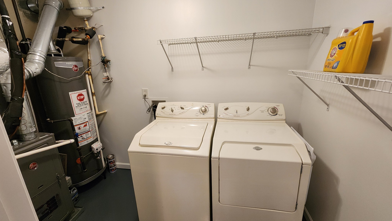
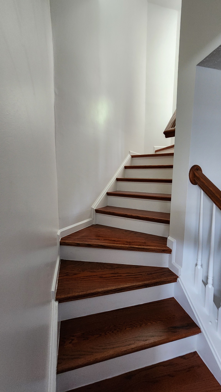
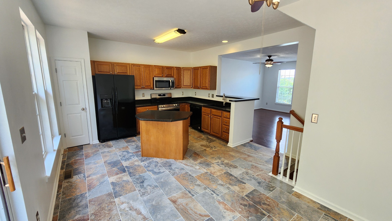
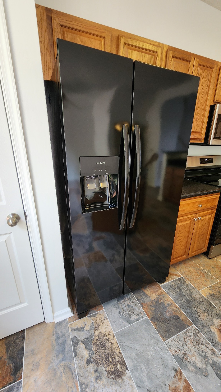
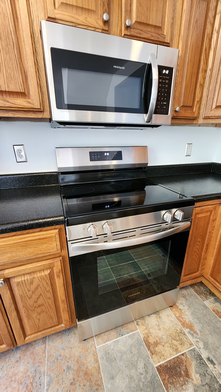
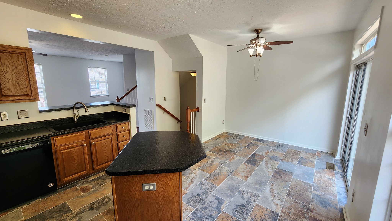
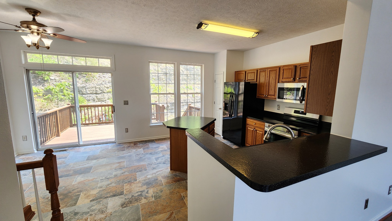
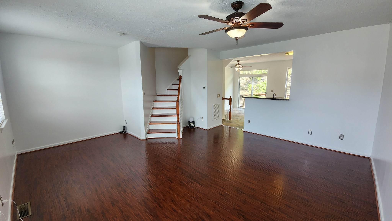
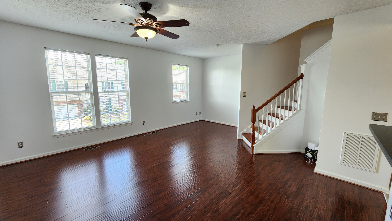
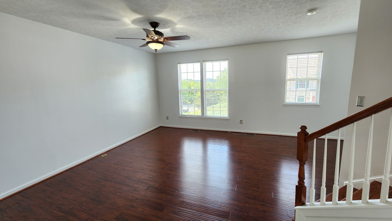
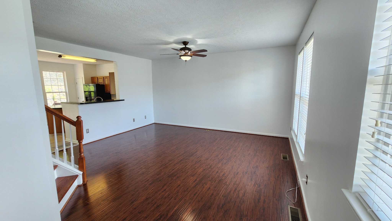
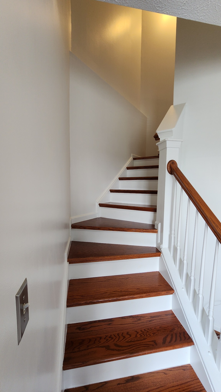
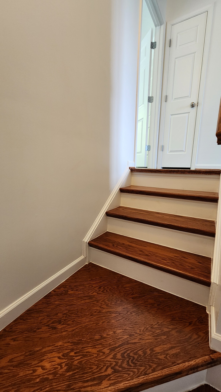
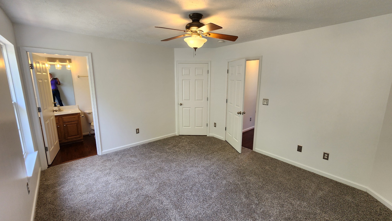
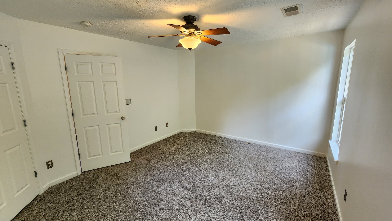
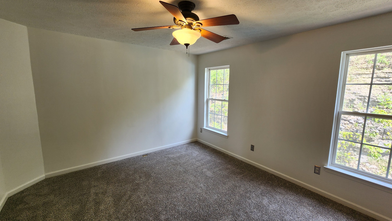
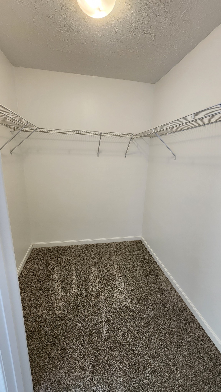
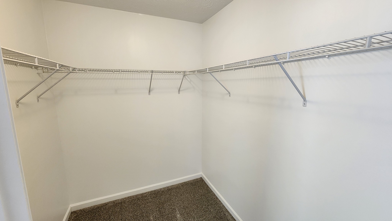
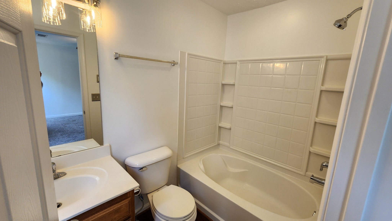
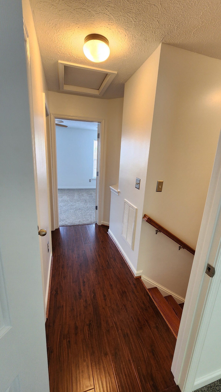
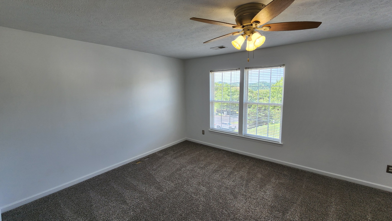
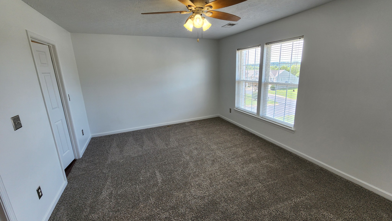
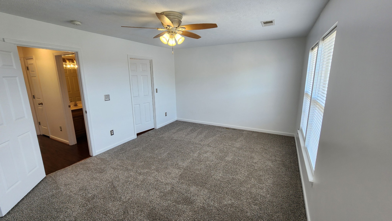
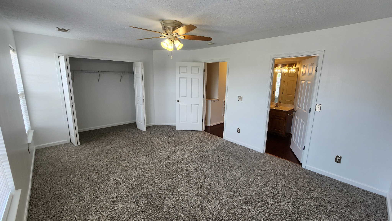
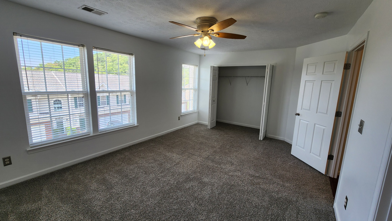
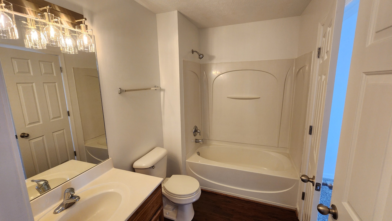
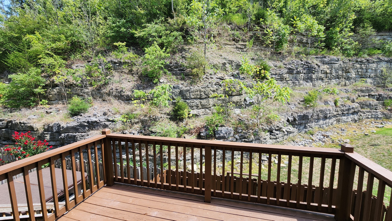
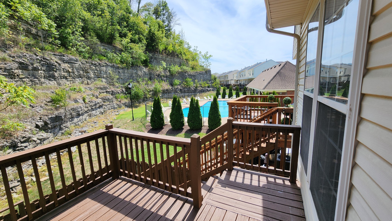
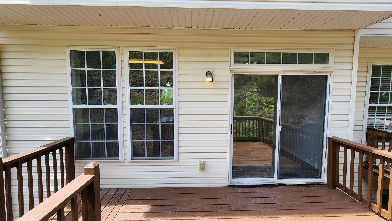
- MLS#: OM692530 ( Residential )
- Street Address: 1846 127th Place
- Viewed: 175
- Price: $312,000
- Price sqft: $143
- Waterfront: No
- Year Built: 2023
- Bldg sqft: 2175
- Bedrooms: 3
- Total Baths: 2
- Full Baths: 2
- Garage / Parking Spaces: 2
- Days On Market: 89
- Additional Information
- Geolocation: 29.3344 / -82.1141
- County: MARION
- City: ANTHONY
- Zipcode: 32617
- Subdivision: Sheri Oaks
- Elementary School: Sparr
- Middle School: North Marion
- High School: North Marion
- Provided by: LEGACY REALTY & ASSOCIATES
- Contact: Ellen Perrone
- 352-203-4801

- DMCA Notice
-
DescriptionWelcome Home! This stunning, practically brand new home feels like you're stepping into a model home. Rarely lived in, it's impeccably maintained and boasts a pristine kitchen that features granite countertops, stainless steel appliances, and a large island bar. The split floor plan offers a comfortable and spacious layout with 3 bedrooms and 2 bathrooms, providing ample privacy and living space for everyone. The master suite highlights the spa like bathroom with a walk in shower and dual vanities. The covered patio is a perfect spot for bird watching, entertaining the littles or your furry friends. Plenty of room for a garden or a pool. All that is missing is you and your special touches.
All
Similar
Features
Appliances
- Dishwasher
- Range
- Refrigerator
Home Owners Association Fee
- 0.00
Carport Spaces
- 0.00
Close Date
- 0000-00-00
Cooling
- Central Air
Country
- US
Covered Spaces
- 0.00
Exterior Features
- Other
Flooring
- Luxury Vinyl
Garage Spaces
- 2.00
Heating
- Heat Pump
High School
- North Marion High School
Insurance Expense
- 0.00
Interior Features
- Open Floorplan
- Split Bedroom
- Walk-In Closet(s)
Legal Description
- SEC 28 TWP 13 RGE 22 PLAT BOOK W PAGE 045 SHERI OAKS BLK B LOT 7
Levels
- One
Living Area
- 1775.00
Lot Features
- Cleared
Middle School
- North Marion Middle School
Area Major
- 32617 - Anthony
Net Operating Income
- 0.00
Occupant Type
- Owner
Open Parking Spaces
- 0.00
Other Expense
- 0.00
Parcel Number
- 08410-002-07
Property Type
- Residential
Roof
- Shingle
School Elementary
- Sparr Elementary School
Sewer
- Septic Tank
Tax Year
- 2024
Township
- 13S
Utilities
- Electricity Connected
Views
- 175
Virtual Tour Url
- https://www.propertypanorama.com/instaview/stellar/OM692530
Water Source
- Private
Year Built
- 2023
Zoning Code
- R1
Listing Data ©2025 Greater Fort Lauderdale REALTORS®
Listings provided courtesy of The Hernando County Association of Realtors MLS.
Listing Data ©2025 REALTOR® Association of Citrus County
Listing Data ©2025 Royal Palm Coast Realtor® Association
The information provided by this website is for the personal, non-commercial use of consumers and may not be used for any purpose other than to identify prospective properties consumers may be interested in purchasing.Display of MLS data is usually deemed reliable but is NOT guaranteed accurate.
Datafeed Last updated on April 24, 2025 @ 12:00 am
©2006-2025 brokerIDXsites.com - https://brokerIDXsites.com
