Share this property:
Contact Tyler Fergerson
Schedule A Showing
Request more information
- Home
- Property Search
- Search results
- 2751 46th Street, OCALA, FL 34479
Property Photos
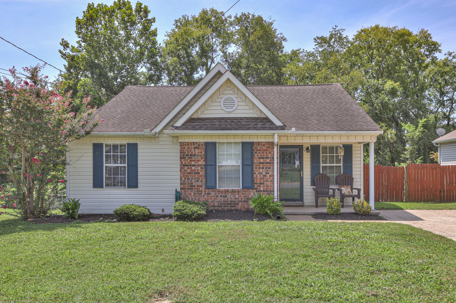

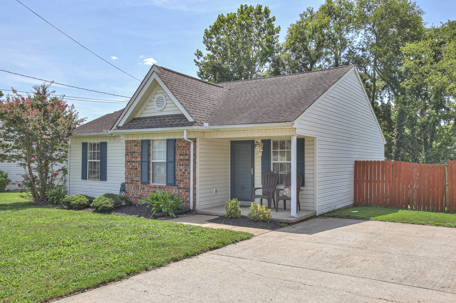
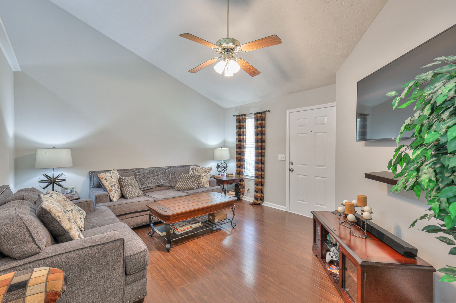
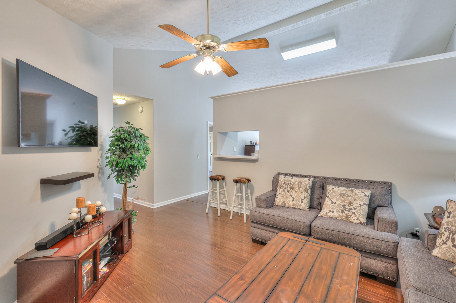
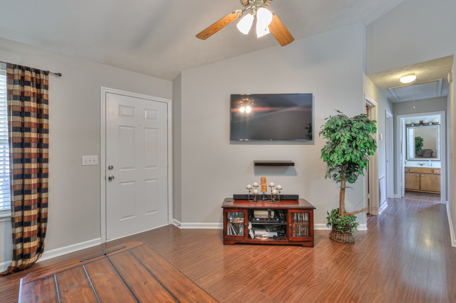
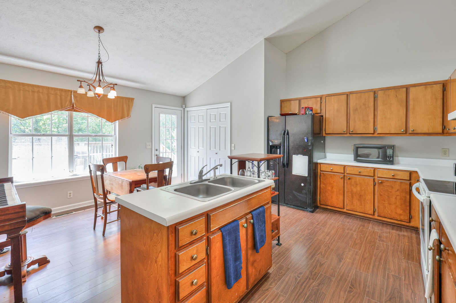
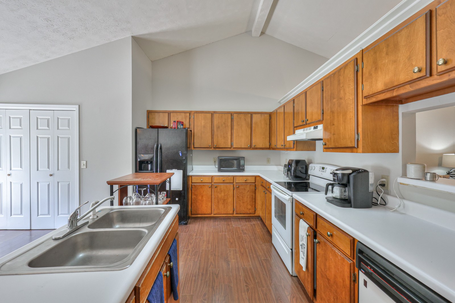
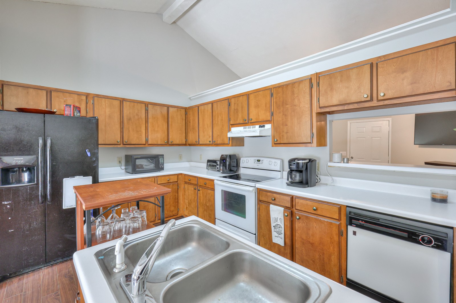
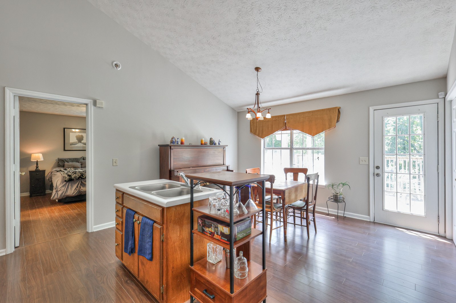
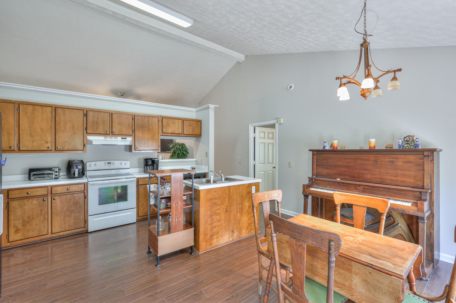
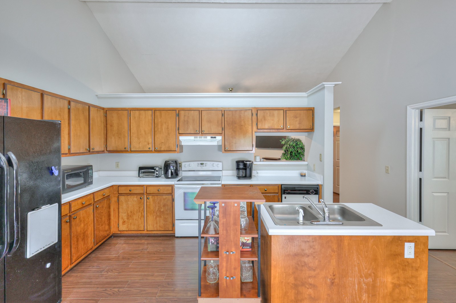
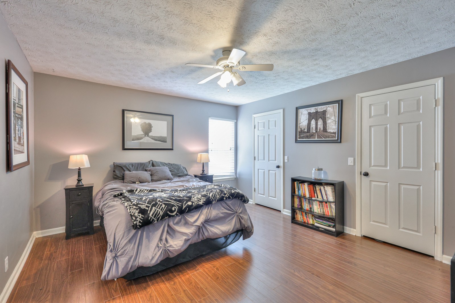
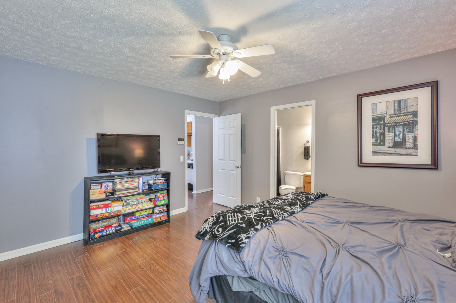
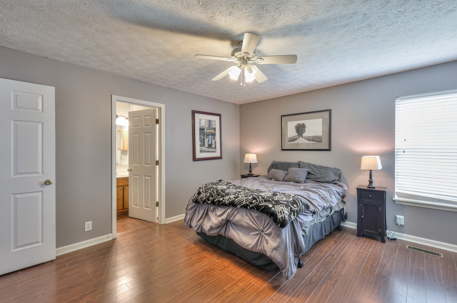
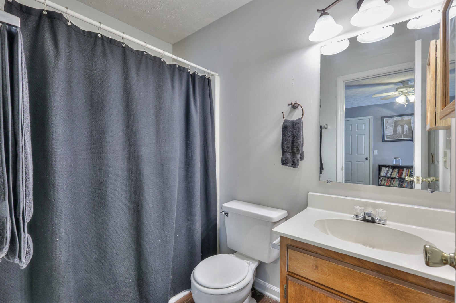
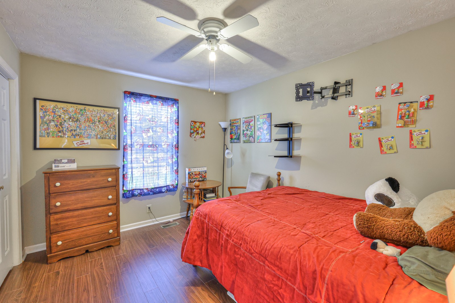
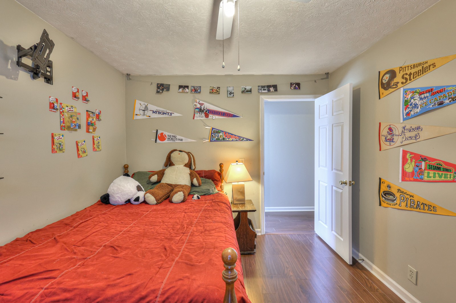
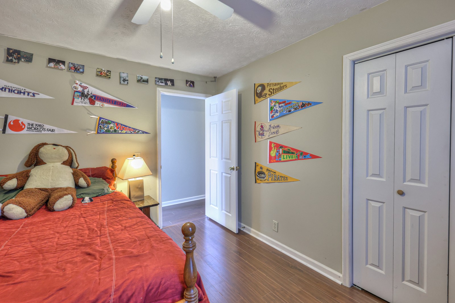
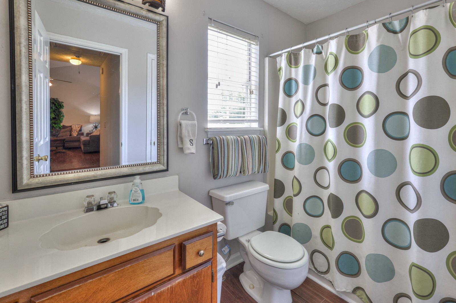
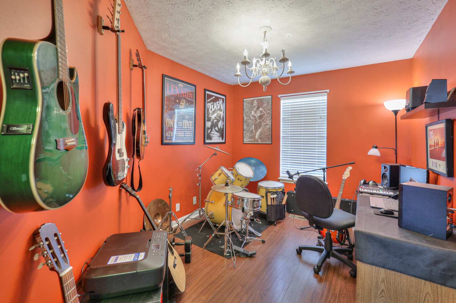
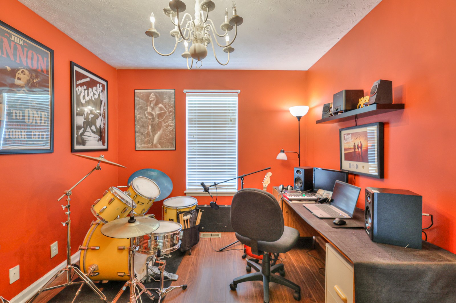
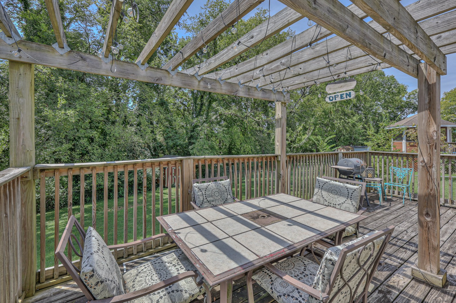
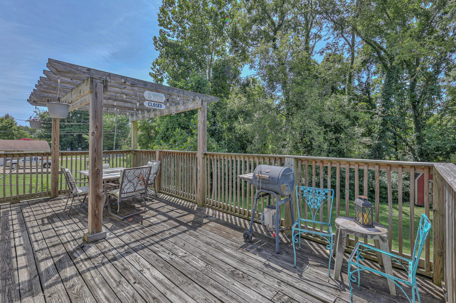
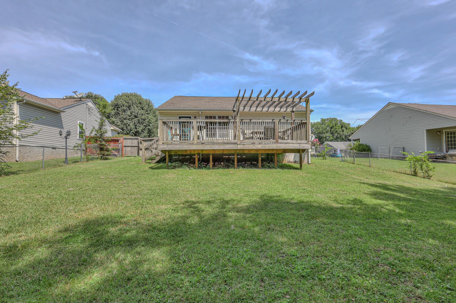
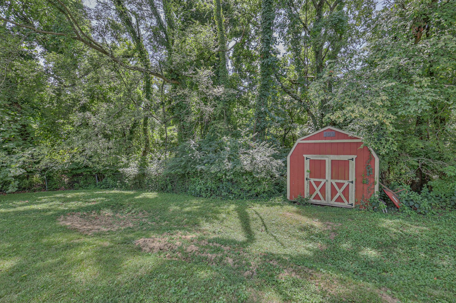














































- MLS#: OM691884 ( Residential )
- Street Address: 2751 46th Street
- Viewed: 201
- Price: $590,000
- Price sqft: $239
- Waterfront: No
- Year Built: 1943
- Bldg sqft: 2468
- Bedrooms: 5
- Total Baths: 3
- Full Baths: 3
- Garage / Parking Spaces: 3
- Days On Market: 112
- Additional Information
- Geolocation: 29.2346 / -82.1004
- County: MARION
- City: OCALA
- Zipcode: 34479
- Elementary School: Ocala Springs Elem. School
- Middle School: Howard Middle School
- High School: Vanguard High School
- Provided by: BERKSHIRE HATHAWAY HS FLORIDA
- Contact: Abe Rassam
- 352-622-9700

- DMCA Notice
-
DescriptionCharming Ocala Estate on 8 Acres Perfect for Multi Generational Living or Hobby Farm Enthusiasts! Welcome to Luma Ranch, a beautifully updated turn key 5 bedroom, 3 bath property in the heart of Ocala's picturesque countryside. This unique property combines modern luxury with rustic charm, offering two separate living spaces: a 3 bedroom, 2 bathroom main residence and a 2 bedroom mobile home perfect for multi generational living, rental income, or guest accommodations. Main Features: Total Living Space: 2,468 sq ft (heated) Acreage: 8 fully fenced acres, ideal for horses, cattle, or outdoor hobbies Main Home: Built in 1943 and thoughtfully modernized with a stunning, fully updated kitchen featuring a wine fridge, sleek finishes, and high end appliances Mobile Home: Included with the purchase, offering an additional 2 bedrooms and 1 bathroom Outdoor Oasis: Relax on the charming front porch or dine on the patio pergola while enjoying your morning coffee Entertain by the fire pit under the starry skies Fully equipped with a gated entry, secondary carport, and gravel parking lot with a Tesla charger for your convenience Outbuilding with an adjacent carport offers ample storage for tools, hobbies, or farm equipment RV Hookup makes hosting family and friends a breeze Horse and Cattle Friendly Features: Expansive fenced acreage perfect for equestrian or livestock needs A serene country setting with easy access to Ocala's equestrian and farming community Additional Perks: Air conditioned laundry room for comfort during Florida summers Modern conveniences throughout with thoughtful design touches Ideal location in Marion County with proximity to Ocalas vibrant downtown, renowned equestrian facilities, and local amenities Dont miss your chance to own this one of a kind property offering both character and versatility. Whether you're looking for a private retreat, an income producing opportunity, or a hobby farm, 2751 NE 46th St is the perfect place to call home. Seller Financing is Available. Schedule your private showing today and step into a life of endless possibilities!
All
Similar
Features
Appliances
- Convection Oven
- Cooktop
- Dishwasher
- Dryer
- Electric Water Heater
- Microwave
- Range Hood
- Refrigerator
- Washer
Home Owners Association Fee
- 0.00
Carport Spaces
- 3.00
Close Date
- 0000-00-00
Cooling
- Central Air
Country
- US
Covered Spaces
- 0.00
Exterior Features
- Garden
- Irrigation System
- Lighting
- Outdoor Grill
- Sidewalk
Fencing
- Cross Fenced
- Fenced
- Wire
- Wood
Flooring
- Vinyl
Garage Spaces
- 0.00
Heating
- Central
- Electric
- Heat Pump
High School
- Vanguard High School
Insurance Expense
- 0.00
Interior Features
- Solid Surface Counters
- Split Bedroom
- Stone Counters
- Thermostat
- Vaulted Ceiling(s)
- Window Treatments
Legal Description
- SEC 34 TWP 14 RGE 22 COM AT SW COR OF SE 1/4 OF NW 1/4 OF NW 1/4 TH N 660.67 FT TH E 239.18 FT TH S 210 FT TH E 420 FT M O L TO E BDY OF SE 1/4 OF NW 1/4 OF NW 1/4 TH S 450 FT TH W 660 FT TO POB
Levels
- One
Living Area
- 2468.00
Lot Features
- Cleared
- Farm
- Paved
Middle School
- Howard Middle School
Area Major
- 34479 - Ocala
Net Operating Income
- 0.00
Occupant Type
- Vacant
Open Parking Spaces
- 0.00
Other Expense
- 0.00
Other Structures
- Barn(s)
- Gazebo
- Guest House
- Outhouse
- Shed(s)
- Storage
- Workshop
Parcel Number
- 15854-000-00
Pets Allowed
- Yes
Possession
- Close Of Escrow
Property Type
- Residential
Roof
- Metal
School Elementary
- Ocala Springs Elem. School
Sewer
- Septic Tank
Tax Year
- 2024
Township
- 14S
Utilities
- Cable Connected
- Electricity Connected
- Fiber Optics
Views
- 201
Virtual Tour Url
- https://www.propertypanorama.com/instaview/stellar/OM691884
Water Source
- Well
Year Built
- 1943
Zoning Code
- A1
Listing Data ©2025 Greater Fort Lauderdale REALTORS®
Listings provided courtesy of The Hernando County Association of Realtors MLS.
Listing Data ©2025 REALTOR® Association of Citrus County
Listing Data ©2025 Royal Palm Coast Realtor® Association
The information provided by this website is for the personal, non-commercial use of consumers and may not be used for any purpose other than to identify prospective properties consumers may be interested in purchasing.Display of MLS data is usually deemed reliable but is NOT guaranteed accurate.
Datafeed Last updated on April 21, 2025 @ 12:00 am
©2006-2025 brokerIDXsites.com - https://brokerIDXsites.com
