Share this property:
Contact Tyler Fergerson
Schedule A Showing
Request more information
- Home
- Property Search
- Search results
- 14136 8th Avenue, OCALA, FL 34473
Property Photos
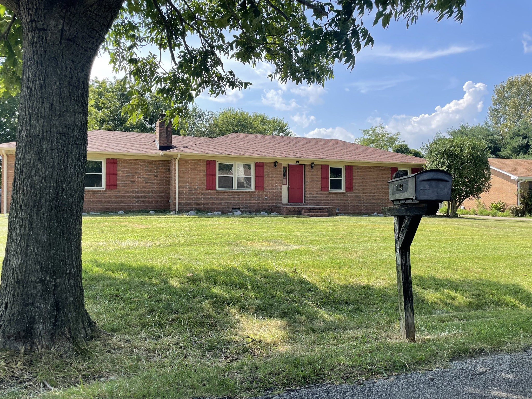

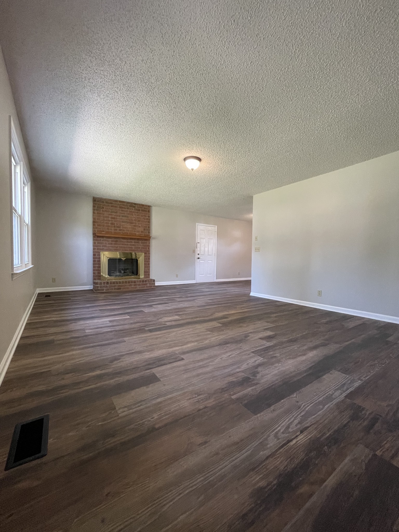
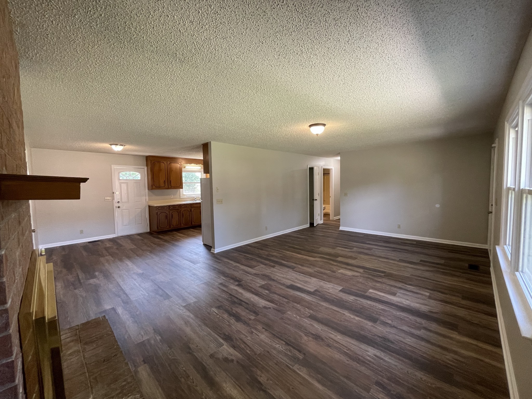
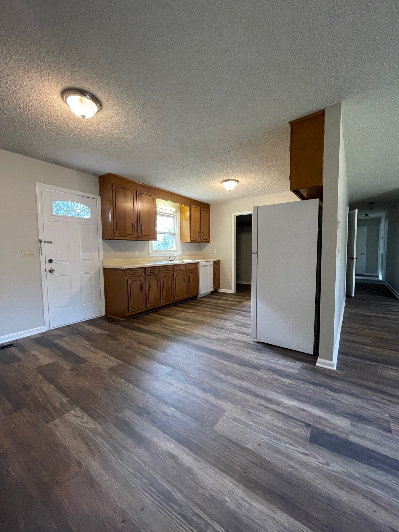
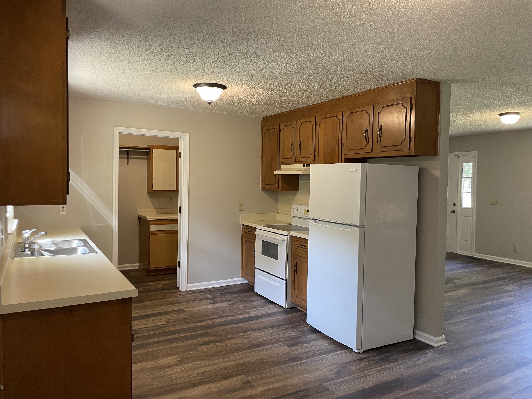
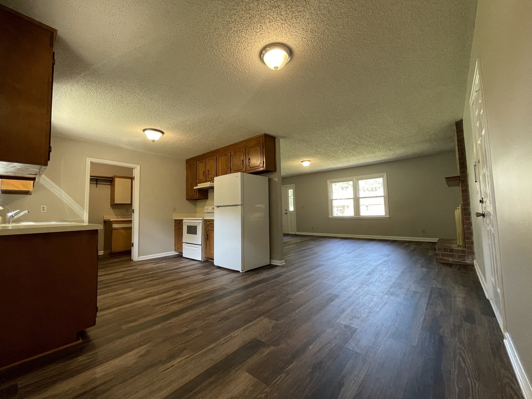
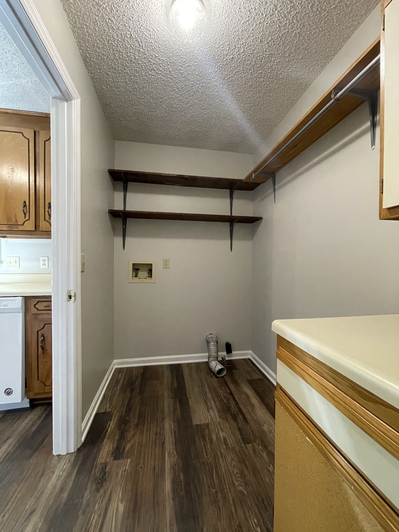
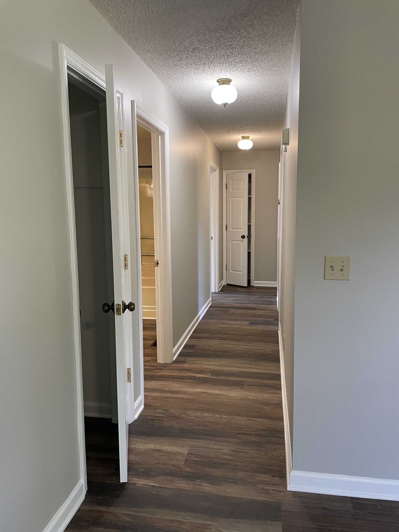
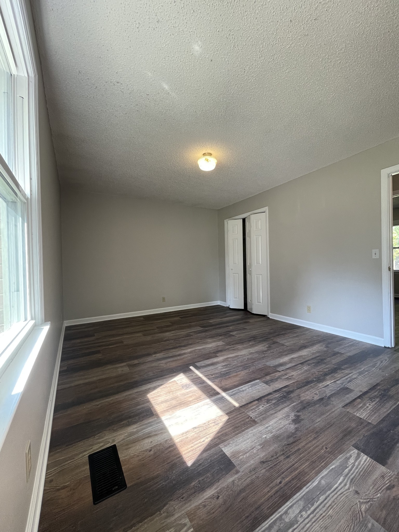
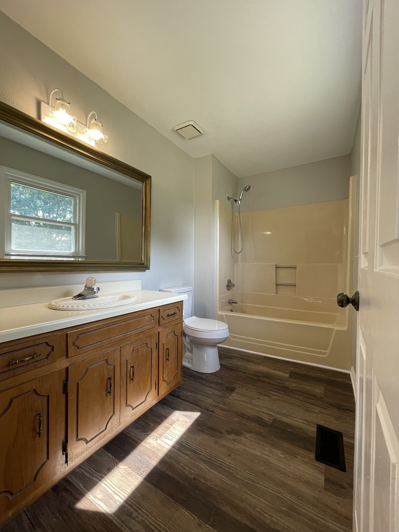
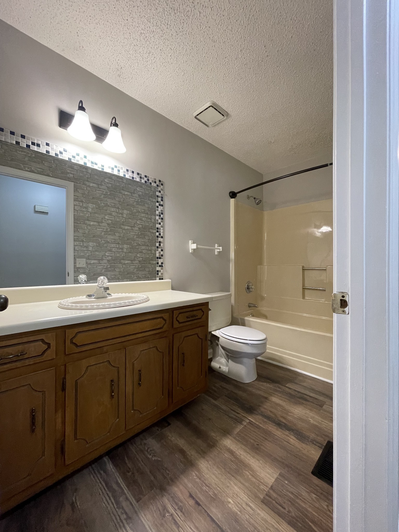
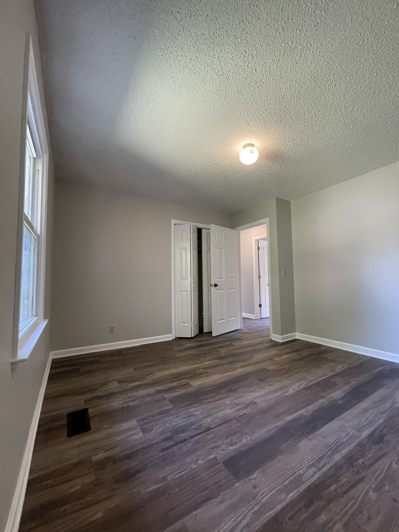
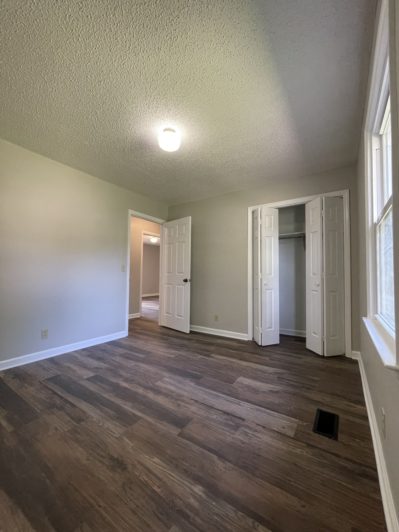
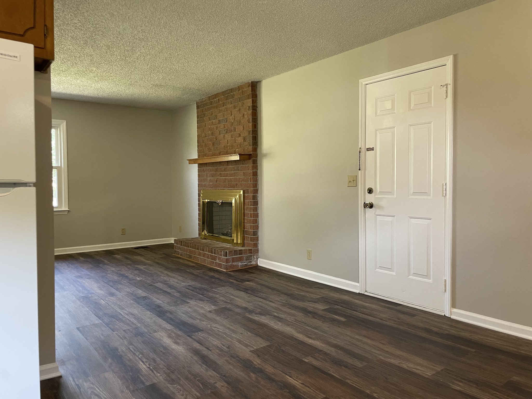
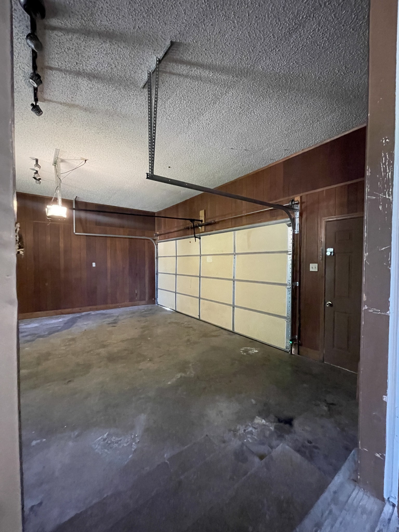
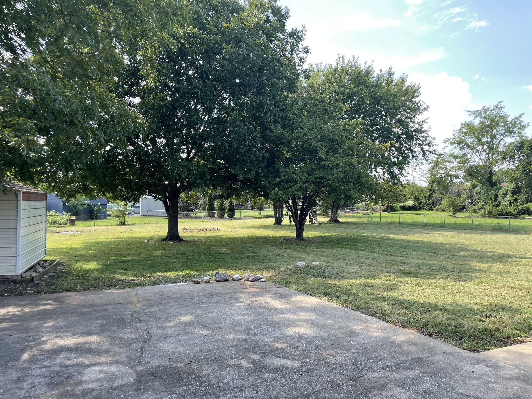
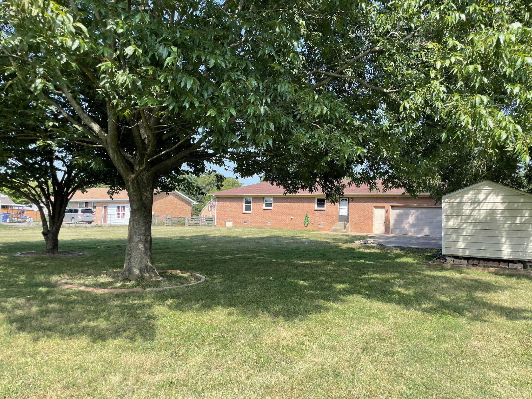


























- MLS#: OM691485 ( Residential )
- Street Address: 14136 8th Avenue
- Viewed: 273
- Price: $515,000
- Price sqft: $231
- Waterfront: No
- Year Built: 1994
- Bldg sqft: 2230
- Bedrooms: 4
- Total Baths: 2
- Full Baths: 2
- Garage / Parking Spaces: 1
- Days On Market: 121
- Additional Information
- Geolocation: 29.0161 / -82.1468
- County: MARION
- City: OCALA
- Zipcode: 34473
- Subdivision: Shady Road Acres Tr 02
- Elementary School: Marion Oaks Elementary School
- Middle School: Belleview Middle School
- High School: Belleview High School
- Provided by: HOMERUN REALTY
- Contact: Madison Allen
- 352-624-0935

- DMCA Notice
-
DescriptionOwner Financing Available!* Escape to Your Own Mini Farm! No HOA! This charming 4 bedroom, 2 bathroom home sits on over 2 acres, offering the perfect blend of country living and convenience. Bring your RV and horsesthis property is fully fenced and gated, featuring a barn, pasture, and two sheds for all your storage and hobby needs. Enjoy Florida living with a spacious 38x27 screened in in ground pool, complete with a screen cage. A 1 car carport includes a convenient half bath, and the converted garage offers flexibility as a 4th bedroom or can easily be restored to its original use. Inside, you'll find tile floors throughout, a large enclosed sunroom, a generous kitchen, and a cozy living room. With a little TLC, this home can truly shine as your private oasis. Located just minutes from Ocala, Belleview, The Villages, and I 75, you'll love the secluded feel with easy access to all the essentials. Dont miss this opportunityschedule your showing today!
All
Similar
Features
Appliances
- Dishwasher
- Microwave
- Range
- Refrigerator
Home Owners Association Fee
- 0.00
Carport Spaces
- 1.00
Close Date
- 0000-00-00
Cooling
- Central Air
Country
- US
Covered Spaces
- 0.00
Exterior Features
- Lighting
- Storage
Fencing
- Chain Link
- Other
- Wood
Flooring
- Carpet
- Tile
Garage Spaces
- 0.00
Heating
- Electric
High School
- Belleview High School
Insurance Expense
- 0.00
Interior Features
- Ceiling Fans(s)
- High Ceilings
- Open Floorplan
- Other
- Thermostat
- Walk-In Closet(s)
Legal Description
- SEC 18 TWP 17 RGE 22 PLAT BOOK UNR SHADY ROAD ACRES TRACT 2 BEING MORE PARTICULARLY DESC AS: COM AT THE SE COR OF NW 1/4 OF SEC 18 TH N 00-00-32 E 1988.25 FT TO THE POB TH CONT N 00-00-32 E 20.61 FT TH S 89-48-57 W 944.54 FT TH S 00-00-32 W 351.52 FT TH N 89-48-57 E 338.17 FT TH N 00-00-32 E 331.52 FT TH N 89-48-57 E 576.37 FT TO THE POB EXC W 124 FT THEREOF
Levels
- One
Living Area
- 1768.00
Lot Features
- Oversized Lot
Middle School
- Belleview Middle School
Area Major
- 34473 - Ocala
Net Operating Income
- 0.00
Occupant Type
- Vacant
Open Parking Spaces
- 0.00
Other Expense
- 0.00
Other Structures
- Kennel/Dog Run
- Other
- Shed(s)
- Storage
Parcel Number
- 44632-002-00
Parking Features
- Driveway
- Open
- RV Carport
- RV Parking
Pets Allowed
- Yes
Pool Features
- Other
Property Type
- Residential
Roof
- Shingle
School Elementary
- Marion Oaks Elementary School
Sewer
- Private Sewer
Tax Year
- 2024
Township
- 17S
Utilities
- Cable Available
- Electricity Connected
View
- Trees/Woods
Views
- 273
Virtual Tour Url
- https://www.propertypanorama.com/instaview/stellar/OM691485
Water Source
- Well
Year Built
- 1994
Zoning Code
- A1
Listing Data ©2025 Greater Fort Lauderdale REALTORS®
Listings provided courtesy of The Hernando County Association of Realtors MLS.
Listing Data ©2025 REALTOR® Association of Citrus County
Listing Data ©2025 Royal Palm Coast Realtor® Association
The information provided by this website is for the personal, non-commercial use of consumers and may not be used for any purpose other than to identify prospective properties consumers may be interested in purchasing.Display of MLS data is usually deemed reliable but is NOT guaranteed accurate.
Datafeed Last updated on April 21, 2025 @ 12:00 am
©2006-2025 brokerIDXsites.com - https://brokerIDXsites.com
