Share this property:
Contact Tyler Fergerson
Schedule A Showing
Request more information
- Home
- Property Search
- Search results
- 4085 49th Avenue, OCALA, FL 34474
Property Photos
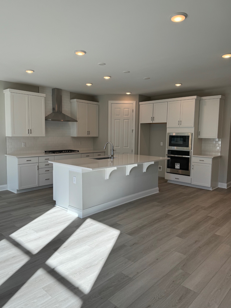

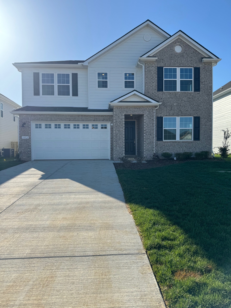
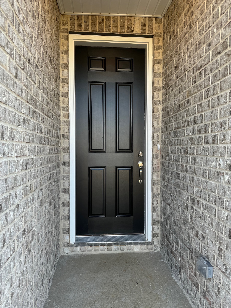
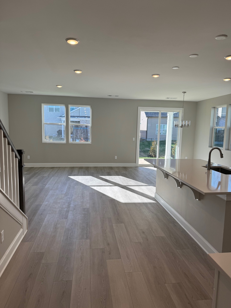
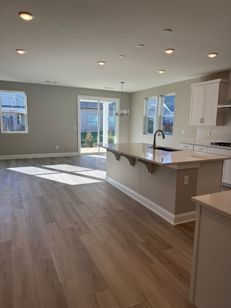
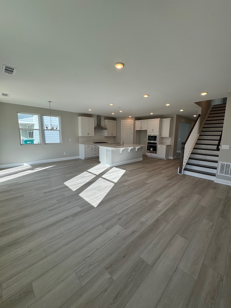
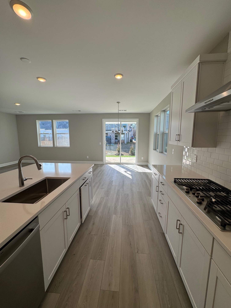
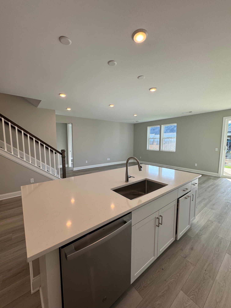
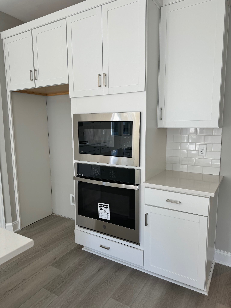
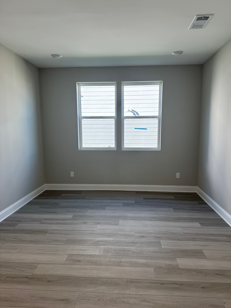
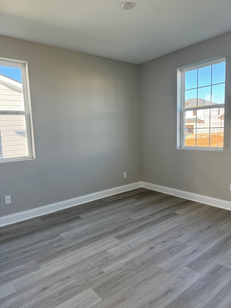
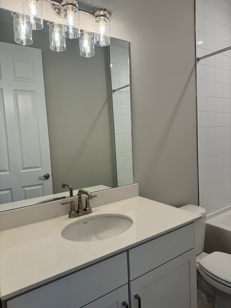
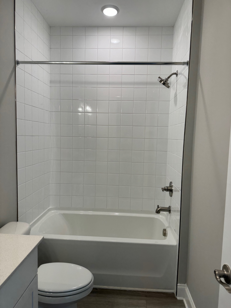
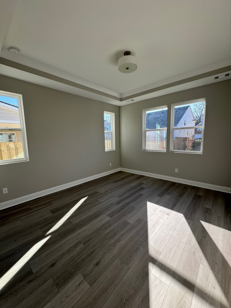
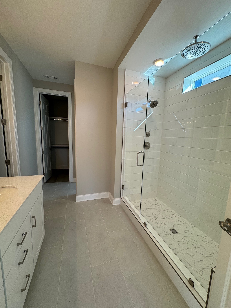
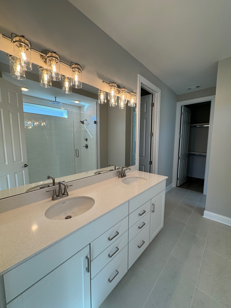
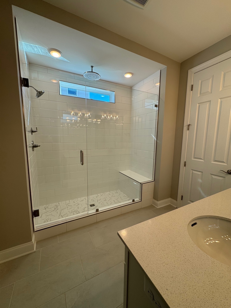
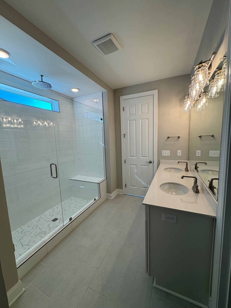
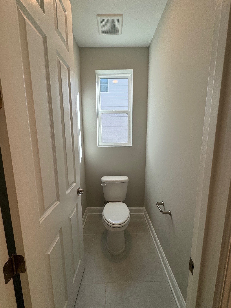
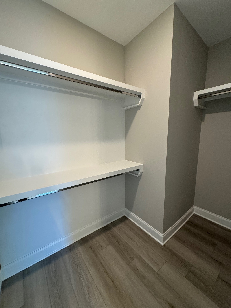
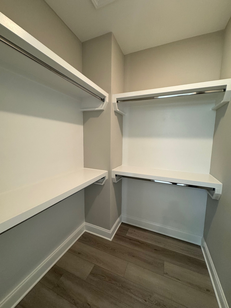
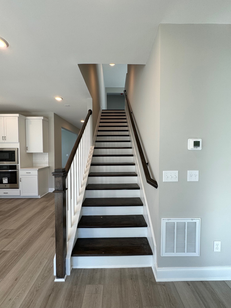
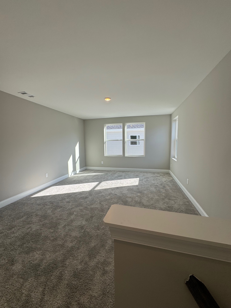
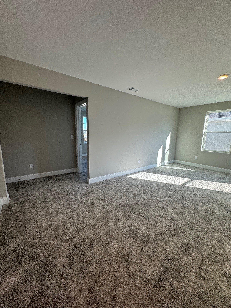
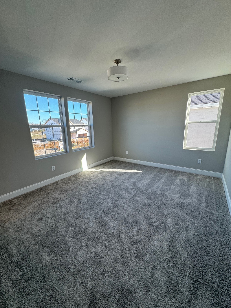
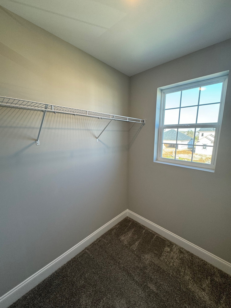
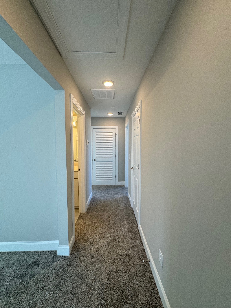
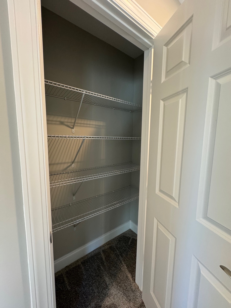
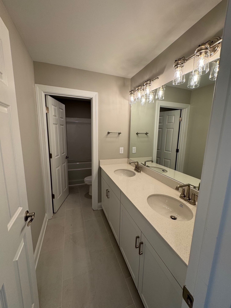
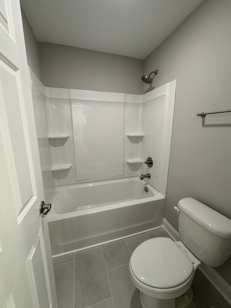
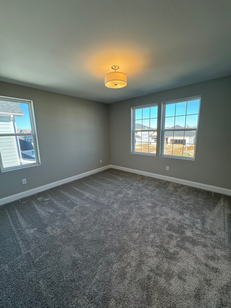
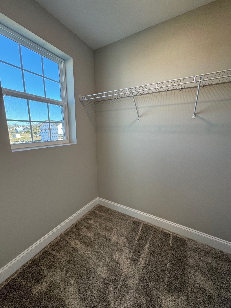
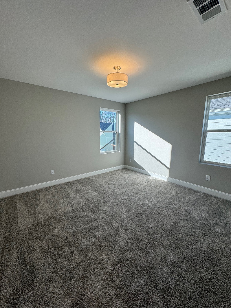
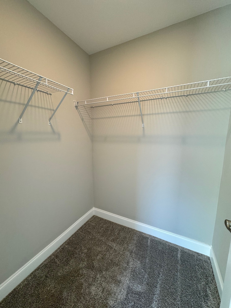
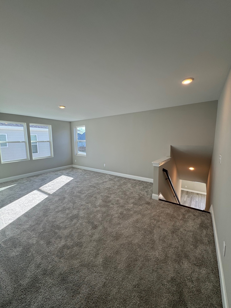
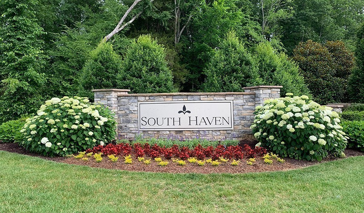
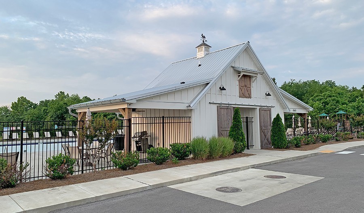
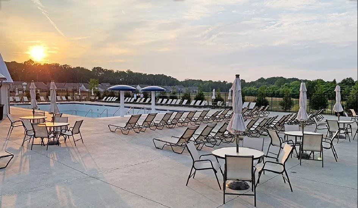
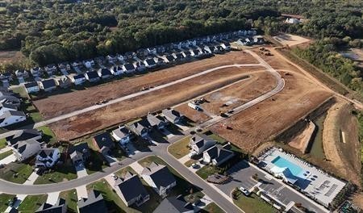
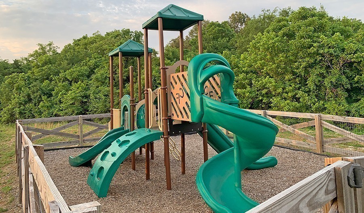
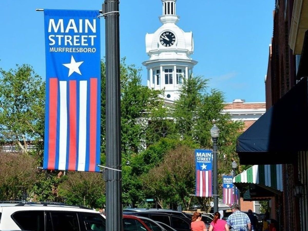
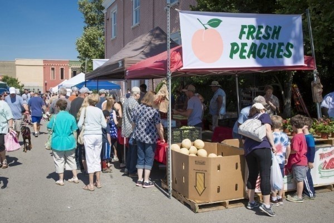

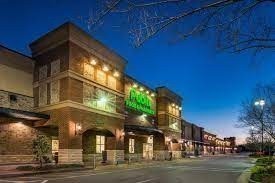
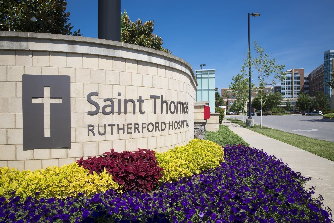
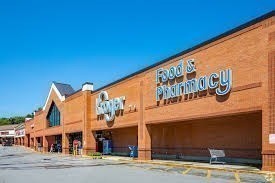
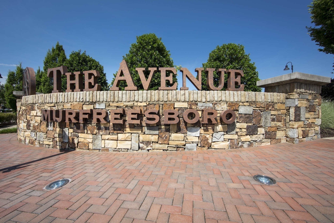
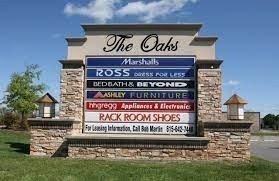
























- MLS#: OM690805 ( Residential )
- Street Address: 4085 49th Avenue
- Viewed: 149
- Price: $379,000
- Price sqft: $156
- Waterfront: No
- Year Built: 2006
- Bldg sqft: 2435
- Bedrooms: 4
- Total Baths: 2
- Full Baths: 2
- Garage / Parking Spaces: 2
- Days On Market: 133
- Additional Information
- Geolocation: 29.1465 / -82.202
- County: MARION
- City: OCALA
- Zipcode: 34474
- Subdivision: Saddle Creek Ph 01
- Provided by: COLDWELL BANKER ELLISON REALTY O
- Contact: Summer Robinson
- 352-732-8350

- DMCA Notice
-
DescriptionHOT PROPERTY IN ACTIVE SW OCALA COMMUNITY! This updated & move in ready TRUE 4 bedroom, 2 bathroom, 2 garage home in the Saddle Creek neighborhood of Fore Ranch boasts 2185 sf living, high vaulted ceilings, granite counters in kitchen & baths, fresh interior & exterior paint.. Stunning front door entry leads to the great room w/living & dining areas, spacious family room with triple sliders to enclosed Florida room opens to with eat in kitchen complete w/granite counters, under cabinetry lighting, sit at island, SS appliances w/upscale refrigerator & double oven, primary suite w/tile floors & tiled bath w/dual sink vanity, separate shower & soak tub & BIG walk in closet, 3 spare BRs w/ceiling fans & double closets w/sliding doors, guest BA w/tub combo, inside laundry w/newer washer/dryer, enclosed Florida room w/sliding acrylic windows overlooking the privacy hedged backyard, double garage w/auto opener & newly carpeted flooring, security system, irrigation & gutters complete the home.. UPDATES INCLUDE Roof 2020, HVAC 2019, Water Heater 2019; Vinyl Plank Floor 2023; Tile Floor 2015; Windows 2015; Exterior/Interior Paint 2024... Community features clubhouse, fitness center, pool, basketball courts & dedicated walking trails.. Minutes to shopping, dining & hospital.. Extensive upgrades list attached to listing.. DON'T MISS THIS IMMACULATE HOME!
All
Similar
Features
Appliances
- Dishwasher
- Dryer
- Electric Water Heater
- Microwave
- Range
- Refrigerator
- Washer
Home Owners Association Fee
- 124.79
Association Name
- Saddle Creek Phase 1
Carport Spaces
- 0.00
Close Date
- 0000-00-00
Cooling
- Central Air
Country
- US
Covered Spaces
- 0.00
Exterior Features
- Irrigation System
- Rain Gutters
- Sidewalk
- Sliding Doors
Flooring
- Carpet
- Ceramic Tile
Garage Spaces
- 2.00
Heating
- Central
- Electric
Insurance Expense
- 0.00
Interior Features
- Ceiling Fans(s)
- Eat-in Kitchen
- High Ceilings
- Kitchen/Family Room Combo
- Living Room/Dining Room Combo
- Split Bedroom
- Stone Counters
- Thermostat
- Vaulted Ceiling(s)
- Walk-In Closet(s)
- Window Treatments
Legal Description
- SEC 33 TWP 15 RGE 21 PLAT BOOK 008 PAGE 128 SADDLE CREEK PHASE 1 LOT 53
Levels
- One
Living Area
- 2185.00
Lot Features
- Sidewalk
- Paved
Area Major
- 34474 - Ocala
Net Operating Income
- 0.00
Occupant Type
- Vacant
Open Parking Spaces
- 0.00
Other Expense
- 0.00
Parcel Number
- 2386-100-053
Parking Features
- Driveway
- Garage Door Opener
Pets Allowed
- Yes
Possession
- Close Of Escrow
Property Type
- Residential
Roof
- Shingle
Sewer
- Public Sewer
Tax Year
- 2024
Township
- 15S
Utilities
- Electricity Connected
- Sewer Connected
- Street Lights
- Underground Utilities
- Water Connected
Views
- 149
Virtual Tour Url
- https://www.propertypanorama.com/instaview/stellar/OM690805
Water Source
- Public
Year Built
- 2006
Zoning Code
- PUD
Listing Data ©2025 Greater Fort Lauderdale REALTORS®
Listings provided courtesy of The Hernando County Association of Realtors MLS.
Listing Data ©2025 REALTOR® Association of Citrus County
Listing Data ©2025 Royal Palm Coast Realtor® Association
The information provided by this website is for the personal, non-commercial use of consumers and may not be used for any purpose other than to identify prospective properties consumers may be interested in purchasing.Display of MLS data is usually deemed reliable but is NOT guaranteed accurate.
Datafeed Last updated on April 20, 2025 @ 12:00 am
©2006-2025 brokerIDXsites.com - https://brokerIDXsites.com
