Share this property:
Contact Tyler Fergerson
Schedule A Showing
Request more information
- Home
- Property Search
- Search results
- 5537 38 Street, OCALA, FL 34474
Property Photos
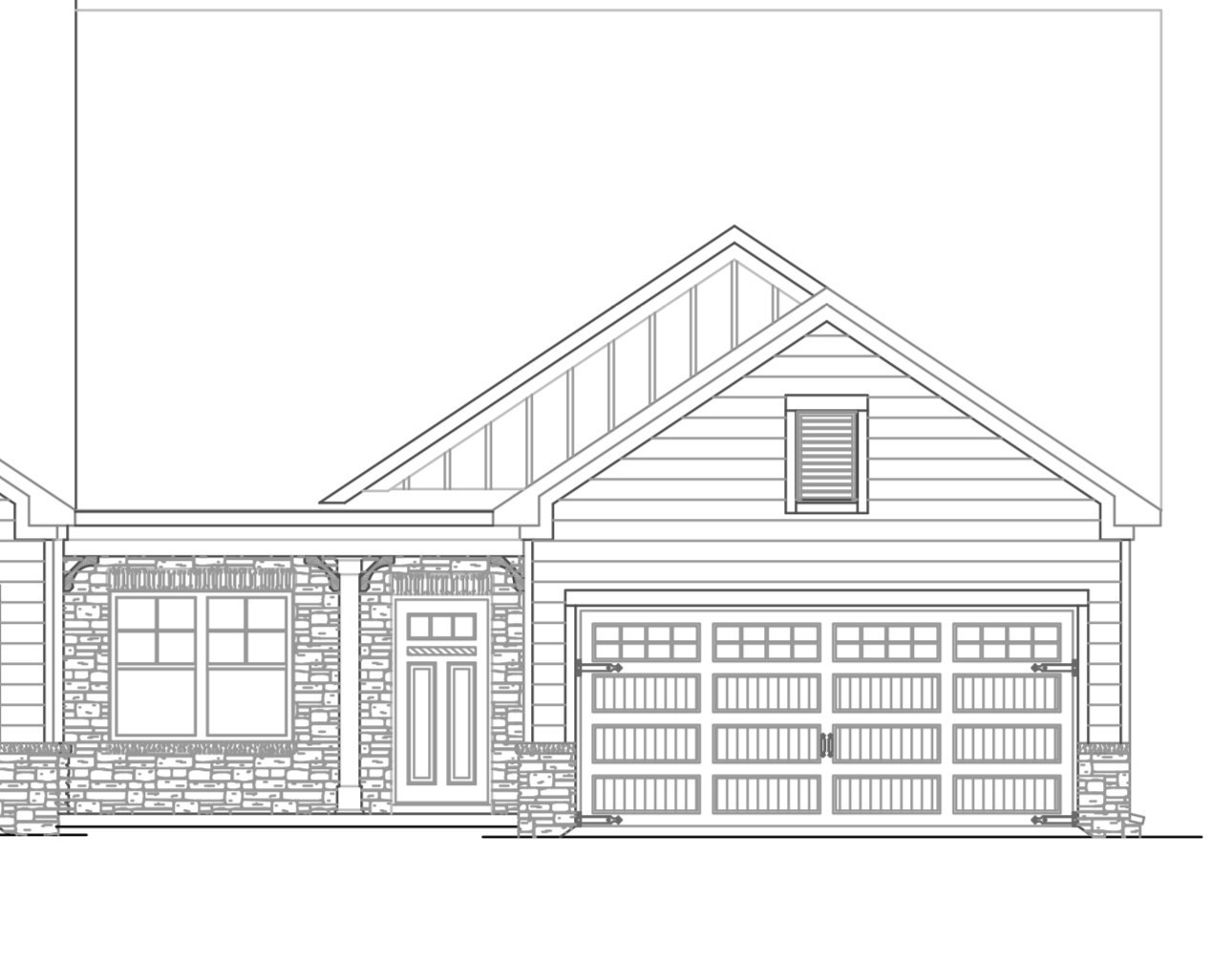

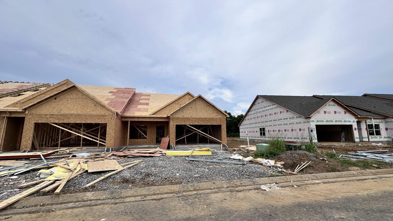
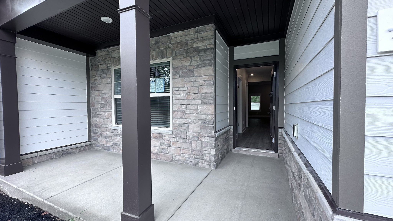
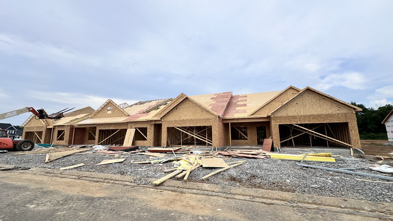
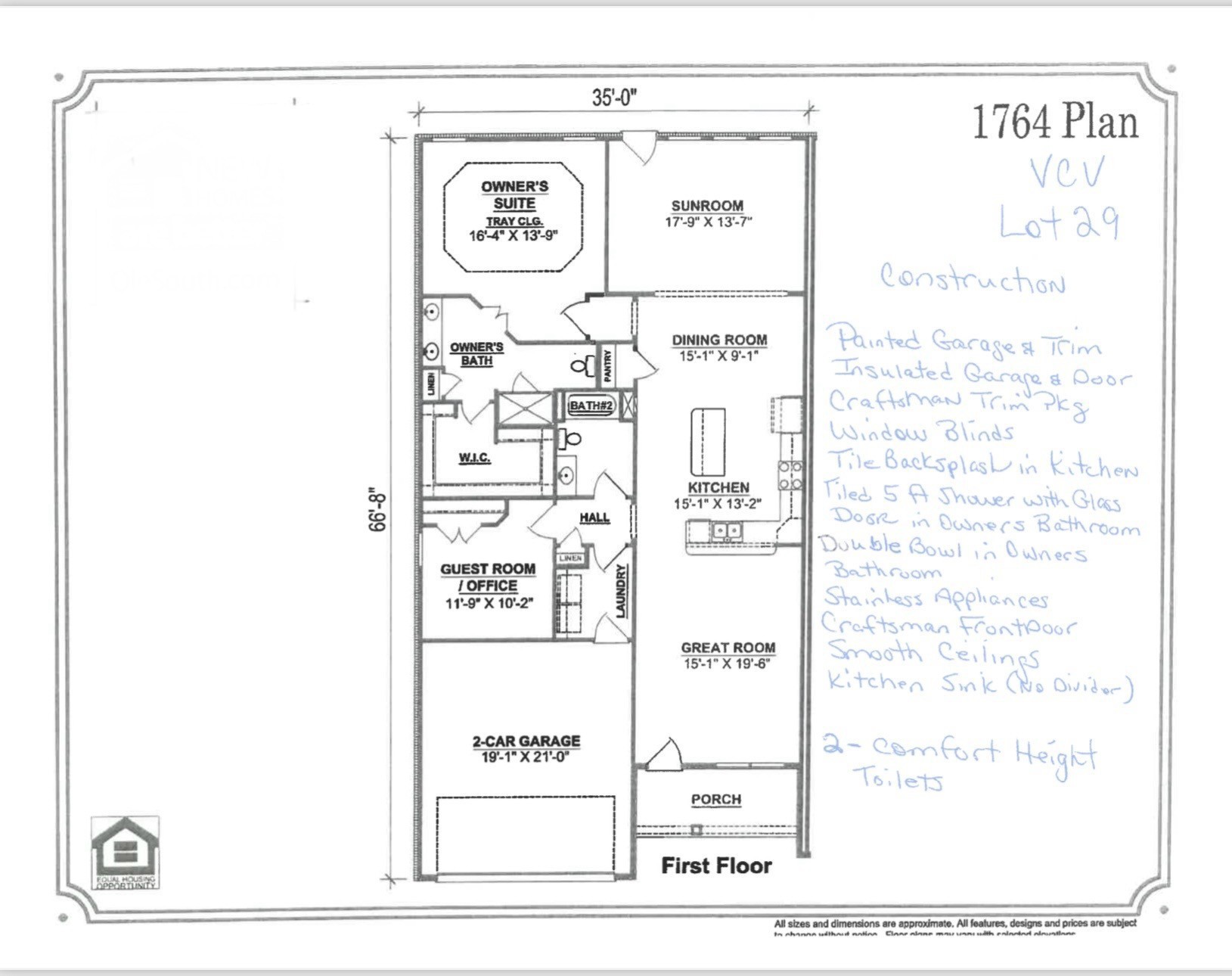
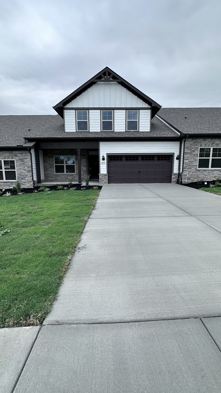
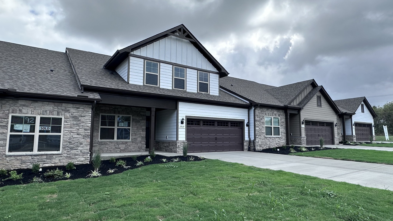
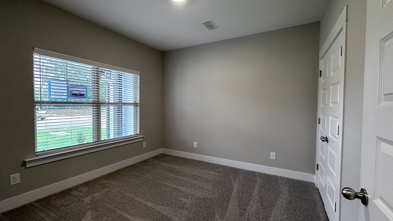
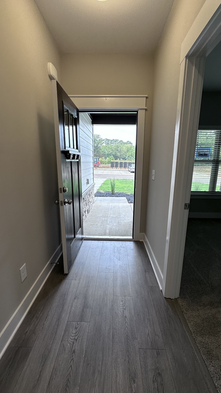
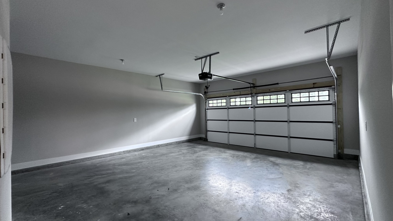
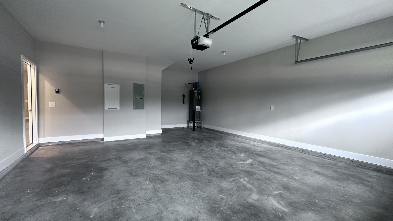
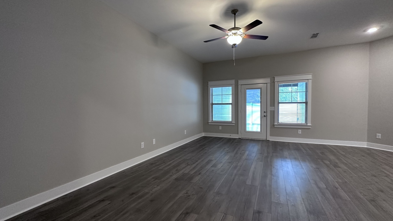
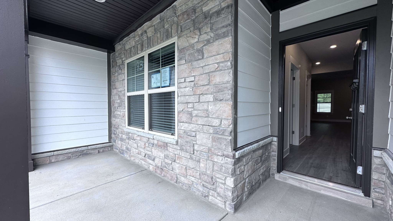
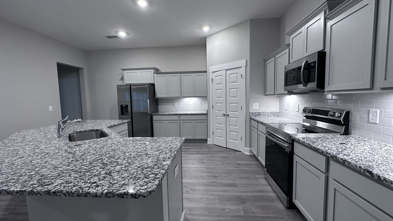
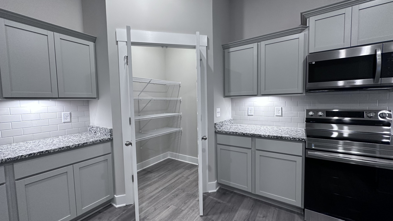
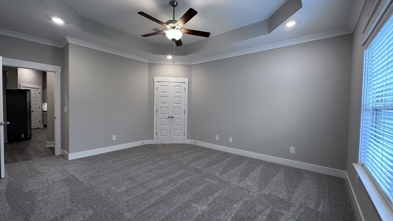
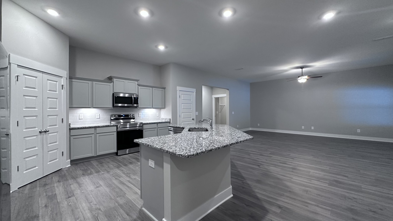
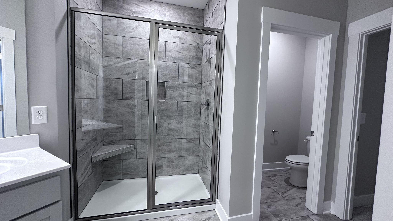
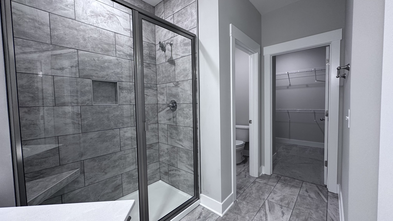
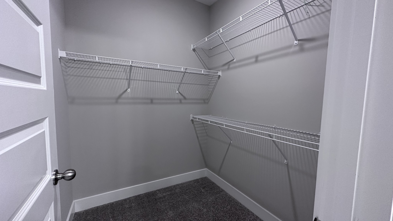
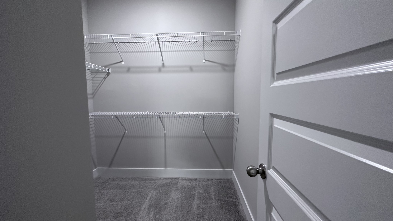
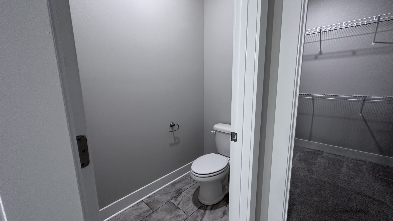
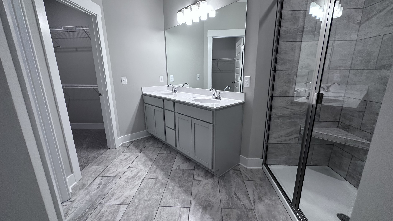
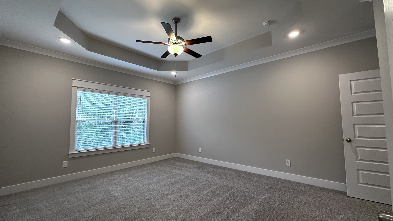
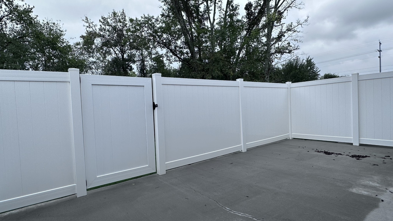
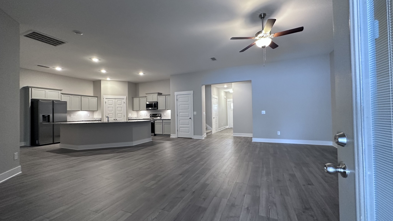
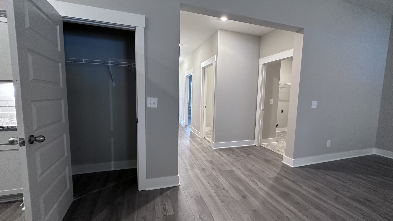
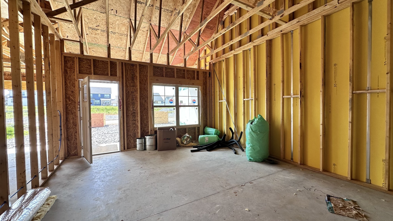
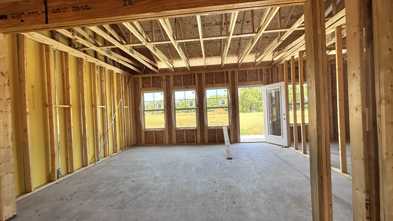
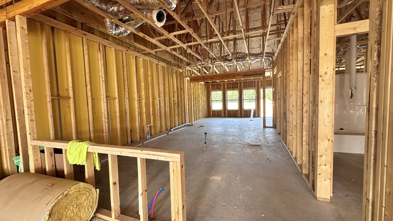
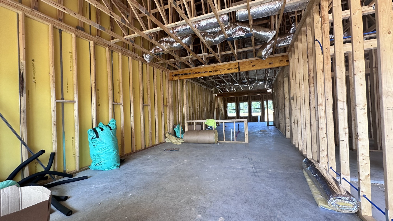
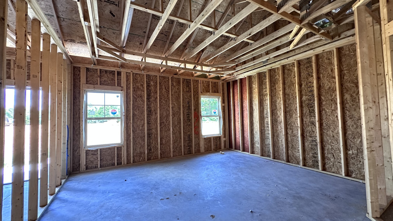
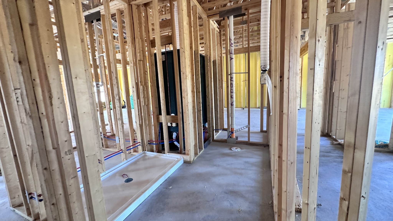
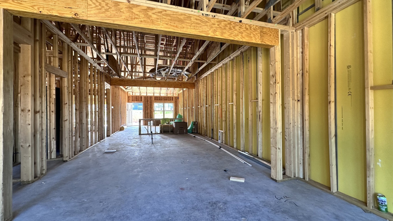
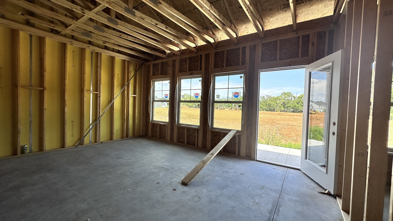
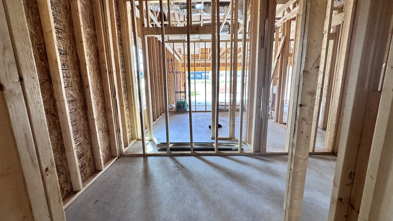
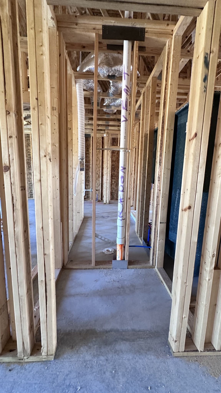
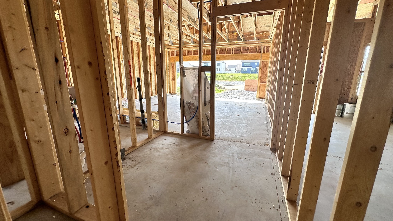
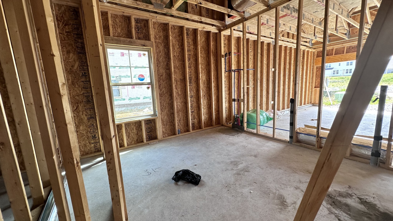
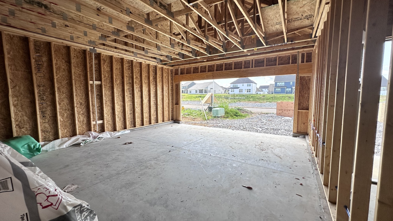




- MLS#: OM689429 ( Residential )
- Street Address: 5537 38 Street
- Viewed: 185
- Price: $579,900
- Price sqft: $196
- Waterfront: No
- Year Built: 1996
- Bldg sqft: 2953
- Bedrooms: 4
- Total Baths: 3
- Full Baths: 3
- Garage / Parking Spaces: 2
- Days On Market: 214
- Additional Information
- Geolocation: 29.1502 / -82.2132
- County: MARION
- City: OCALA
- Zipcode: 34474
- Subdivision: Timberwood
- Elementary School: Saddlewood
- Middle School: Liberty
- High School: West Port
- Provided by: COLDWELL REALTY SOLD GUARANTEE
- Contact: Scott Coldwell
- 352-209-0000

- DMCA Notice
-
DescriptionWelcome to your dream home! This spacious 4 bedroom, 3 bathroom property is perfect for families or anyone who loves to entertain. Located in a highly desirable area, this home offers convenience and luxury in one package. Newer roof, a/c, flooring and just recently had the entire home replumbed. Step inside and be greeted by an open concept floor plan, flooded with natural light. The expansive living and dining areas seamlessly connect to a modern kitchen equipped with stainless steel appliances, granite countertops, and ample storage. The master suite is your private retreat, featuring a walk in closet and a luxurious en suite bathroom. Three additional generously sized bedrooms provide plenty of space for family, guests, or a home office. The highlight of the home is the backyard oasis. Dive into the sparkling pool, relax on the spacious patio, or enjoy the landscaped yard perfect for outdoor gatherings and sunny afternoons. Situated in a convenient location, this home is just minutes from top rated schools, shopping centers, dining options, and major highways, making commutes a breeze. Just minutes from the FAST training center and the World Equestrian Center as well. Dont miss this opportunity to own a move in ready pool home in a fantastic neighborhood. Schedule your private tour today!
All
Similar
Features
Appliances
- Built-In Oven
- Cooktop
- Dishwasher
- Microwave
- Range
- Range Hood
Home Owners Association Fee
- 120.00
Association Name
- Timberwood
Carport Spaces
- 0.00
Close Date
- 0000-00-00
Cooling
- Central Air
Country
- US
Covered Spaces
- 0.00
Exterior Features
- Outdoor Grill
- Outdoor Kitchen
Flooring
- Luxury Vinyl
- Tile
Garage Spaces
- 2.00
Heating
- Electric
High School
- West Port High School
Insurance Expense
- 0.00
Interior Features
- Cathedral Ceiling(s)
- Ceiling Fans(s)
- Open Floorplan
- Primary Bedroom Main Floor
- Walk-In Closet(s)
Legal Description
- SEC 28 TWN 15S RNG 21E MAP REF:MAP: 147
Levels
- One
Living Area
- 2953.00
Middle School
- Liberty Middle School
Area Major
- 34474 - Ocala
Net Operating Income
- 0.00
Occupant Type
- Owner
Open Parking Spaces
- 0.00
Other Expense
- 0.00
Parcel Number
- 2385-017-016
Pets Allowed
- Yes
Pool Features
- Gunite
- Heated
- In Ground
- Screen Enclosure
Property Type
- Residential
Roof
- Shingle
School Elementary
- Saddlewood Elementary School
Sewer
- Septic Tank
Tax Year
- 2024
Township
- 15
Utilities
- Cable Connected
- Electricity Connected
- Private
Views
- 185
Virtual Tour Url
- https://www.propertypanorama.com/instaview/stellar/OM689429
Water Source
- Well
Year Built
- 1996
Zoning Code
- A1
Listing Data ©2025 Greater Fort Lauderdale REALTORS®
Listings provided courtesy of The Hernando County Association of Realtors MLS.
Listing Data ©2025 REALTOR® Association of Citrus County
Listing Data ©2025 Royal Palm Coast Realtor® Association
The information provided by this website is for the personal, non-commercial use of consumers and may not be used for any purpose other than to identify prospective properties consumers may be interested in purchasing.Display of MLS data is usually deemed reliable but is NOT guaranteed accurate.
Datafeed Last updated on June 15, 2025 @ 12:00 am
©2006-2025 brokerIDXsites.com - https://brokerIDXsites.com
