Share this property:
Contact Tyler Fergerson
Schedule A Showing
Request more information
- Home
- Property Search
- Search results
- 4736 34th Street, OCALA, FL 34480
Property Photos
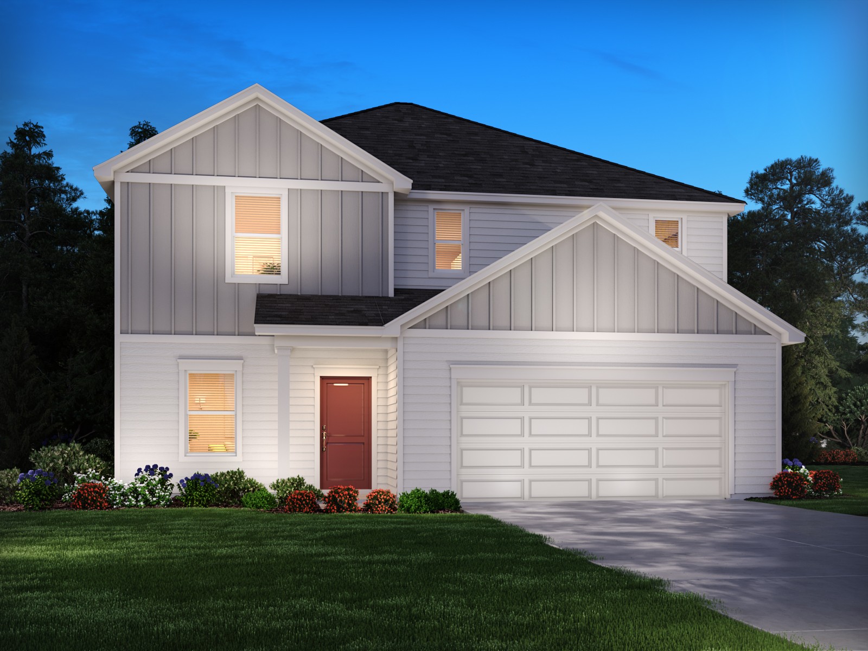

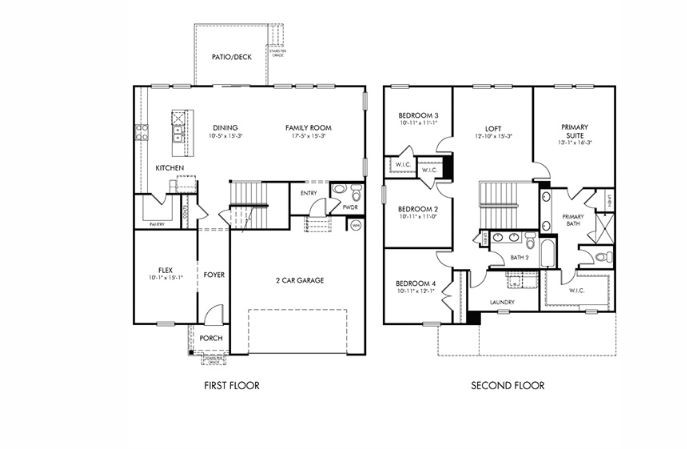
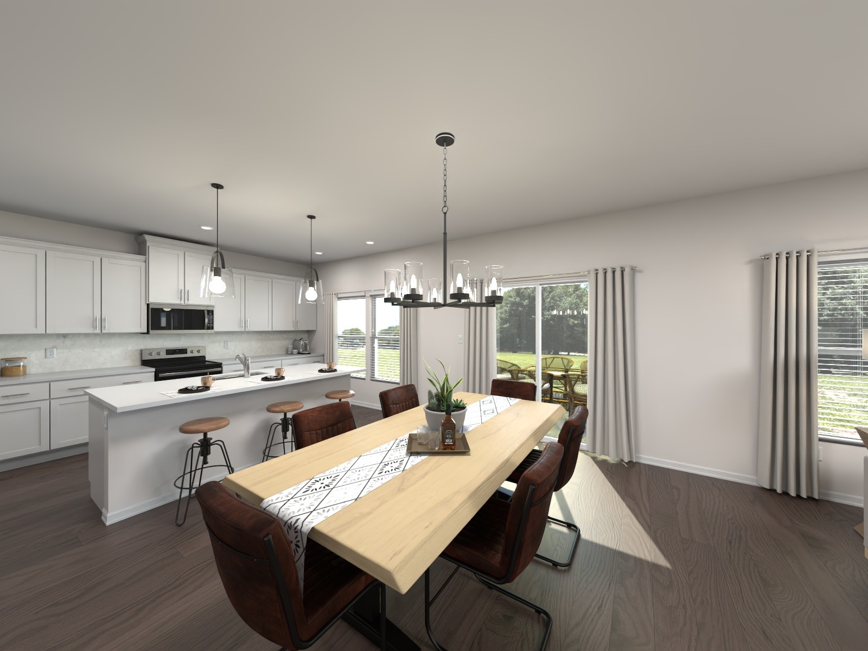
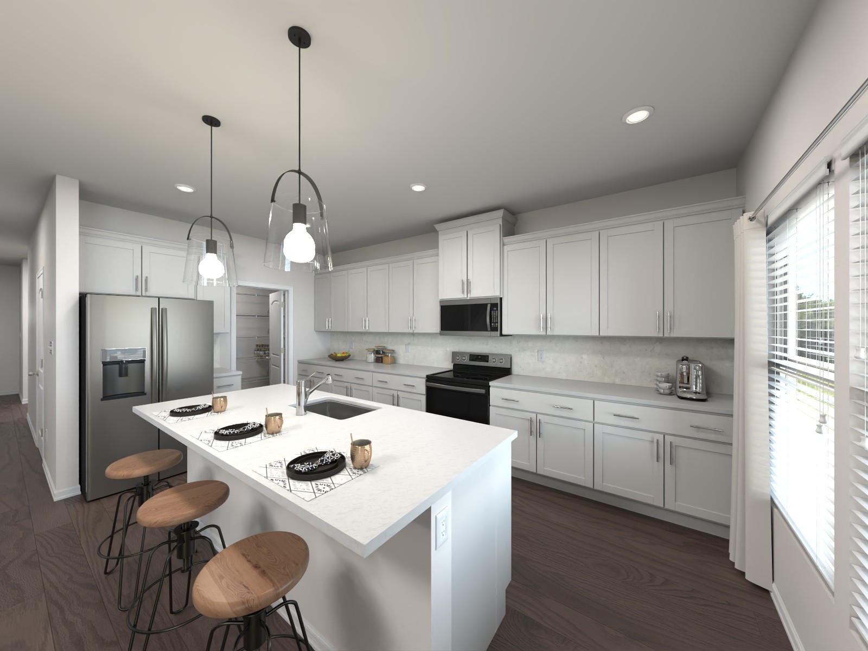
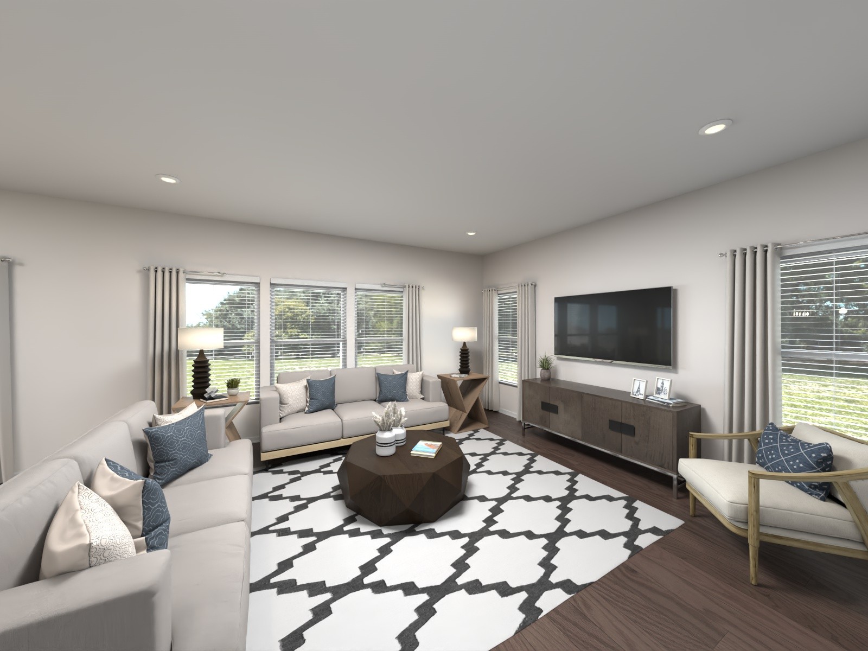
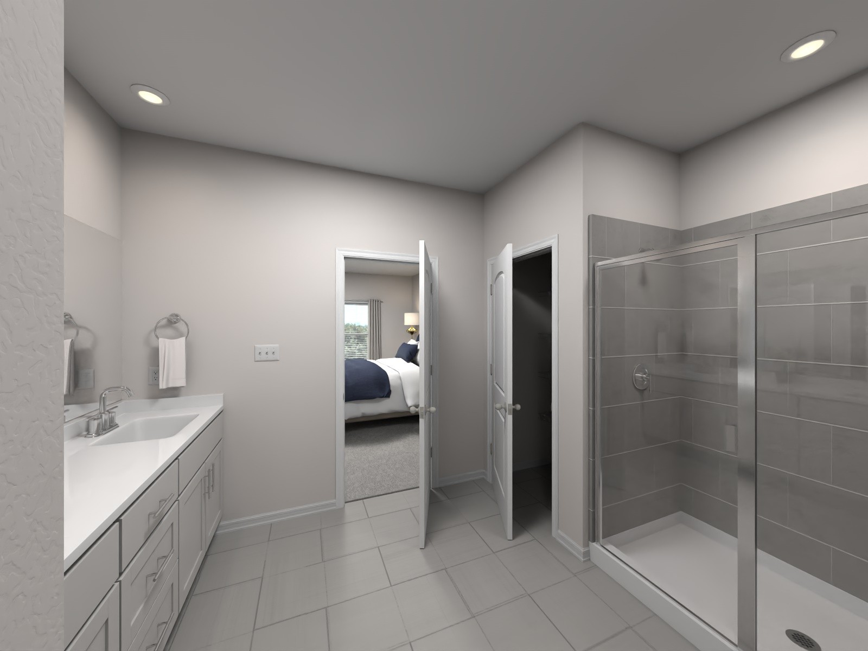
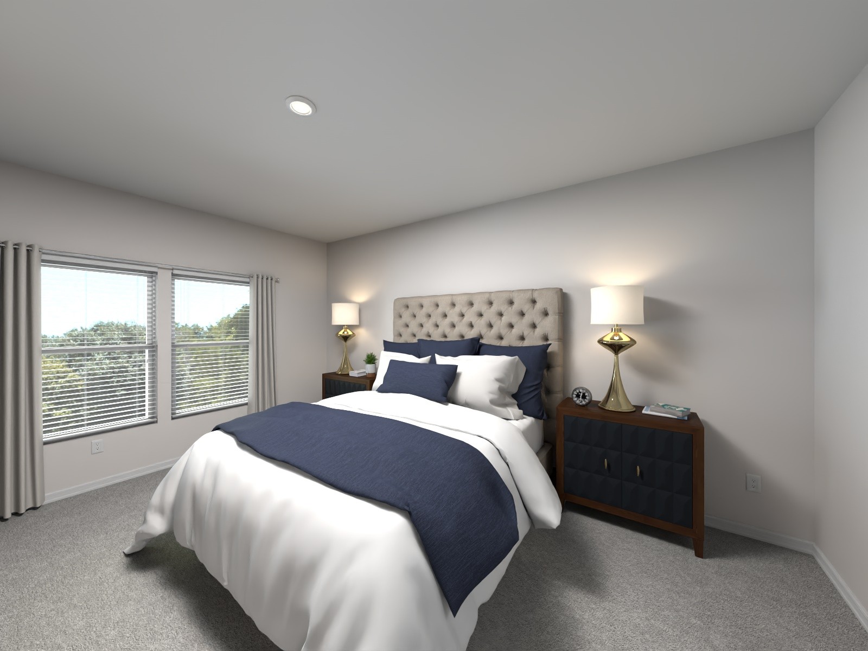
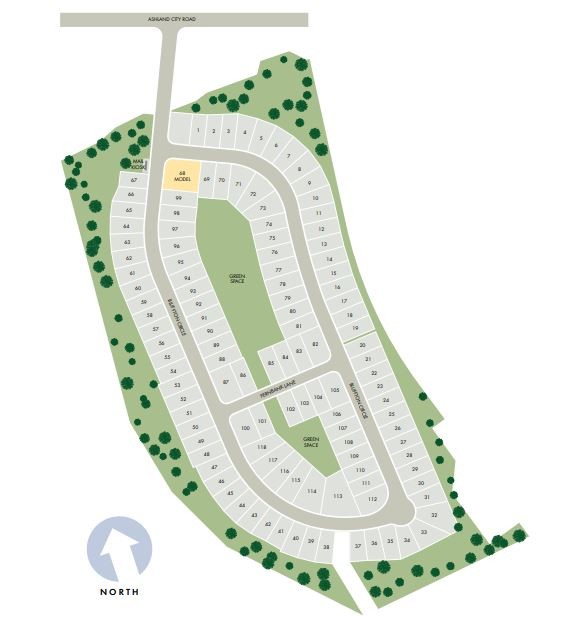

















































- MLS#: OM689125 ( Residential )
- Street Address: 4736 34th Street
- Viewed: 327
- Price: $599,000
- Price sqft: $177
- Waterfront: No
- Year Built: 2007
- Bldg sqft: 3385
- Bedrooms: 4
- Total Baths: 3
- Full Baths: 3
- Garage / Parking Spaces: 2
- Days On Market: 163
- Additional Information
- Geolocation: 29.1538 / -82.0678
- County: MARION
- City: OCALA
- Zipcode: 34480
- Subdivision: Magnolia Manor
- Elementary School: Maplewood Elementary School M
- Middle School: Osceola Middle School
- High School: Forest High School
- Provided by: PINNACLE REALTY ADVISORS
- Contact: Jay McCray
- 972-338-5441

- DMCA Notice
-
DescriptionDiscover an extraordinary home at 4736 SE 34TH ST in Ocala's Manor at the Magnoliasa 2,522 square foot masterpiece that offers both luxury and remarkable financial advantages. Built by Fabian Construction, this 4 bedroom, 3 bathroom residence features a stunning remodeled kitchen with quartz countertops, a spacious island, and a unique assumable VA loan at 4.5% that can save you $550 monthly. The home comes with a transferable solar lease that slashes utility costs from $450 to just $30 35 per month, providing an additional $100 160 in monthly savings. With a split floor plan, luxury vinyl plank floors, a dedicated office, and a primary suite featuring a walk in closet and pool access, this property is perfect for discerning buyers. The screened in pool, fully fenced yard, and recent upgrades including a new A/C (2021) and roof (2022) make this home truly special. Priced at $599,000 with an assumable loan of $404,000, this property offers an unparalleled opportunity to own a beautiful home with significant financial benefits. Contact Jay McCray at Pinnacle Realty Advisors to schedule your tour and unlock your path to smart homeownership.
All
Similar
Features
Appliances
- Dishwasher
- Microwave
- Range
- Refrigerator
Home Owners Association Fee
- 67.00
Association Name
- Stephanie Mallary
Association Phone
- 3526532026
Carport Spaces
- 0.00
Close Date
- 0000-00-00
Cooling
- Central Air
Country
- US
Covered Spaces
- 0.00
Exterior Features
- Other
- Rain Gutters
Flooring
- Carpet
- Luxury Vinyl
Garage Spaces
- 2.00
Heating
- Central
- Heat Pump
High School
- Forest High School
Insurance Expense
- 0.00
Interior Features
- Cathedral Ceiling(s)
- Open Floorplan
- Split Bedroom
- Walk-In Closet(s)
Legal Description
- SEC 25 TWP 15 RGE 22 PLAT BOOK 9 PAGE 029 MAGNOLIA MANOR BLK B LOT 10
Levels
- One
Living Area
- 2522.00
Middle School
- Osceola Middle School
Area Major
- 34480 - Ocala
Net Operating Income
- 0.00
Occupant Type
- Owner
Open Parking Spaces
- 0.00
Other Expense
- 0.00
Parcel Number
- 29730-002-10
Pets Allowed
- Cats OK
- Dogs OK
Pool Features
- In Ground
- Lighting
- Screen Enclosure
Possession
- Close of Escrow
Property Type
- Residential
Roof
- Shingle
School Elementary
- Maplewood Elementary School-M
Sewer
- Public Sewer
Tax Year
- 2023
Township
- 15
Utilities
- Electricity Connected
- Sewer Connected
- Water Connected
Views
- 327
Virtual Tour Url
- https://www.zillow.com/view-3d-home/a80970a6-b664-45bd-8594-b553762c84e9?setAttribution=mls&wl=true&utm_source=dashboard
Water Source
- Public
Year Built
- 2007
Zoning Code
- R1A
Listing Data ©2025 Greater Fort Lauderdale REALTORS®
Listings provided courtesy of The Hernando County Association of Realtors MLS.
Listing Data ©2025 REALTOR® Association of Citrus County
Listing Data ©2025 Royal Palm Coast Realtor® Association
The information provided by this website is for the personal, non-commercial use of consumers and may not be used for any purpose other than to identify prospective properties consumers may be interested in purchasing.Display of MLS data is usually deemed reliable but is NOT guaranteed accurate.
Datafeed Last updated on April 21, 2025 @ 12:00 am
©2006-2025 brokerIDXsites.com - https://brokerIDXsites.com
