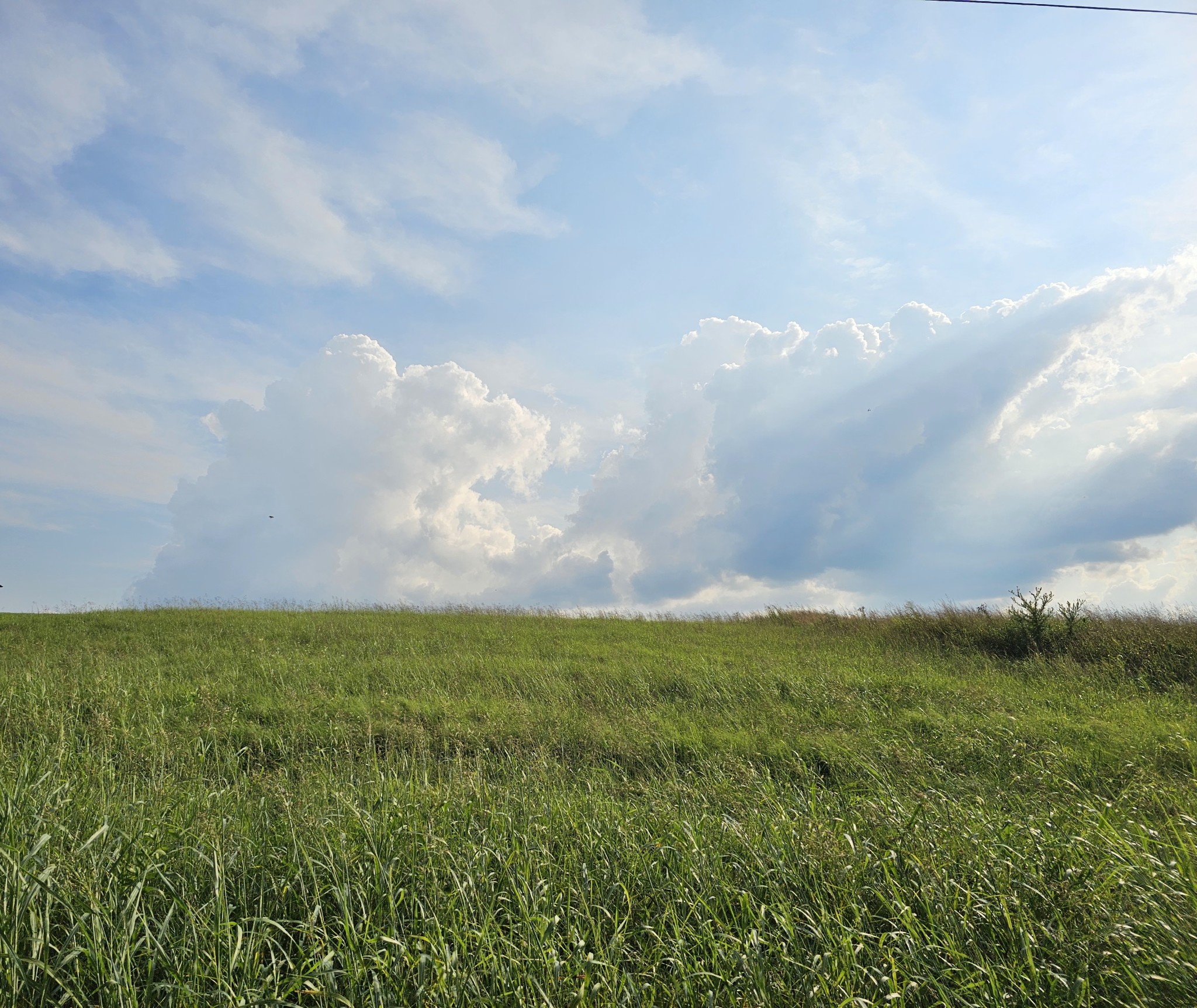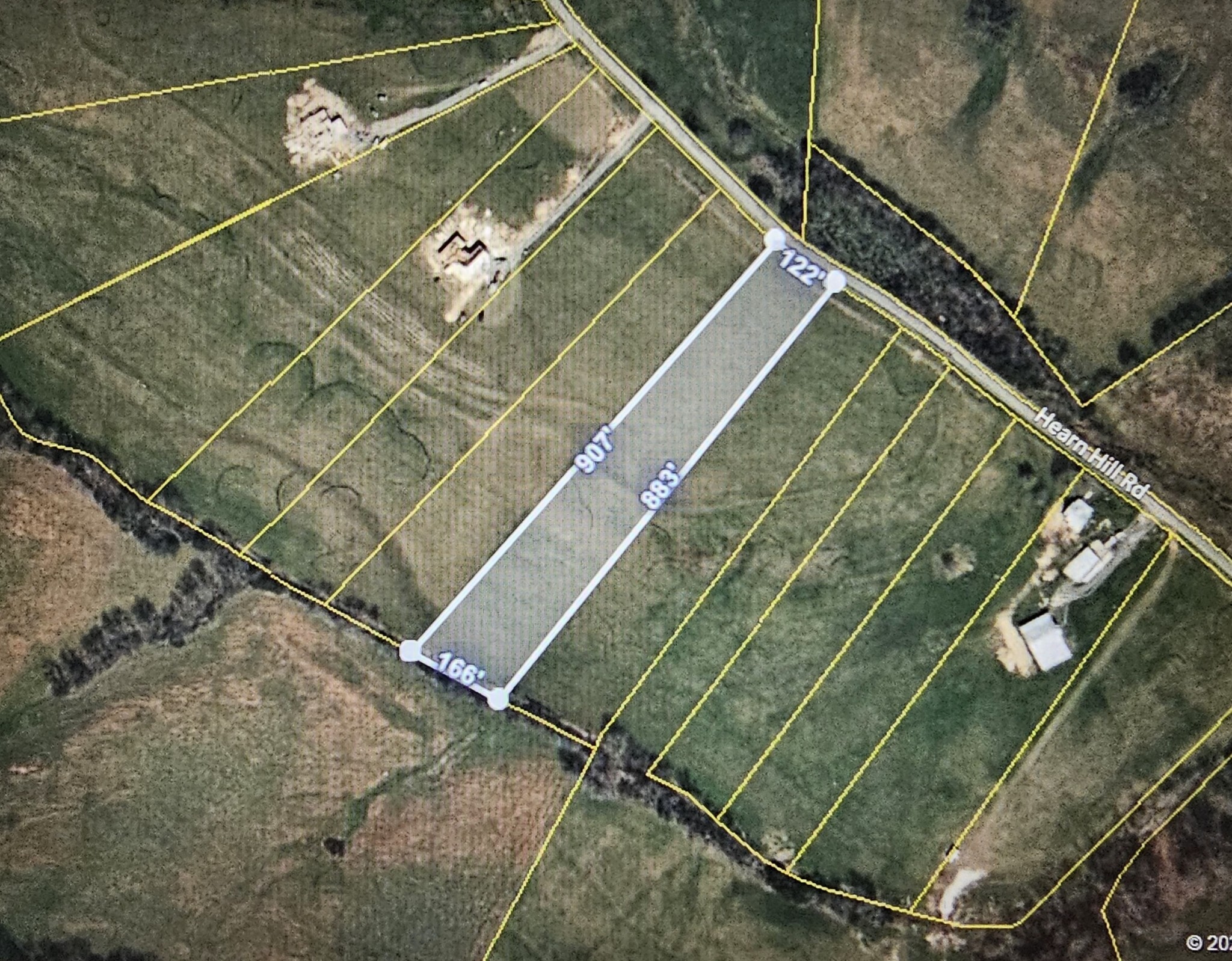Share this property:
Contact Tyler Fergerson
Schedule A Showing
Request more information
- Home
- Property Search
- Search results
- 10279 Julia Isles Avenue, OXFORD, FL 34484
Property Photos


































































- MLS#: OM688894 ( Residential )
- Street Address: 10279 Julia Isles Avenue
- Viewed: 143
- Price: $519,000
- Price sqft: $160
- Waterfront: No
- Year Built: 2020
- Bldg sqft: 3253
- Bedrooms: 3
- Total Baths: 2
- Full Baths: 2
- Garage / Parking Spaces: 3
- Days On Market: 164
- Additional Information
- Geolocation: 28.9066 / -82.0228
- County: SUMTER
- City: OXFORD
- Zipcode: 34484
- Subdivision: Lakeside Landings Enclave
- Elementary School: Wildwood Elementary
- Middle School: Wildwood Middle
- High School: Wildwood High
- Provided by: MAGNOLIA HOMES AND LAND LLC
- Contact: Holly Schmidt
- 352-804-1700

- DMCA Notice
-
DescriptionPRICE IMPROVEMENT ASSUMABLE MORTGAGE 2.375% interest rate. RESORT STYLE LIVING: This nearly new, solar powered Berkshire model home in the desirable Enclave at Lakeside Landing offers the perfect blend of luxury and sustainability. Boasting 3 bedrooms, 2 baths, plus a versatile bonus room, this spacious 2,340 sq. ft. residence is situated on a lushly landscaped 0.32 acre lot with an oversized driveway, a large garage, and an additional golf cart bay. Inside, you'll find an expansive, open floor plan designed for both comfort and entertaining, featuring a professional grade chefs kitchen complete with stainless steel appliances, quartz countertops, and ample cabinetry. The large living and dining areas provide ample room for gatherings and open onto a screened lanai with new Chattahoochee flooring, where you can relax and enjoy the best of Floridas weather year round. The bonus room, with custom built ins and a built in desk, is ideal as a home office, library, or creative space for hobby enthusiasts. The home is filled with thoughtful upgrades, including enhanced lighting, build ins in all closets, plantation shutters, garage storage racks, quick screen additions on both the garage and front doors, attic stairs, and a smart garage door opener. Designed for modern convenience, this home is entirely powered by a cutting edge solar system, with electric bills only covering the power companys $33 monthly admin fee. Residents of Lakeside Landing enjoy a wealth of amenities, including a resort style pool with a waterfall, a secondary pool, hot tub, clubhouse with a billiards room, tennis courts, a putting green, playground, and dog park. The HOA covers lawn care and trash pickup, making life here as convenient as it is luxurious. Meticulously maintained and featuring a neutral color palette, this home is move in ready for its next owner. Dont miss your chanceschedule a private tour today!
All
Similar
Features
Appliances
- Dishwasher
- Dryer
- Exhaust Fan
- Ice Maker
- Microwave
- Range
- Refrigerator
- Washer
Association Amenities
- Basketball Court
- Cable TV
- Clubhouse
- Fitness Center
- Gated
- Pickleball Court(s)
- Playground
- Pool
- Spa/Hot Tub
- Tennis Court(s)
- Wheelchair Access
Home Owners Association Fee
- 575.00
Home Owners Association Fee Includes
- Pool
- Maintenance Structure
- Maintenance Grounds
- Pest Control
- Recreational Facilities
- Sewer
- Trash
Association Name
- Sentry Management/Denise Palek
Association Phone
- 352-343-5706
Carport Spaces
- 0.00
Close Date
- 0000-00-00
Cooling
- Central Air
Country
- US
Covered Spaces
- 0.00
Exterior Features
- Other
Flooring
- Tile
Garage Spaces
- 3.00
Heating
- Electric
High School
- Wildwood High
Insurance Expense
- 0.00
Interior Features
- Built-in Features
- Ceiling Fans(s)
- Eat-in Kitchen
- Kitchen/Family Room Combo
- L Dining
- Living Room/Dining Room Combo
- Open Floorplan
- Solid Surface Counters
- Split Bedroom
- Thermostat
- Tray Ceiling(s)
- Walk-In Closet(s)
- Window Treatments
Legal Description
- LOT 71 ENCLAVE AT LAKESIDE LANDING PB 16 PGS 7-7G
Levels
- One
Living Area
- 2340.00
Middle School
- Wildwood Middle
Area Major
- 34484 - Oxford
Net Operating Income
- 0.00
Occupant Type
- Owner
Open Parking Spaces
- 0.00
Other Expense
- 0.00
Parcel Number
- D20G071
Parking Features
- Driveway
- Guest
- Off Street
- Oversized
Pets Allowed
- Number Limit
- Yes
Pool Features
- Other
Possession
- Close Of Escrow
Property Type
- Residential
Roof
- Shingle
School Elementary
- Wildwood Elementary
Sewer
- Public Sewer
Tax Year
- 2022
Township
- 18S
Utilities
- Electricity Connected
Views
- 143
Virtual Tour Url
- https://www.propertypanorama.com/instaview/stellar/OM688894
Water Source
- Public
Year Built
- 2020
Zoning Code
- MUNC
Listing Data ©2025 Greater Fort Lauderdale REALTORS®
Listings provided courtesy of The Hernando County Association of Realtors MLS.
Listing Data ©2025 REALTOR® Association of Citrus County
Listing Data ©2025 Royal Palm Coast Realtor® Association
The information provided by this website is for the personal, non-commercial use of consumers and may not be used for any purpose other than to identify prospective properties consumers may be interested in purchasing.Display of MLS data is usually deemed reliable but is NOT guaranteed accurate.
Datafeed Last updated on April 18, 2025 @ 12:00 am
©2006-2025 brokerIDXsites.com - https://brokerIDXsites.com
