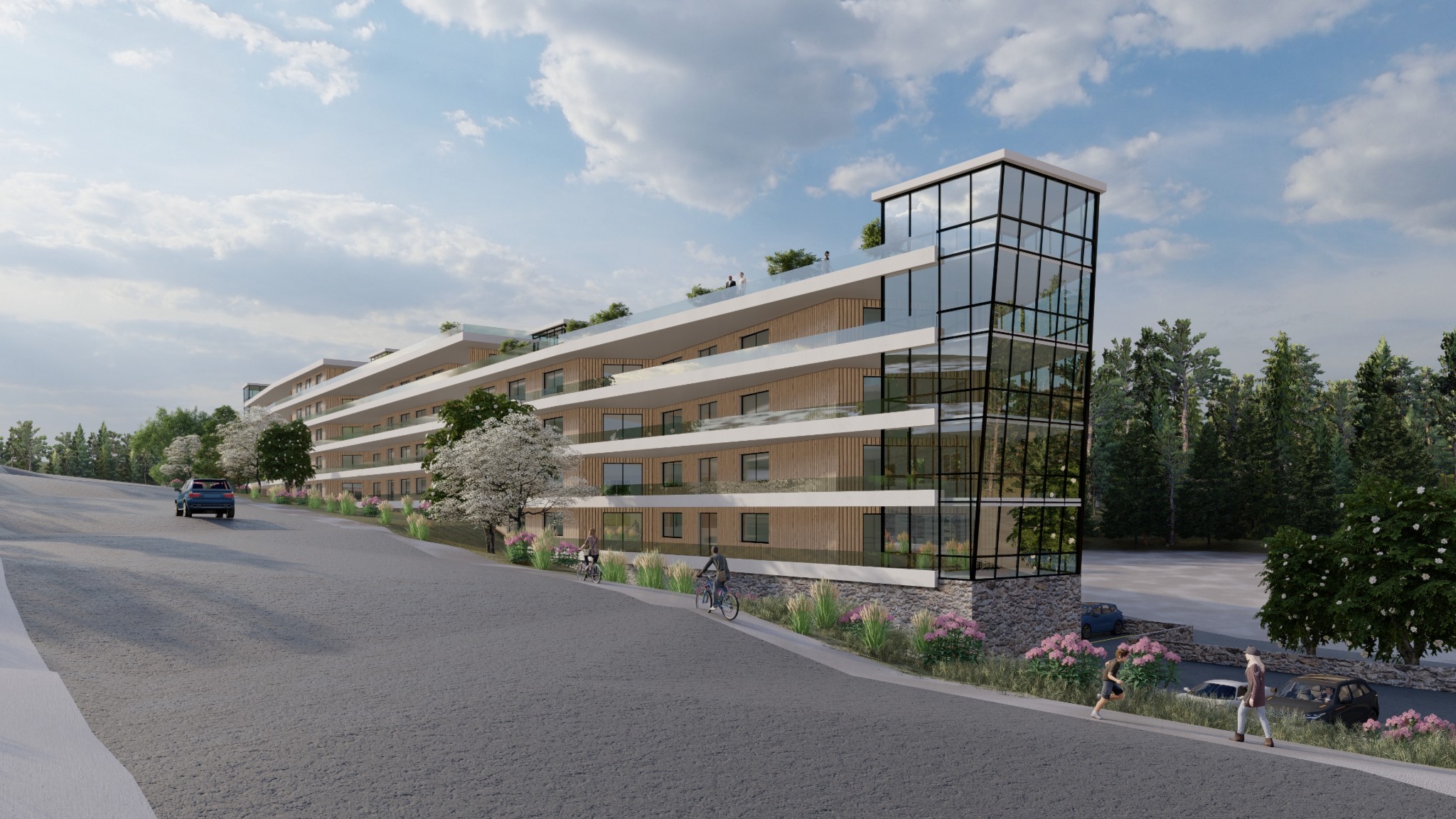Share this property:
Contact Tyler Fergerson
Schedule A Showing
Request more information
- Home
- Property Search
- Search results
- 1535 37th Avenue, OCALA, FL 34471
Property Photos





























- MLS#: OM688834 ( Residential )
- Street Address: 1535 37th Avenue
- Viewed: 144
- Price: $419,000
- Price sqft: $149
- Waterfront: No
- Year Built: 1973
- Bldg sqft: 2810
- Bedrooms: 4
- Total Baths: 3
- Full Baths: 2
- 1/2 Baths: 1
- Garage / Parking Spaces: 2
- Days On Market: 169
- Additional Information
- Geolocation: 29.1727 / -82.0853
- County: MARION
- City: OCALA
- Zipcode: 34471
- Subdivision: Crestwood Un 04
- Elementary School: Ward Highlands Elem. School
- Middle School: Fort King Middle School
- High School: Forest High School
- Provided by: OCALA REALTY WORLD LLC
- Contact: Jenni Kennedy
- 352-789-6746

- DMCA Notice
-
DescriptionLocation Location Location! This colonial style pool home is located a short walk to the YMCA, Jervey Gant Park and short car ride to downtown, shopping, restaurants, parks and schools. This home can accommodate multi generational needs with one bedroom and bathroom on first floor along with huge bonus room; kitchen and living room just steps away for convenience. There are 3 additional bedrooms, and 2 bathrooms located on the upper floor. The primary suites will enjoy a birds eye view of the pool and backyard. Property was previously used as an "Airbnb" for 6 months with good occupancy. Roof 2020, A/C 2016, New pool marcite 2024. Come check it out.
All
Similar
Features
Appliances
- Dishwasher
- Dryer
- Microwave
- Range
- Refrigerator
- Washer
Home Owners Association Fee
- 0.00
Carport Spaces
- 0.00
Close Date
- 0000-00-00
Cooling
- Central Air
Country
- US
Covered Spaces
- 0.00
Exterior Features
- French Doors
- Private Mailbox
Flooring
- Laminate
- Tile
Garage Spaces
- 2.00
Heating
- Electric
High School
- Forest High School
Insurance Expense
- 0.00
Interior Features
- Ceiling Fans(s)
- Eat-in Kitchen
- PrimaryBedroom Upstairs
- Stone Counters
Legal Description
- SEC 23 TWP 15 RGE 22 PLAT BOOK H PAGE 082 CRESTWOOD UNIT 4 BLK F LOT 21
Levels
- Multi/Split
Living Area
- 2076.00
Middle School
- Fort King Middle School
Area Major
- 34471 - Ocala
Net Operating Income
- 0.00
Occupant Type
- Vacant
Open Parking Spaces
- 0.00
Other Expense
- 0.00
Parcel Number
- 2954-006-021
Pool Features
- In Ground
Property Type
- Residential
Roof
- Shingle
School Elementary
- Ward-Highlands Elem. School
Sewer
- Public Sewer
Tax Year
- 2023
Township
- 15S
Utilities
- Cable Available
- Electricity Connected
- Water Connected
Views
- 144
Virtual Tour Url
- https://www.propertypanorama.com/instaview/stellar/OM688834
Water Source
- Public
Year Built
- 1973
Zoning Code
- R1
Listing Data ©2025 Greater Fort Lauderdale REALTORS®
Listings provided courtesy of The Hernando County Association of Realtors MLS.
Listing Data ©2025 REALTOR® Association of Citrus County
Listing Data ©2025 Royal Palm Coast Realtor® Association
The information provided by this website is for the personal, non-commercial use of consumers and may not be used for any purpose other than to identify prospective properties consumers may be interested in purchasing.Display of MLS data is usually deemed reliable but is NOT guaranteed accurate.
Datafeed Last updated on April 21, 2025 @ 12:00 am
©2006-2025 brokerIDXsites.com - https://brokerIDXsites.com
