Share this property:
Contact Tyler Fergerson
Schedule A Showing
Request more information
- Home
- Property Search
- Search results
- 17800 237th Court, UMATILLA, FL 32784
Property Photos
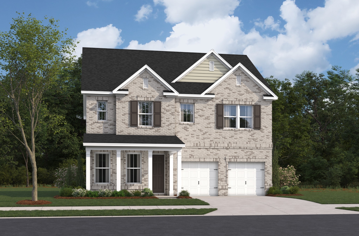

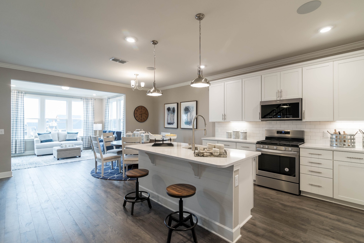
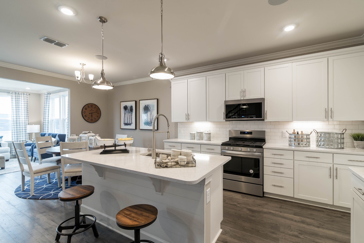
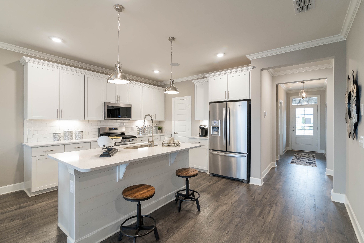
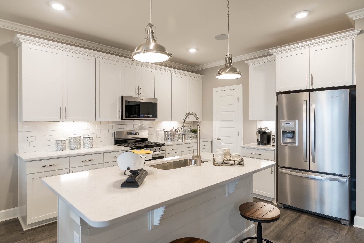
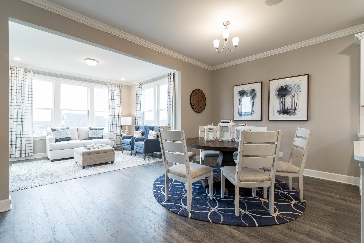
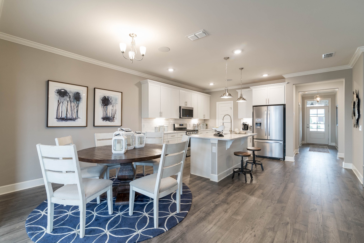
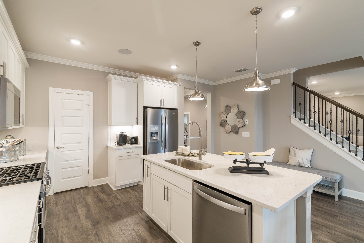
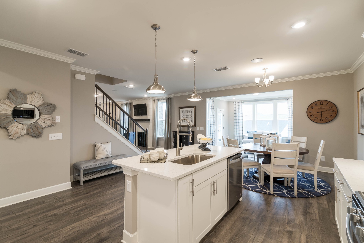
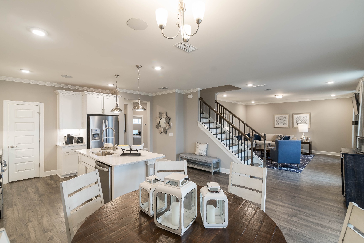
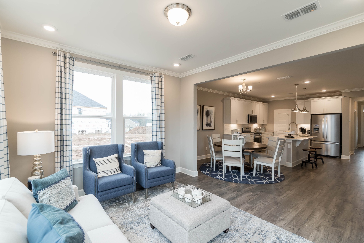
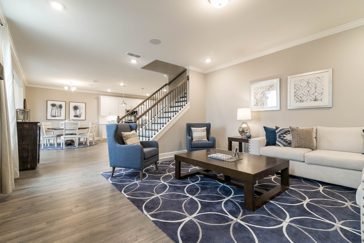
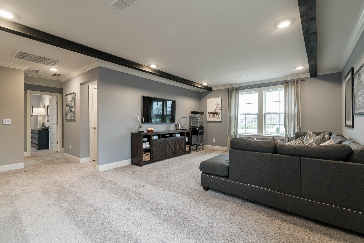
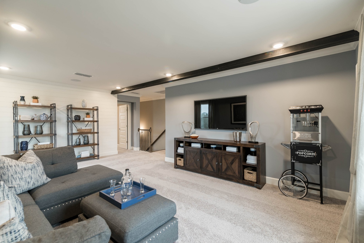
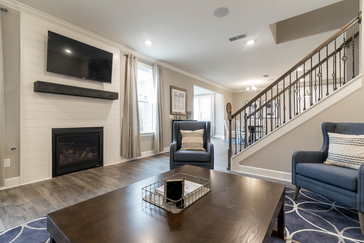
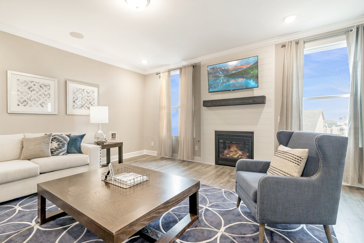
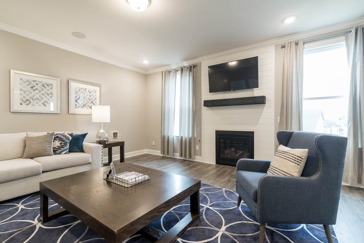
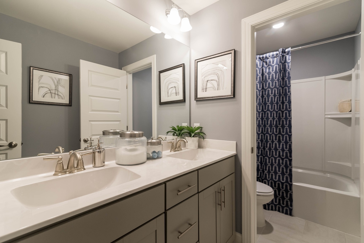
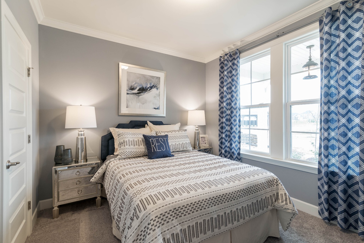
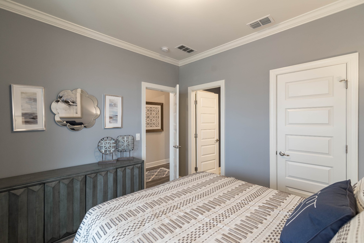
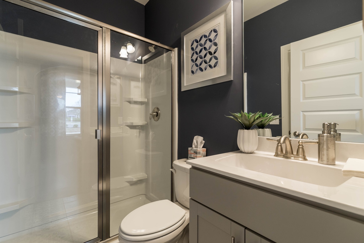
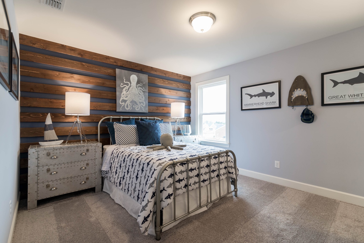
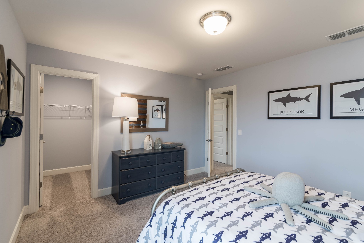
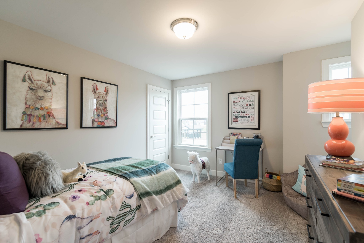
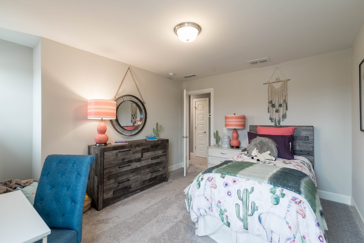
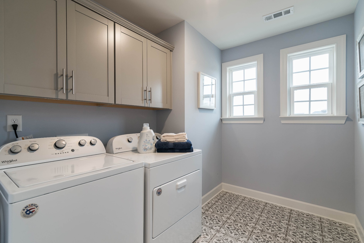
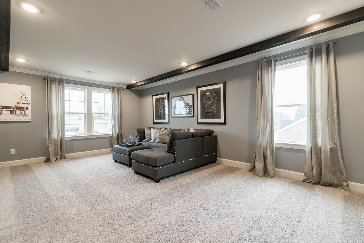
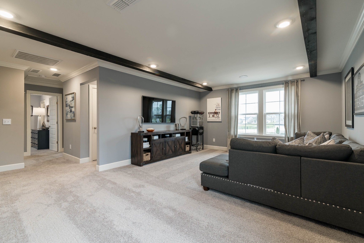
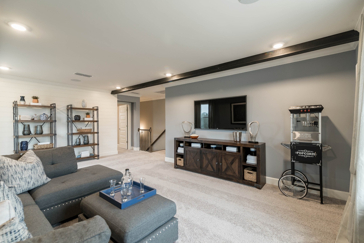
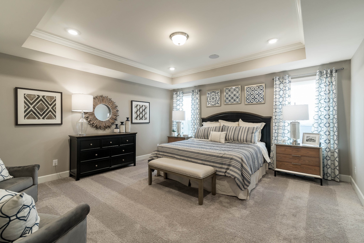
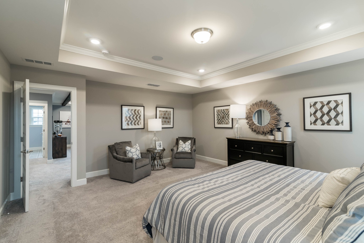
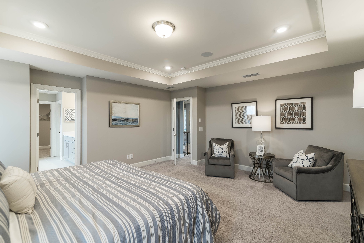
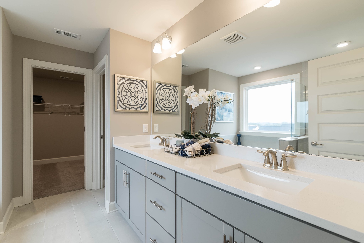
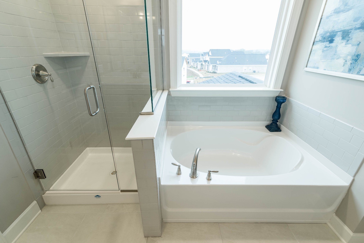
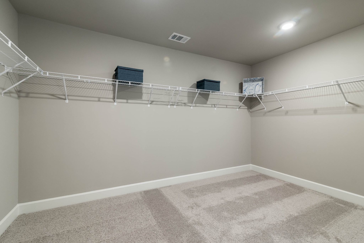
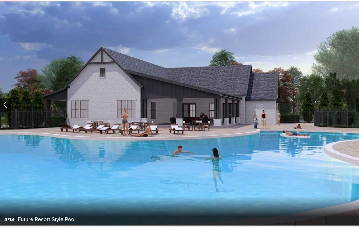
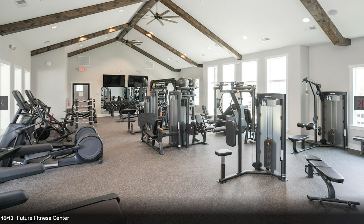
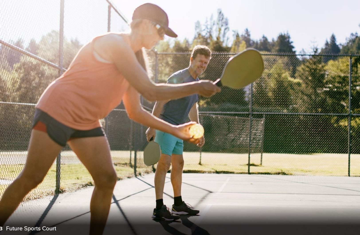
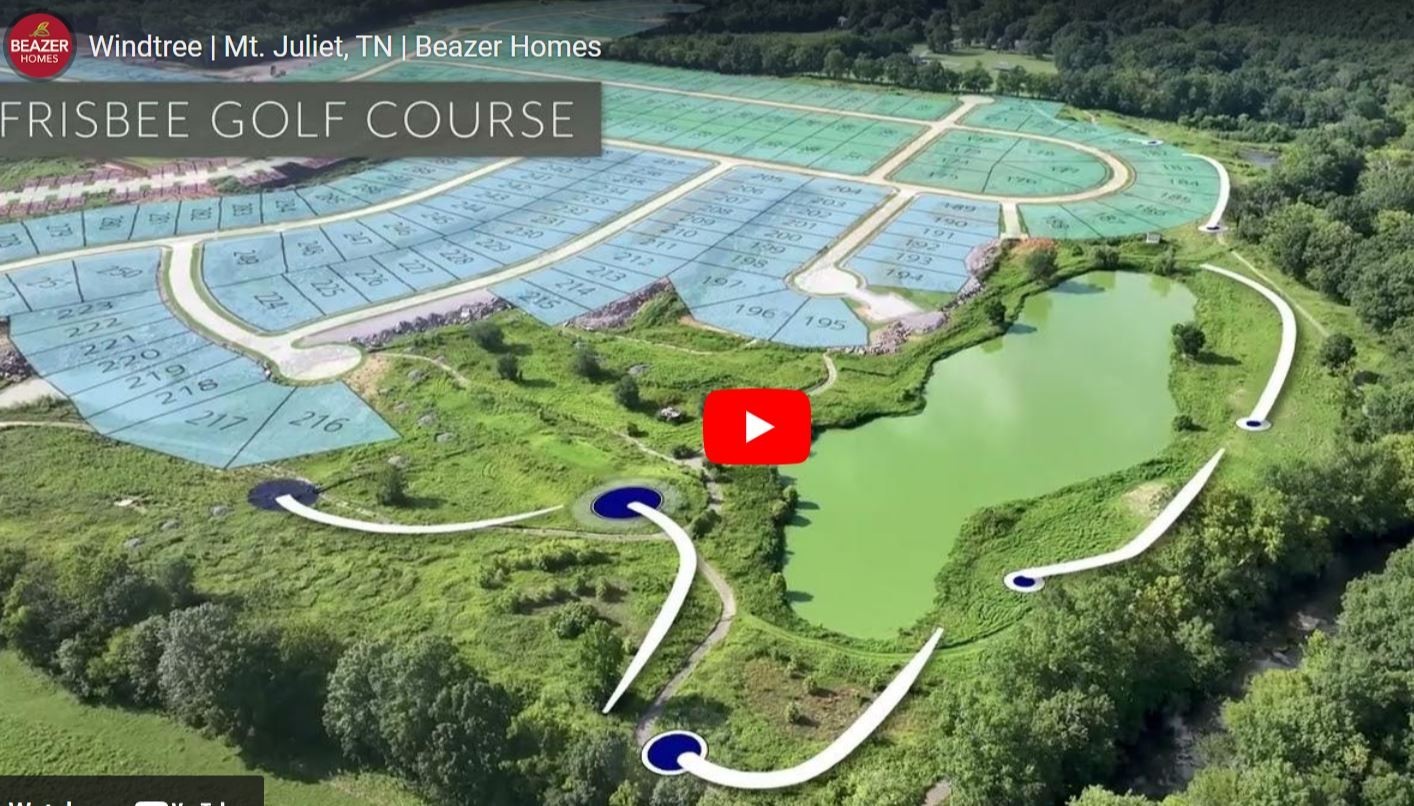
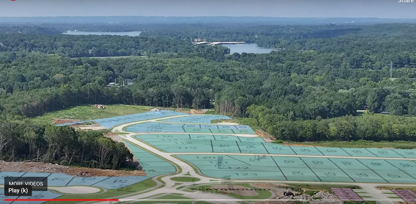









































- MLS#: OM687824 ( Residential )
- Street Address: 17800 237th Court
- Viewed: 155
- Price: $8,200,000
- Price sqft: $323
- Waterfront: No
- Year Built: 2010
- Bldg sqft: 25391
- Bedrooms: 5
- Total Baths: 13
- Full Baths: 8
- 1/2 Baths: 5
- Garage / Parking Spaces: 5
- Days On Market: 236
- Additional Information
- Geolocation: 28.9631 / -81.7651
- County: LAKE
- City: UMATILLA
- Zipcode: 32784
- Provided by: GOLDEN OCALA REAL ESTATE INC
- Contact: Jeff Magoteaux
- 352-369-6969

- DMCA Notice
-
DescriptionThis sumptuous 50 acres Estate was built in 2010 and completely renovated this year. Designed in the purest European tradition with a perfectly symmetrical architecture, a remarkable resort style pool, combined with the latest technologies to provide you a unique, elegant, and breathtaking private property. Land your helicopter, practice your shooting skills with 3 ranges (25ft for pistols, 200 and 400 yards for rifles and long guns), train and relax in your Wellness Center, ride your horses, observe the multiple water birds by the ponds, enjoy the hundred year old oak trees and host the most phenomenal parties by the resort style pool. This is 20,774 sqft under AC with dehumidifiers including the Mansion (11,870sf), the gym (1,239sf), the guesthouse (3,912sf) and the 5 car garage (3,753sf) and its upstairs ready to be set up as an Apartment. The Mansion offers: Movie Theater, Elevator, Crestron Home Automation, Sauna, Spa, 6 Bedrooms, 8 bathrooms, 5 powder rooms, 2 kitchens, An outdoor dining pavilion by the Pool, dog run, safe room, 2 commercial generators (2 weeks autonomy), and a huge shop in the back of the property. Too many features to list them all. Come and see it. Sellers are ready for their next chapter! Amazing opportunity to have your personal resort or develop a Luxury boutique hotel, a VIP Club and rent this Movie set for Venues and Events. No Zone restrictions. Only 1h from Orlando Intl Airports and the World Equestrian Center in Ocala, FL. Watch the video on YouTube. It's UNIQUE!
All
Similar
Features
Appliances
- Bar Fridge
- Built-In Oven
- Convection Oven
- Cooktop
- Dishwasher
- Microwave
- Refrigerator
Home Owners Association Fee
- 0.00
Baths Total
- 13
Carport Spaces
- 0.00
Close Date
- 0000-00-00
Cooling
- Central Air
- Humidity Control
- Zoned
Country
- US
Covered Spaces
- 0.00
Exterior Features
- Balcony
- Courtyard
- Dog Run
- French Doors
- Lighting
- Outdoor Grill
- Outdoor Kitchen
- Private Mailbox
- Rain Gutters
- Sauna
- Sidewalk
- Sliding Doors
- Storage
Fencing
- Fenced
- Masonry
Flooring
- Brick
- Carpet
- Travertine
- Wood
Furnished
- Negotiable
Garage Spaces
- 5.00
Heating
- Central
- Heat Pump
- Zoned
Insurance Expense
- 0.00
Interior Features
- Ceiling Fans(s)
- Central Vaccum
- Crown Molding
- Dumbwaiter
- Eat-in Kitchen
- Elevator
- High Ceilings
- In Wall Pest System
- PrimaryBedroom Upstairs
- Sauna
- Solid Surface Counters
- Solid Wood Cabinets
- Tray Ceiling(s)
- Vaulted Ceiling(s)
- Walk-In Closet(s)
- Wet Bar
- Window Treatments
Legal Description
- SEC 36 TWP 17 RGE 25 SW 1/4 OF SE 1/4 EXC S 335 OF SW 1/4 OF SE 1/4 & EXC WLY 13 FT THEREOF FOR ROW OF THOMAS BOAT LANDING RD & E 1/2 OF SE 1/4 OF SW 1/4
Levels
- Two
Living Area
- 20774.00
Lot Features
- Cleared
- Farm
- Landscaped
- Oversized Lot
- Pasture
- Private
- Zoned for Horses
Area Major
- 32784 - Umatilla / Dona Vista
Net Operating Income
- 0.00
Occupant Type
- Owner
Open Parking Spaces
- 0.00
Other Expense
- 0.00
Other Structures
- Additional Single Family Home
- Barn(s)
- Kennel/Dog Run
- Outdoor Kitchen
- Workshop
Parcel Number
- 50830-001-03
Parking Features
- Bath In Garage
- Boat
- Circular Driveway
- Driveway
- Garage Door Opener
- Garage Faces Side
- Ground Level
- Guest
- Oversized
- Parking Pad
- RV Garage
- Workshop in Garage
Pets Allowed
- Cats OK
- Dogs OK
- Yes
Pool Features
- Auto Cleaner
- Chlorine Free
- Deck
- Gunite
- Heated
- In Ground
- Infinity
- Lap
- Lighting
- Outside Bath Access
- Salt Water
- Self Cleaning
Possession
- Negotiable
Property Condition
- Completed
Property Type
- Residential
Roof
- Metal
Sewer
- Septic Tank
Style
- Custom
Tax Year
- 2023
Township
- 17S
Utilities
- Electricity Connected
- Propane
- Public
- Sprinkler Well
- Underground Utilities
View
- Garden
- Park/Greenbelt
- Pool
- Trees/Woods
- Water
Views
- 155
Virtual Tour Url
- https://www.dropbox.com/scl/fo/s0xdlf0mtp3tqpby0bkyu/AHdEd3g7RXlgB1F6h4K3tnw?e=1&preview=17800+SE+237th+Ct%2C+Umatilla%2C+FL+32784+Reel_1a.mp4&rlkey=hsmqixl9titwt6mfy6qeu93s3&st=h2c0qp2w&dl=0
Water Source
- Well
Year Built
- 2010
Zoning Code
- A1
Listing Data ©2025 Greater Fort Lauderdale REALTORS®
Listings provided courtesy of The Hernando County Association of Realtors MLS.
Listing Data ©2025 REALTOR® Association of Citrus County
Listing Data ©2025 Royal Palm Coast Realtor® Association
The information provided by this website is for the personal, non-commercial use of consumers and may not be used for any purpose other than to identify prospective properties consumers may be interested in purchasing.Display of MLS data is usually deemed reliable but is NOT guaranteed accurate.
Datafeed Last updated on June 14, 2025 @ 12:00 am
©2006-2025 brokerIDXsites.com - https://brokerIDXsites.com
