Share this property:
Contact Tyler Fergerson
Schedule A Showing
Request more information
- Home
- Property Search
- Search results
- 21078 Honeysuckle Street, DUNNELLON, FL 34431
Property Photos
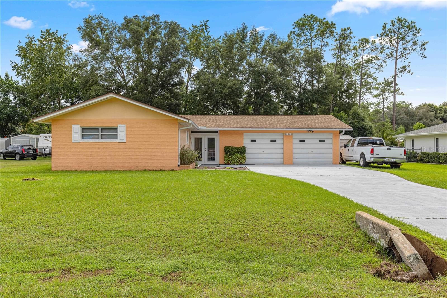

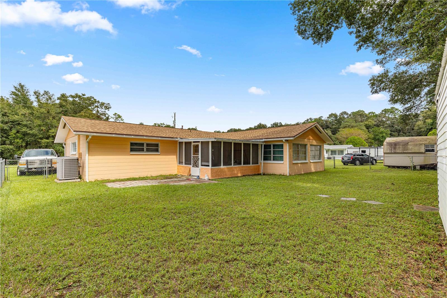
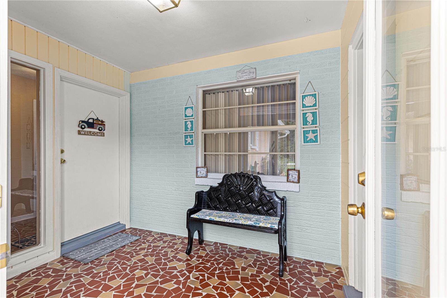
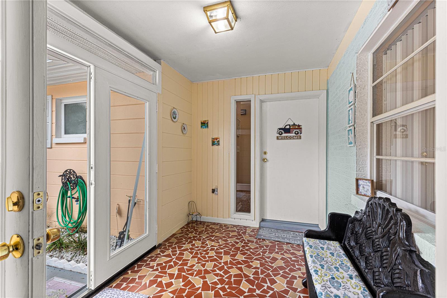
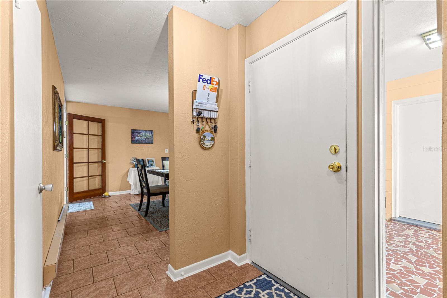
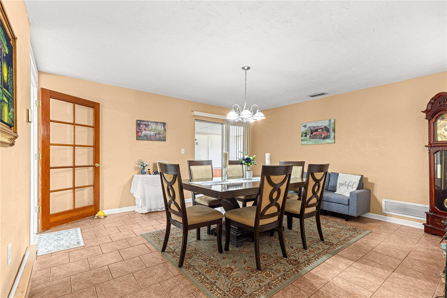
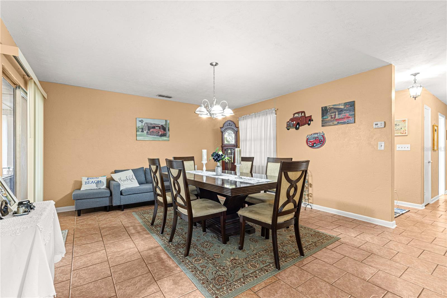
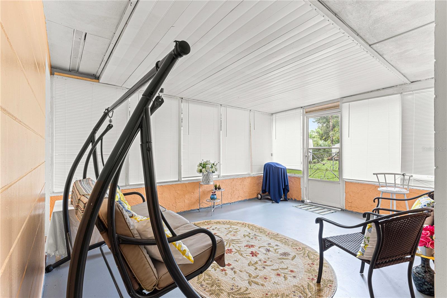
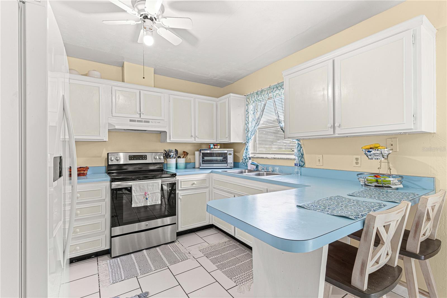
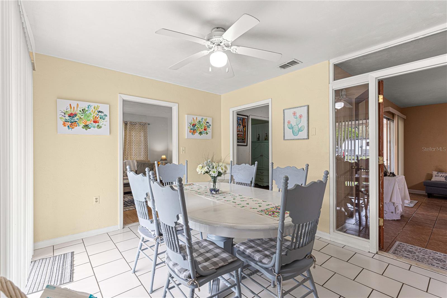
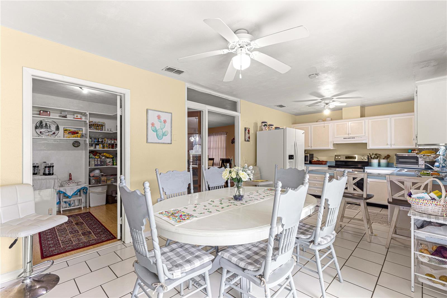
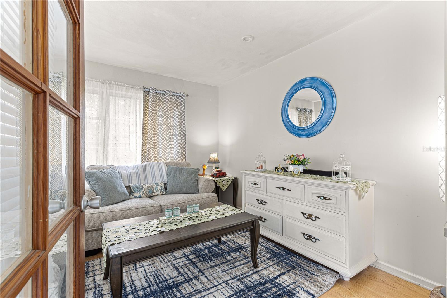
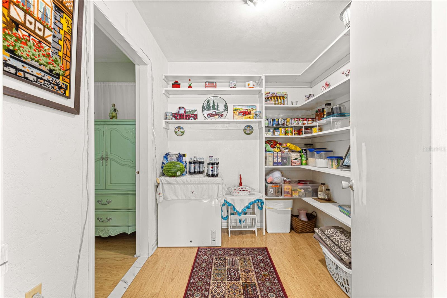
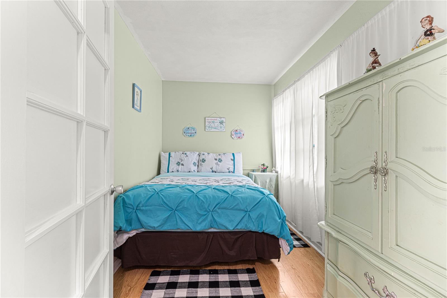
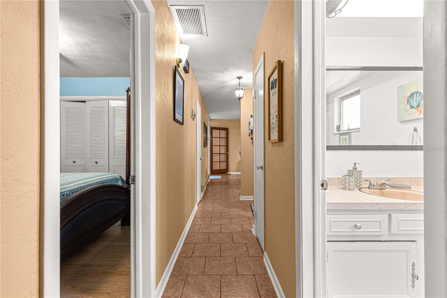
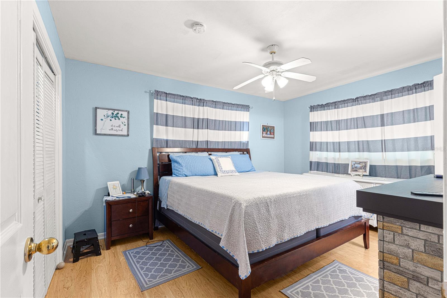
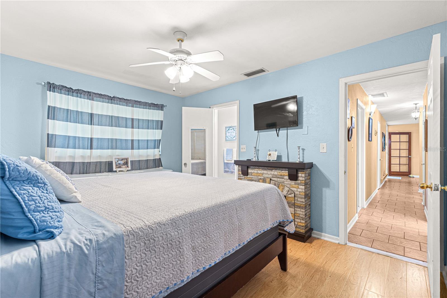
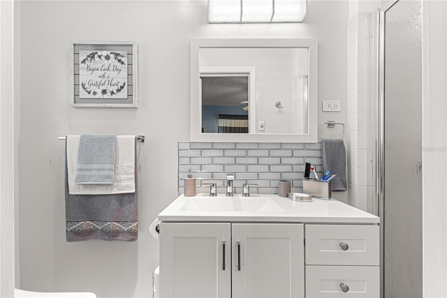
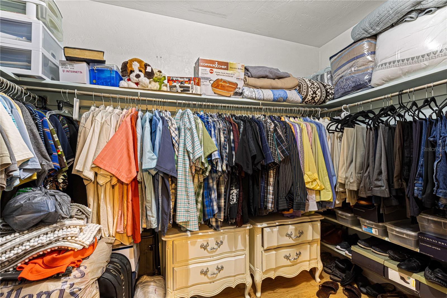
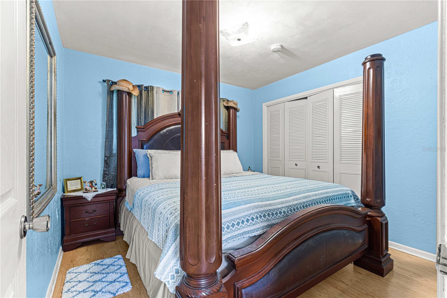
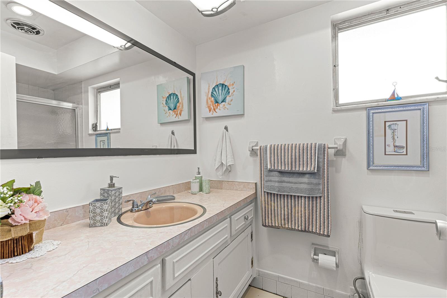
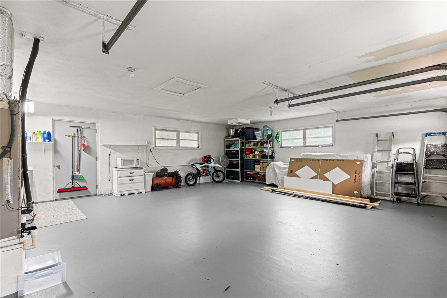
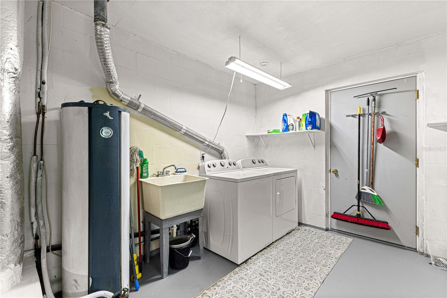
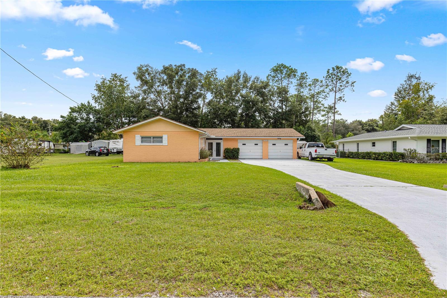
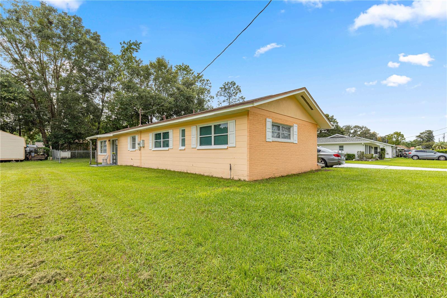
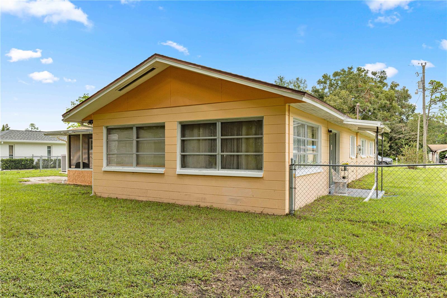
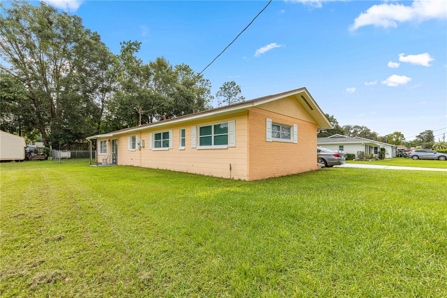
- MLS#: OM687414 ( Residential )
- Street Address: 21078 Honeysuckle Street
- Viewed: 153
- Price: $250,000
- Price sqft: $107
- Waterfront: No
- Year Built: 1969
- Bldg sqft: 2342
- Bedrooms: 3
- Total Baths: 2
- Full Baths: 2
- Garage / Parking Spaces: 2
- Days On Market: 189
- Additional Information
- Geolocation: 29.1443 / -82.4707
- County: MARION
- City: DUNNELLON
- Zipcode: 34431
- Subdivision: Rainbow Lakes Estates
- Elementary School: Romeo Elementary School
- Middle School: Dunnellon Middle School
- High School: Dunnellon High School
- Provided by: BLUE MAGNOLIA REAL ESTATE LLC
- Contact: Vicki Moore
- 352-441-0743

- DMCA Notice
-
DescriptionMid Century modern home with very nice features. The welcoming front door opens to an entry allowing access to the garage or to the main living quarters. Once inside the dining room is big enough for friends and family and has a covered porch just waiting for enjoying the fresh air and Florida sunshine. The kitchen also has an area for table and chairs and the den has a glass door allowing for private conversation with a view of the Kitchen. The Primary bedroom has a large closet and the master bath has been recently updated. There are 2 additional bedrooms for guests and a hall bathroom. The furnishing and all appliances are included making it move in ready right down to sheets and towels and dishes. This great neighborhood is close to Rainbow Springs and lots of quaint shops and eateries in Dunnellon.
All
Similar
Features
Appliances
- Dryer
- Electric Water Heater
- Microwave
- Range
- Range Hood
- Refrigerator
- Washer
Home Owners Association Fee
- 0.00
Carport Spaces
- 0.00
Close Date
- 0000-00-00
Cooling
- Central Air
Country
- US
Covered Spaces
- 0.00
Exterior Features
- Private Mailbox
Flooring
- Laminate
- Tile
Furnished
- Furnished
Garage Spaces
- 2.00
Heating
- Central
High School
- Dunnellon High School
Insurance Expense
- 0.00
Interior Features
- Ceiling Fans(s)
- Window Treatments
Legal Description
- SEC 27 TWP 15 RGE 18 PLAT BOOK G PAGE 113 RAINBOW LAKES ESTATES SEC B 1ST ADD
- BLK 5 LOT 3
Levels
- One
Living Area
- 1395.00
Lot Features
- In County
- Paved
Middle School
- Dunnellon Middle School
Area Major
- 34431 - Dunnellon
Net Operating Income
- 0.00
Occupant Type
- Owner
Open Parking Spaces
- 0.00
Other Expense
- 0.00
Other Structures
- Shed(s)
Parcel Number
- 1803-005-003
Property Type
- Residential
Roof
- Shingle
School Elementary
- Romeo Elementary School
Sewer
- Septic Tank
Style
- Mid-Century Modern
Tax Year
- 2023
Township
- 15
Utilities
- Cable Connected
- Electricity Connected
- Water Connected
Views
- 153
Virtual Tour Url
- https://www.propertypanorama.com/instaview/stellar/OM687414
Water Source
- Public
Year Built
- 1969
Zoning Code
- R1
Listing Data ©2025 Greater Fort Lauderdale REALTORS®
Listings provided courtesy of The Hernando County Association of Realtors MLS.
Listing Data ©2025 REALTOR® Association of Citrus County
Listing Data ©2025 Royal Palm Coast Realtor® Association
The information provided by this website is for the personal, non-commercial use of consumers and may not be used for any purpose other than to identify prospective properties consumers may be interested in purchasing.Display of MLS data is usually deemed reliable but is NOT guaranteed accurate.
Datafeed Last updated on April 19, 2025 @ 12:00 am
©2006-2025 brokerIDXsites.com - https://brokerIDXsites.com
