Share this property:
Contact Tyler Fergerson
Schedule A Showing
Request more information
- Home
- Property Search
- Search results
- 56633 Otter Road, ASTOR, FL 32102
Property Photos
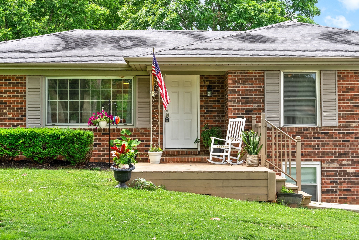

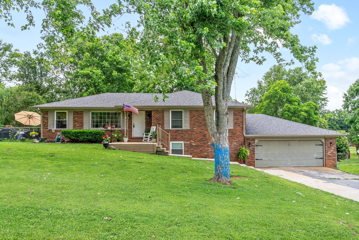
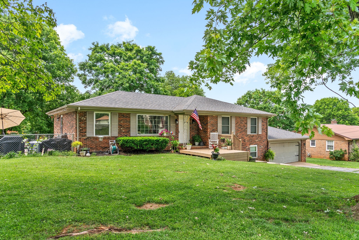
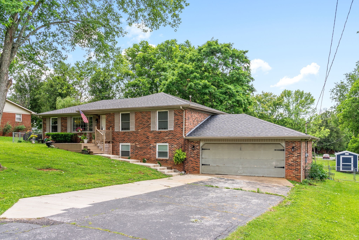
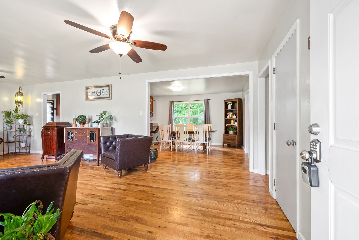
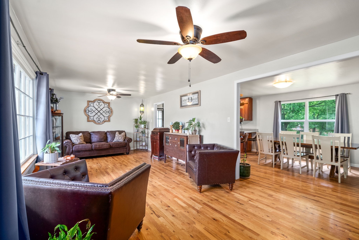
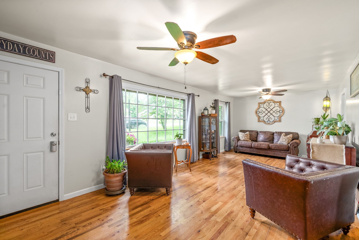
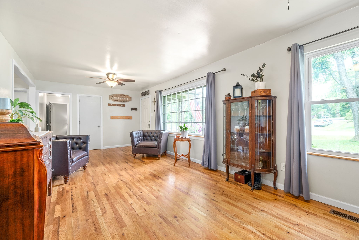
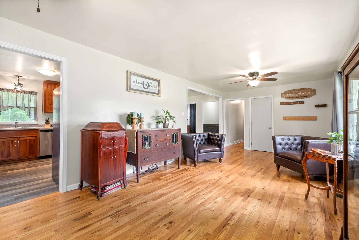
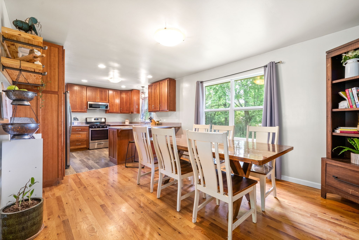
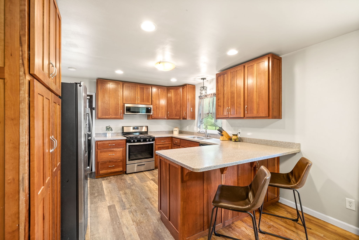
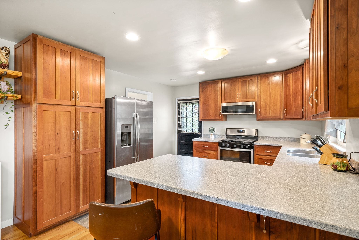
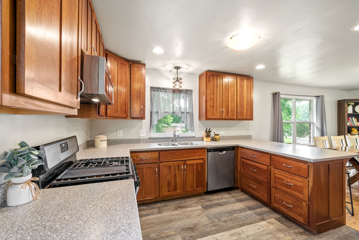
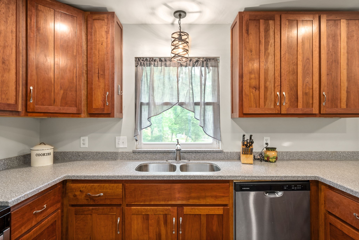
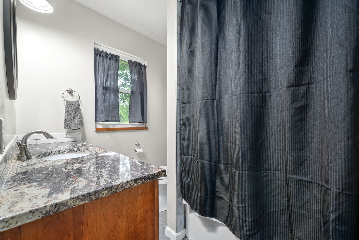
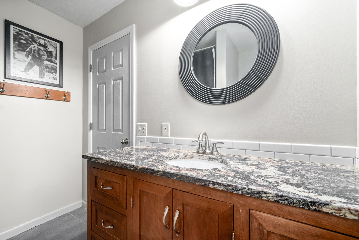
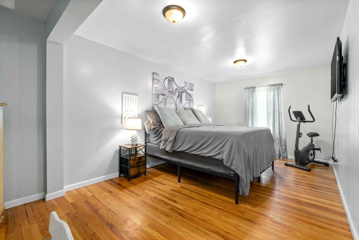
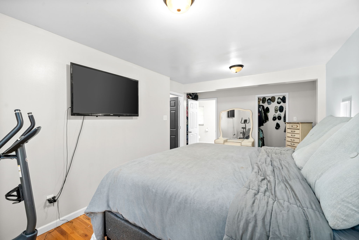
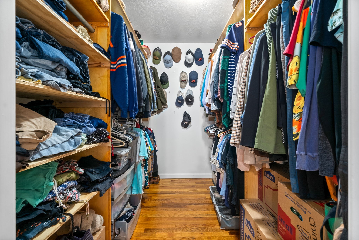
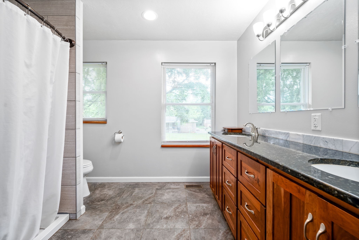
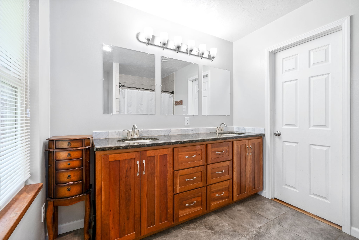
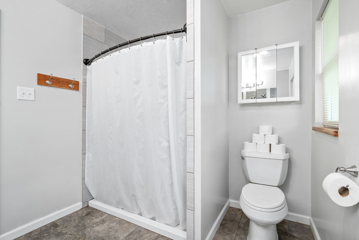
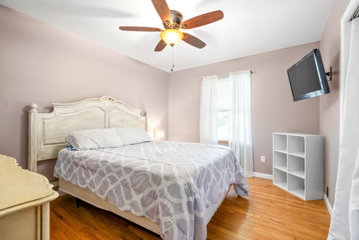
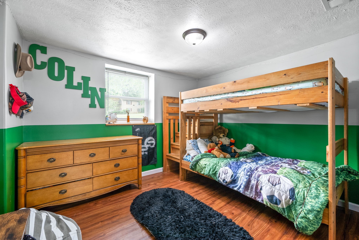
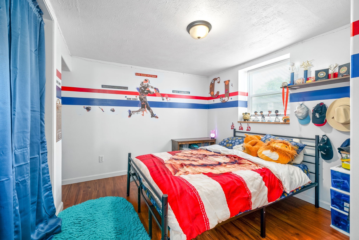
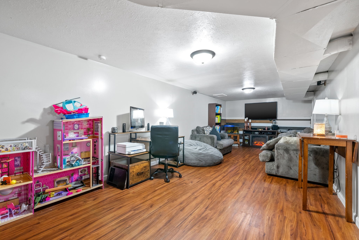
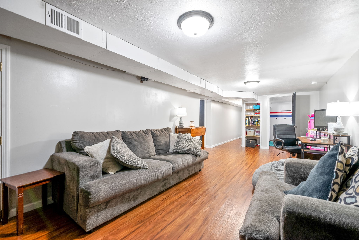
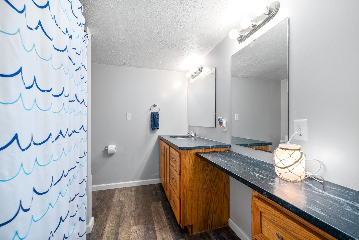
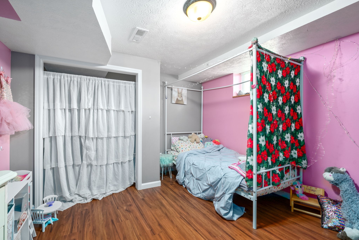
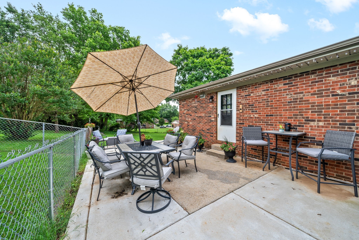
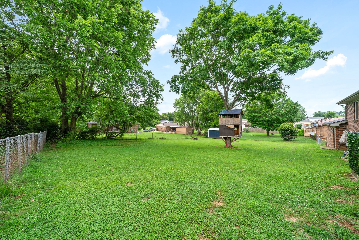
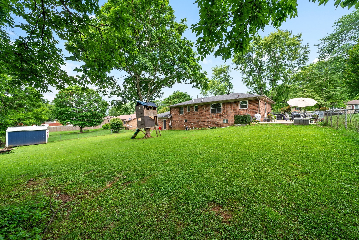
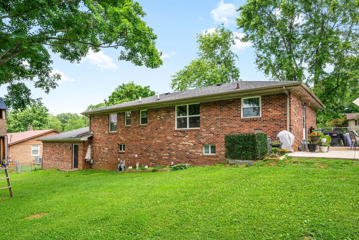
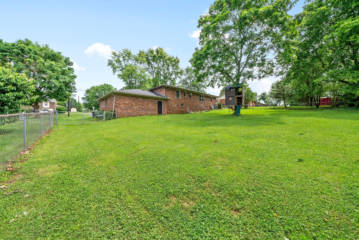
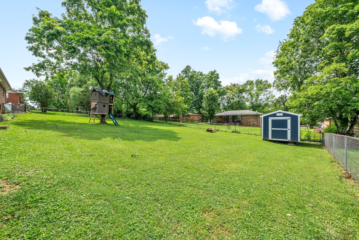
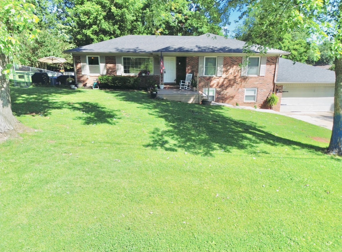
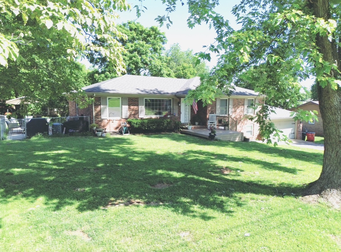
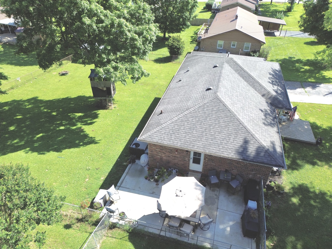
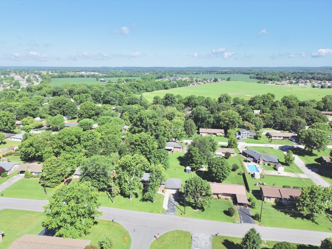
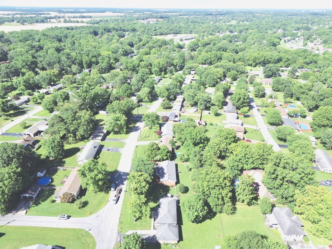









































- MLS#: OM681308 ( Residential )
- Street Address: 56633 Otter Road
- Viewed: 440
- Price: $1,800,000
- Price sqft: $374
- Waterfront: No
- Year Built: 2003
- Bldg sqft: 4819
- Bedrooms: 4
- Total Baths: 4
- Full Baths: 4
- Garage / Parking Spaces: 3
- Days On Market: 293
- Additional Information
- Geolocation: 29.1778 / -81.5431
- County: LAKE
- City: ASTOR
- Zipcode: 32102
- Subdivision: Blue Creek Point
- Elementary School: Umatilla Elem
- Middle School: Umatilla Middle
- High School: Umatilla High
- Provided by: REALTRUST REALTY LLC
- Contact: Roni Sayer
- 352-464-7812

- DMCA Notice
-
DescriptionThis gorgeous waterfront home really leaves nothing to be desired! Located on an inlet, just off the main part of St. John's River, you're only seconds away from all the sun and fun you could possibly want! Every detail of this fantastic home was well planned out. The owners spared no expense when building this one! The main part of the home was built on concrete pylons and has steel stud throughout. The main floor has wood flooring in the living room, kitchen, and laundry room. There are also 2 bedrooms with walk in closets and 2 full baths, a gourmet kitchen with upgraded wood cabinets, granite counters, walk in pantry, stainless steel appliances, and a large island with a countertop stove and a Broan over the island range hood, gas fireplace and a walkaround porch. The primary bedroom is on the second floor and has a large bathroom with dual vanities and separate tub and shower. There is also a large walk in closet, gas fireplace and a private walkout balcony. The oversized 3 car garage has a large bedroom/game room combo with a bathroom upstairs. When you walk outside, you are met with beautifully landscaping and mature trees. There is a firepit at the point and 2 boathouses. The large boathouse has electric, water, 2 lifts and room for 2 large boats, The second boathouse also has electric and a lift. You must see this fantastic home to believe it!
All
Similar
Features
Appliances
- Built-In Oven
- Cooktop
- Dishwasher
- Disposal
- Dryer
- Electric Water Heater
- Microwave
- Range Hood
- Refrigerator
- Washer
Home Owners Association Fee
- 0.00
Carport Spaces
- 0.00
Close Date
- 0000-00-00
Cooling
- Central Air
Country
- US
Covered Spaces
- 0.00
Exterior Features
- Balcony
- French Doors
- Irrigation System
- Rain Gutters
Flooring
- Carpet
- Wood
Garage Spaces
- 3.00
Heating
- Central
High School
- Umatilla High
Insurance Expense
- 0.00
Interior Features
- Ceiling Fans(s)
- Eat-in Kitchen
- Open Floorplan
- PrimaryBedroom Upstairs
- Solid Wood Cabinets
- Thermostat
- Walk-In Closet(s)
- Window Treatments
Legal Description
- BLUE CREEK POINT LOT 9 BLK 99 *UNRECORDED PLAT SEE DEED FOR FULL PROPERTY DESCRIPTION ORB 1843 PG 1517
Levels
- Multi/Split
Living Area
- 3144.00
Lot Features
- Cul-De-Sac
- Paved
Middle School
- Umatilla Middle
Area Major
- 32102 - Astor
Net Operating Income
- 0.00
Occupant Type
- Owner
Open Parking Spaces
- 0.00
Other Expense
- 0.00
Other Structures
- Boat House
Parcel Number
- 24-15-27-0200-099-00900
Parking Features
- Driveway
- Garage Door Opener
- Ground Level
Possession
- Close of Escrow
Property Condition
- Completed
Property Type
- Residential
Roof
- Metal
School Elementary
- Umatilla Elem
Sewer
- Public Sewer
Style
- Custom
Tax Year
- 2023
Township
- 15
Utilities
- BB/HS Internet Available
- Cable Available
- Electricity Connected
- Propane
- Public
- Sewer Connected
- Underground Utilities
- Water Connected
View
- Water
Views
- 440
Virtual Tour Url
- https://www.propertypanorama.com/instaview/stellar/OM681308
Water Source
- Public
Year Built
- 2003
Zoning Code
- R-7
Listing Data ©2025 Greater Fort Lauderdale REALTORS®
Listings provided courtesy of The Hernando County Association of Realtors MLS.
Listing Data ©2025 REALTOR® Association of Citrus County
Listing Data ©2025 Royal Palm Coast Realtor® Association
The information provided by this website is for the personal, non-commercial use of consumers and may not be used for any purpose other than to identify prospective properties consumers may be interested in purchasing.Display of MLS data is usually deemed reliable but is NOT guaranteed accurate.
Datafeed Last updated on April 20, 2025 @ 12:00 am
©2006-2025 brokerIDXsites.com - https://brokerIDXsites.com
