Share this property:
Contact Tyler Fergerson
Schedule A Showing
Request more information
- Home
- Property Search
- Search results
- 840 10th Circle, WILLISTON, FL 32696
Property Photos
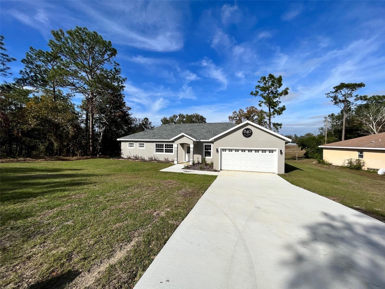

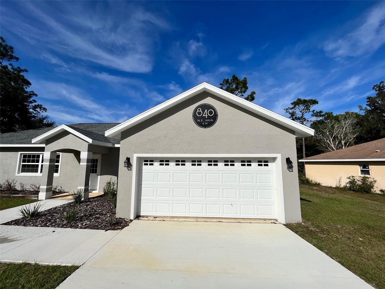
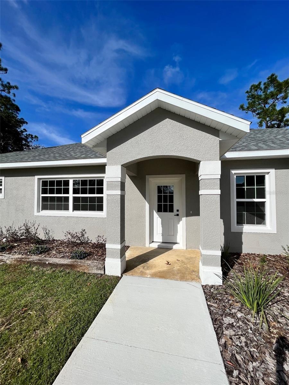
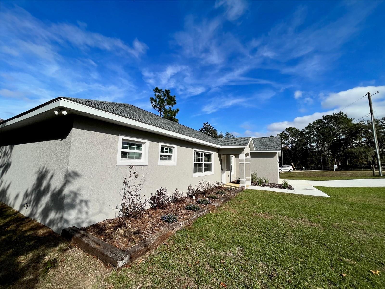
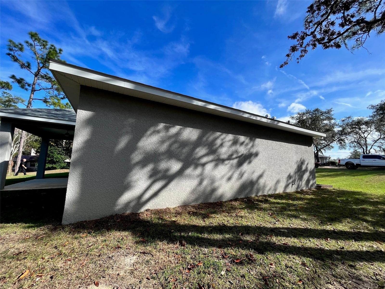
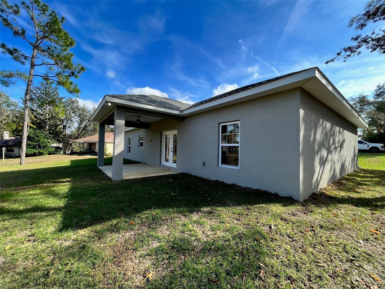
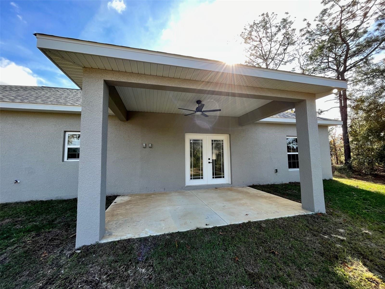
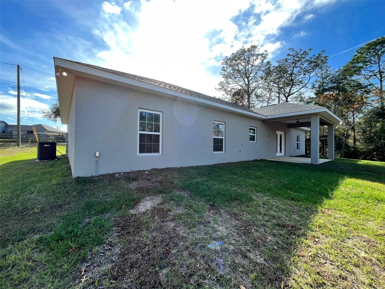
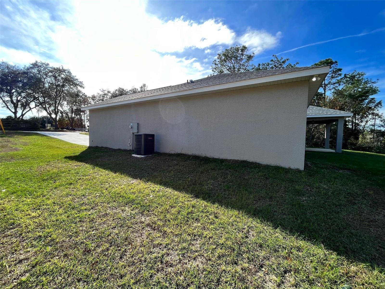
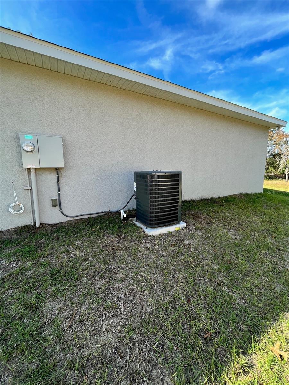
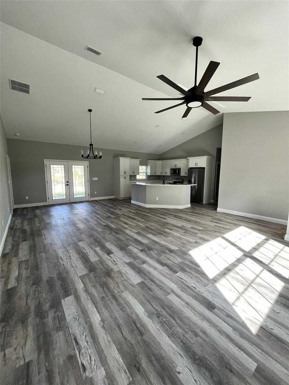
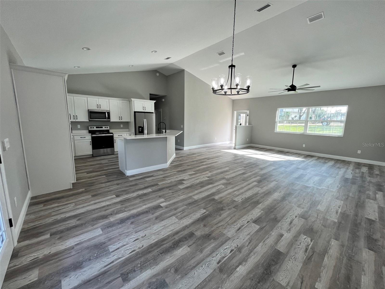
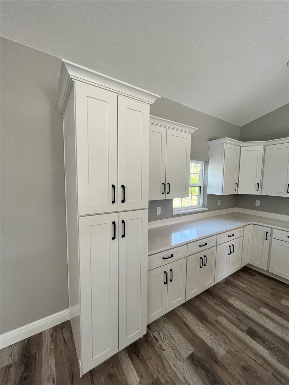
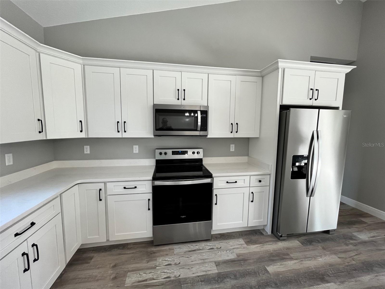
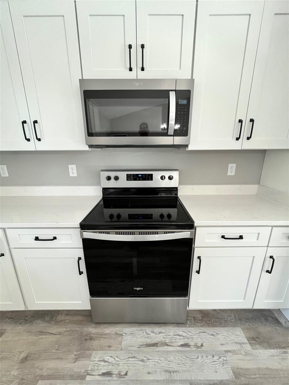
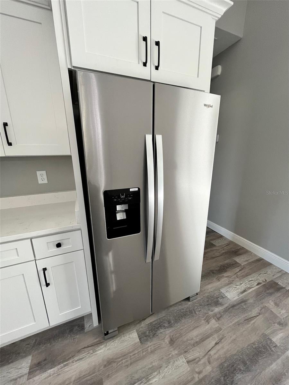
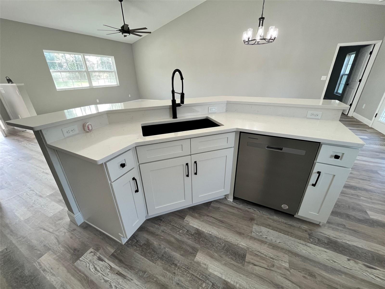
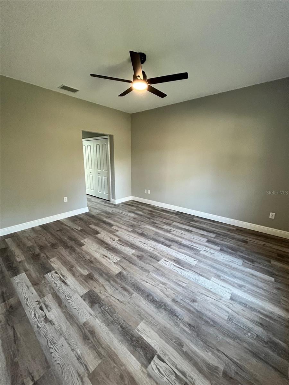
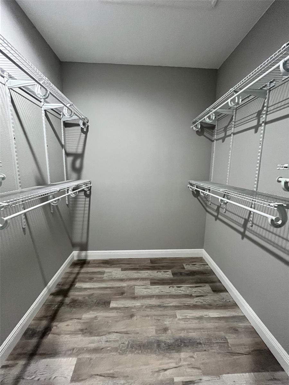
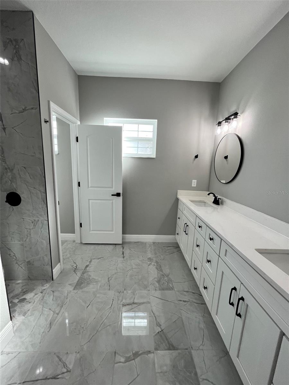
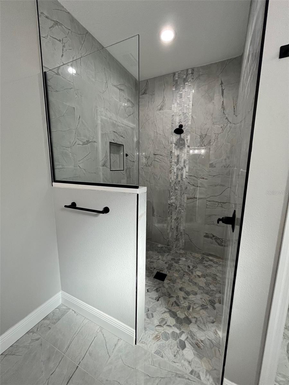
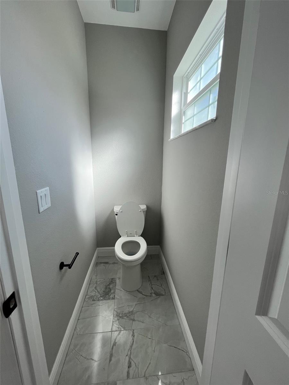
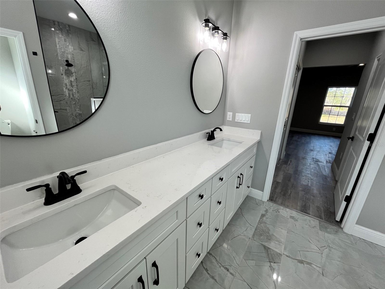
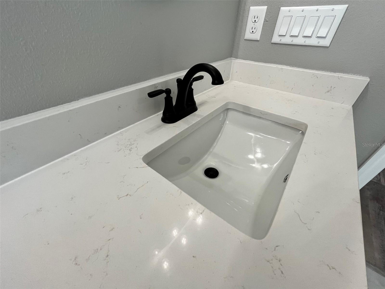
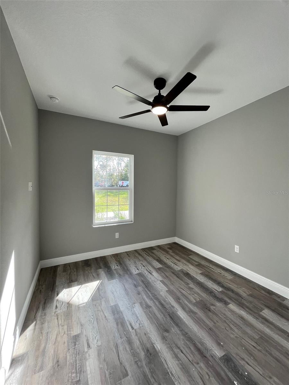
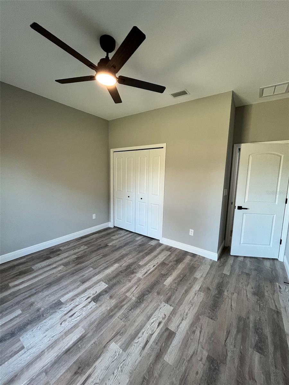
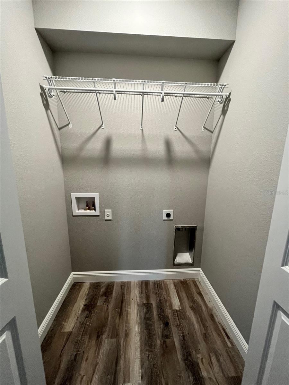
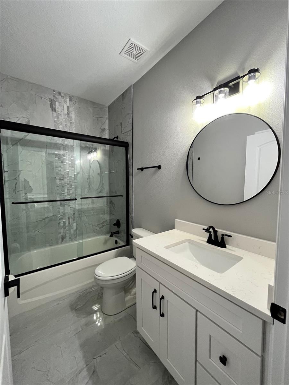
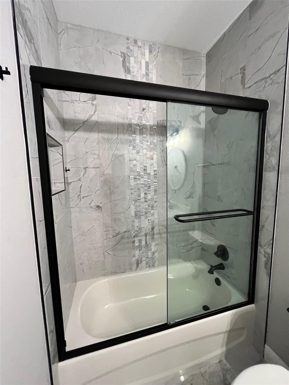
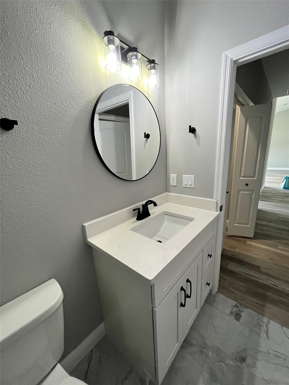
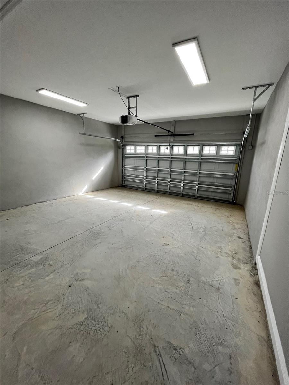


































- MLS#: OM679797 ( Residential )
- Street Address: 840 10th Circle
- Viewed: 146
- Price: $355,000
- Price sqft: $139
- Waterfront: No
- Year Built: 2023
- Bldg sqft: 2556
- Bedrooms: 4
- Total Baths: 2
- Full Baths: 2
- Garage / Parking Spaces: 2
- Days On Market: 320
- Additional Information
- Geolocation: 29.3461 / -82.5154
- County: LEVY
- City: WILLISTON
- Zipcode: 32696
- Subdivision: Williston Hylnds Golf C Club
- Provided by: ROYAL OAK REALTY LLC
- Contact: Mikhalea Epperson
- 352-266-3618

- DMCA Notice
-
DescriptionWelcome to this stunning Custom Built Modern Golf Course Home located in the premier community of Williston Highlands Golf & Country Club! Enjoy easy access to shopping, dining, and top rated schools. Located only 20 minutes to Gainesville or Ocala and 25 minutes to the World Equestrian Center and all of the "Horse Capital of the World" action! Discover the perfect blend of comfort and style in this immaculate 4 bedroom, 2 bathroom home situated on a premium Golf Course lot with an oversized 2 car garage! This beautifully crafted home boasts a spacious open concept floor plan, perfect for entertaining guests or relaxing with family. The gourmet kitchen, equipped with brand new appliances, luxurious quartz countertops, soft close white shaker cabinetry and an oversized center island is a chef's dream. The large living and dining area, bathed in natural light, offers ample space for gatherings with a comfort and modern design in mind! The spacious master suite features a large walk in closet and spacious linen closet, a luxury tile stand up shower, dual sinks, quartz countertops and high end modern finishes. The three additional bedrooms are generously sized and feature large closets, perfect for the growing family or those that need that additional home office space! Step outside onto your private lanai, overlooking the serene golf course. This tranquil outdoor space is ideal for unwinding after a long day and with stunning Golf Course Views! No rear neighbors! This builder spared no expense while crafting this beautiful home with premium upgrades, such as, energy efficient LED lighting, Luxury Vinyl plank flooring throughout, Double pane Low E Windows, Quartz Countertops, Custom tile and backsplash, Remote controlled ceiling fans in all rooms and more! You have to see it for yourself! Schedule your private tour today!
All
Similar
Features
Appliances
- Dishwasher
- Electric Water Heater
- Microwave
- Range
- Refrigerator
Home Owners Association Fee
- 0.00
Carport Spaces
- 0.00
Close Date
- 0000-00-00
Cooling
- Central Air
Country
- US
Covered Spaces
- 0.00
Exterior Features
- Lighting
Flooring
- Laminate
- Tile
Garage Spaces
- 2.00
Heating
- Central
Insurance Expense
- 0.00
Interior Features
- Ceiling Fans(s)
- Living Room/Dining Room Combo
- Open Floorplan
- Solid Surface Counters
- Solid Wood Cabinets
- Thermostat
Legal Description
- 16-13-18 WILLISTON HYLNDS GOLF & C CLUB EST BLK 93 LOT 98 OR BOOK 1631 PAGE 633
Levels
- One
Living Area
- 1888.00
Area Major
- 32696 - Williston
Net Operating Income
- 0.00
New Construction Yes / No
- Yes
Occupant Type
- Vacant
Open Parking Spaces
- 0.00
Other Expense
- 0.00
Parcel Number
- 09271-042-00
Property Condition
- Completed
Property Type
- Residential
Roof
- Shingle
Sewer
- Septic Tank
Tax Year
- 2023
Township
- 13S
Utilities
- Cable Available
- Electricity Available
Views
- 146
Virtual Tour Url
- https://www.youtube.com/watch?v=MWGM_teBjVc
Water Source
- Well
Year Built
- 2023
Zoning Code
- RESI
Listing Data ©2025 Greater Fort Lauderdale REALTORS®
Listings provided courtesy of The Hernando County Association of Realtors MLS.
Listing Data ©2025 REALTOR® Association of Citrus County
Listing Data ©2025 Royal Palm Coast Realtor® Association
The information provided by this website is for the personal, non-commercial use of consumers and may not be used for any purpose other than to identify prospective properties consumers may be interested in purchasing.Display of MLS data is usually deemed reliable but is NOT guaranteed accurate.
Datafeed Last updated on April 20, 2025 @ 12:00 am
©2006-2025 brokerIDXsites.com - https://brokerIDXsites.com
