Share this property:
Contact Tyler Fergerson
Schedule A Showing
Request more information
- Home
- Property Search
- Search results
- 26384 Mondon Hill Road, BROOKSVILLE, FL 34601
Property Photos
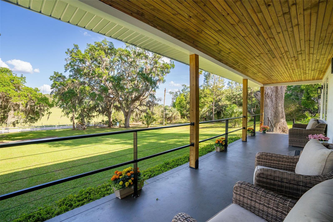

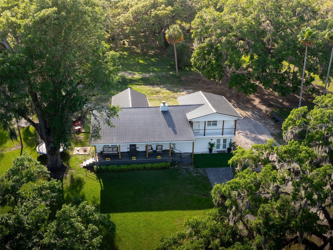
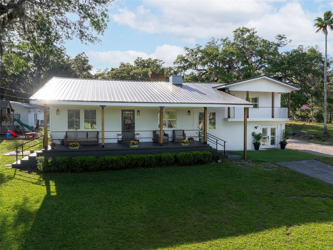
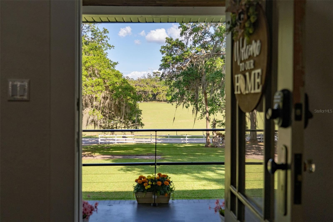

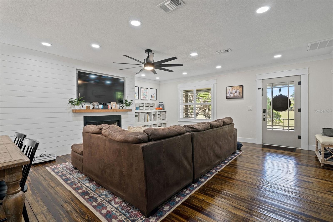
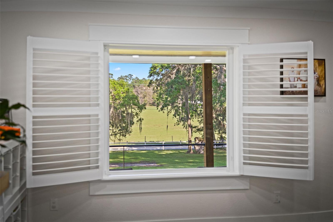
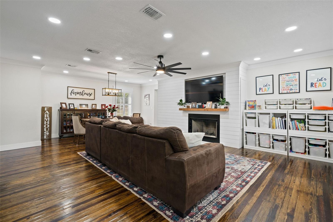
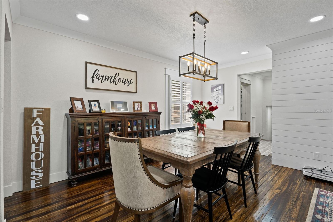
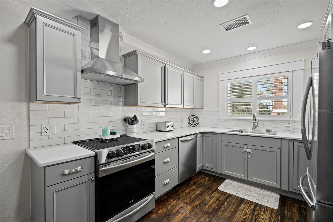
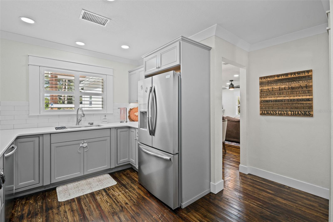
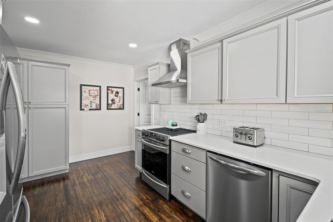
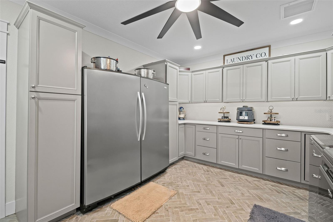
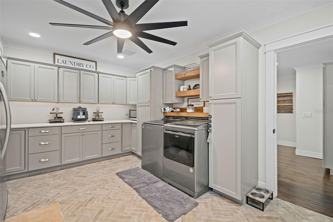
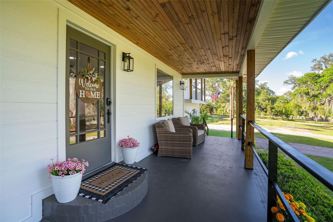
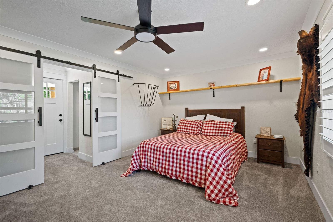
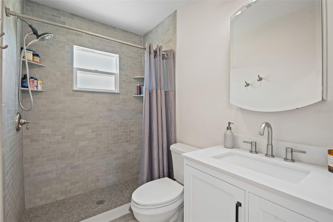

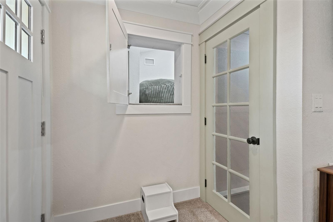
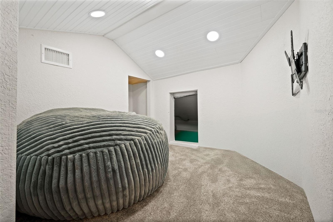
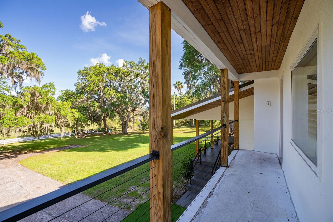
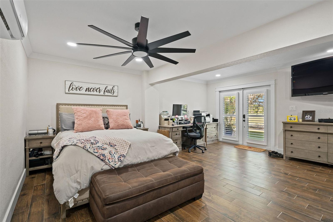
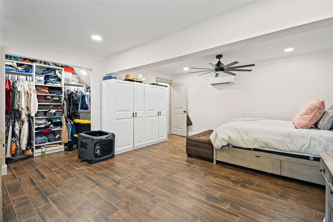

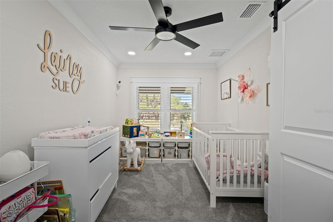
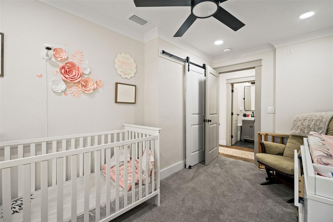

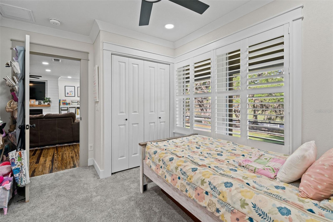
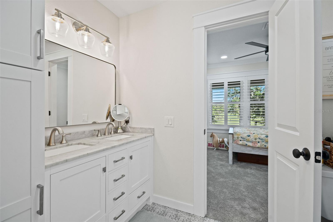
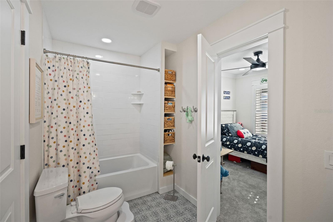
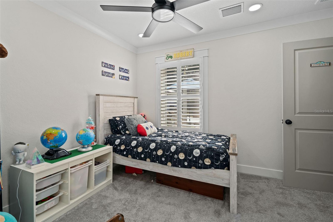
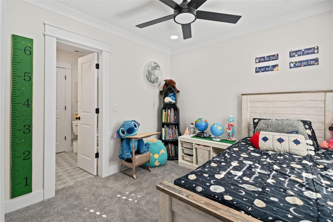
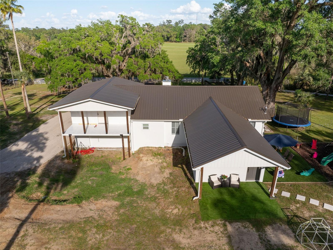
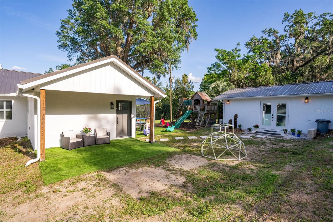
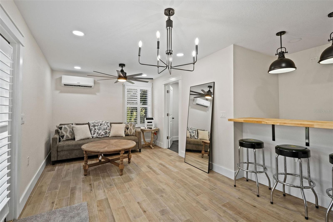
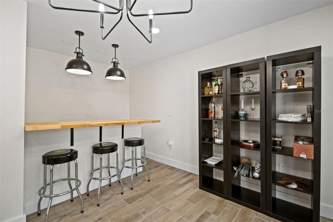
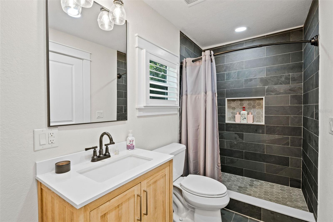
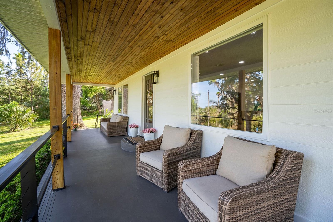
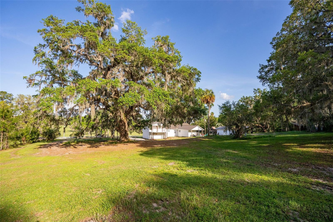
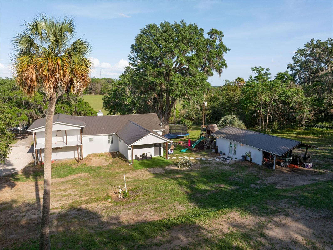
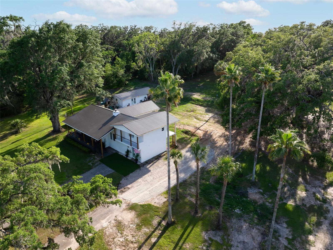
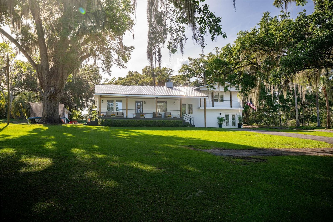

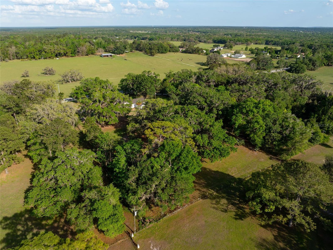
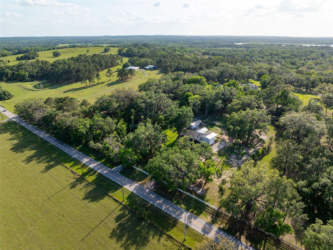
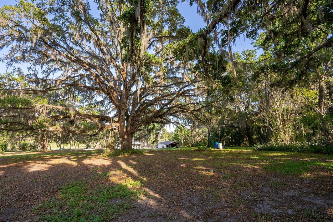
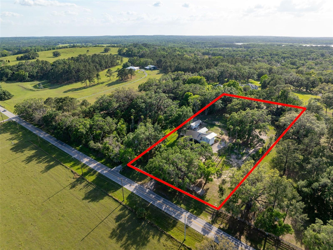

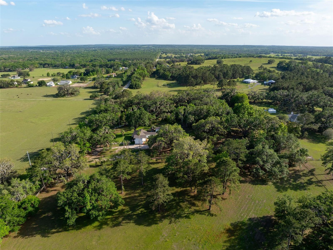
- MLS#: W7874263 ( Residential )
- Street Address: 26384 Mondon Hill Road
- Viewed: 38
- Price: $589,000
- Price sqft: $213
- Waterfront: No
- Year Built: 1944
- Bldg sqft: 2760
- Bedrooms: 6
- Total Baths: 4
- Full Baths: 4
- Days On Market: 12
- Additional Information
- Geolocation: 28.5508 / -82.3019
- County: HERNANDO
- City: BROOKSVILLE
- Zipcode: 34601
- Elementary School: Eastside Elementary School
- Middle School: D.S. Parrot Middle
- High School: Hernando High
- Provided by: SOUTHERN COAST TO COUNTRY RLTY
- Contact: Jami Frazier, PA
- 352-777-4999

- DMCA Notice
-
DescriptionYou know the old saying, ''If these walls could talk...oh the stories they would tell!'' Well the walls wouldn't share much as they, as well as almost every detail are NEWLY UPDATED! The history and stories of this true cracker home lie in the carefully preserved, original 1944 hardwood flooring. A feeling of nostalgia can't be ignored as you enter through the original wooden door. Pride & Preservation were key throughout this remodel and include ALL NEW & UPDATED kitchen & baths with carefully selected tile & quartz. Shiplap beautifully encases the wood burning fireplace in your living/dining area with finishing touches of crown molding and window casing throughout. Upstairs master bedroom features en suite bath, walk in closet, dual balconies offering views of rolling hills and neighboring cattle. A secret room, once used as a child's playroom is also tucked away in the Master Suite. Downstairs offers a second oversized Master bedroom with custom designed closet and French doors leading outside. 3 additional bedrooms are situated on the main floor, two sharing a Jack & Jill bath. As you walk out back, you will discover a completely remodeled accessory dwelling unit with AC, full bath, & kitchenette/bar space that could be utilized as a studio apartment, Mother N Law Suite, pool room, or Man Cave. Don't worry, there is plenty of space to add a pool on this 2.5 ACRE PROPERTY! RV hookup with septic access is available. Property is fenced, high & dry, & zoned AG so bring the animals! Schedule 80 (yes, 80) water lines are ran throughout the property and you have plenty of room for that garden you always dreamed about. MORE UPDATES INCLUDE... ALL NEW stucco, paint, gutters, soffit, metal roof, HVAC, sheet rock, insulation, electric, carpet, water softener, 3 water heaters, windows, plantation shutters, recessed lighting, & fans. This is truly a MUST SEE!! Home is conveniently located approx 5 miles west of I 75, 10 minutes to downtown Brooksville, and only 2 miles from Croom WMA which offers popular horse riding trails & hunting. Croom Motorcycle Area is also nearby. The Gulf of America is about a 30 minute drive and includes white sandy beaches, crystal clear spring fed rivers, mermaid shows, manatees, & fishing!
All
Similar
Features
Appliances
- Dishwasher
- Disposal
- Electric Water Heater
- Freezer
- Microwave
- Range Hood
- Refrigerator
Home Owners Association Fee
- 0.00
Carport Spaces
- 0.00
Close Date
- 0000-00-00
Cooling
- Central Air
- Ductless
Country
- US
Covered Spaces
- 0.00
Exterior Features
- Balcony
Fencing
- Vinyl
Flooring
- Carpet
- Tile
- Wood
Furnished
- Unfurnished
Garage Spaces
- 0.00
Heating
- Central
High School
- Hernando High
Insurance Expense
- 0.00
Interior Features
- Ceiling Fans(s)
- Crown Molding
- Living Room/Dining Room Combo
- Primary Bedroom Main Floor
- PrimaryBedroom Upstairs
- Stone Counters
- Walk-In Closet(s)
Legal Description
- A TRACT 204X535 FT IN SE1/4 OF SE1/4
Levels
- Multi/Split
Living Area
- 2392.00
Lot Features
- Rolling Slope
Middle School
- D.S. Parrot Middle
Area Major
- 34601 - Brooksville
Net Operating Income
- 0.00
Occupant Type
- Owner
Open Parking Spaces
- 0.00
Other Expense
- 0.00
Parcel Number
- R21-422-20-0000-0020-0020
Property Condition
- Completed
Property Type
- Residential
Roof
- Metal
School Elementary
- Eastside Elementary School
Sewer
- Septic Tank
Tax Year
- 2024
Township
- 22
Utilities
- BB/HS Internet Available
- Cable Connected
- Electricity Connected
- Water Connected
View
- Trees/Woods
Views
- 38
Virtual Tour Url
- https://www.propertypanorama.com/instaview/stellar/W7874263
Water Source
- Private
- Well
Year Built
- 1944
Zoning Code
- AG
Listing Data ©2025 Greater Fort Lauderdale REALTORS®
Listings provided courtesy of The Hernando County Association of Realtors MLS.
Listing Data ©2025 REALTOR® Association of Citrus County
Listing Data ©2025 Royal Palm Coast Realtor® Association
The information provided by this website is for the personal, non-commercial use of consumers and may not be used for any purpose other than to identify prospective properties consumers may be interested in purchasing.Display of MLS data is usually deemed reliable but is NOT guaranteed accurate.
Datafeed Last updated on April 20, 2025 @ 12:00 am
©2006-2025 brokerIDXsites.com - https://brokerIDXsites.com
