Share this property:
Contact Tyler Fergerson
Schedule A Showing
Request more information
- Home
- Property Search
- Search results
- 5030 Alderman Road, LAKELAND, FL 33810
Property Photos
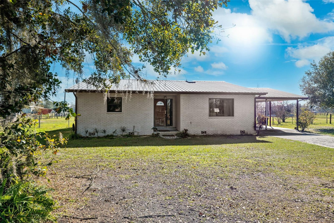

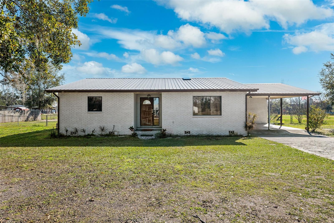
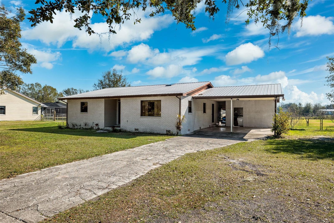
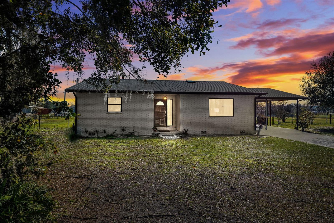
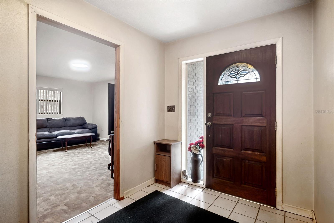
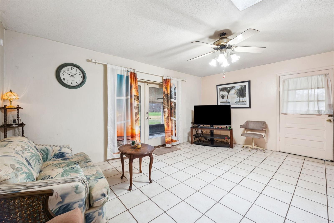
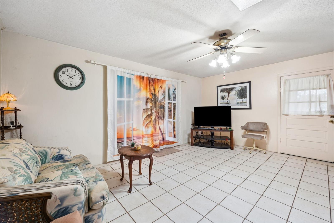
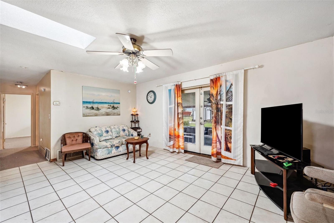
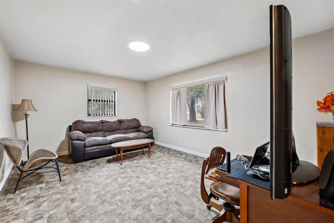
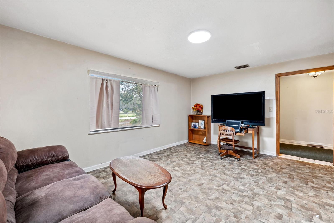
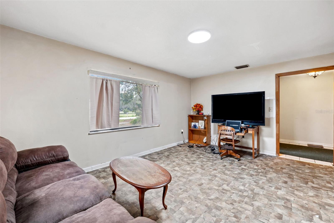
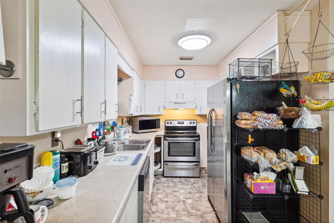
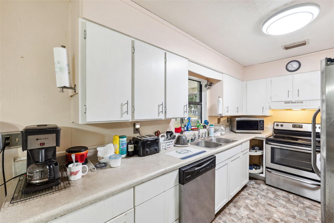
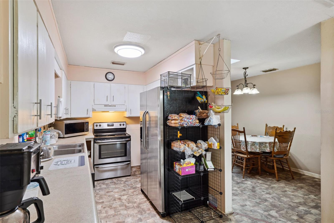
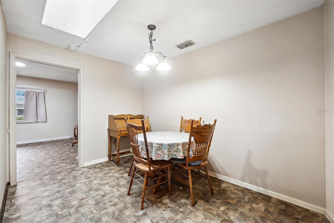
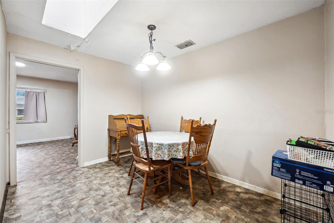
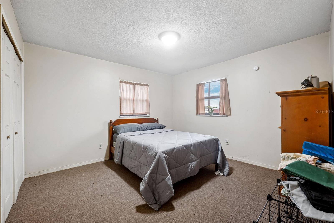
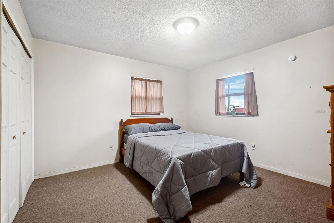
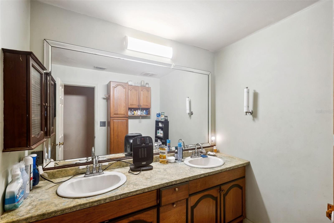
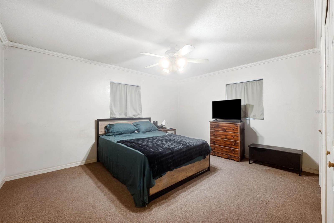
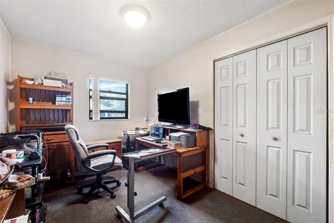
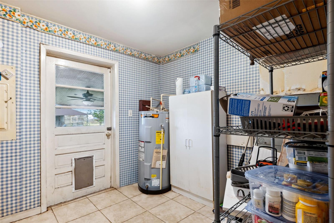
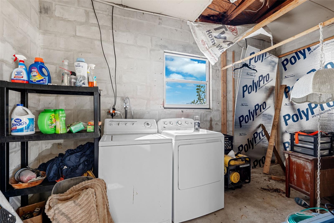
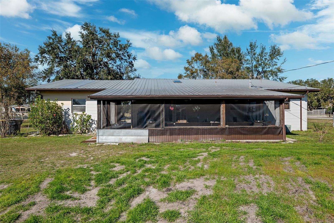
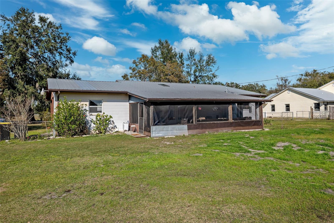
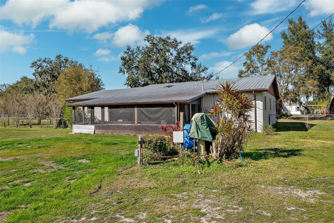
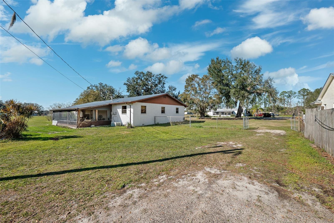
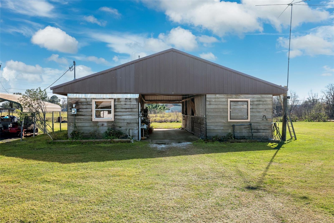
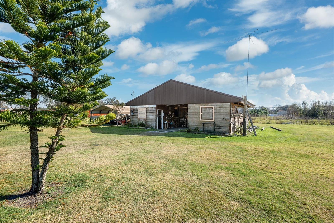
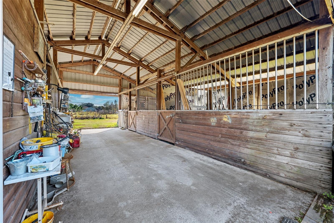
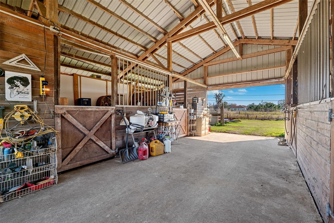
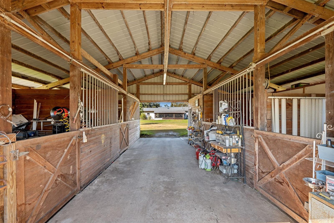
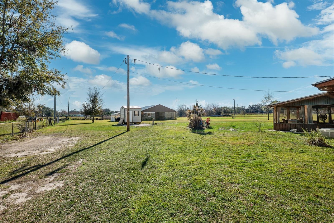
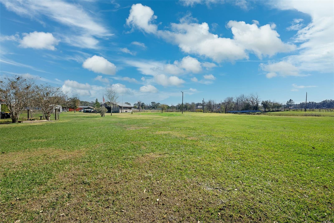
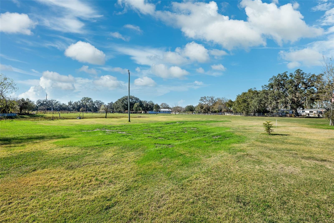
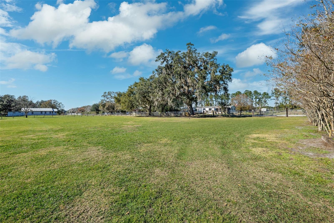
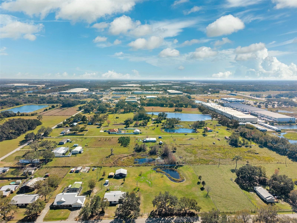
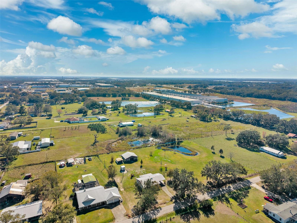
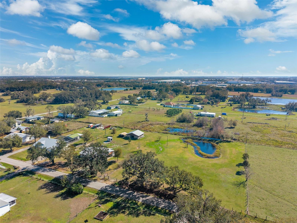
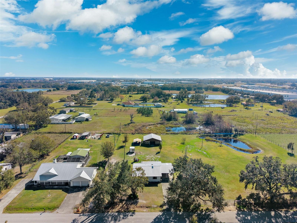
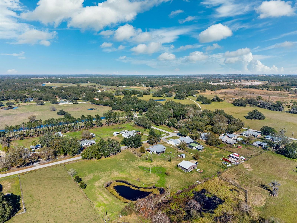
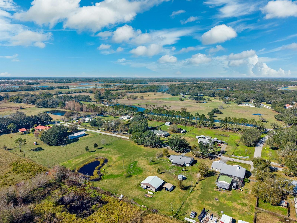
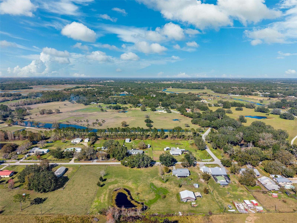
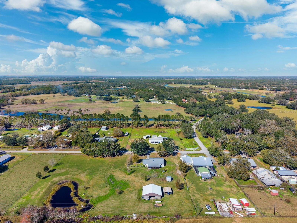
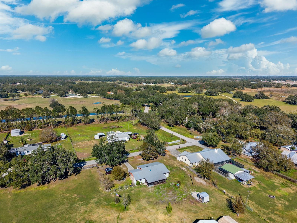
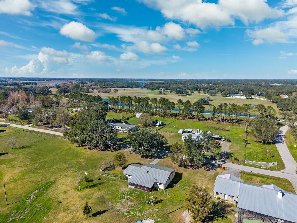
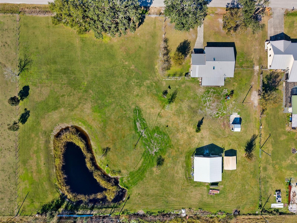
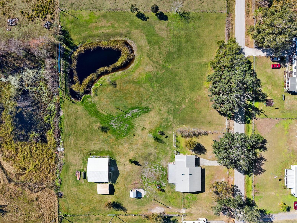
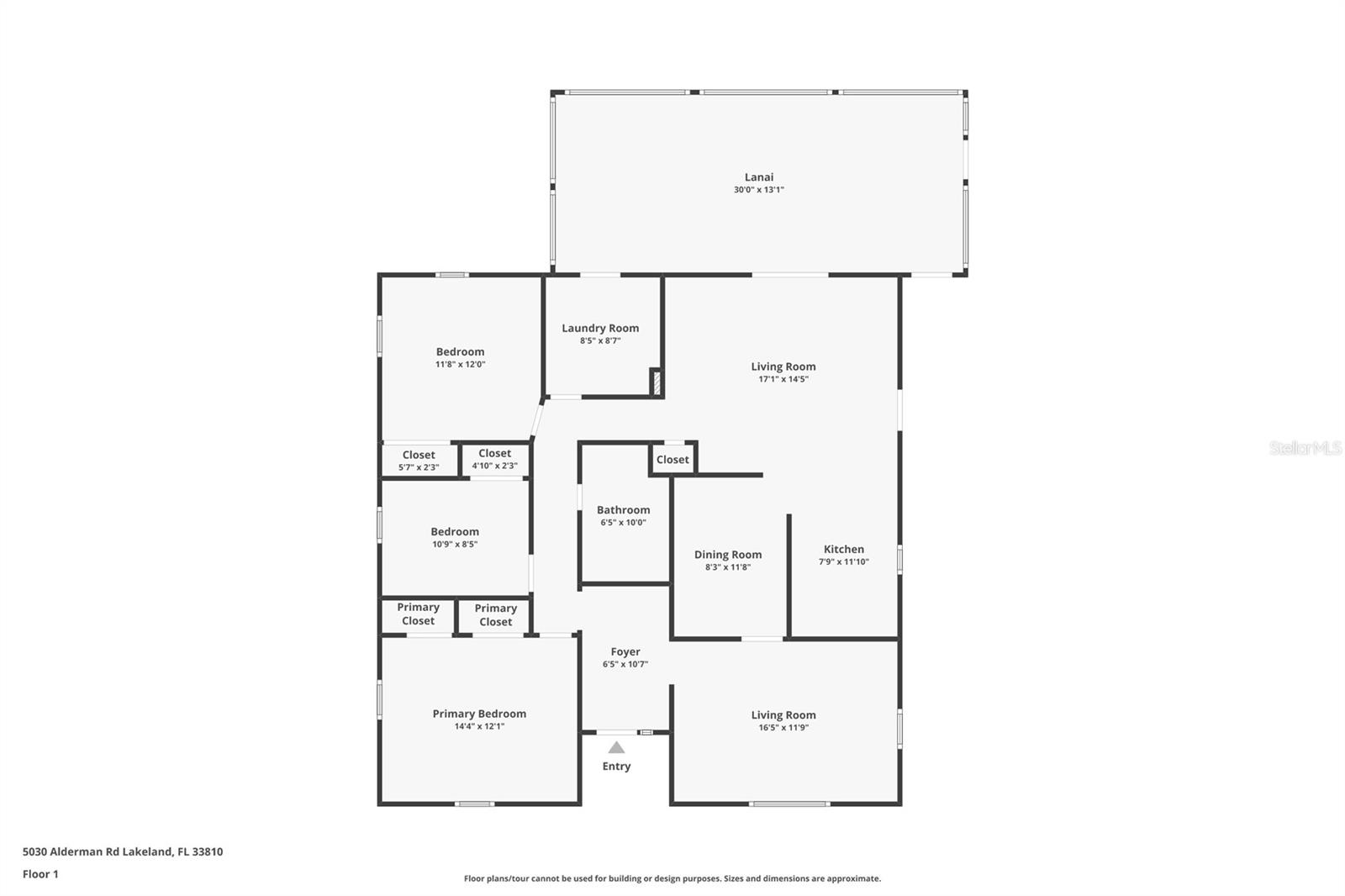
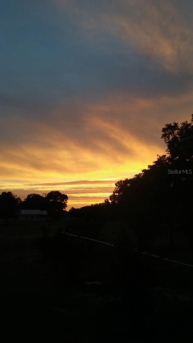
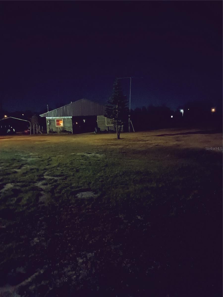



- MLS#: W7871811 ( Residential )
- Street Address: 5030 Alderman Road
- Viewed: 151
- Price: $485,000
- Price sqft: $220
- Waterfront: Yes
- Wateraccess: Yes
- Waterfront Type: Pond
- Year Built: 1970
- Bldg sqft: 2200
- Bedrooms: 3
- Total Baths: 1
- Full Baths: 1
- Garage / Parking Spaces: 2
- Days On Market: 80
- Additional Information
- Geolocation: 28.0462 / -82.0497
- County: POLK
- City: LAKELAND
- Zipcode: 33810
- Subdivision: Walker Rd Ollie Rd
- Elementary School: Rosabelle W. Blake
- Middle School: Lawton Chiles Middle
- High School: Kathleen High
- Provided by: RE/MAX MARKETING SPECIALISTS
- Contact: Ross Hardy
- 352-686-0540

- DMCA Notice
-
DescriptionImagine waking up to the serene sound of nature, with your farm animals grazing in the distance and a spring fed pond filled with fish glistening under the morning sun this property is more than a home; it's a lifestyle. Welcome to this almost 3 acres retreat, perfect for starting your small farm, complete with a beautiful barn! This charming 3 bedroom, 1 bathroom home offers a perfect blend of comfort and functionality, ideal for those seeking a serene lifestyle with ample space for their animal companions. The property spans 2.54 acres of fully fenced land, complete with a tranquil spring fed pond existing year round that provides a picturesque backdrop and attracts beautiful local wildlife. Animal enthusiasts will appreciate the well equipped barn, which includes four stalls, electricity, and a tack room. Inside, the home features a formal living room (easily converted into an office space or additional bedroom), perfect for relaxation and entertaining, and a formal dining room, ideal for hosting family dinners and special occasions. The kitchen and living room feature skylights which were recently replaced in 2024. Parking is abundant, with an attached two car carport and an additional detached two car carport conveniently located near the barn. This property offers an incredible location with proximity to major attractions and destinations. Plant City is just 10 miles away, which is well known for The Strawberry Festival which attracts world famous musicians that perform, world class rodeos, and many other special events. The town of Lakeland is just 7 miles away, where you can explore the many attractions such as the Frank Lloyd Wright Architecture at Florida Southern College, the Safari Wilderness Ranch where you can embark on guided safari tours in a wildlife preserve, or enjoy a diverse collection of artworks at the Polk Museum of Art. You can also take advantage of the Lakeland Linder International Airport there that serves as a general aviation airport but also hosts events like the annual SUN 'n FUN Aerospace Expo which is one of the largest aviation events in the world. Universal Studios Orlando is just 45 miles away, making it an easy 50 minute drive and Walt Disney World is only 40 miles from the property, reachable within 45 minutes. Downtown Tampa, with its vibrant cultural and entertainment scene, is only 35 miles away. This is truly a perfectly placed property if you want a tranquil place to live but enjoy the many amazing attractions and cities that Florida is so well known for. Dont miss the opportunity to make it your own!
All
Similar
Features
Waterfront Description
- Pond
Appliances
- Dishwasher
- Dryer
- Electric Water Heater
- Microwave
- Range
- Range Hood
- Refrigerator
- Washer
Home Owners Association Fee
- 0.00
Carport Spaces
- 2.00
Close Date
- 0000-00-00
Cooling
- Central Air
Country
- US
Covered Spaces
- 0.00
Exterior Features
- Rain Gutters
- Storage
Fencing
- Chain Link
- Fenced
Flooring
- Carpet
- Tile
- Vinyl
Garage Spaces
- 0.00
Heating
- Central
- Electric
High School
- Kathleen High
Insurance Expense
- 0.00
Interior Features
- Ceiling Fans(s)
- Kitchen/Family Room Combo
- Primary Bedroom Main Floor
- Skylight(s)
- Thermostat
Legal Description
- S 301.35 FT OF N 652.7 FT OF W 366.55 FT OF E 821.15 FT OF NE1/4 OF SW1/4
Levels
- One
Living Area
- 1570.00
Lot Features
- Cleared
- Farm
- Flood Insurance Required
- FloodZone
- City Limits
- In County
- Near Public Transit
- Pasture
- Paved
Middle School
- Lawton Chiles Middle
Area Major
- 33810 - Lakeland
Net Operating Income
- 0.00
Occupant Type
- Owner
Open Parking Spaces
- 0.00
Other Expense
- 0.00
Other Structures
- Barn(s)
- Shed(s)
Parcel Number
- 23-28-18-000000-041050
Parking Features
- Covered
- Driveway
- Ground Level
Possession
- Close Of Escrow
Property Type
- Residential
Roof
- Metal
School Elementary
- Rosabelle W. Blake
Sewer
- Septic Tank
Style
- Other
Tax Year
- 2024
Township
- 28
Utilities
- BB/HS Internet Available
- Cable Available
- Electricity Available
- Water Available
Views
- 151
Virtual Tour Url
- https://reel-tampa-media.aryeo.com/sites/wezjbqo/unbranded
Water Source
- Well
Year Built
- 1970
Zoning Code
- RE-2
Listing Data ©2025 Greater Fort Lauderdale REALTORS®
Listings provided courtesy of The Hernando County Association of Realtors MLS.
Listing Data ©2025 REALTOR® Association of Citrus County
Listing Data ©2025 Royal Palm Coast Realtor® Association
The information provided by this website is for the personal, non-commercial use of consumers and may not be used for any purpose other than to identify prospective properties consumers may be interested in purchasing.Display of MLS data is usually deemed reliable but is NOT guaranteed accurate.
Datafeed Last updated on April 20, 2025 @ 12:00 am
©2006-2025 brokerIDXsites.com - https://brokerIDXsites.com
