Share this property:
Contact Tyler Fergerson
Schedule A Showing
Request more information
- Home
- Property Search
- Search results
- 400 Pitts Bayshore Drive, Freeport, FL 32439
Property Photos
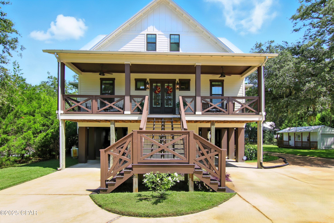
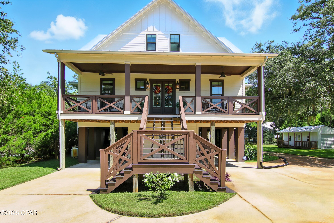
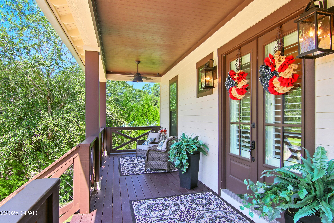
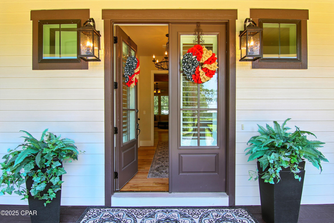
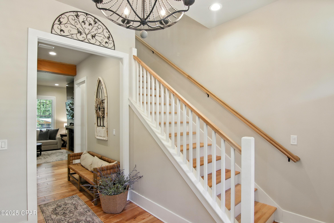
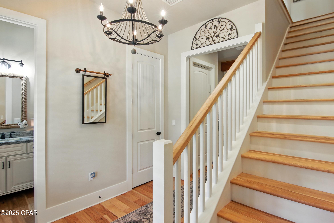
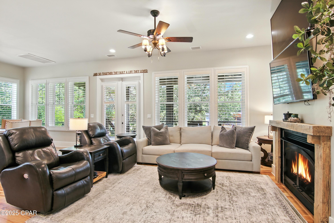
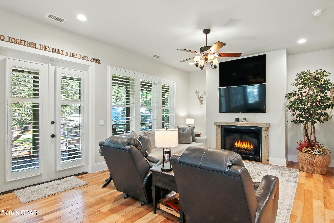
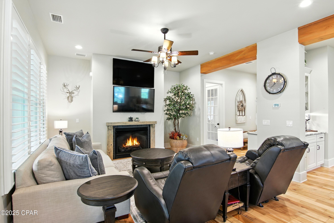


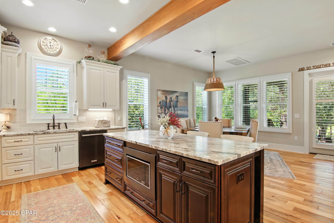
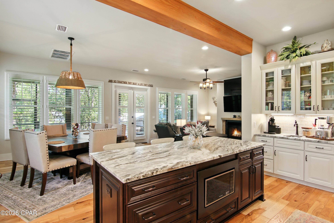
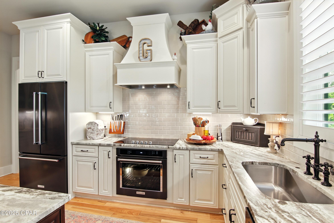
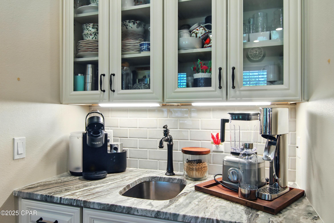
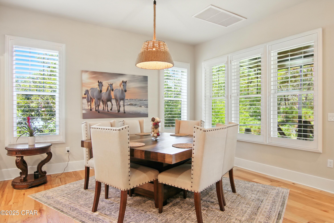
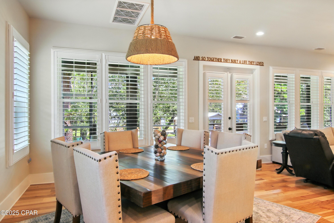
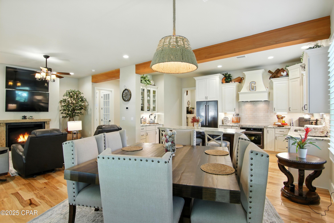

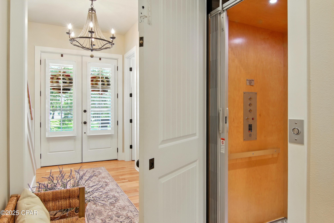
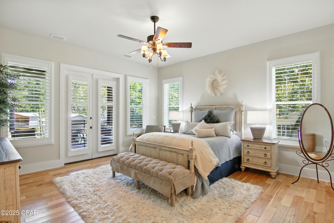

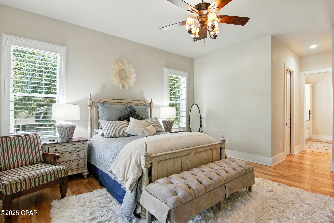
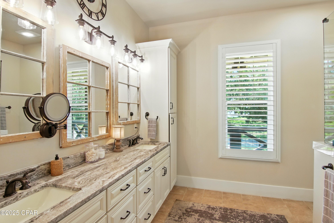
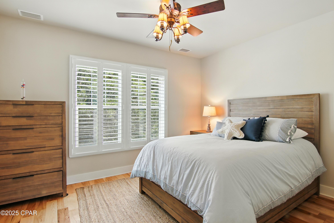

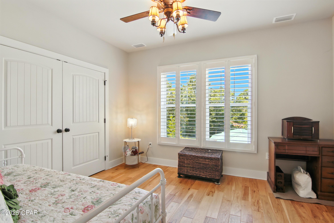
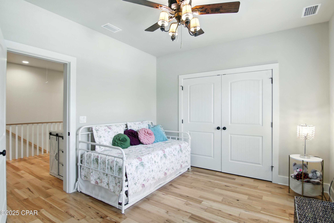
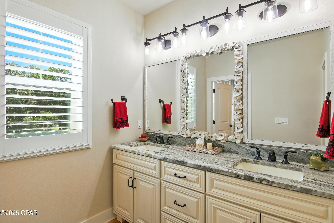
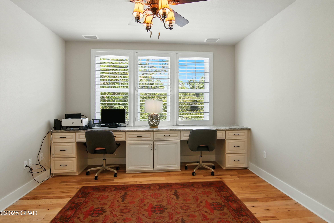


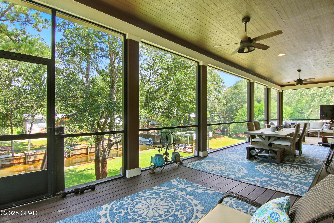
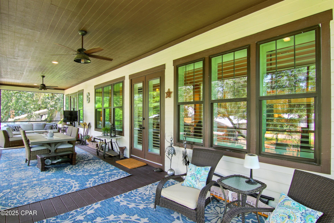
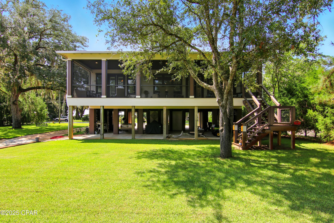
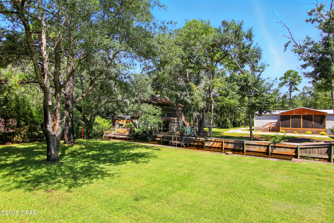
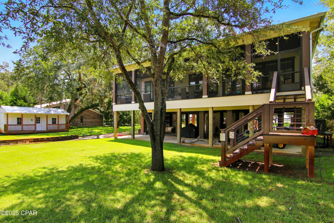
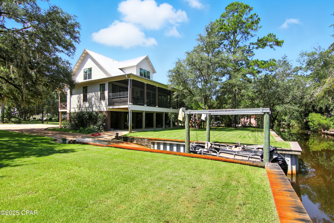
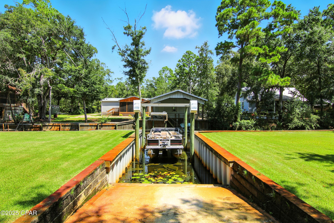
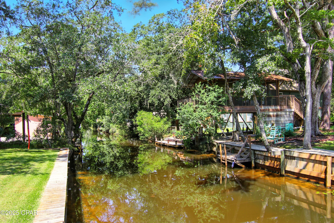
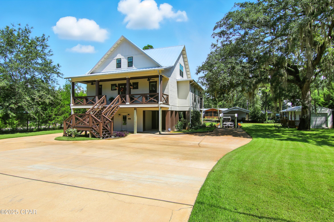

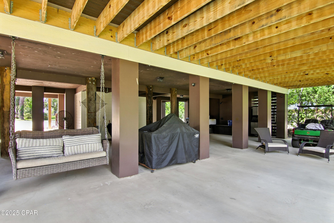
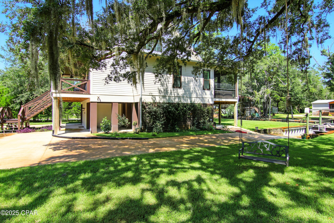
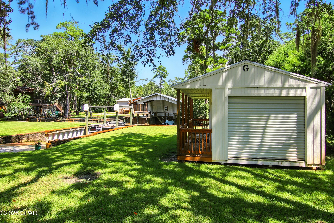
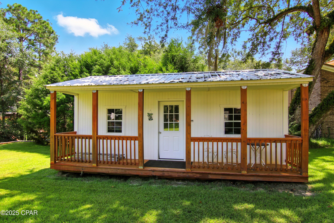
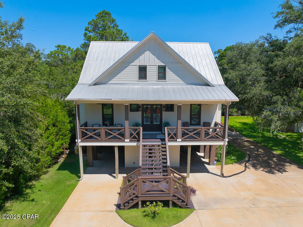
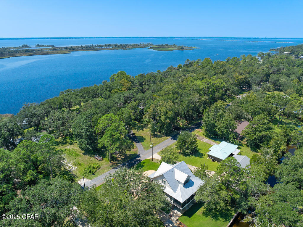
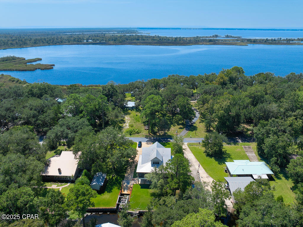
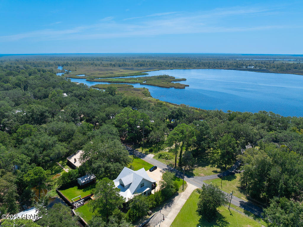
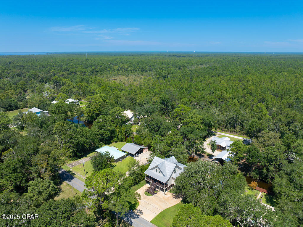
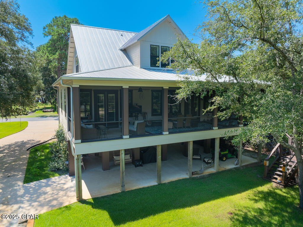
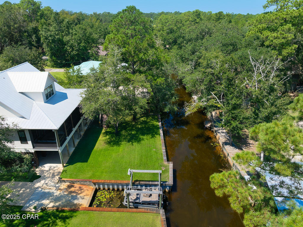
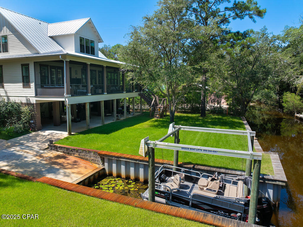
- MLS#: 778592 ( Residential )
- Street Address: 400 Pitts Bayshore Drive
- Viewed: 22
- Price: $1,664,000
- Price sqft: $609
- Waterfront: Yes
- Wateraccess: Yes
- Waterfront Type: BayAccess,CanalAccess
- Year Built: 2020
- Bldg sqft: 2734
- Bedrooms: 4
- Total Baths: 3
- Full Baths: 2
- 1/2 Baths: 1
- Days On Market: 19
- Additional Information
- Geolocation: 30.4314 / -86.1262
- County: WALTON
- City: Freeport
- Zipcode: 32439
- Subdivision: Twin Oaks 1st Add
- Elementary School: Freeport
- Middle School: Freeport
- High School: Freeport
- Provided by: Coldwell Banker Niceville
- DMCA Notice
-
DescriptionTraditional southern style home located in a quiet neighborhood with an old Florida feel. With 130 feet of protected canal frontage, it is an easy boat ride to Choctawhatchee Bay, or head north for a fresh water adventure on Bear Creek. You can relax on the front porch deck while taking in the view of the bay, or settle in on the back screened porch, overlooking the yard and canal. This home boast three stories with an elevator for your convenience. The well appointed kitchen meets the needs of any chef, with a butler's pantry and plenty of counter space! The open floor plan allows for easy entertaining across the main living areas. The primary bedroom is oversized with abundant natural light and French doors to the screened porch, and continues to accommodate with roomy custom closets and an enormous walk in shower with dual shower heads. Do not miss out on this one!
All
Similar
Features
Possible Terms
- Cash
Waterfront Description
- BayAccess
- CanalAccess
Appliances
- Dishwasher
- Disposal
- IceMaker
- Microwave
- Refrigerator
- RangeHood
Home Owners Association Fee
- 0.00
Carport Spaces
- 0.00
Close Date
- 0000-00-00
Cooling
- CentralAir
Covered Spaces
- 2.00
Exterior Features
- BoatLift
- SprinklerIrrigation
- OutdoorShower
- Porch
Flooring
- Hardwood
Garage Spaces
- 0.00
Heating
- Electric
- Fireplaces
High School
- Freeport
Insurance Expense
- 0.00
Interior Features
- BeamedCeilings
- Elevator
- Fireplace
- InteriorSteps
- KitchenIsland
- Pantry
- RecessedLighting
- SplitBedrooms
- MudRoom
Legal Description
- W 30FT OF LOT 7 & LOT 8 BLK 1 PRIDGEN'S UNRECD DESC AS: COM NE/C OF SW1/4 OF SW1/4
- S 01 DEG 07'W 337.92FT S 89 DEG 23 W 710FT TO POB
- N 01 DEG 07'E 149.76FT TO CANAL S 89 DEG 23 W 130FT S 01 DEG 07'W 149.76FT N 89 DEG 23'E 130FT TO POB. OR 964-177 O R 2277-167 OR 2803-2948 OR 2879-3782 OR 3053-1294 OR 3107-2586 OR 3107-2589
Levels
- ThreeOrMore
Living Area
- 0.00
Lot Features
- InteriorLot
- Landscaped
- Subdivision
- SprinklerSystem
- Paved
Middle School
- Freeport
Area Major
- 12 - Walton County
Net Operating Income
- 0.00
Occupant Type
- Occupied
Open Parking Spaces
- 0.00
Other Expense
- 0.00
Other Structures
- Outbuilding
- RvBoatStorage
Parcel Number
- 02-2S-19-24150-001-0080
Parking Features
- Boat
- Carport
- Driveway
- Oversized
Pet Deposit
- 0.00
Property Type
- Residential
School Elementary
- Freeport
Security Deposit
- 0.00
Sewer
- PublicSewer
Tax Year
- 2024
The Range
- 0.00
Trash Expense
- 0.00
Utilities
- ElectricityAvailable
View
- Bay
Views
- 22
Year Built
- 2020
Listing Data ©2025 Greater Fort Lauderdale REALTORS®
Listings provided courtesy of The Hernando County Association of Realtors MLS.
Listing Data ©2025 REALTOR® Association of Citrus County
Listing Data ©2025 Royal Palm Coast Realtor® Association
The information provided by this website is for the personal, non-commercial use of consumers and may not be used for any purpose other than to identify prospective properties consumers may be interested in purchasing.Display of MLS data is usually deemed reliable but is NOT guaranteed accurate.
Datafeed Last updated on September 23, 2025 @ 12:00 am
©2006-2025 brokerIDXsites.com - https://brokerIDXsites.com
