Share this property:
Contact Tyler Fergerson
Schedule A Showing
Request more information
- Home
- Property Search
- Search results
- 306 Symphony Way, Freeport, FL 32439
Property Photos

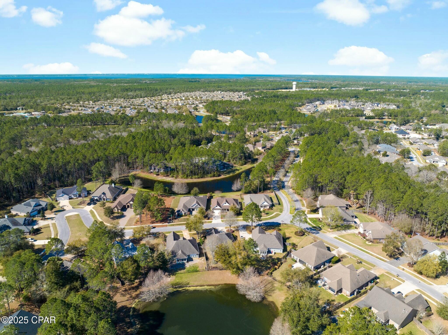
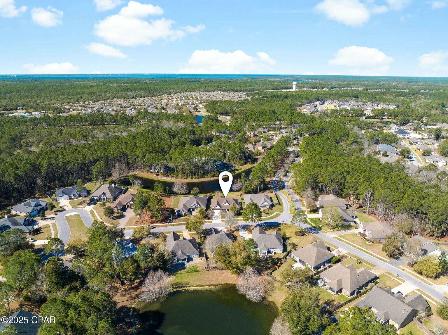

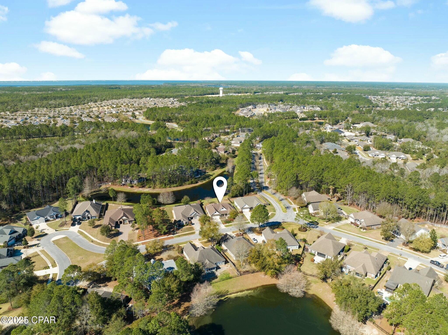


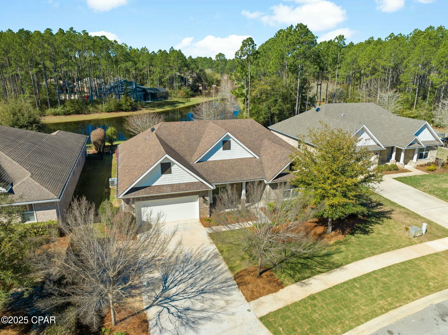
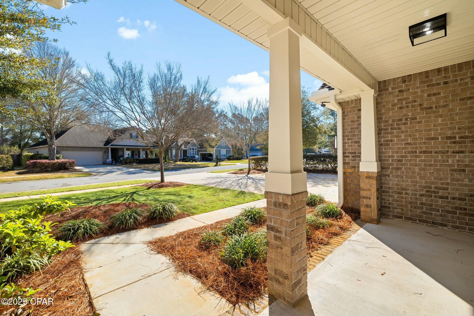


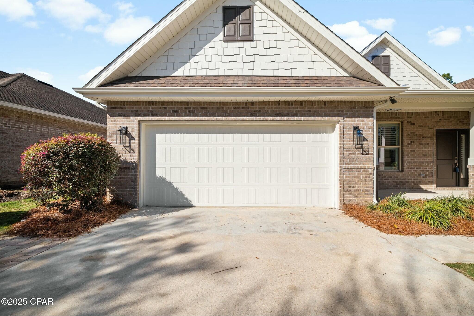

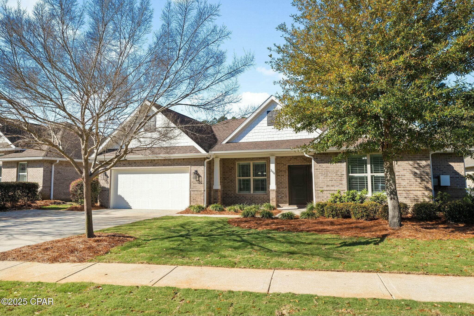
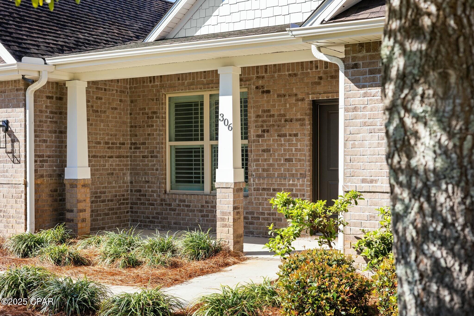
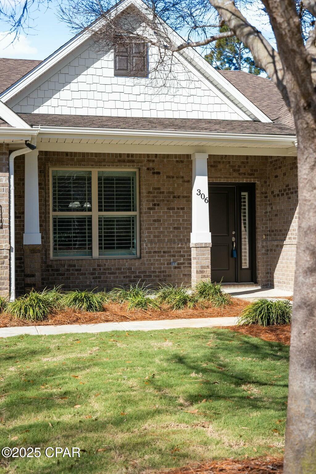

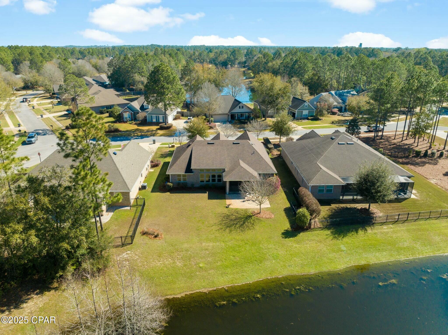
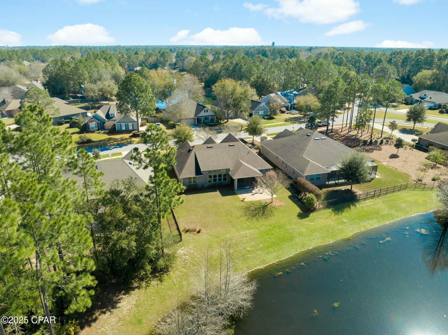






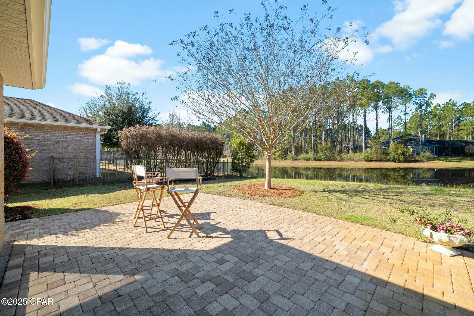



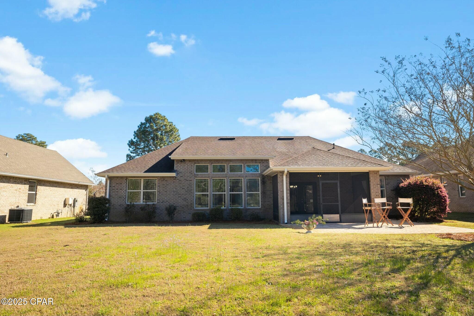


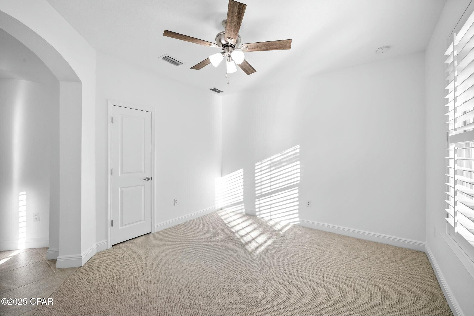



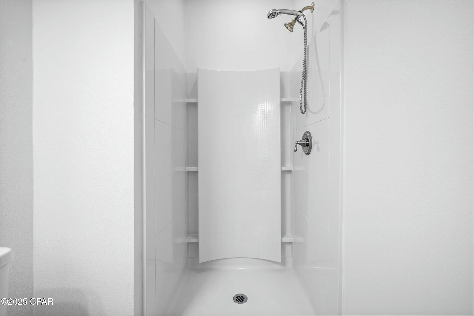






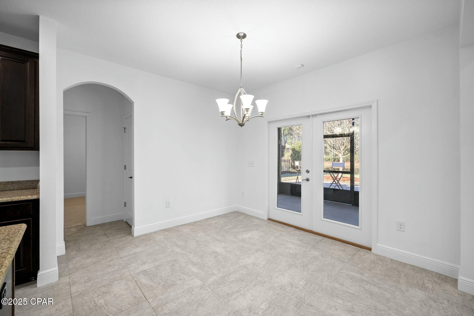

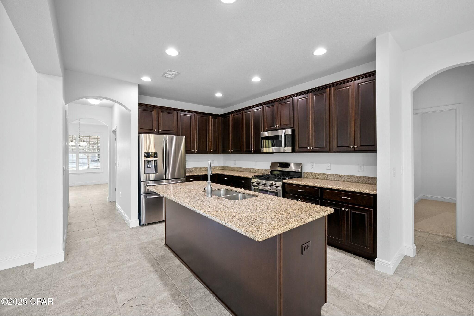


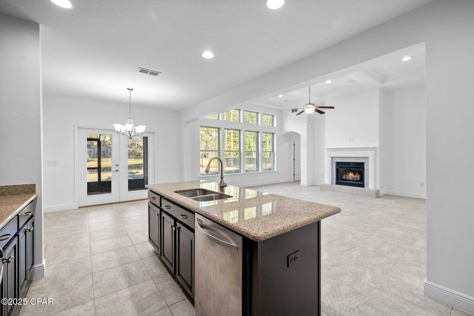


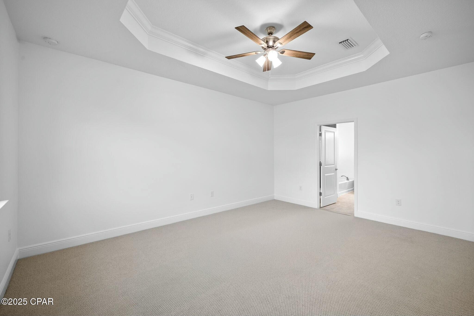
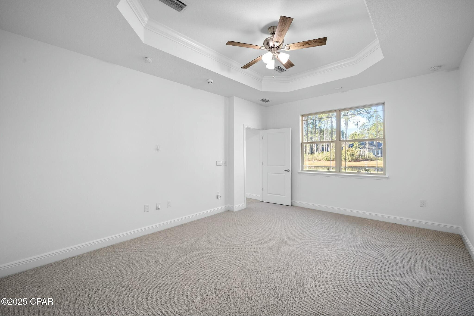

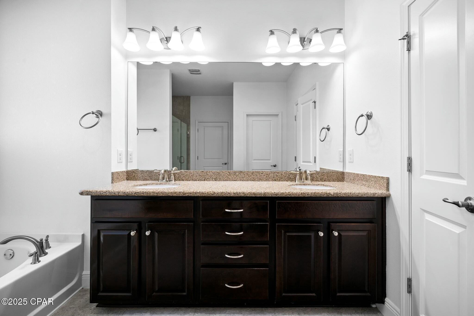
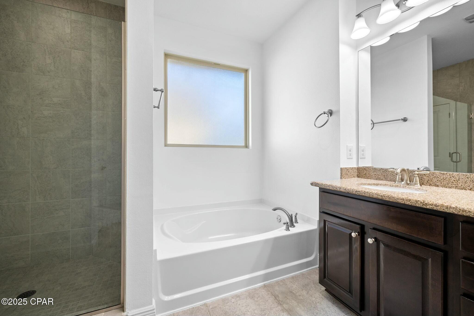

















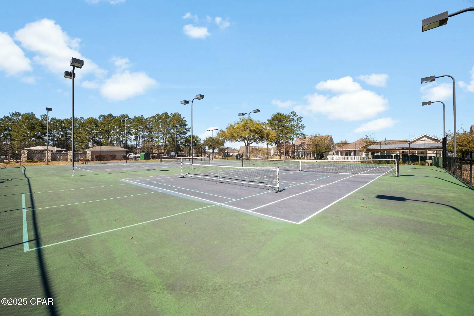





- MLS#: 771810 ( Residential )
- Street Address: 306 Symphony Way
- Viewed: 50
- Price: $599,999
- Price sqft: $0
- Waterfront: No
- Year Built: 2016
- Bldg sqft: 0
- Bedrooms: 4
- Total Baths: 3
- Full Baths: 3
- Garage / Parking Spaces: 2
- Days On Market: 64
- Additional Information
- Geolocation: 30.4909 / -86.159
- County: WALTON
- City: Freeport
- Zipcode: 32439
- Subdivision: Hammock Bay
- Elementary School: Freeport
- Middle School: Freeport
- High School: Freeport
- Provided by: Counts Real Estate Group Inc
- DMCA Notice
-
Description'CURRENTLY UNDER CONTRACT, SELLER WILL CONSIDER BACKUP OFFERS' Under contract with a 3 day kick out clause in place~Exquisite Custom Home in the Prestigious Symphony Neighborhood of Hammock Bay~Nestled among mature trees with breathtaking views of a serene, stocked pond, this stunning single story home is a true masterpiece of design and functionality. Boasting four bedrooms, three bathrooms, and a versatile office space, that offers endless possibilities whether as a music room, craft studio, library, or cozy sitting area.Step inside to soaring 12 foot ceilings in the grand entryway and living room, creating an expansive and open feel, while 9 foot ceilings throughout the rest of the home add to its spacious charm. The split floor plan is thoughtfully designed, seamlessly blending the open concept living, dining, and kitchen area. Natural light floods the space through an abundance of windows, illuminating the elegant finishes and sophisticated details. The living room exudes warmth and refinement, featuring striking coffered ceilings, an elegant gas fireplace, and ample natural light. The chef's kitchen is as stylish as it is functional, boasting an oversized island, abundant cabinetry, and a generous pantry. Every inch of this meticulously maintained home showcases refined comfort and thoughtful upgrades, including new interior paint, plush new carpet, and recently cleaned air ducts. The epoxy finished two car garage and an oversized driveway accommodating up to five vehicles ensure plenty of space for residents and guests alike.Step outside to the screened in back porch, a picturesque setting for entertaining, offering tranquil waterfront views in a beautifully backyard. This home is also ideally located near the Hammock Bay Trail system, providing easy access to miles of scenic, shaded hiking and biking trails.Unparalleled Community AmenitiesLiving in Hammock Bay means enjoying resort style amenities that set this community apart. Residents have access to:The Lake Club, featuring a 25 meter lap pool, resort style pool, lighted tennis courts, pickle ball, putting green, playground, lighted basketball courts, clubhouse with a movie theater, and a state of the art fitness center.The Bay Pavilion, offering 480 feet of pristine shoreline along the breathtaking Choctawhatchee Bay.Canine Commons, a dedicated pet park with an outdoor dog washing station and drinking fountains.A pedestrian friendly design, with miles of sidewalks, nature trails, and bike paths.A $12+ million, 60 acre Sports Park, featuring top tier ball fields and recreational amenities. Hammock Bay ensures the highest standard of infrastructure and quality of life for years to come.This is more than a home it is a lifestyle. Don't miss your opportunity to experience the Hammock Bay way of life firsthand. Schedule your private tour today! Professional photos and walkthrough video will be posted soon.
All
Similar
Features
Possible Terms
- Conventional
- FHA
- VaLoan
Appliances
- Dishwasher
- Disposal
- GasWaterHeater
- Microwave
- Refrigerator
Association Amenities
- Dock
- PicnicArea
Home Owners Association Fee
- 541.00
Home Owners Association Fee Includes
- Clubhouse
- CableTv
- FishingRights
- LegalAccounting
- Playground
- Pools
- RecreationFacilities
- Security
- TennisCourts
Carport Spaces
- 0.00
Close Date
- 0000-00-00
Contingency
- Under Contract - Taking Backups
Cooling
- CentralAir
- CeilingFans
- Electric
Covered Spaces
- 0.00
Exterior Features
- SprinklerIrrigation
- Patio
Furnished
- Unfurnished
Garage Spaces
- 2.00
High School
- Freeport
Insurance Expense
- 0.00
Interior Features
- Attic
- Bookcases
- CofferedCeilings
- Fireplace
- KitchenIsland
- Pantry
- PullDownAtticStairs
- RecessedLighting
- SplitBedrooms
- Shutters
Legal Description
- LOT 92 SYMPHONY AT HAMMOCK BAY PB 17-27 OR 2707-699 OR 2945-4440 OR 3003-812*See Deed
Living Area
- 2605.00
Lot Features
- PondOnLot
Middle School
- Freeport
Area Major
- 12 - Walton County
Net Operating Income
- 0.00
Occupant Type
- Vacant
Open Parking Spaces
- 0.00
Other Expense
- 0.00
Parcel Number
- 16-1S-19-23020-000-0920
Parking Features
- Attached
- Garage
Pet Deposit
- 0.00
Pool Features
- Community
- Pool
Property Type
- Residential
Road Frontage Type
- CityStreet
Roof
- Composition
- Shingle
School Elementary
- Freeport
Security Deposit
- 0.00
Sewer
- StormSewer
Style
- Craftsman
Tax Year
- 2024
The Range
- 0.00
Trash Expense
- 0.00
Views
- 50
Year Built
- 2016
Listing Data ©2025 Greater Fort Lauderdale REALTORS®
Listings provided courtesy of The Hernando County Association of Realtors MLS.
Listing Data ©2025 REALTOR® Association of Citrus County
Listing Data ©2025 Royal Palm Coast Realtor® Association
The information provided by this website is for the personal, non-commercial use of consumers and may not be used for any purpose other than to identify prospective properties consumers may be interested in purchasing.Display of MLS data is usually deemed reliable but is NOT guaranteed accurate.
Datafeed Last updated on June 14, 2025 @ 12:00 am
©2006-2025 brokerIDXsites.com - https://brokerIDXsites.com
