Share this property:
Contact Tyler Fergerson
Schedule A Showing
Request more information
- Home
- Property Search
- Search results
- 222 Dunes Drive, Mexico Beach, FL 32456
Property Photos


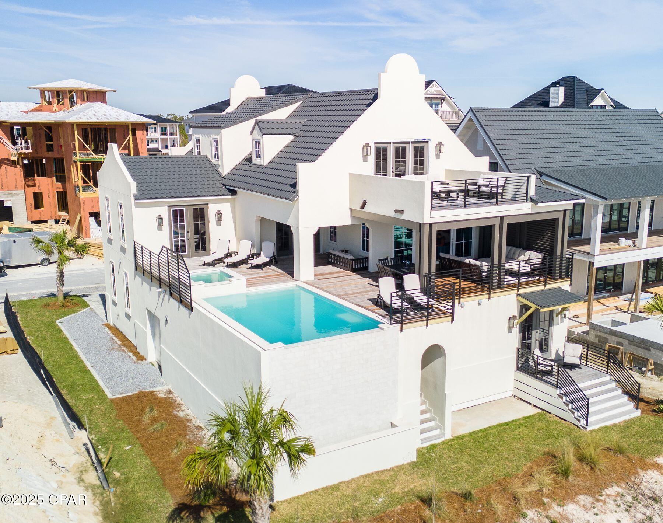





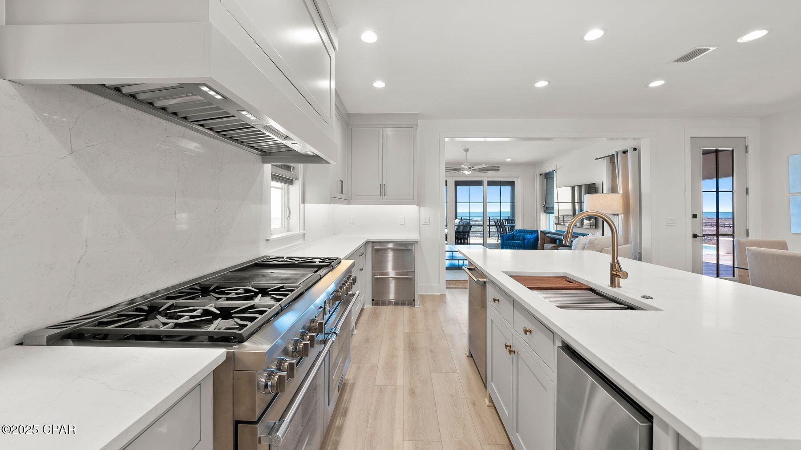





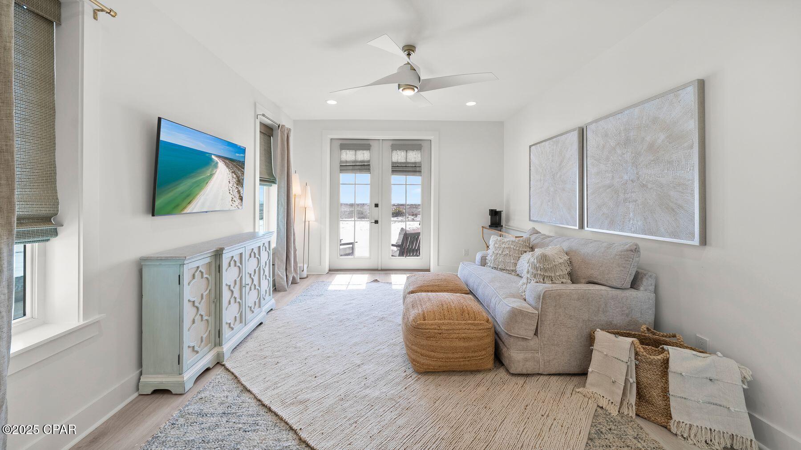

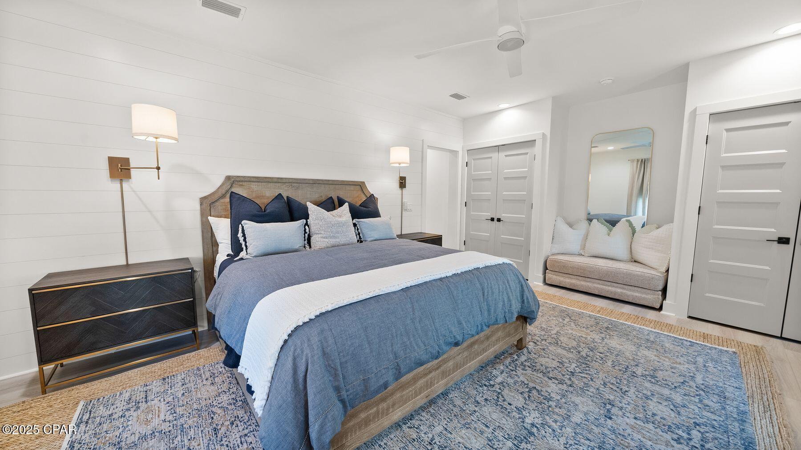
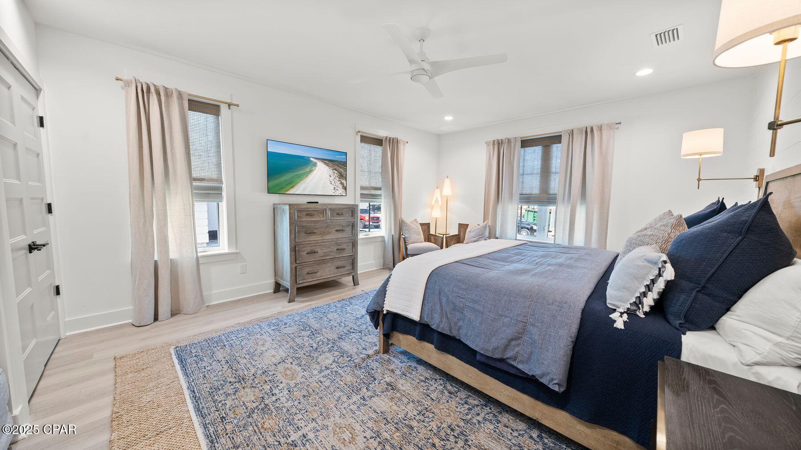

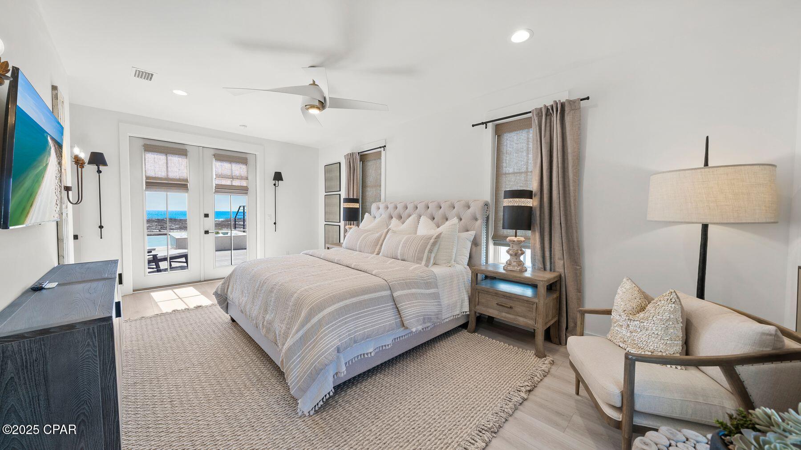
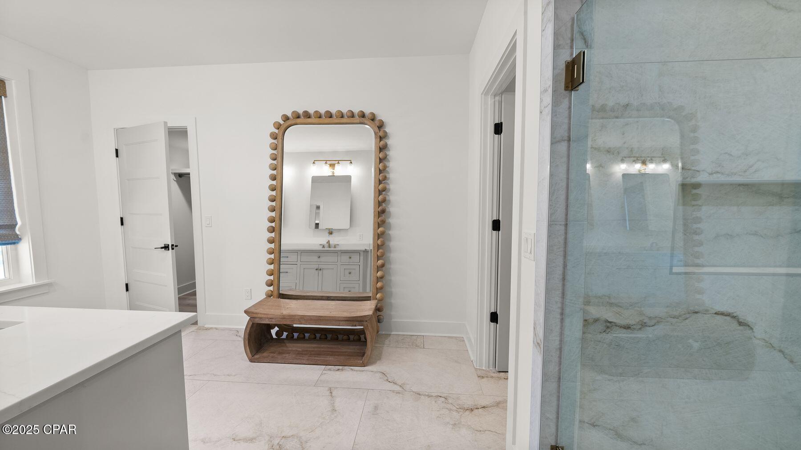


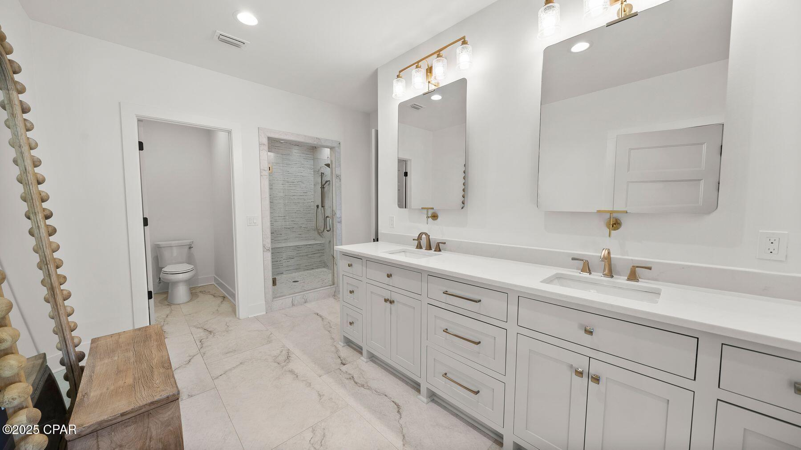


















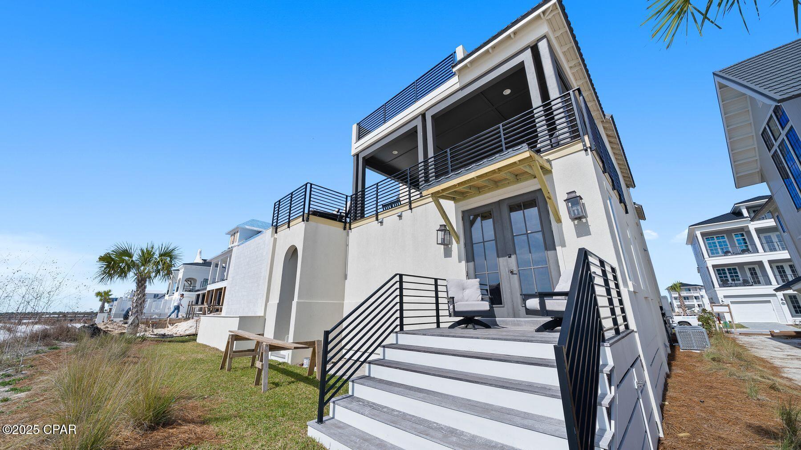


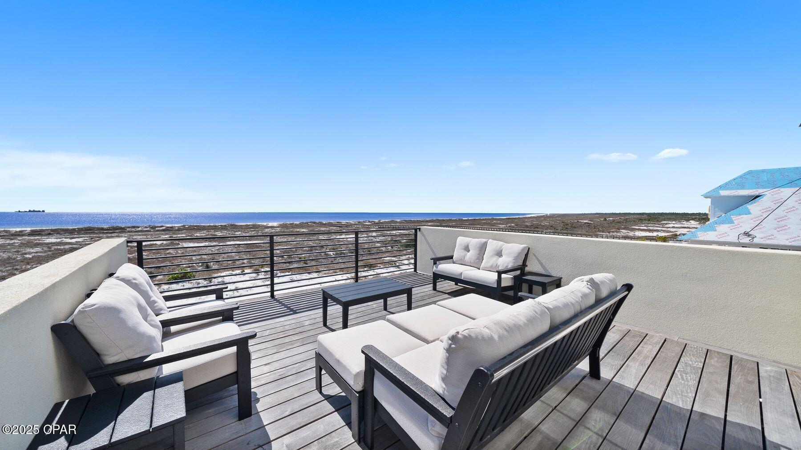













- MLS#: 769699 ( Residential )
- Street Address: 222 Dunes Drive
- Viewed: 75
- Price: $3,999,750
- Price sqft: $0
- Waterfront: Yes
- Wateraccess: Yes
- Waterfront Type: Gulf
- Year Built: 2023
- Bldg sqft: 0
- Bedrooms: 5
- Total Baths: 6
- Full Baths: 5
- 1/2 Baths: 1
- Days On Market: 103
- Additional Information
- Geolocation: 29.9549 / -85.445
- County: GULF
- City: Mexico Beach
- Zipcode: 32456
- Subdivision: Other
- Elementary School: Port St. Joe
- Middle School: Port St. Joe
- High School: Port St. Joe
- Provided by: Scenic Sotheby's International Realty
- DMCA Notice
-
DescriptionNestled in the exclusive Sugar Sand community, this luxury gulf front residence offers an idyllic coastal lifestyle right on Mexico Beach. Light and space are the first things to notice in this 5,000 sq. ft plus. Craftsman built home, which occupies an oversized lot. Built in 2023, the home boasts five bedrooms, five and a half lavishly appointed bathrooms and multiple living areas, both inside and out. In short, this custom built home combines contemporary design, smart infrastructure and an awe inspiring location to deliver an unparalleled living experience. Paved parking at the front of the home can accommodate several vehicles. A neat tier of steps leads up to the canopied front door. Once inside, premium LVP flooring emphasizes the spacious open family room with a dedicated dining area and sitting room. The gourmet kitchen is the heart of the home with a 60 in. professional range and side by side ovens, a Sub Zero refrigerator and premium custom cabinetry. A huge center island with seating encourages social interaction while enjoying signature cocktails and chef inspired canapes. A pantry, ice maker and a wet bar facilitate effortless entertaining while two laundry rooms help you stay on top of pool towels and beach gear. The master bedroom deserves a special mention, with multi aspect windows and French doors leading onto a private balcony. The private bathroom has gorgeous azul tile flooring and a fully tiled shower. Four additional bedrooms all have private baths showcasing the same high end finish. Enjoy fresh gulf breezes in your outdoor oasis, including an elevated pool and hot tub on the generous ipe deck. It's the perfect place to cool off and entertain while enjoying panoramic views of the shimmering Gulf of Mexico. Private balconies complement this expansive outdoor living area. Located in flood zone X, this well designed home has accommodation on two elevated floors, eliminating the need for specialist flood insurance. This imposing beach house comes fully furnished and move in ready for you and your guests to enjoy. Crafted to perfection, with spacious interiors and all ensuite bedrooms, it can accommodate multi generational households and those who want a luxury coastal lifestyle. The Sugar Sand neighborhood is most desirable, directly on the Gulf of Mexico between the city of Mexico Beach and Tyndall Air Force Base. Amenities within this gated golf cart friendly neighborhood include a community pool, clubhouse, fitness center and a private beach boardwalk. As an investment, this pristine beach house is sure to appeal to high end renters, hence the projected gross rental income of $400,000+ annually. With direct access to the white sandy beach and balmy gulf waters, this exclusive coastal retreat offers the perfect mix of relaxation, luxury and coastal adventure.
All
Similar
Features
Waterfront Description
- Gulf
Appliances
- Dryer
- Dishwasher
- Disposal
- GasOven
- GasRange
- IceMaker
- Microwave
- Refrigerator
- Washer
Home Owners Association Fee
- 2500.00
Home Owners Association Fee Includes
- LegalAccounting
Carport Spaces
- 0.00
Close Date
- 0000-00-00
Cooling
- CentralAir
- CeilingFans
- Electric
Covered Spaces
- 0.00
Exterior Features
- Balcony
- CoveredPatio
- Patio
Furnished
- Furnished
Garage Spaces
- 0.00
Heating
- Central
- Electric
- NaturalGas
High School
- Port St. Joe
Insurance Expense
- 0.00
Interior Features
- TrayCeilings
- CofferedCeilings
- KitchenIsland
- RecessedLighting
- Loft
Legal Description
- SUGAR SAND LOT 29 ORB 3984 P 2195
Living Area
- 5017.00
Lot Features
- CornerLot
Middle School
- Port St. Joe
Area Major
- 11 - Other Counties
Net Operating Income
- 0.00
Occupant Type
- Vacant
Open Parking Spaces
- 0.00
Other Expense
- 0.00
Parcel Number
- 04102-300-290
Parking Features
- Driveway
- Paved
Pet Deposit
- 0.00
Pool Features
- AboveGround
- Community
- Gunite
- Infinity
- Pool
Property Type
- Residential
School Elementary
- Port St. Joe
Security Deposit
- 0.00
Style
- Coastal
Tax Year
- 2024
The Range
- 0.00
Trash Expense
- 0.00
Views
- 75
Year Built
- 2023
Listing Data ©2025 Greater Fort Lauderdale REALTORS®
Listings provided courtesy of The Hernando County Association of Realtors MLS.
Listing Data ©2025 REALTOR® Association of Citrus County
Listing Data ©2025 Royal Palm Coast Realtor® Association
The information provided by this website is for the personal, non-commercial use of consumers and may not be used for any purpose other than to identify prospective properties consumers may be interested in purchasing.Display of MLS data is usually deemed reliable but is NOT guaranteed accurate.
Datafeed Last updated on June 15, 2025 @ 12:00 am
©2006-2025 brokerIDXsites.com - https://brokerIDXsites.com
