Share this property:
Contact Tyler Fergerson
Schedule A Showing
Request more information
- Home
- Property Search
- Search results
- 4129 Haynes Lane, Marianna, FL 32446
Property Photos
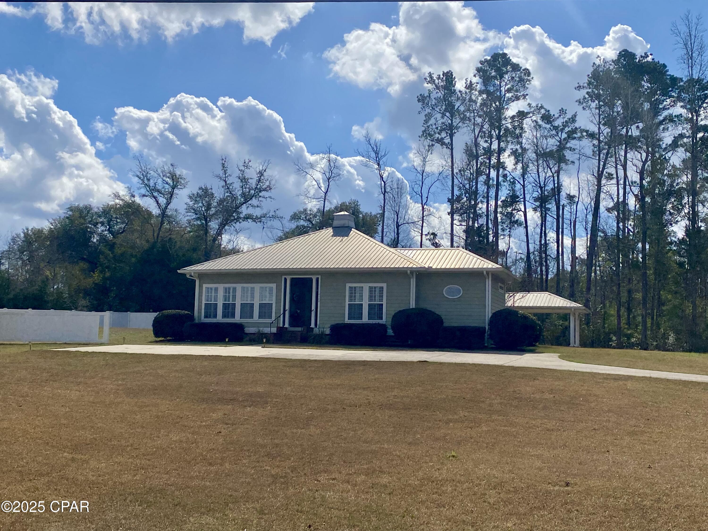


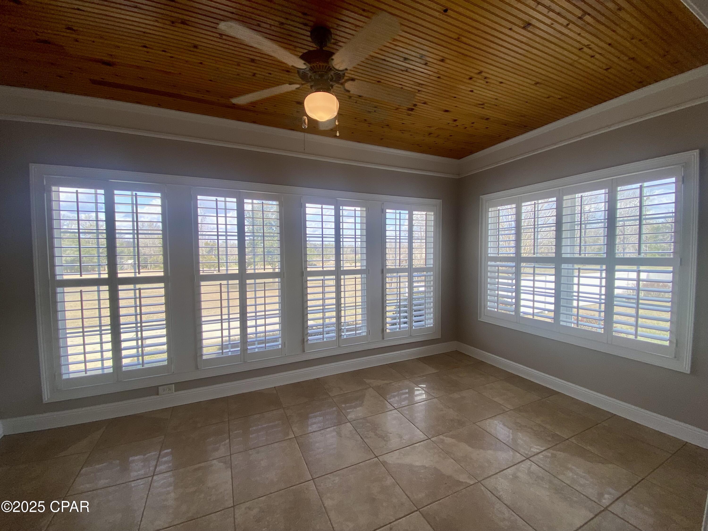








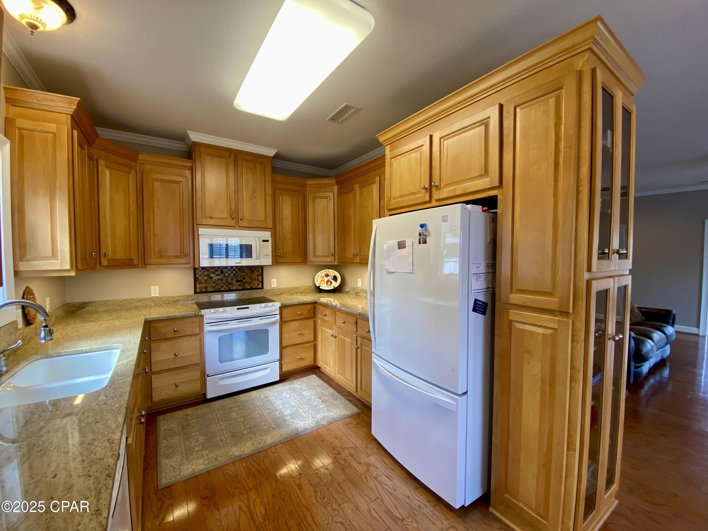






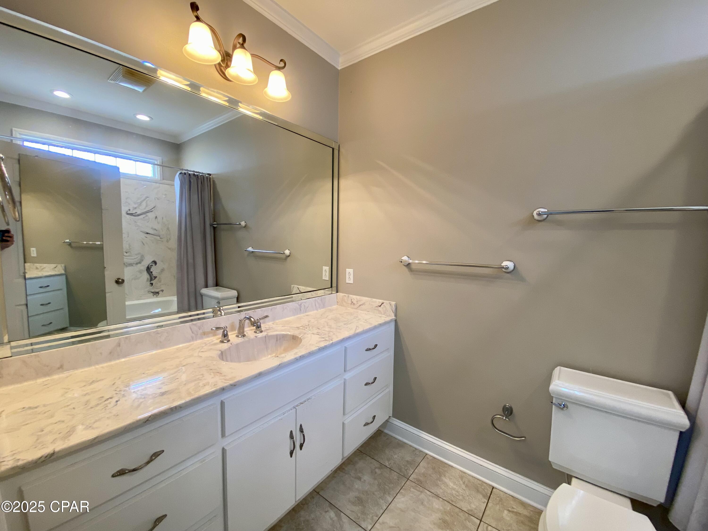



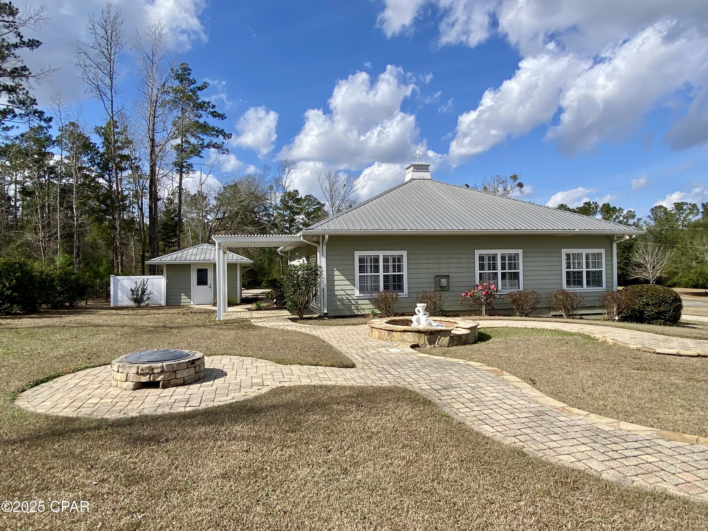
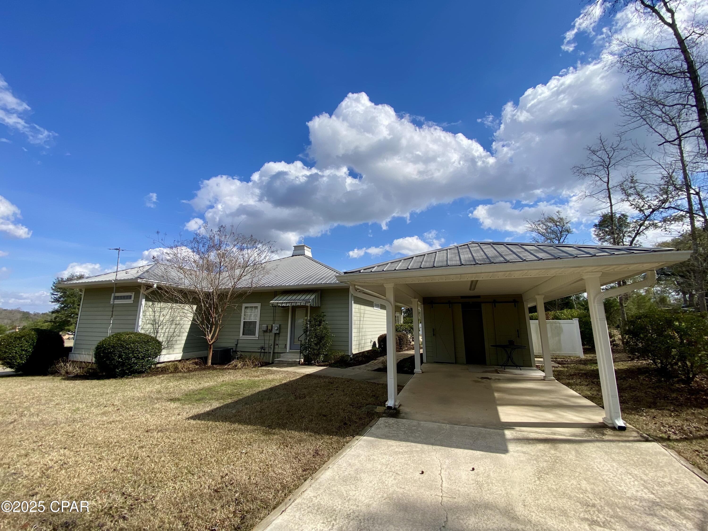



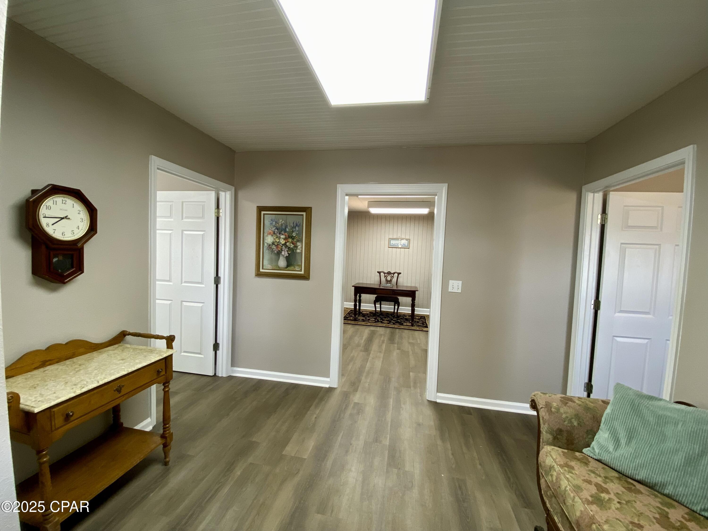


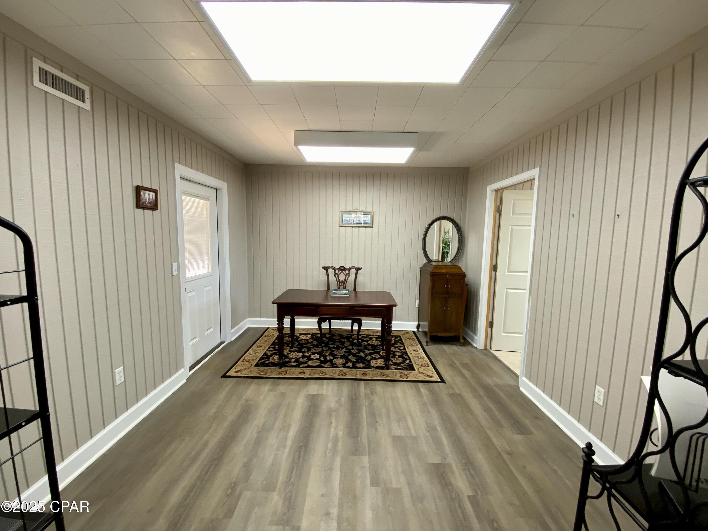



















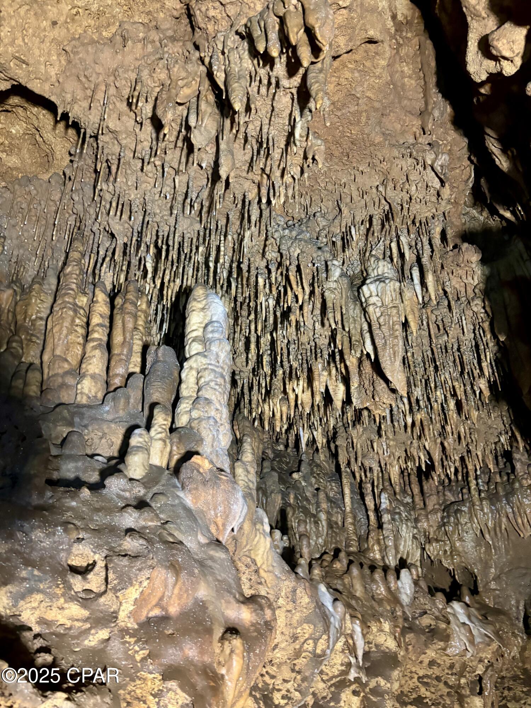
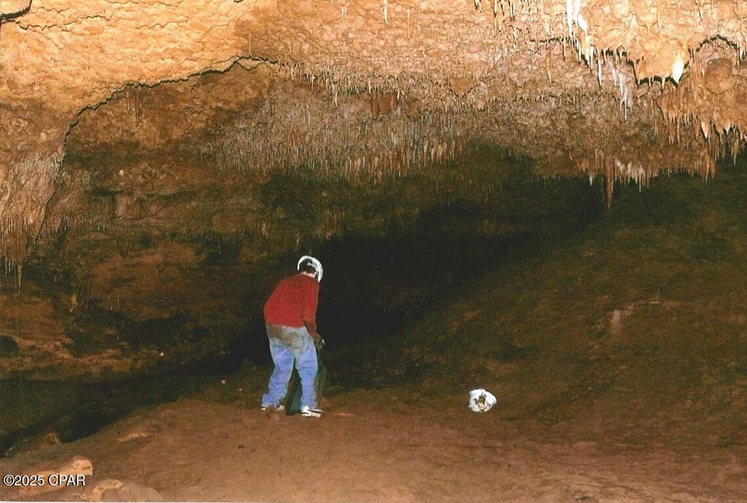


- MLS#: 769004 ( Residential )
- Street Address: 4129 Haynes Lane
- Viewed: 93
- Price: $485,000
- Price sqft: $0
- Waterfront: No
- Year Built: 2000
- Bldg sqft: 0
- Bedrooms: 1
- Total Baths: 2
- Full Baths: 2
- Garage / Parking Spaces: 2
- Days On Market: 61
- Additional Information
- Geolocation: 30.8031 / -85.2508
- County: JACKSON
- City: Marianna
- Zipcode: 32446
- Subdivision: No Named Subdivision
- Elementary School: Marianna K
- Middle School: Marianna K
- High School: Marianna
- Provided by: Jim Roberts Realty Inc
- DMCA Notice
-
DescriptionHere's your opportunity to own a cave in the Florida panhandle! This is an amazing property with a main home, office/guest cottage, detached garage with climate controlled storage, a workshop and a cave. Sitting on a hill overlooking the property, the main house is a David Dulaney custom built 1 bedroom, 2 bath home with sun room that could be used as a bedroom. The large living room has built in bookcases and a fireplace. It is open to the sunroom and dining area. The sunroom has a beautiful view of the property. The dining area has french doors that open to a patio with a pergola. The kitchen features oak cabinets, granite counter tops and under cabinet lighting. The large master suite has his & hers walk in closets, a sitting room, a built in desk, the master bath has a shower/tub combo and a beautiful cut glass window. The second bath features a large tub with a marble surround. Plantation shutters, wood flooring and 9' ceilings throughout. Outside the main home is a site built carport with a storage area, patio, a gas fire pit and an area perfect for a garden. The office/guest cottage has 2 bedrooms, a foyer, living room, kitchenette and bathroom. LVP flooring with tile in the kitchenette and bath. Accessed from an outside staircase, is a bonus room that has built in bookcase and a closet with a barn door. The two car garage has a 23'5 x 11'9 climate controlled storage area. The 11' x 17' workshop is ideal for a mancave. The cave has been partially mapped. The photos show beautiful stalagmites, stalactites, ponds and other cave formations. It's amazing! No entrance in the cave is allowed without prior authorization from the listing agent. Call today to see this property.
All
Similar
Features
Possible Terms
- Cash
- Conventional
- FHA
- VaLoan
Appliances
- Dishwasher
- ElectricRange
- ElectricWaterHeater
- Refrigerator
- RangeHood
Home Owners Association Fee
- 0.00
Carport Spaces
- 0.00
Close Date
- 0000-00-00
Cooling
- CentralAir
- CeilingFans
- Electric
Covered Spaces
- 1.00
Exterior Features
- FirePit
- Patio
Furnished
- Unfurnished
Garage Spaces
- 2.00
Heating
- Central
- Electric
- Fireplaces
High School
- Marianna
Insurance Expense
- 0.00
Interior Features
- RecessedLighting
- Shutters
- EntranceFoyer
- Workshop
Legal Description
- OR 718 P 311 OR 882 P 461 OR 946 P 96 OR 951 P 338 N1/2 OF SE1/4 OF NW1/4 OF
Living Area
- 1726.00
Lot Features
- Cleared
- Landscaped
Middle School
- Marianna K-8
Area Major
- 09 - Jackson County
Net Operating Income
- 0.00
Occupant Type
- Occupied
Open Parking Spaces
- 0.00
Other Expense
- 0.00
Other Structures
- Pergola
- Workshop
Parcel Number
- 29-5N-10-0000-0060-0080
Parking Features
- AdditionalParking
- DetachedCarport
- Driveway
- Detached
- Garage
- GarageDoorOpener
- SharedDriveway
Pet Deposit
- 0.00
Property Type
- Residential
Roof
- Metal
School Elementary
- Marianna K-8
Security Deposit
- 0.00
Sewer
- SepticTank
Style
- Ranch
Tax Year
- 2024
The Range
- 0.00
Trash Expense
- 0.00
Utilities
- SepticAvailable
- WaterAvailable
Views
- 93
Water Source
- Well
Year Built
- 2000
Listing Data ©2025 Greater Fort Lauderdale REALTORS®
Listings provided courtesy of The Hernando County Association of Realtors MLS.
Listing Data ©2025 REALTOR® Association of Citrus County
Listing Data ©2025 Royal Palm Coast Realtor® Association
The information provided by this website is for the personal, non-commercial use of consumers and may not be used for any purpose other than to identify prospective properties consumers may be interested in purchasing.Display of MLS data is usually deemed reliable but is NOT guaranteed accurate.
Datafeed Last updated on April 20, 2025 @ 12:00 am
©2006-2025 brokerIDXsites.com - https://brokerIDXsites.com
