Share this property:
Contact Tyler Fergerson
Schedule A Showing
Request more information
- Home
- Property Search
- Search results
- 158 Walline Loop, Santa Rosa Beach, FL 32459
Property Photos
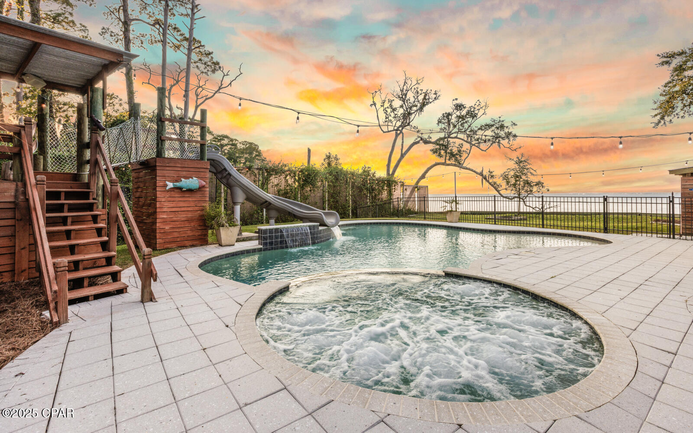




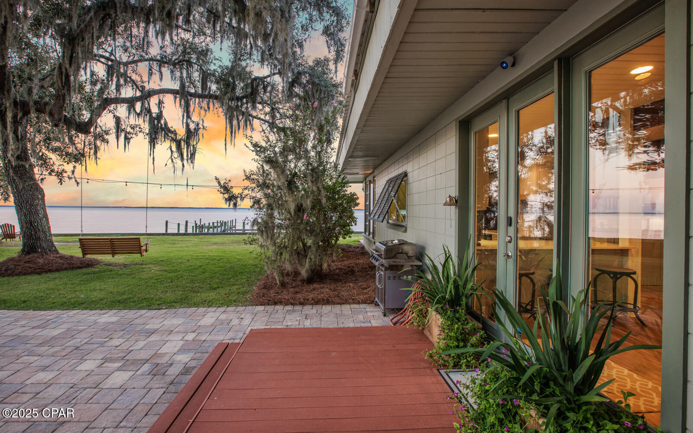

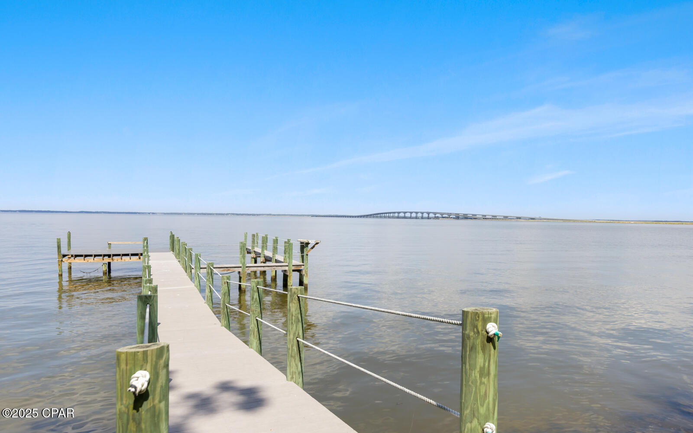


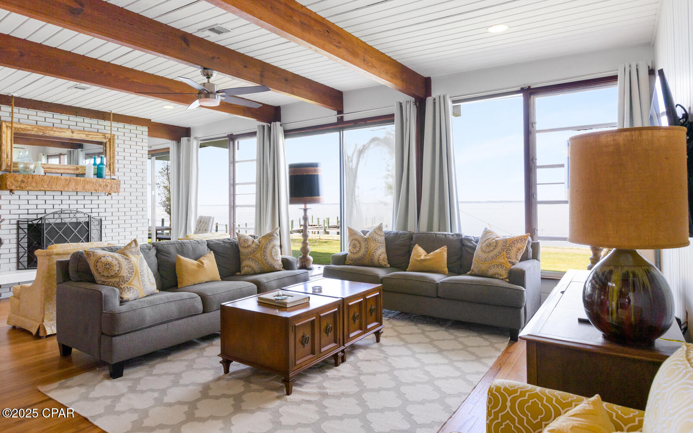








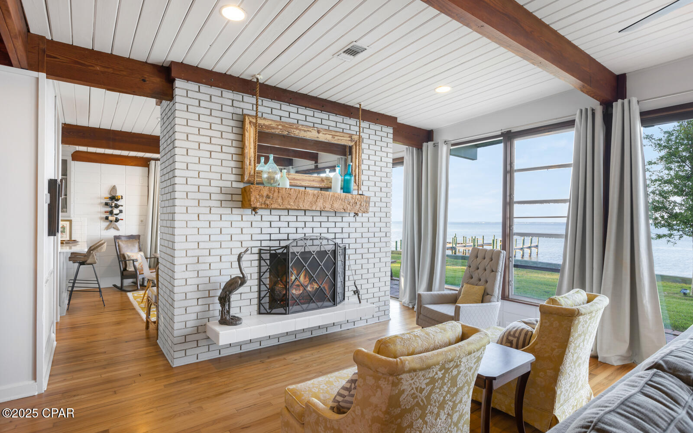


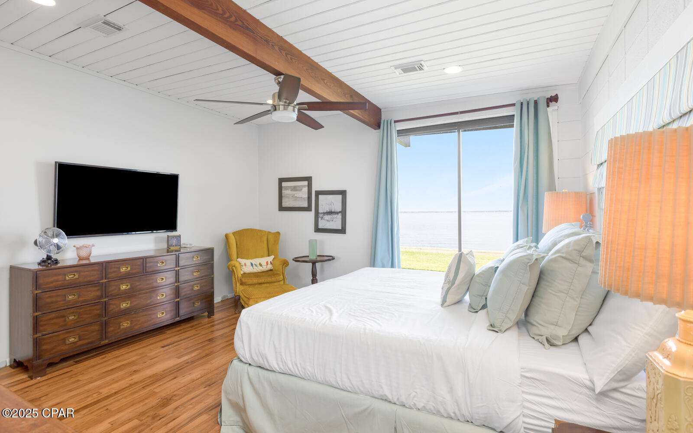







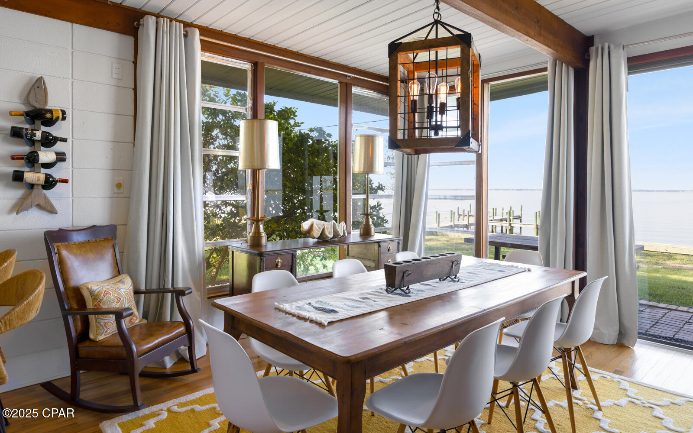





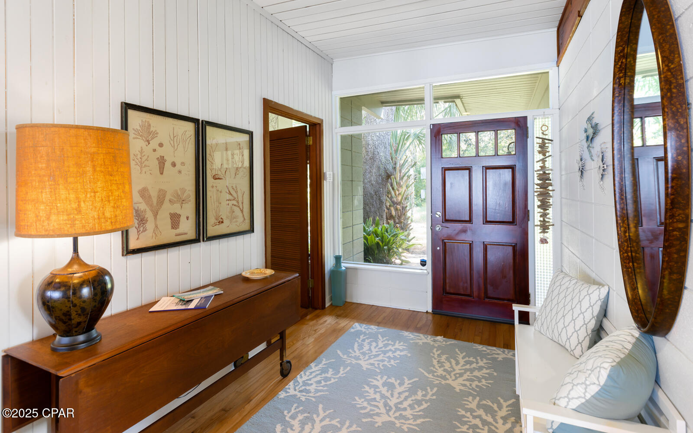





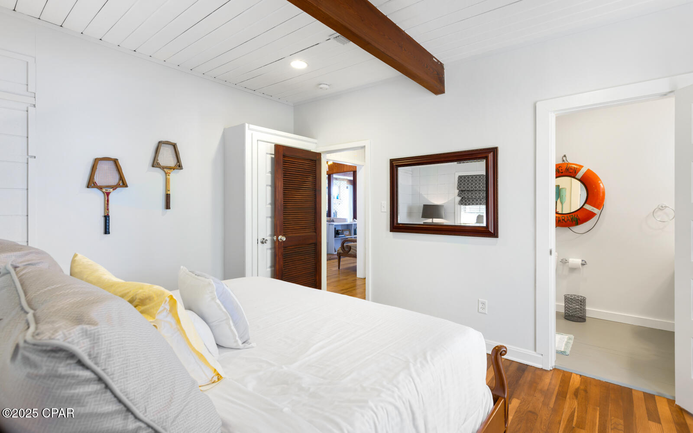








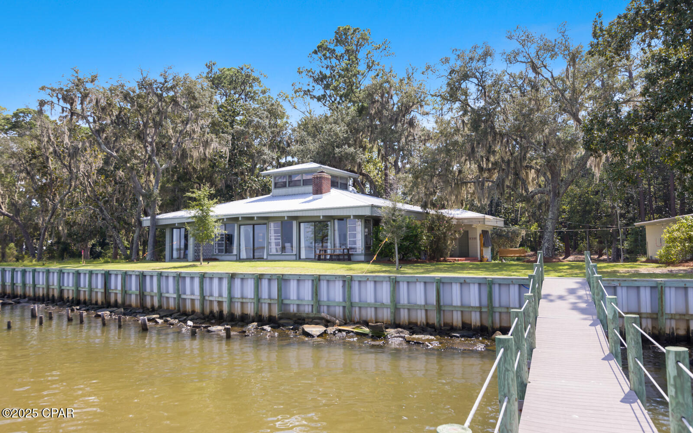












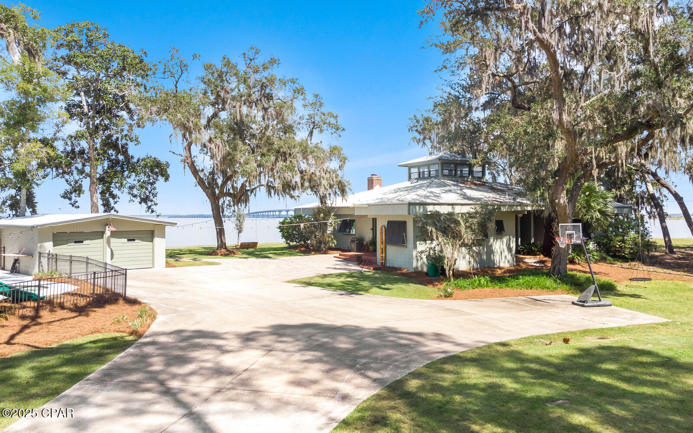


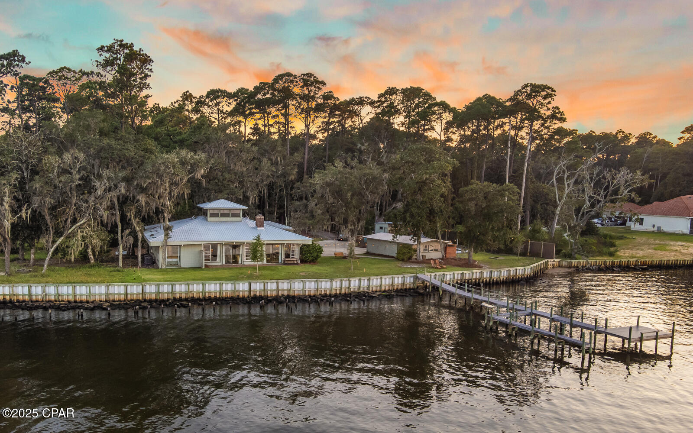
- MLS#: 768078 ( Residential )
- Street Address: 158 Walline Loop
- Viewed: 74
- Price: $3,325,000
- Price sqft: $0
- Waterfront: Yes
- Wateraccess: Yes
- Waterfront Type: BayAccess,BoatDockSlip,DockAccess,Seawall,Waterfront
- Year Built: 1965
- Bldg sqft: 0
- Bedrooms: 3
- Total Baths: 3
- Full Baths: 3
- Garage / Parking Spaces: 1
- Days On Market: 133
- Additional Information
- Geolocation: 30.3888 / -86.1791
- County: WALTON
- City: Santa Rosa Beach
- Zipcode: 32459
- Subdivision: No Named Subdivision
- Elementary School: Dune Lakes
- Middle School: Bay
- High School: South Walton
- Provided by: Holiday Beach Real Estate Inc
- DMCA Notice
-
DescriptionA must see to believe type of property for sale!! A unique 2.5+ acre parcel of lush land, with over 200 ft of clean and cleared bay frontage featuring a three bedroom, three bath home that has undergone a complete transformation. It was gutted and meticulously remodeled, with the owners pouring their heart, creativity, and attention to detail into every aspect. The result is a vintage gem turned modern bay front retreat that combines that old Florida charm with a modern touch. The kitchen, dining, living, and master bedroom all offer stunning bay views with the master featuring a standalone tub, double vanity, and separate shower. The guest bedroom features its own private bath with a tub/shower combo.The bunk room is a fun space with two built in twin over full bunks, ideal for kids or extra guests. Additionally, the utility room includes a queen Murphy bed and a renovated bathroom. Outside, enjoy a private pool with an adjoining treehouse and a waterslide for the kids. The outdoor spa has customizable lighting and the soothing sounds of a waterfall, all set against breathtaking bay views. Water lovers will appreciate the boat slip that fits up to a 30' vessel, or you can kayak or paddle board over to North Beach Social for lunch, embracing the calm bay lifestyle.This home features a converted atrium and a dramatic catwalk that are highlights you must see to appreciate, showcasing the love and creativity invested by its owners. More than just a house, this property offers an inviting coastal living experience, ready to charm and delight its new owners with every moment by the bay.
All
Similar
Features
Possible Terms
- Cash
- Conventional
Waterfront Description
- BayAccess
- BoatDockSlip
- DockAccess
- Seawall
- Waterfront
Appliances
- Dishwasher
- GasCooktop
- GasOven
- Refrigerator
- RangeHood
Home Owners Association Fee
- 0.00
Carport Spaces
- 0.00
Close Date
- 0000-00-00
Cooling
- CentralAir
- CeilingFans
- Electric
- MultiUnits
Covered Spaces
- 1.00
Fencing
- Partial
- Privacy
Furnished
- Furnished
Garage Spaces
- 1.00
Heating
- Central
- Fireplaces
- Propane
High School
- South Walton
Insurance Expense
- 0.00
Interior Features
- Atrium
- BeamedCeilings
- BreakfastBar
- FrenchDoorsAtriumDoors
- Fireplace
- KitchenIsland
- RecessedLighting
Legal Description
- COM SW/COR LOT 11 CRIGLAR POINT S/D PB 2-32 BEING ON N ROW CHAT HOLLEY RD
- N 90 DEG ''00'00''''W 561.35FT FOR POB
- N 90'' ''DEG 00'00''''W ALONG ROW 129.70FT'' TO SW/C T.S.MICHENERS ADD TO SANTA ROSA BEACH PLANTATION ''DPRT ROW N 00 DEG 29'46''''W'' ''753.20FT
- N 00 DEG 29'46''''W'' 14FT MOL TO WATERS EDGE CHOCTAWHATCHEE BAY
- E/LY ALONG WATER 214FT
- DPRT WATER S 15 ''DEG 20'49''''W 18FT
- S 15 DEG
Living Area
- 2952.00
Lot Features
- Cleared
- Landscaped
- Wetlands
- Waterfront
Middle School
- Bay
Area Major
- 12 - Walton County
Net Operating Income
- 0.00
Occupant Type
- Tenant
Open Parking Spaces
- 0.00
Other Expense
- 0.00
Parcel Number
- 19-2S-19-24090-000-0011
Parking Features
- AdditionalParking
- Boat
- Driveway
- Detached
- Garage
- Gravel
Pet Deposit
- 0.00
Pool Features
- InGround
- Pool
- Private
- PoolSpaCombo
Property Type
- Residential
Road Frontage Type
- CountyRoad
Roof
- Metal
School Elementary
- Dune Lakes
Security Deposit
- 0.00
Style
- Florida
Tax Year
- 2024
The Range
- 0.00
Trash Expense
- 0.00
View
- Bay
Views
- 74
Year Built
- 1965
Listing Data ©2025 Greater Fort Lauderdale REALTORS®
Listings provided courtesy of The Hernando County Association of Realtors MLS.
Listing Data ©2025 REALTOR® Association of Citrus County
Listing Data ©2025 Royal Palm Coast Realtor® Association
The information provided by this website is for the personal, non-commercial use of consumers and may not be used for any purpose other than to identify prospective properties consumers may be interested in purchasing.Display of MLS data is usually deemed reliable but is NOT guaranteed accurate.
Datafeed Last updated on June 15, 2025 @ 12:00 am
©2006-2025 brokerIDXsites.com - https://brokerIDXsites.com
