Share this property:
Contact Tyler Fergerson
Schedule A Showing
Request more information
- Home
- Property Search
- Search results
- 624 Nicholson Drive, DAVENPORT, FL 33837
Property Photos
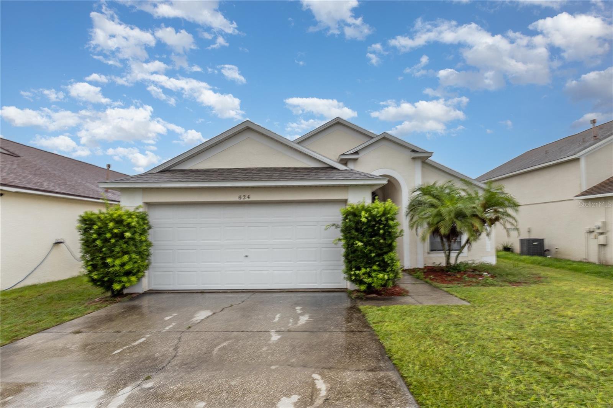

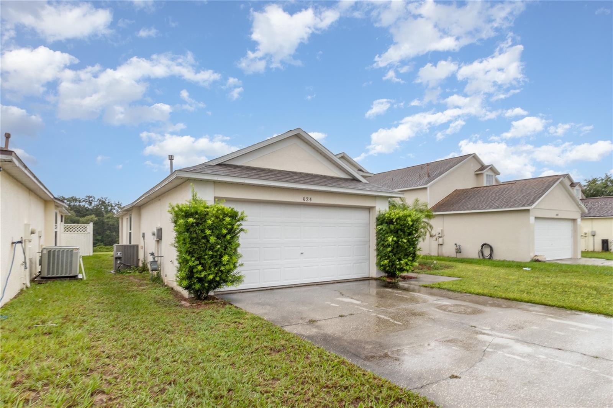
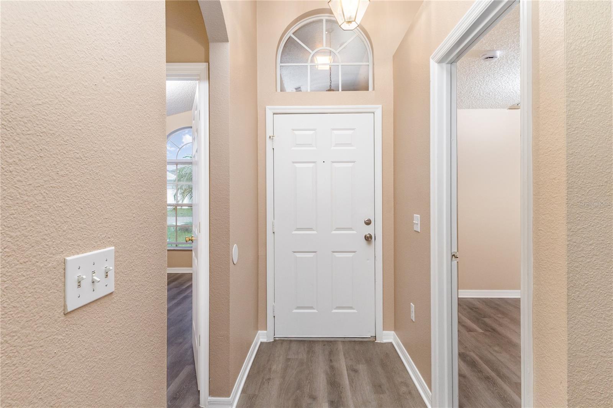
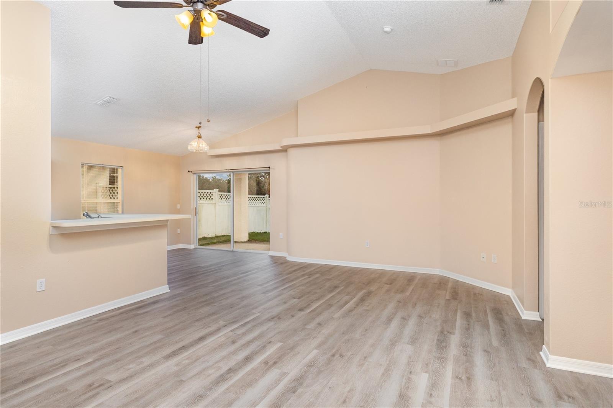
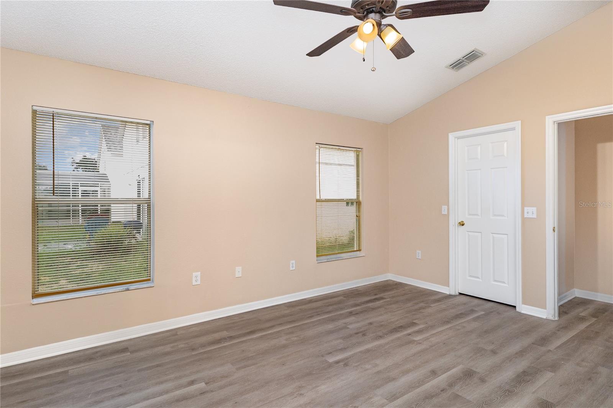
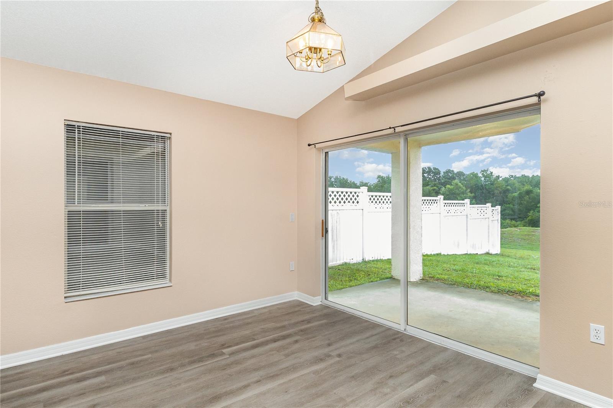
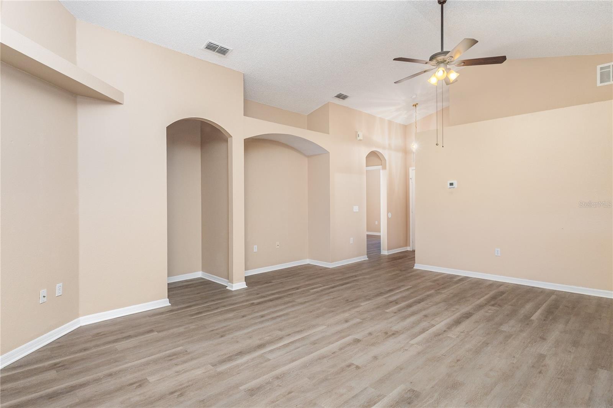
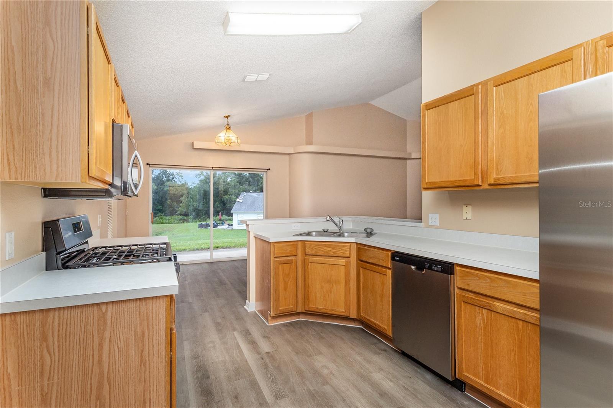
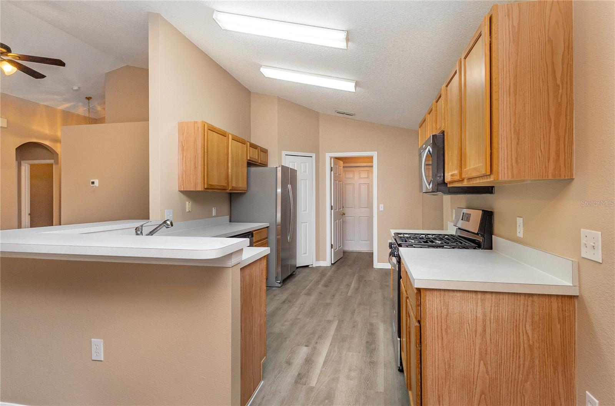
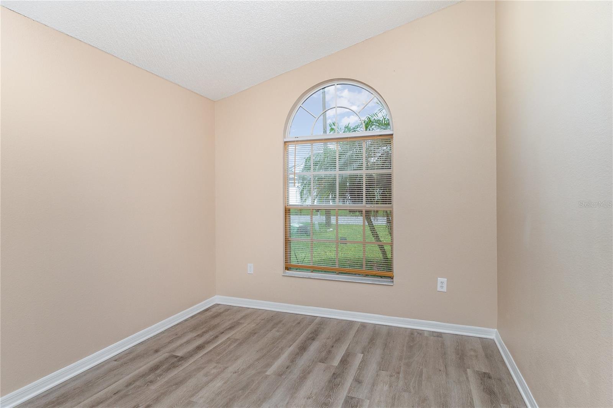
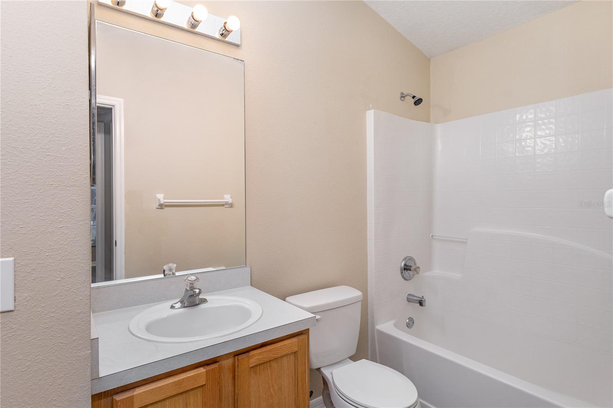
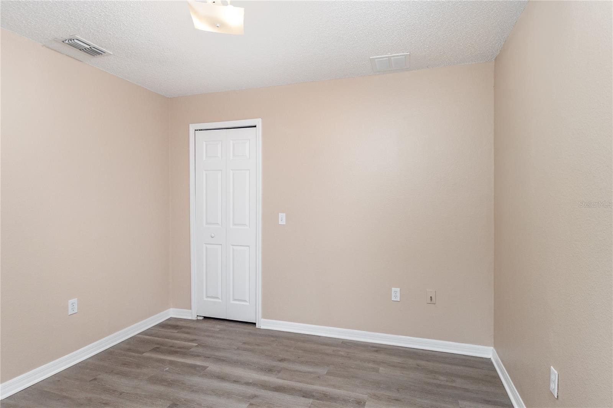
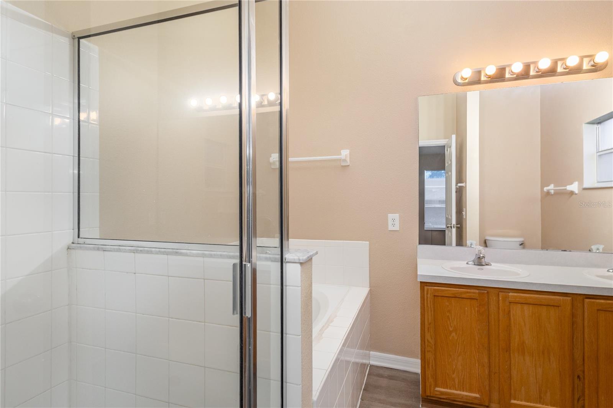
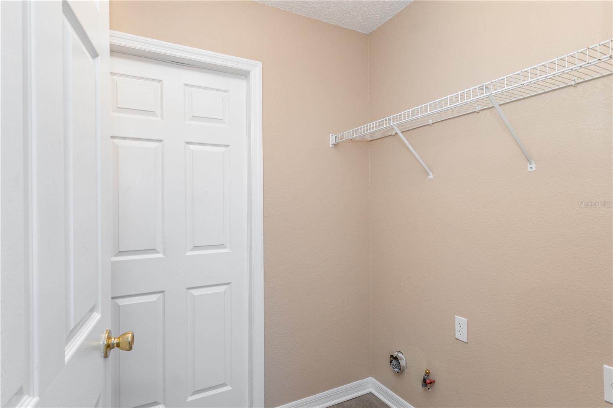
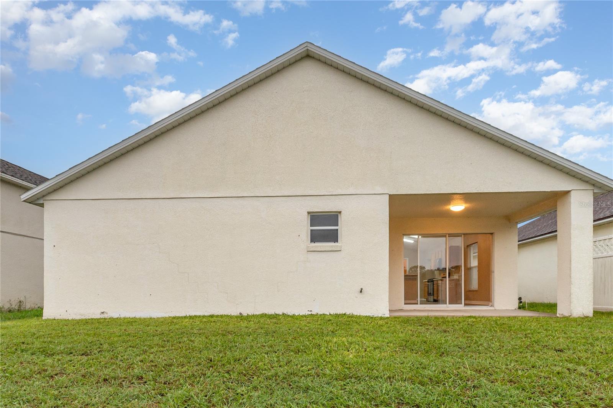
- MLS#: O6345174 ( Residential )
- Street Address: 624 Nicholson Drive
- Viewed: 3
- Price: $259,900
- Price sqft: $189
- Waterfront: No
- Year Built: 2005
- Bldg sqft: 1374
- Bedrooms: 3
- Total Baths: 2
- Full Baths: 2
- Days On Market: 4
- Additional Information
- Geolocation: 28.2021 / -81.6336
- County: POLK
- City: DAVENPORT
- Zipcode: 33837
- Subdivision: Royal Ridge Ph 03
- Elementary School: Loughman Oaks Elem
- High School: Ridge Community Senior

- DMCA Notice
-
DescriptionWelcome to this move in ready, 3 bedroom, 2 bathroom home with a 2 car garage in Davenport. The open concept living area is designed for both comfort and entertainment, featuring a built in space for a TV setup. The kitchen and living room flow seamlessly into the backyard, creating a great space for indoor outdoor living. The primary bedroom is a peaceful retreat, with vaulted ceilings and an ensuite that includes a garden tub and a separate shower. This home's prime location is a major highlight. You'll be just a few miles from Advent Health hospital, Publix Supermarket, and Posner Park, which offers a wide array of restaurants, shops, and entertainment. Situated between Orlando and Tampa, this home is also just minutes from Disney and many other popular resorts, making it the perfect blend of suburban comfort and Central Florida convenience. Schedule your showing today!
All
Similar
Features
Appliances
- Dishwasher
- Disposal
- Microwave
- Range
- Refrigerator
Home Owners Association Fee
- 480.00
Association Name
- Royal Ridge HOA
Association Phone
- 863-353-2558
Carport Spaces
- 0.00
Close Date
- 0000-00-00
Cooling
- Central Air
Country
- US
Covered Spaces
- 0.00
Exterior Features
- Lighting
Flooring
- Laminate
Furnished
- Unfurnished
Garage Spaces
- 2.00
Heating
- Central
- Natural Gas
High School
- Ridge Community Senior High
Insurance Expense
- 0.00
Interior Features
- Open Floorplan
- Primary Bedroom Main Floor
- Walk-In Closet(s)
Legal Description
- ROYAL RIDGE PHASE III PB 122 PGS 39 & 40 LOT 237
Levels
- One
Living Area
- 1374.00
Area Major
- 33837 - Davenport
Net Operating Income
- 0.00
Occupant Type
- Vacant
Open Parking Spaces
- 0.00
Other Expense
- 0.00
Parcel Number
- 27-26-20-706015-002370
Parking Features
- Driveway
Pets Allowed
- Yes
Possession
- Close Of Escrow
Property Type
- Residential
Roof
- Shingle
School Elementary
- Loughman Oaks Elem
Sewer
- Public Sewer
Style
- Traditional
Tax Year
- 2024
Township
- 26
Utilities
- Electricity Connected
- Sewer Connected
- Water Connected
Virtual Tour Url
- https://www.propertypanorama.com/instaview/stellar/O6345174
Water Source
- Public
Year Built
- 2005
Listing Data ©2025 Greater Fort Lauderdale REALTORS®
Listings provided courtesy of The Hernando County Association of Realtors MLS.
Listing Data ©2025 REALTOR® Association of Citrus County
Listing Data ©2025 Royal Palm Coast Realtor® Association
The information provided by this website is for the personal, non-commercial use of consumers and may not be used for any purpose other than to identify prospective properties consumers may be interested in purchasing.Display of MLS data is usually deemed reliable but is NOT guaranteed accurate.
Datafeed Last updated on September 23, 2025 @ 12:00 am
©2006-2025 brokerIDXsites.com - https://brokerIDXsites.com
