Share this property:
Contact Tyler Fergerson
Schedule A Showing
Request more information
- Home
- Property Search
- Search results
- 2580 Lancaster Ridge, DAVENPORT, FL 33837
Property Photos
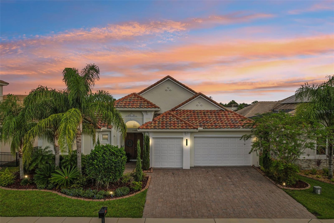

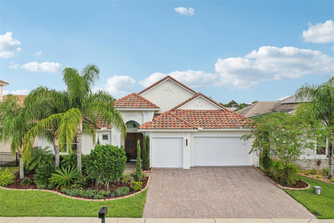
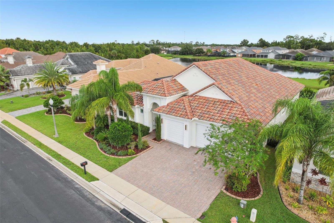
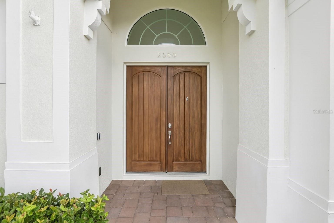
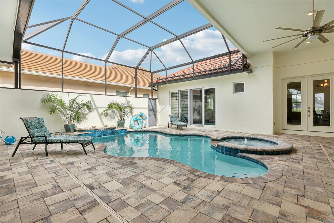
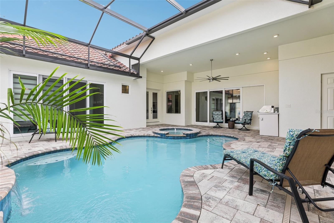
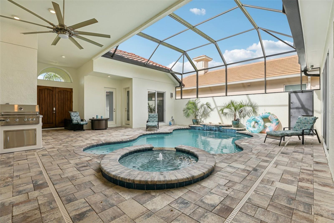
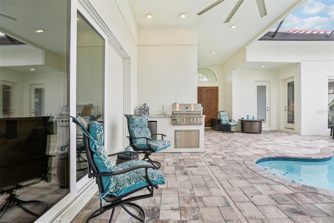
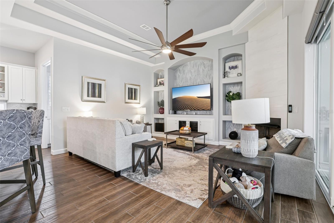
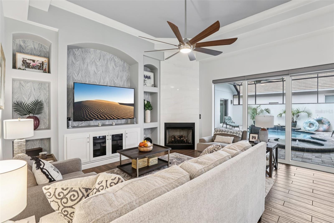
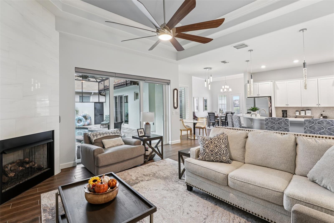
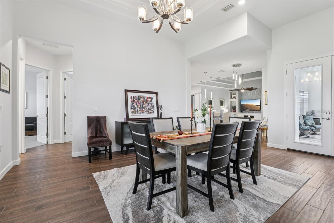
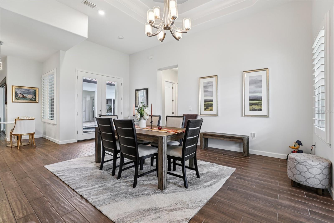
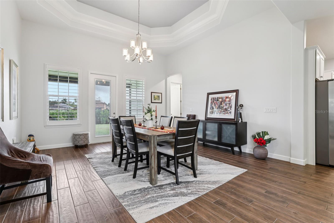
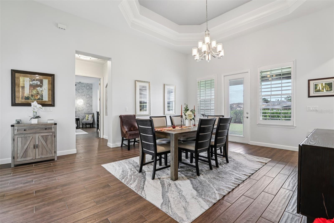
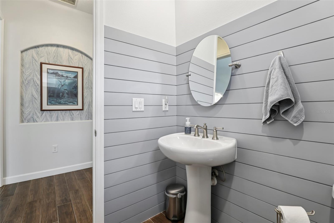
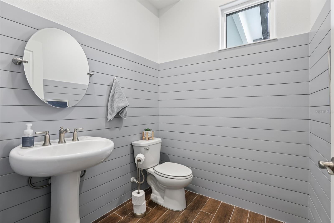
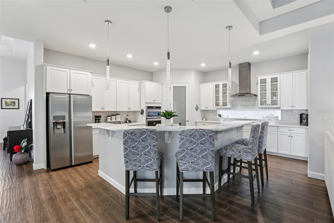
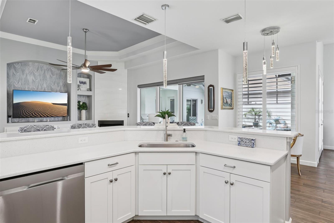
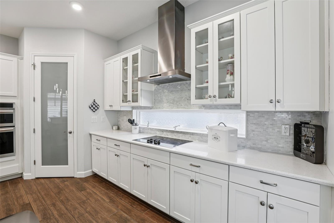
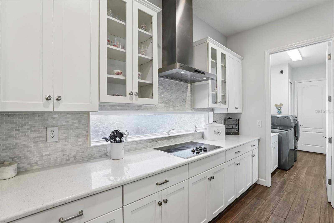
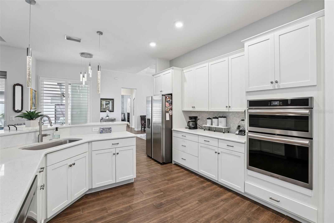
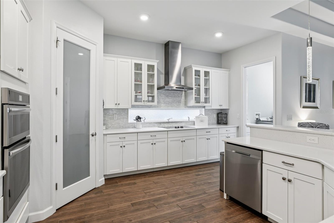
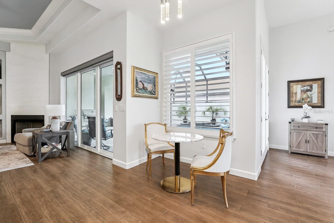
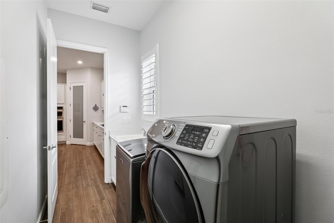
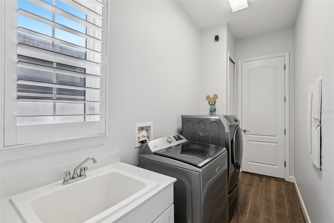
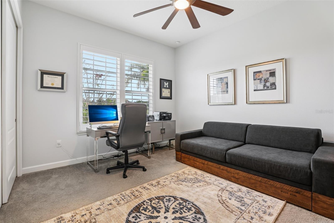
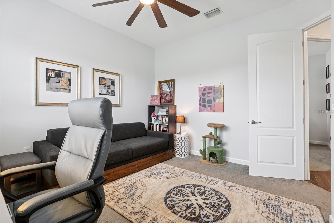
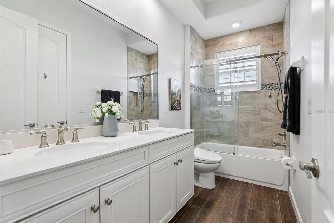
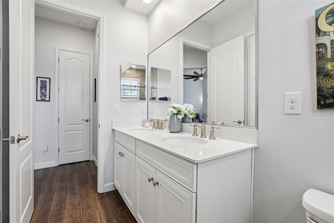
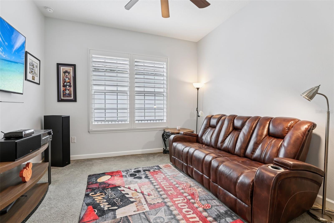
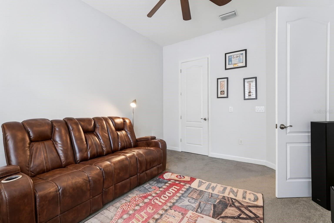
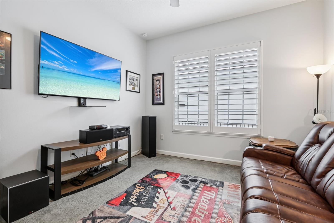
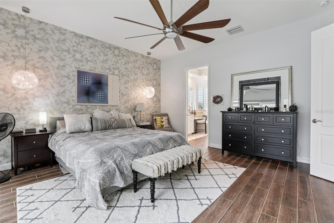
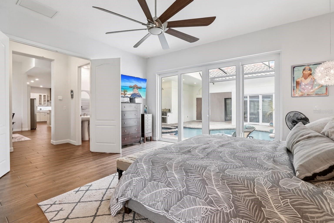
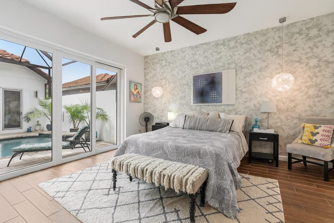
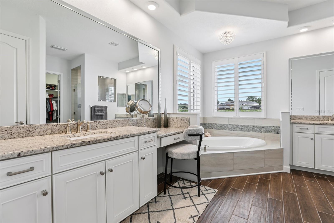
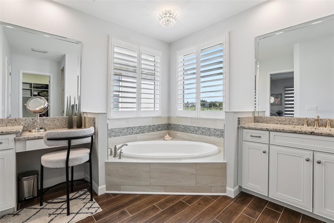
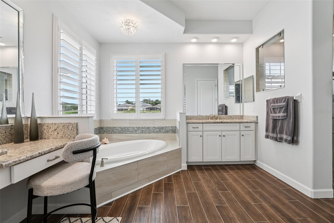
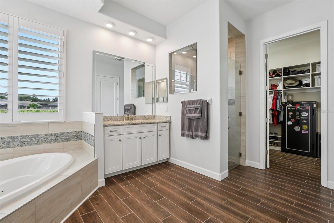
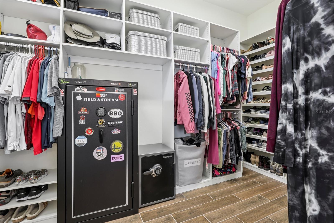
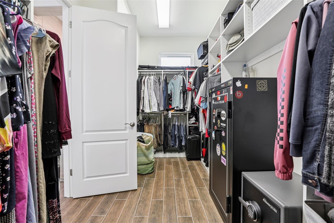
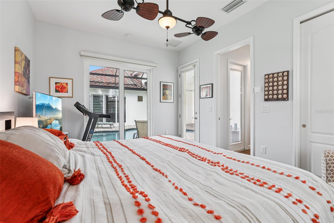
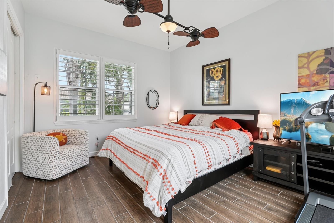
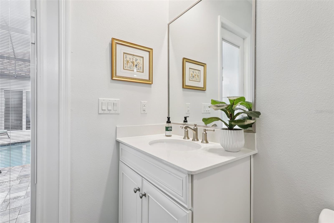
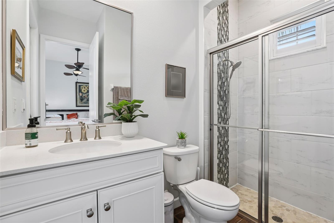
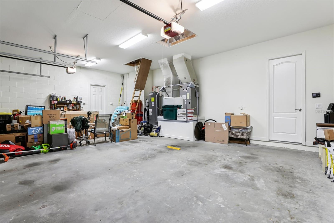
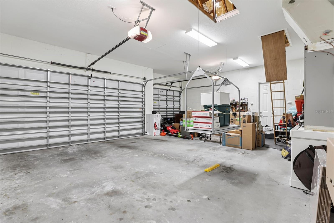
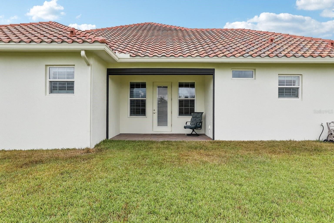
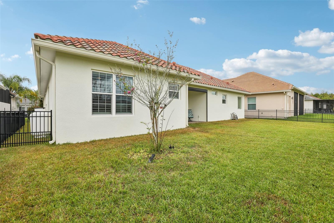
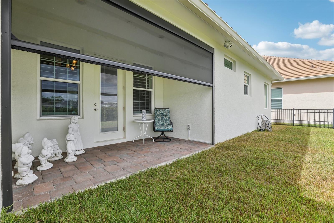
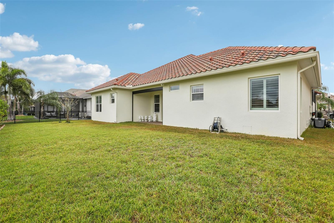
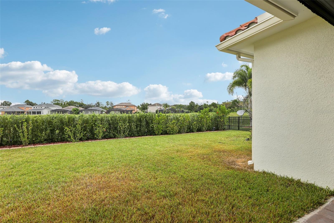
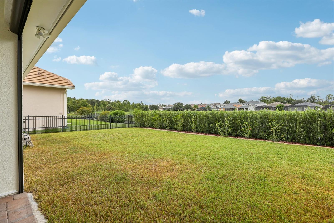
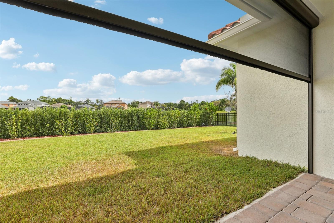
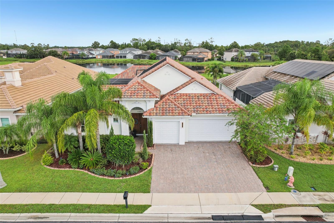
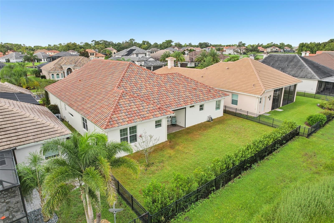
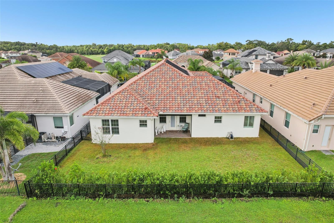
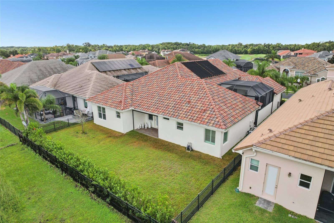
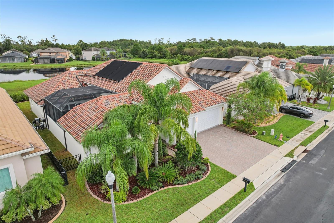
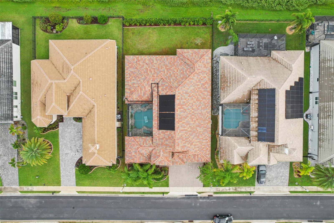
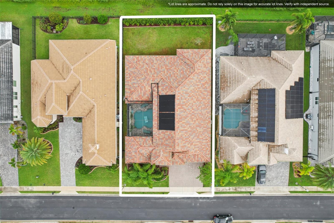
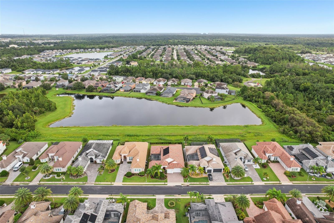
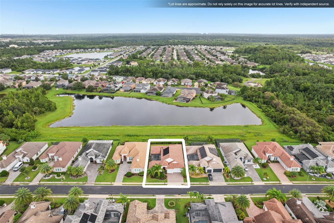
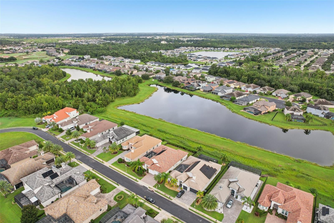
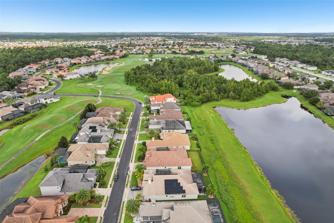
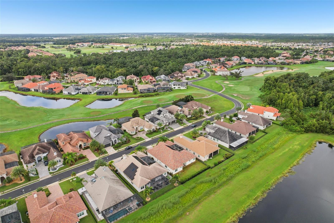
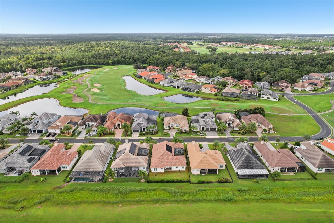
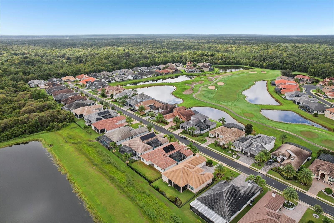
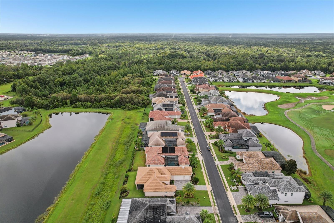
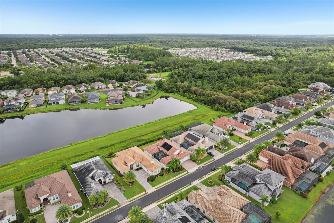
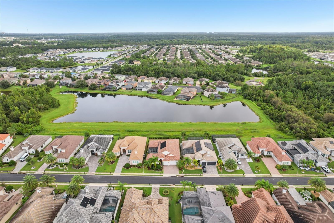
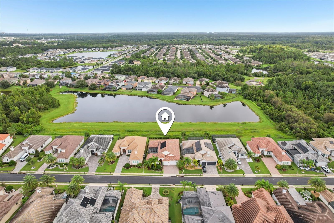
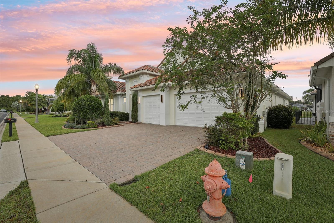
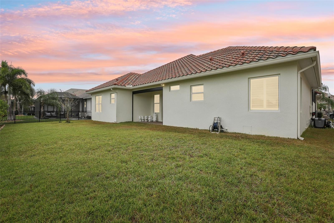
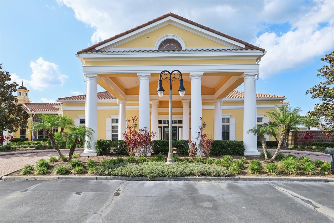
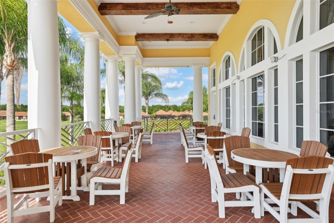
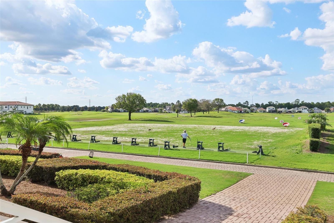
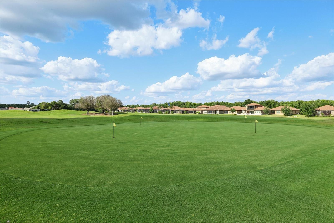
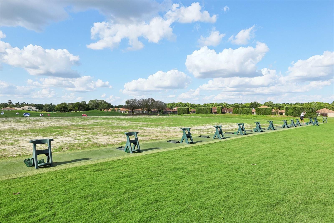
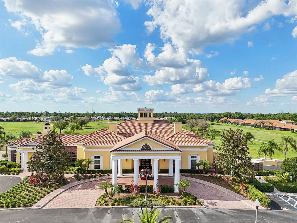
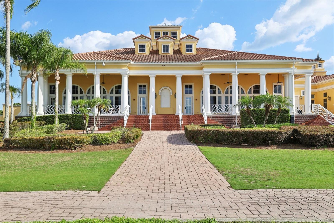
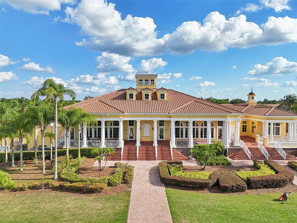
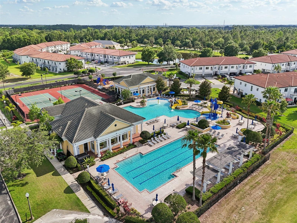
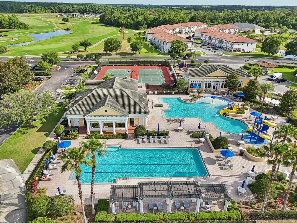
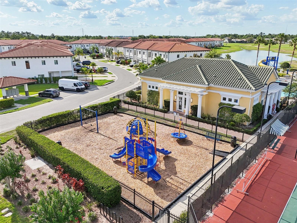
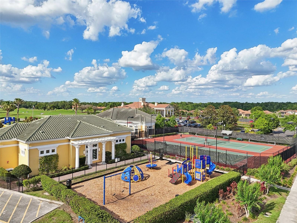
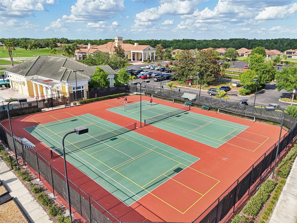
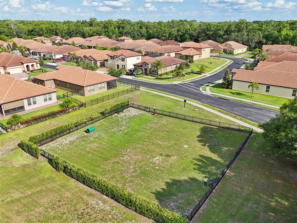
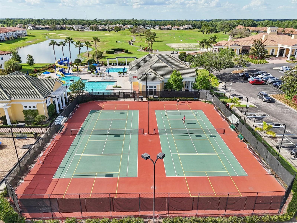
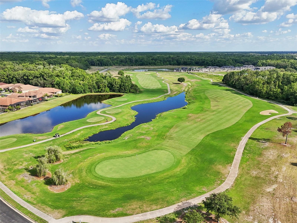
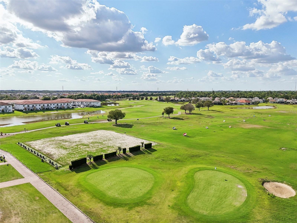
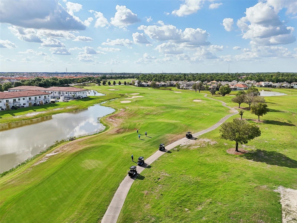
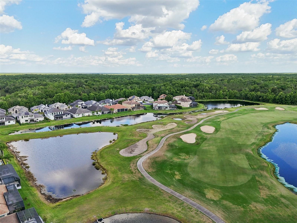
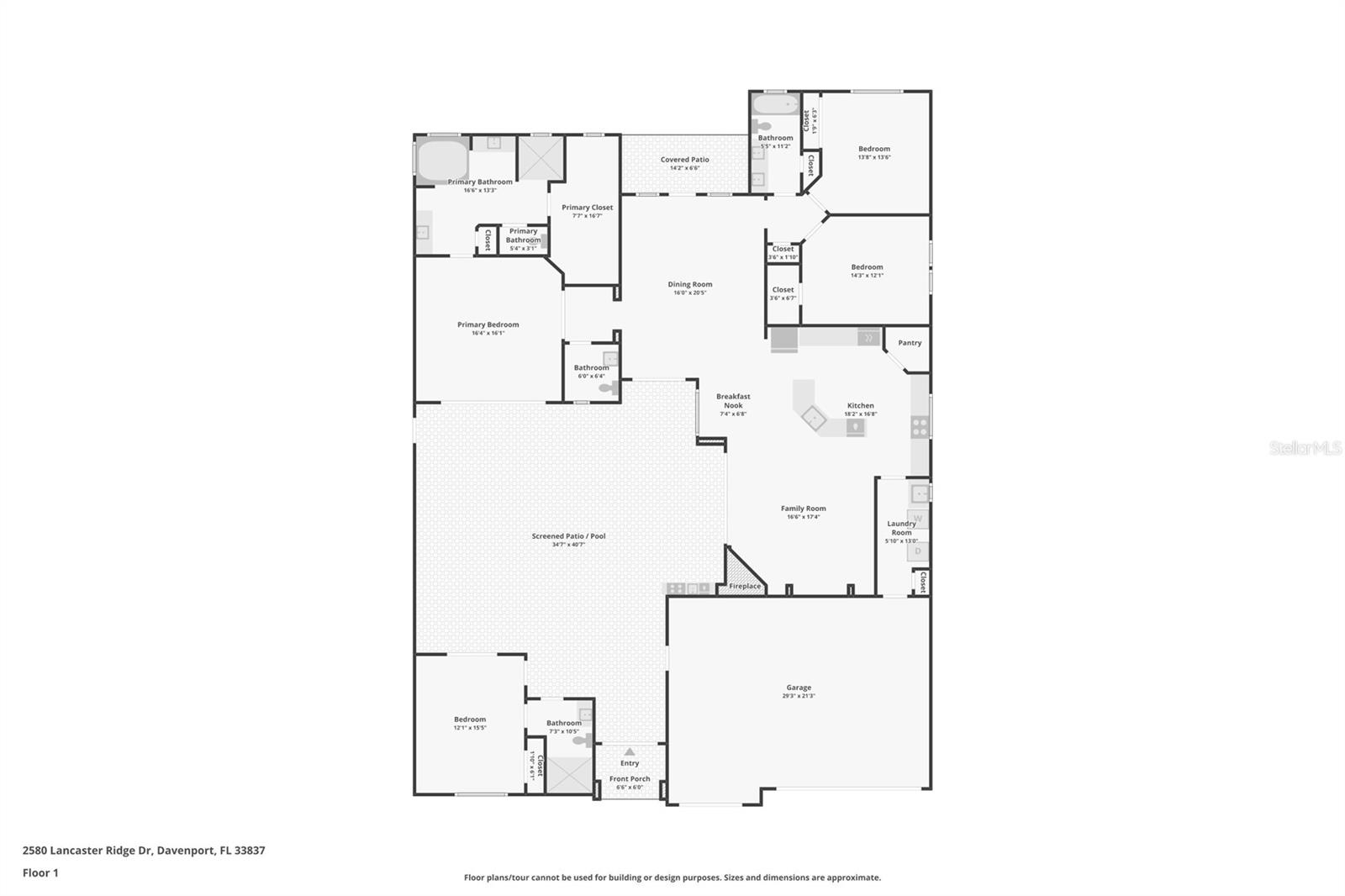
- MLS#: O6343388 ( Residential )
- Street Address: 2580 Lancaster Ridge
- Viewed: 44
- Price: $775,000
- Price sqft: $200
- Waterfront: No
- Year Built: 2018
- Bldg sqft: 3866
- Bedrooms: 4
- Total Baths: 4
- Full Baths: 3
- 1/2 Baths: 1
- Garage / Parking Spaces: 3
- Days On Market: 11
- Additional Information
- Geolocation: 28.221 / -81.5441
- County: POLK
- City: DAVENPORT
- Zipcode: 33837
- Subdivision: Greens At Providence
- Elementary School: Loughman Oaks Elem
- Middle School: Boone
- High School: Davenport
- Provided by: WATSON REALTY CORP.
- Contact: Renee Anthony
- 407-589-1600

- DMCA Notice
-
DescriptionWelcome to 2580 Lancaster Ridge Drive, an exceptional ABD built courtyard residence that exudes luxury living. This one of a kind single story home with a three car garage and an attic elevator offers a perfect balance of elegance, functionality, and resort style comfort. Step inside to discover an open concept floor plan, bathed in natural light from oversized windows and sliding glass doors. The central courtyard is the heart of the home, showcasing a sparkling heated pool and spa, enhanced with LED lighting, fountains, and a screened enclosure for year round enjoyment. The entire home is designed for both relaxation and entertaining. The courtyard oasis features a top of the line summer kitchen, and the back patio includes a remote control retractable lanai screen, offering serene water and nature views that provide the ultimate in privacy. Inside, every detail reflects sophisticated upgrades and timeless design. Highlights include a marble tile fireplace, plantation shutters throughout the home, custom closets, and a spa inspired primary suite with a stand alone soaking tub. The gourmet kitchen boasts high end appliances and high end finishes. Formal living and dining rooms create refined spaces for entertaining, while a private annex provides flexible living quarters ideal for guests, multigenerational needs or a private gym. Unique features of this home include floorings and spray foam insulation in the attic, which creates ideal extra storage easily accessible by an attic versa lift elevator! The fireplace, spa, and Paradise Grill outdoor kitchen are fueled by propane gas. Additional enhancements include solar heating for the pool, a whole home water purification system, and a dark aluminum fence across the back yard. Select outdoor furnishings are also negotiable. Set within Providence, one of Central Floridas premier guard gated golf communities, residents enjoy world class amenities, lush surroundings, and the added peace of mind in a 24 hour guard gated community. This home is ready to deliver the Florida lifestyle youve been dreaming of. Schedule your private tour today and experience why 2580 Lancaster Ridge Drive stands above the rest.
All
Similar
Features
Appliances
- Built-In Oven
- Convection Oven
- Cooktop
- Dishwasher
- Disposal
- Dryer
- Exhaust Fan
- Freezer
- Ice Maker
- Microwave
- Range
- Range Hood
- Refrigerator
- Washer
- Water Filtration System
- Water Softener
Association Amenities
- Clubhouse
- Fitness Center
- Gated
- Golf Course
- Park
- Pickleball Court(s)
- Playground
- Pool
- Racquetball
- Recreation Facilities
- Security
- Spa/Hot Tub
- Tennis Court(s)
Home Owners Association Fee
- 430.00
Home Owners Association Fee Includes
- Guard - 24 Hour
- Pool
- Recreational Facilities
Association Name
- Artemis Lifestyles / Steven Lim
Association Phone
- 4077052190
Carport Spaces
- 0.00
Close Date
- 0000-00-00
Cooling
- Central Air
Country
- US
Covered Spaces
- 0.00
Exterior Features
- Outdoor Kitchen
- Private Mailbox
- Rain Gutters
- Shade Shutter(s)
- Sidewalk
- Sliding Doors
Fencing
- Other
Flooring
- Carpet
- Tile
Furnished
- Unfurnished
Garage Spaces
- 3.00
Green Energy Efficient
- Insulation
Heating
- Central
High School
- Davenport High School
Insurance Expense
- 0.00
Interior Features
- Ceiling Fans(s)
- Coffered Ceiling(s)
- Crown Molding
- Eat-in Kitchen
- Elevator
- High Ceilings
- Kitchen/Family Room Combo
- Open Floorplan
- Primary Bedroom Main Floor
- Stone Counters
- Tray Ceiling(s)
- Walk-In Closet(s)
Legal Description
- GREENS AT PROVIDENCE PB 142 PG 37-44 BLOCK B LOT 75
Levels
- One
Living Area
- 2681.00
Lot Features
- Sidewalk
- Paved
Middle School
- Boone Middle
Area Major
- 33837 - Davenport
Net Operating Income
- 0.00
Occupant Type
- Owner
Open Parking Spaces
- 0.00
Other Expense
- 0.00
Other Structures
- Guest House
- Outdoor Kitchen
Parcel Number
- 28-26-18-932901-020750
Parking Features
- Driveway
- Garage Door Opener
- Ground Level
- Oversized
Pets Allowed
- Yes
Pool Features
- Heated
- In Ground
- Lighting
- Screen Enclosure
- Solar Heat
Possession
- Close Of Escrow
Property Type
- Residential
Roof
- Tile
School Elementary
- Loughman Oaks Elem
Sewer
- Public Sewer
Style
- Florida
Tax Year
- 2024
Township
- 26
Utilities
- BB/HS Internet Available
- Cable Available
- Electricity Connected
- Phone Available
- Propane
- Sewer Connected
- Sprinkler Meter
- Underground Utilities
- Water Connected
View
- Water
Views
- 44
Virtual Tour Url
- https://www.zillow.com/view-imx/a002a138-89ed-482b-894c-05d8d2b52038?initialViewType=pano
Water Source
- Public
Year Built
- 2018
Zoning Code
- RES
Listing Data ©2025 Greater Fort Lauderdale REALTORS®
Listings provided courtesy of The Hernando County Association of Realtors MLS.
Listing Data ©2025 REALTOR® Association of Citrus County
Listing Data ©2025 Royal Palm Coast Realtor® Association
The information provided by this website is for the personal, non-commercial use of consumers and may not be used for any purpose other than to identify prospective properties consumers may be interested in purchasing.Display of MLS data is usually deemed reliable but is NOT guaranteed accurate.
Datafeed Last updated on September 23, 2025 @ 12:00 am
©2006-2025 brokerIDXsites.com - https://brokerIDXsites.com
