Share this property:
Contact Tyler Fergerson
Schedule A Showing
Request more information
- Home
- Property Search
- Search results
- 1350 Yellow Finch Drive, DAVENPORT, FL 33837
Property Photos


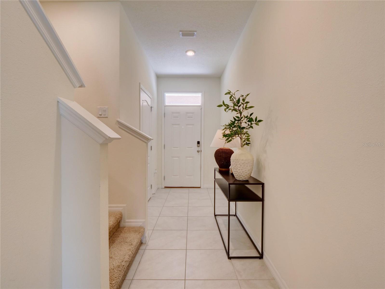
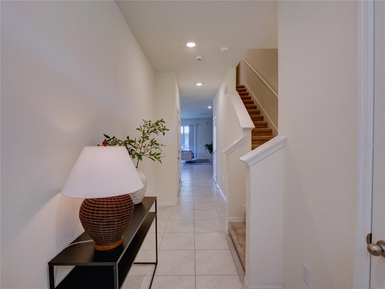
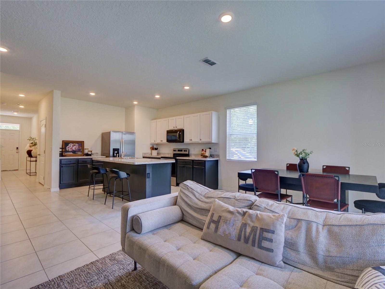
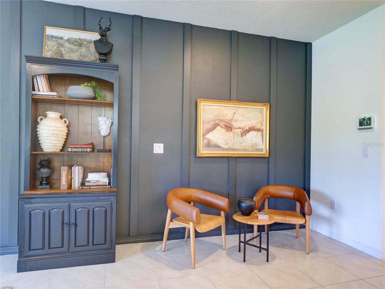
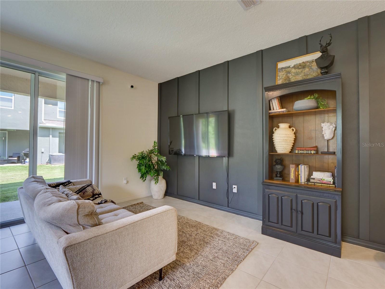
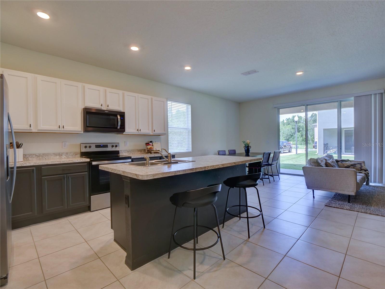
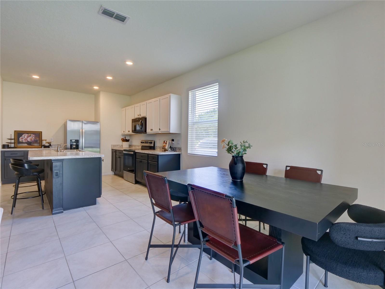
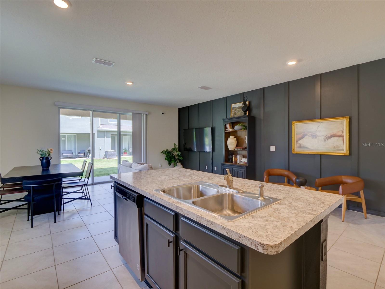
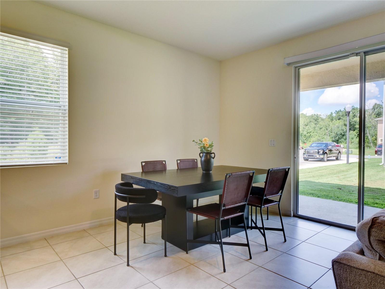
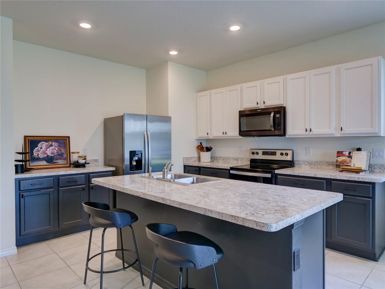
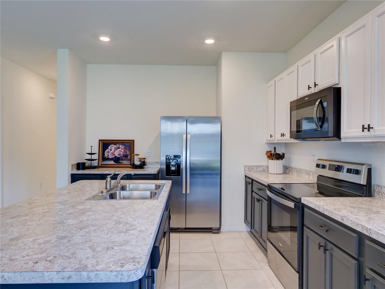
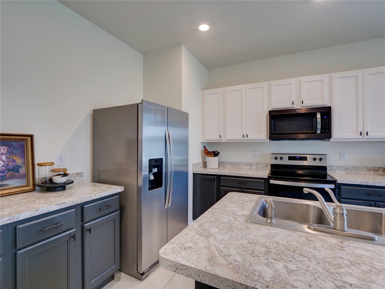
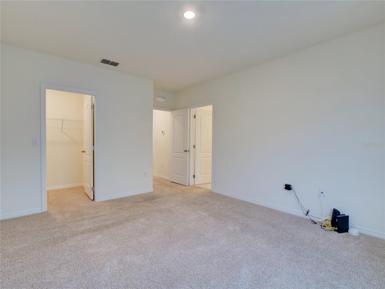
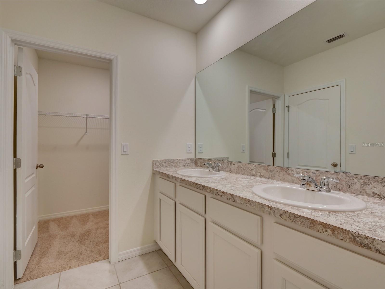
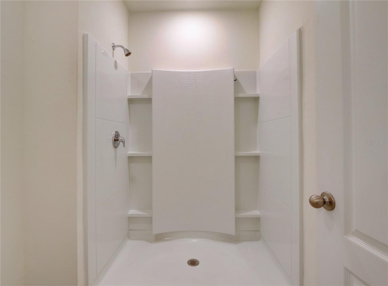
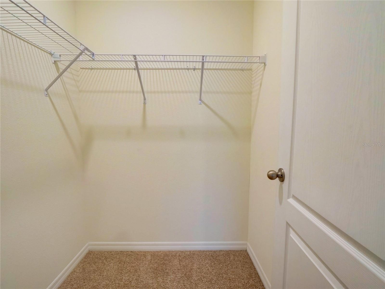
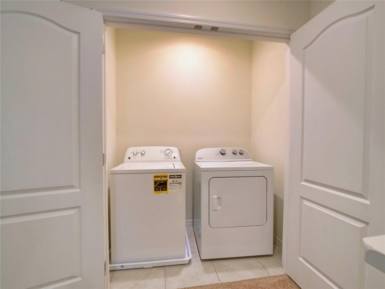
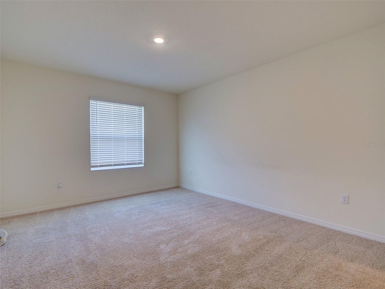
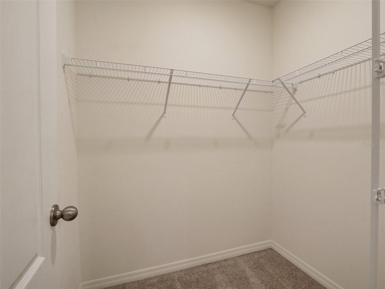
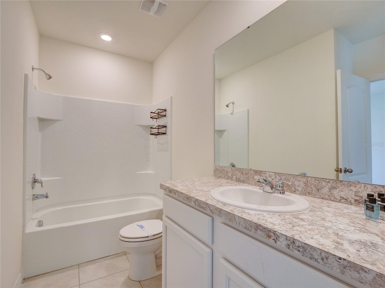
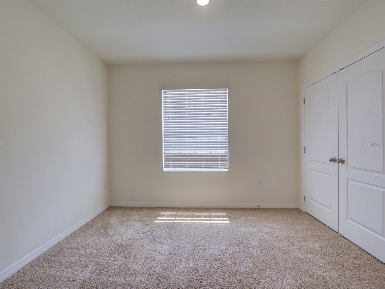
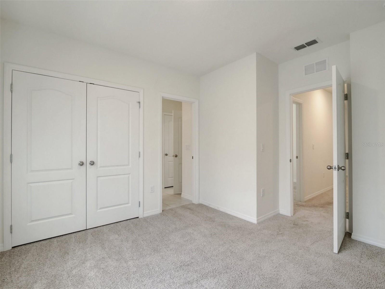
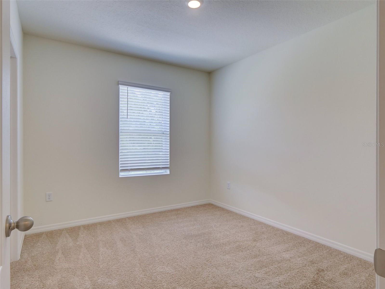
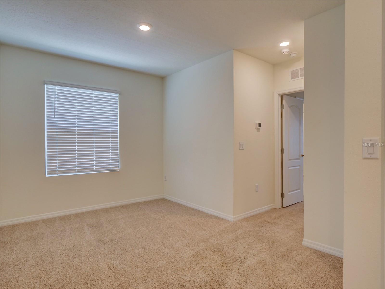
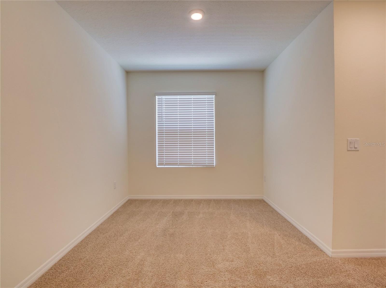
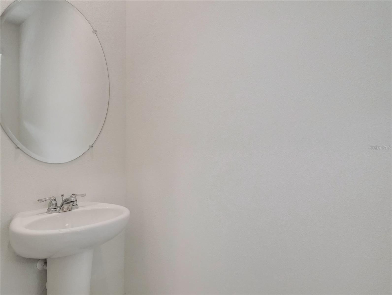
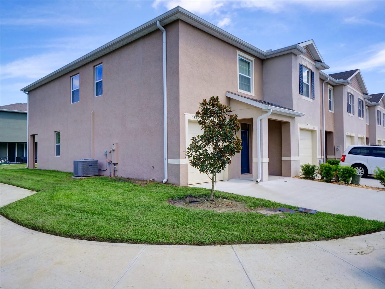
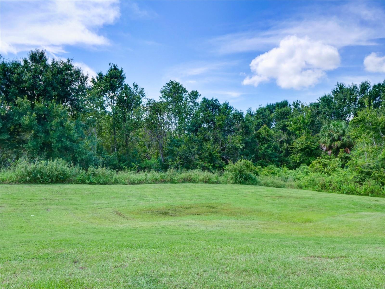
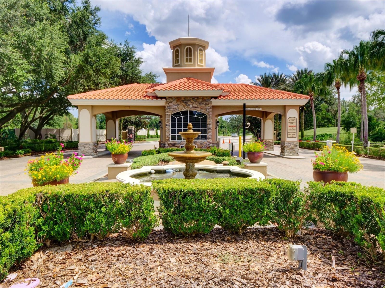
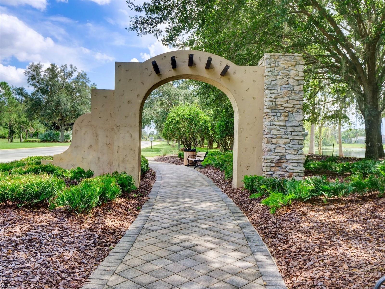
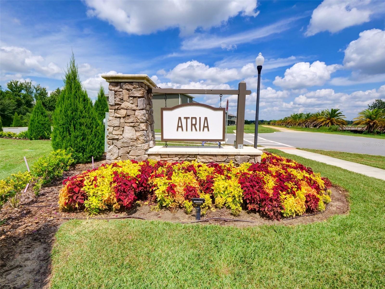
- MLS#: O6342212 ( Residential )
- Street Address: 1350 Yellow Finch Drive
- Viewed: 3
- Price: $308,000
- Price sqft: $150
- Waterfront: No
- Year Built: 2022
- Bldg sqft: 2060
- Bedrooms: 3
- Total Baths: 3
- Full Baths: 2
- 1/2 Baths: 1
- Garage / Parking Spaces: 1
- Days On Market: 16
- Additional Information
- Geolocation: 28.1932 / -81.6261
- County: POLK
- City: DAVENPORT
- Zipcode: 33837
- Subdivision: Atriaridgewood Lakes
- Provided by: KELLER WILLIAMS WINTER PARK
- Contact: Betsy Breton-Garcia, PA
- 407-545-6430

- DMCA Notice
-
DescriptionBeautiful End Unit Townhome in Gated Community! Welcome to this 3 bedroom, 2.5 bath, 1 car garage end unit located in the exclusive, manned gated community of Atria. The open concept floor plan features a spacious living and dining area, a modern kitchen with stainless steel appliances, and a convenient half bath on the first level. Upstairs, you'll find all three bedrooms, including a generous primary suite, along with two full bathrooms and a laundry area with washer and dryer included. As an end unit, this home offers added privacy and additional side parking. Located just across from the community playground, you'll love the tranquil views of the conservation area. This pet friendly community also features Smart Home technology for modern convenience. Home Warranty included! Enjoy life in a golf community close to shopping, dining, Disney, Legoland, and more. Dont miss outschedule your showing today and make this home yours!
All
Similar
Features
Appliances
- Dishwasher
- Dryer
- Microwave
- Range
- Refrigerator
- Washer
Home Owners Association Fee
- 98.00
Home Owners Association Fee Includes
- Guard - 24 Hour
- Maintenance Structure
- Maintenance Grounds
- Security
Association Name
- Vesta Property/Viviana Hernandez
Association Phone
- 407-872-7608
Carport Spaces
- 0.00
Close Date
- 0000-00-00
Cooling
- Central Air
Country
- US
Covered Spaces
- 0.00
Exterior Features
- Sliding Doors
Flooring
- Carpet
- Ceramic Tile
Garage Spaces
- 1.00
Heating
- Central
Insurance Expense
- 0.00
Interior Features
- Ceiling Fans(s)
- Open Floorplan
- PrimaryBedroom Upstairs
- Walk-In Closet(s)
Legal Description
- ATRIA AT RIDGEWOOD LAKES PB 186 PGS 11-14 LOT 99
Levels
- Two
Living Area
- 1680.00
Lot Features
- Corner Lot
Area Major
- 33837 - Davenport
Net Operating Income
- 0.00
Occupant Type
- Tenant
Open Parking Spaces
- 0.00
Other Expense
- 0.00
Parcel Number
- 27-26-29-706442-000990
Pets Allowed
- Cats OK
- Dogs OK
Property Type
- Residential
Roof
- Shingle
Sewer
- Public Sewer
Tax Year
- 2024
Township
- 26
Utilities
- BB/HS Internet Available
- Cable Available
- Electricity Available
- Phone Available
- Public
Virtual Tour Url
- https://www.propertypanorama.com/instaview/stellar/O6342212
Water Source
- Public
Year Built
- 2022
Listing Data ©2025 Greater Fort Lauderdale REALTORS®
Listings provided courtesy of The Hernando County Association of Realtors MLS.
Listing Data ©2025 REALTOR® Association of Citrus County
Listing Data ©2025 Royal Palm Coast Realtor® Association
The information provided by this website is for the personal, non-commercial use of consumers and may not be used for any purpose other than to identify prospective properties consumers may be interested in purchasing.Display of MLS data is usually deemed reliable but is NOT guaranteed accurate.
Datafeed Last updated on September 23, 2025 @ 12:00 am
©2006-2025 brokerIDXsites.com - https://brokerIDXsites.com
