Share this property:
Contact Tyler Fergerson
Schedule A Showing
Request more information
- Home
- Property Search
- Search results
- 3824 Greystone Legend Place, OVIEDO, FL 32765
Property Photos
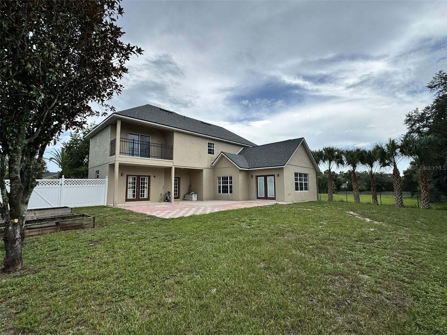

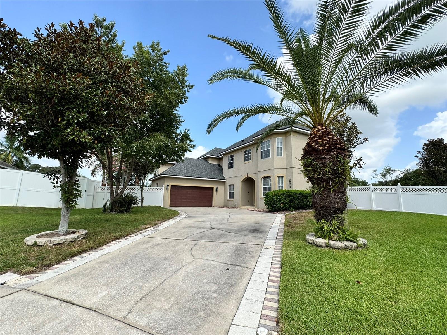
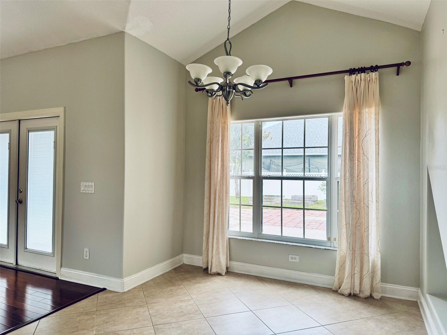
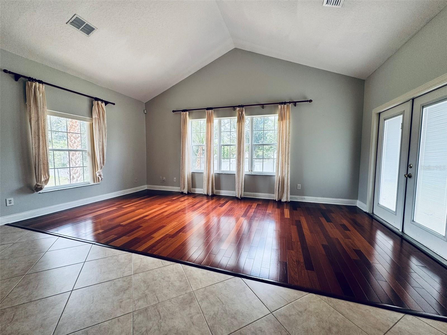
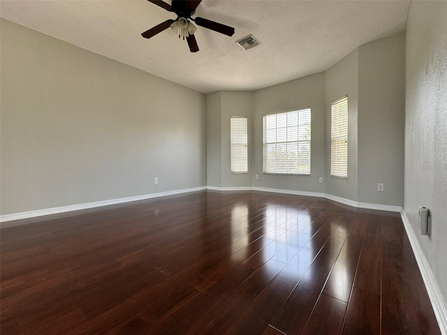
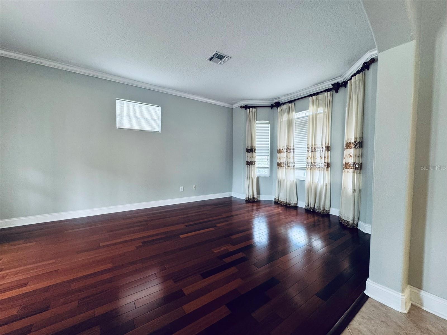
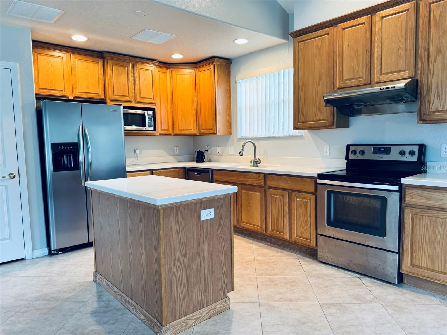
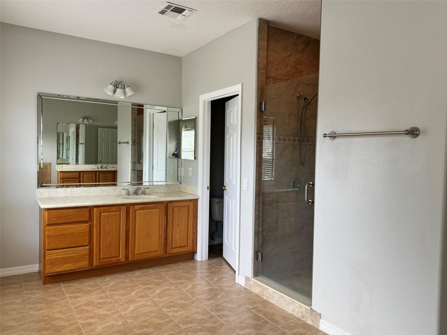
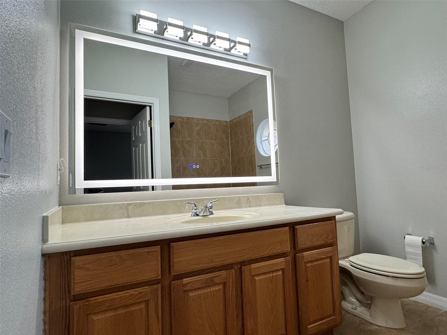
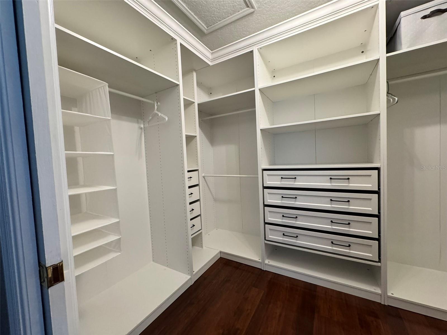
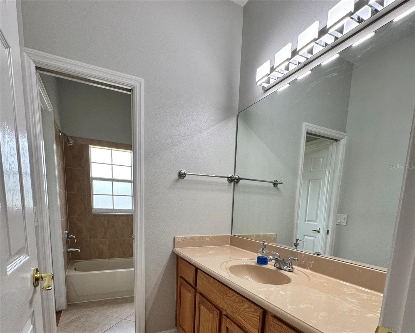
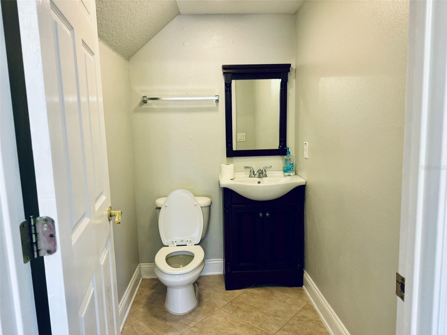
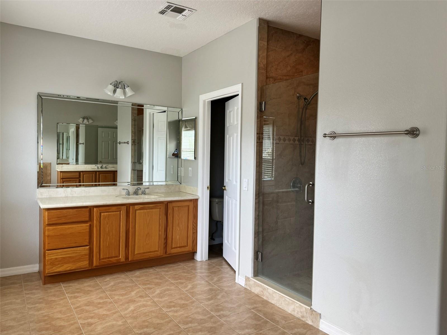
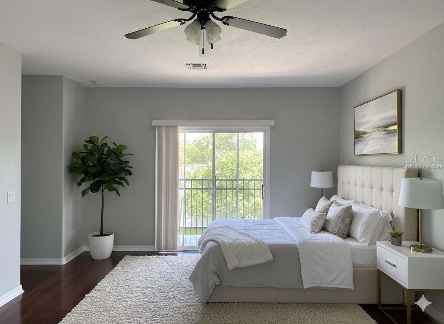
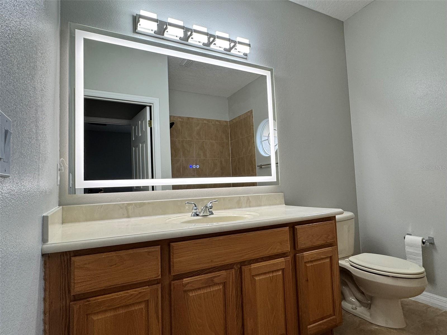
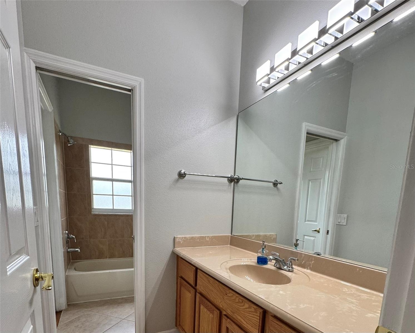
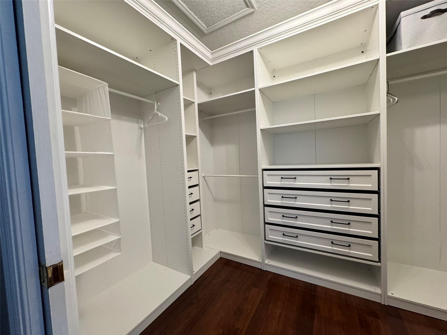
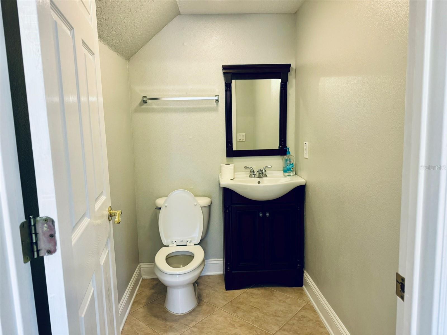
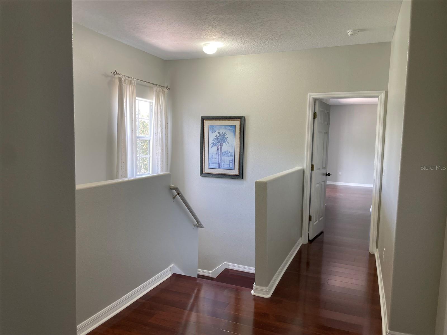
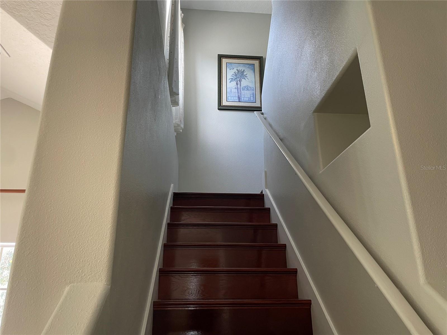
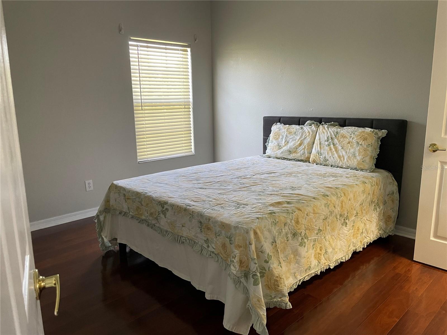
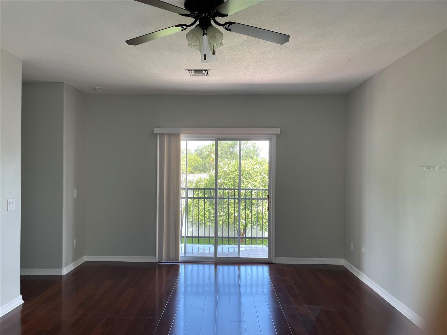
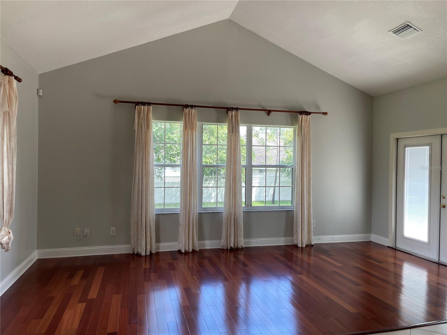
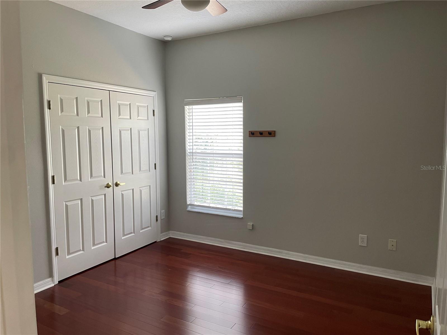
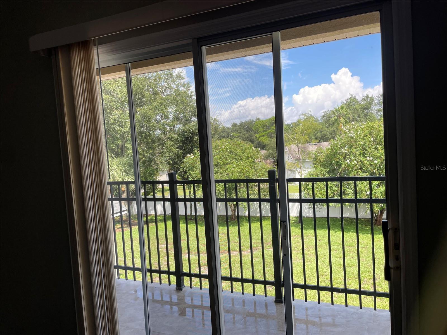
- MLS#: O6330656 ( Residential )
- Street Address: 3824 Greystone Legend Place
- Viewed: 68
- Price: $674,000
- Price sqft: $231
- Waterfront: No
- Year Built: 2005
- Bldg sqft: 2919
- Bedrooms: 4
- Total Baths: 4
- Full Baths: 3
- 1/2 Baths: 1
- Garage / Parking Spaces: 2
- Days On Market: 78
- Additional Information
- Geolocation: 28.6135 / -81.2124
- County: SEMINOLE
- City: OVIEDO
- Zipcode: 32765
- Subdivision: Greystone
- Elementary School: Carillon
- Middle School: Jackson Heights
- High School: Hagerty
- Provided by: SAND DOLLAR REALTY GROUP INC

- DMCA Notice
-
DescriptionOne or more photo(s) has been virtually staged. Explore this spacious 4 bedroom, 4 bath home located on a quiet cul de sac in the gated Greystone community of Oviedo. Situated on a fully fenced 0.31 acre lot, this well maintained property offers approximately 2,919 sq.?ft. of living space with a functional layout, vaulted ceilings in the main living area, and hardwood flooring in all bedrooms. The expansive primary suite includes a separate sitting area, dual vanities, a garden soaking tub, glass enclosed shower, and a large walk in closetdesigned for comfort and privacy. The interior features a neutral palette and thoughtful finishes throughout, ideal for immediate enjoyment or easy customization. Smart home upgrades include a newly installed roof, Wi Fi enabled thermostats, automated irrigation system, smart locks, and Ring doorbell for enhanced convenience and security.
All
Similar
Features
Appliances
- Convection Oven
- Cooktop
- Dishwasher
- Disposal
- Electric Water Heater
- Microwave
- Range
- Range Hood
- Refrigerator
Association Amenities
- Gated
Home Owners Association Fee
- 307.74
Association Name
- Greystone
Carport Spaces
- 0.00
Close Date
- 0000-00-00
Cooling
- Central Air
Country
- US
Covered Spaces
- 0.00
Exterior Features
- Balcony
Fencing
- Fenced
Flooring
- Ceramic Tile
- Hardwood
- Tile
- Wood
Furnished
- Unfurnished
Garage Spaces
- 2.00
Heating
- Electric
- Heat Pump
High School
- Hagerty High
Insurance Expense
- 0.00
Interior Features
- Built-in Features
- Crown Molding
- Eat-in Kitchen
- High Ceilings
- PrimaryBedroom Upstairs
- Smart Home
- Solid Surface Counters
- Solid Wood Cabinets
- Thermostat
- Vaulted Ceiling(s)
- Walk-In Closet(s)
Legal Description
- LOT 8 GREYSTONE PB 59 PGS 98 & 99
Levels
- Two
Living Area
- 2919.00
Lot Features
- Cul-De-Sac
Middle School
- Jackson Heights Middle
Area Major
- 32765 - Oviedo
Net Operating Income
- 0.00
Occupant Type
- Owner
Open Parking Spaces
- 0.00
Other Expense
- 0.00
Parcel Number
- 33-21-31-506-0000-0080
Parking Features
- Garage Door Opener
Pets Allowed
- Yes
Property Condition
- Completed
Property Type
- Residential
Roof
- Shingle
School Elementary
- Carillon Elementary
Sewer
- Public Sewer
Style
- Contemporary
Tax Year
- 2024
Township
- 21
Utilities
- Cable Available
- Cable Connected
- Electricity Available
- Electricity Connected
- Public
- Sewer Connected
- Water Available
- Water Connected
Views
- 68
Virtual Tour Url
- https://www.propertypanorama.com/instaview/stellar/O6330656
Water Source
- Public
Year Built
- 2005
Zoning Code
- R-1AA
Listing Data ©2025 Greater Fort Lauderdale REALTORS®
Listings provided courtesy of The Hernando County Association of Realtors MLS.
Listing Data ©2025 REALTOR® Association of Citrus County
Listing Data ©2025 Royal Palm Coast Realtor® Association
The information provided by this website is for the personal, non-commercial use of consumers and may not be used for any purpose other than to identify prospective properties consumers may be interested in purchasing.Display of MLS data is usually deemed reliable but is NOT guaranteed accurate.
Datafeed Last updated on October 14, 2025 @ 12:00 am
©2006-2025 brokerIDXsites.com - https://brokerIDXsites.com
