Share this property:
Contact Tyler Fergerson
Schedule A Showing
Request more information
- Home
- Property Search
- Search results
- 5214 Phillips Oaks Lane, ORLANDO, FL 32812
Property Photos
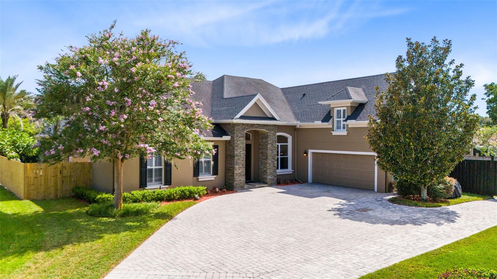

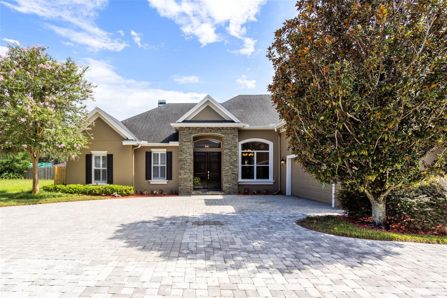
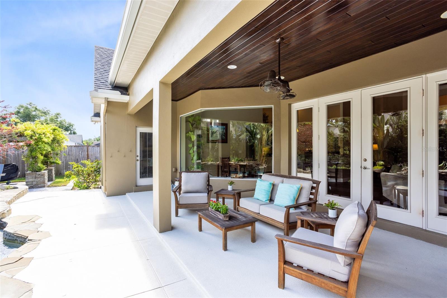
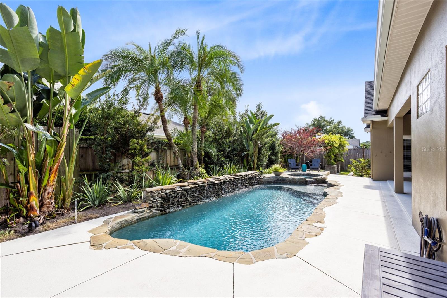
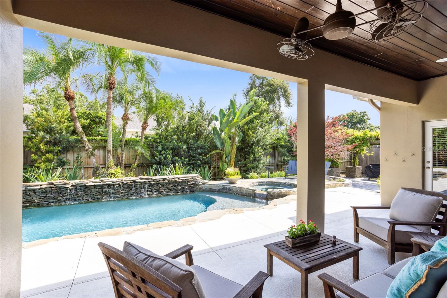
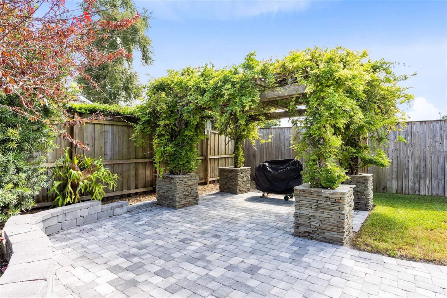
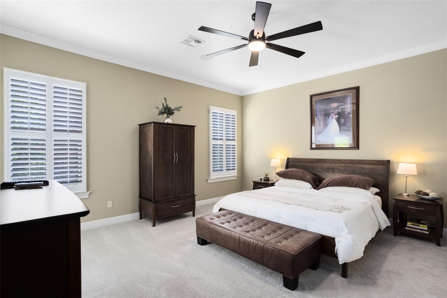
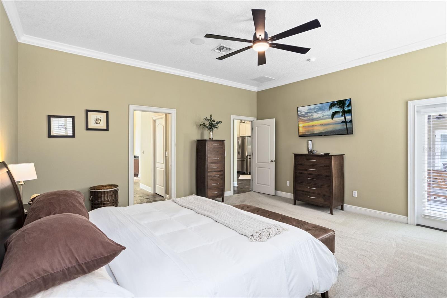
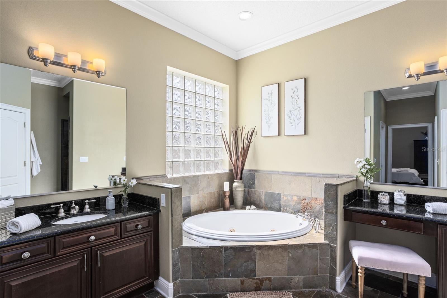
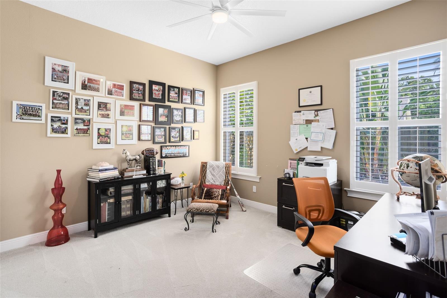
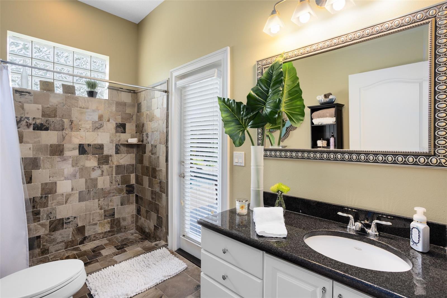
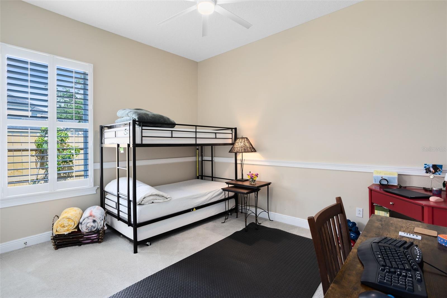
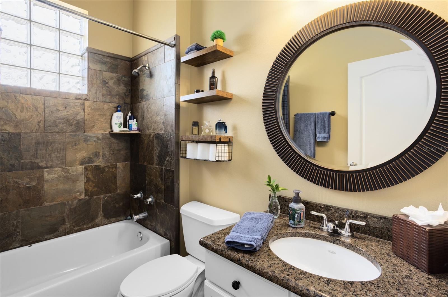
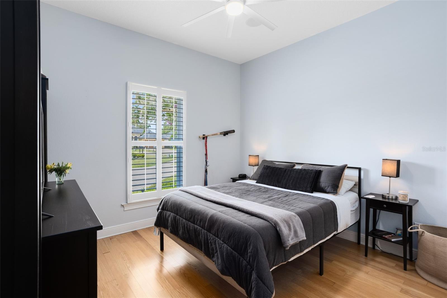
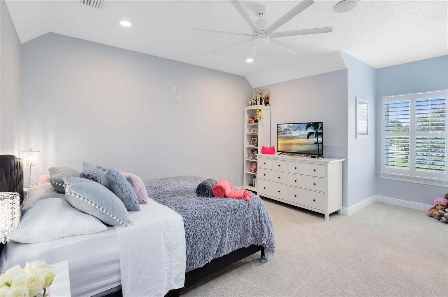
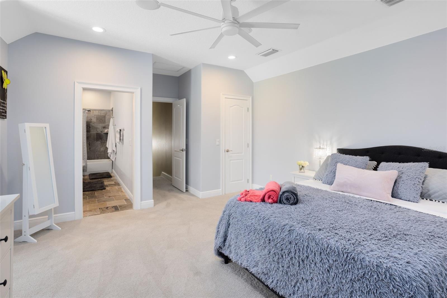
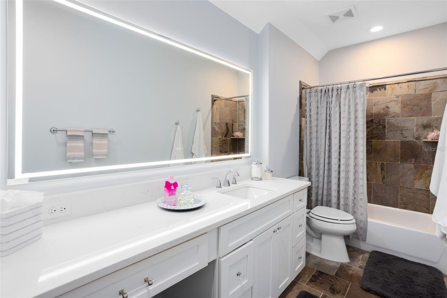
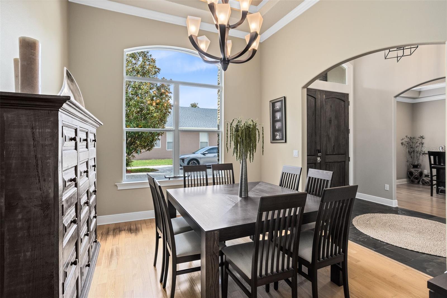
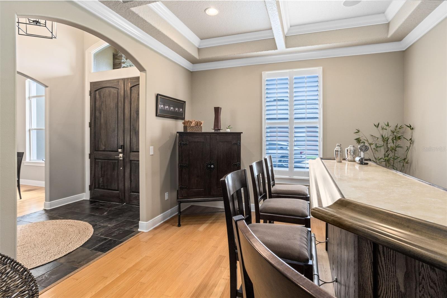
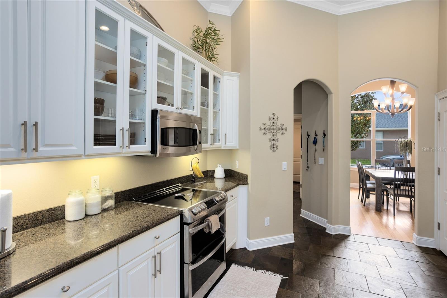
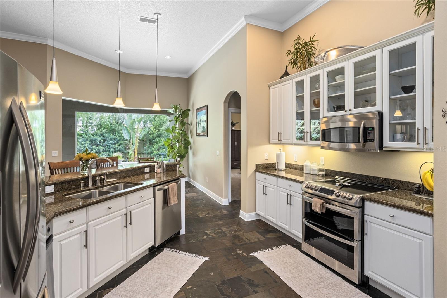
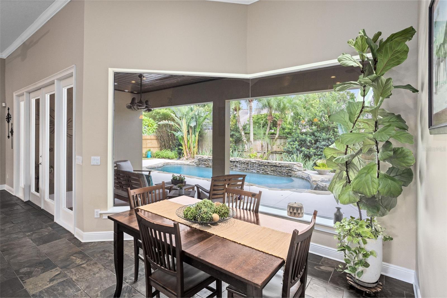
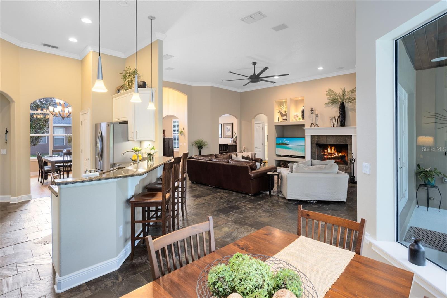
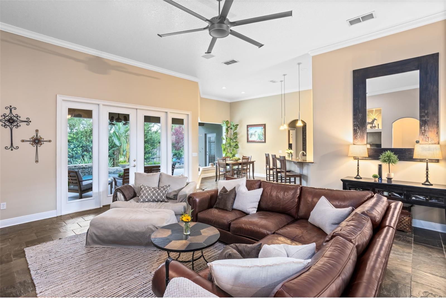
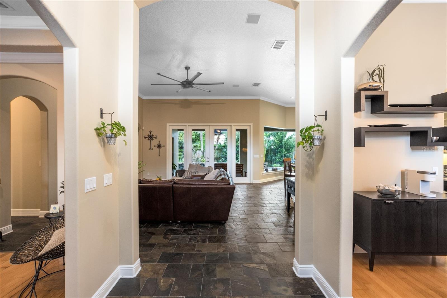
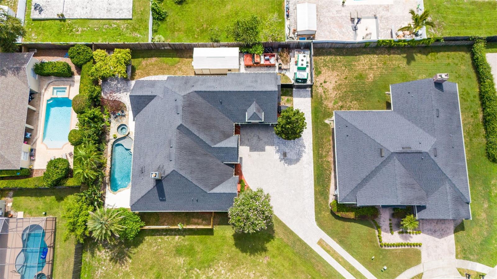
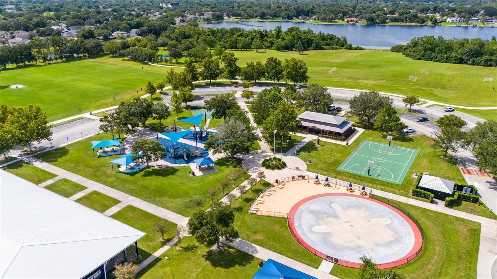
- MLS#: O6328903 ( Residential )
- Street Address: 5214 Phillips Oaks Lane
- Viewed: 7
- Price: $815,000
- Price sqft: $208
- Waterfront: No
- Year Built: 2004
- Bldg sqft: 3925
- Bedrooms: 5
- Total Baths: 4
- Full Baths: 4
- Garage / Parking Spaces: 2
- Days On Market: 9
- Additional Information
- Geolocation: 28.4926 / -81.3203
- County: ORANGE
- City: ORLANDO
- Zipcode: 32812
- Subdivision: Phillips Cove
- Elementary School: Shenandoah Elem
- Middle School: Conway
- High School: Boone
- Provided by: CHARLES RUTENBERG REALTY ORLANDO
- Contact: Marti Hornell
- 407-622-2122

- DMCA Notice
-
DescriptionMUST SEE Unique Custom Home. Welcome to a private oasis in the heart of Conway. This estate is tucked away in a quiet GATED community with only 12 custom homes and top rated schools! This custom pool home offers 5 bedrooms and 4 bathrooms with a split floor plan that ensures privacy for everyone. The spacious paver driveway leads to a two car garage with mature landscaping and decorative slate stones surrounding the beautiful front doors. Once inside, the grand foyer welcomes you with soaring 14 foot ceilings and abundant natural light. The open concept kitchen/family room layout is designed for both comfort and style. Additional highlights include tray and coffered ceilings, crown molding, a large stone fireplace, expansive windows, and French doors that open to a backyard oasis, complete with a custom pool and waterfall. Tucked off the living room is your primary suite. The expansive bedroom leads into a spa like bathroom, with double vanities, a soaking tub, and a large, enclosed shower. In addition to the designated office/flex room and three spacious bedrooms and two bathrooms, the fifth upstairs bedroom is newly renovated with an en suite bathroom. The backyard paradise is ideal for entertaining with a stunning pool/waterfall feature, tropical landscaping, covered lanai, and pergola/seating area. Another highlight is a detached storage building and enclosed parking area suitable for recreational vehicles. This home is centrally located and will not last long. Schedule your private tour today!
All
Similar
Features
Accessibility Features
- Accessible Bedroom
- Accessible Doors
- Accessible Entrance
- Visitor Bathroom
- Central Living Area
Appliances
- Built-In Oven
- Cooktop
- Dishwasher
- Disposal
- Exhaust Fan
- Ice Maker
- Microwave
- Range
- Range Hood
- Refrigerator
- Trash Compactor
Home Owners Association Fee
- 1380.00
Association Name
- Phillips Cove
Carport Spaces
- 0.00
Close Date
- 0000-00-00
Cooling
- Central Air
- Attic Fan
Country
- US
Covered Spaces
- 0.00
Exterior Features
- French Doors
- Lighting
- Rain Gutters
- Sidewalk
Fencing
- Wood
Flooring
- Carpet
- Slate
- Wood
Garage Spaces
- 2.00
Heating
- Central
High School
- Boone High
Insurance Expense
- 0.00
Interior Features
- Attic Ventilator
- Built-in Features
- Cathedral Ceiling(s)
- Ceiling Fans(s)
- Coffered Ceiling(s)
- Crown Molding
- High Ceilings
- Kitchen/Family Room Combo
- Open Floorplan
- Primary Bedroom Main Floor
- Solid Wood Cabinets
- Split Bedroom
- Stone Counters
- Thermostat
- Tray Ceiling(s)
- Walk-In Closet(s)
- Window Treatments
Legal Description
- PHILLIPS COVE 53/148 LOT 10
Levels
- Two
Living Area
- 3120.00
Lot Features
- Cul-De-Sac
- In County
- Landscaped
- Level
- Oversized Lot
- Sidewalk
- Paved
- Private
Middle School
- Conway Middle
Area Major
- 32812 - Orlando/Conway / Belle Isle
Net Operating Income
- 0.00
Occupant Type
- Owner
Open Parking Spaces
- 0.00
Other Expense
- 0.00
Other Structures
- Workshop
Parcel Number
- 16-23-30-6947-00-100
Parking Features
- Boat
- Garage Door Opener
- Golf Cart Parking
- Ground Level
- On Street
- Oversized
Pets Allowed
- Yes
Pool Features
- Child Safety Fence
- Deck
- In Ground
- Lighting
- Pool Sweep
- Salt Water
- Tile
Property Type
- Residential
Roof
- Shingle
School Elementary
- Shenandoah Elem
Sewer
- Public Sewer
Style
- Ranch
Tax Year
- 2024
Township
- 23
Utilities
- BB/HS Internet Available
- Cable Connected
- Electricity Connected
- Fire Hydrant
- Public
- Sprinkler Meter
- Underground Utilities
Virtual Tour Url
- https://www.propertypanorama.com/instaview/stellar/O6328903
Water Source
- Public
Year Built
- 2004
Zoning Code
- R-1A
Listing Data ©2025 Greater Fort Lauderdale REALTORS®
Listings provided courtesy of The Hernando County Association of Realtors MLS.
Listing Data ©2025 REALTOR® Association of Citrus County
Listing Data ©2025 Royal Palm Coast Realtor® Association
The information provided by this website is for the personal, non-commercial use of consumers and may not be used for any purpose other than to identify prospective properties consumers may be interested in purchasing.Display of MLS data is usually deemed reliable but is NOT guaranteed accurate.
Datafeed Last updated on August 4, 2025 @ 12:00 am
©2006-2025 brokerIDXsites.com - https://brokerIDXsites.com
