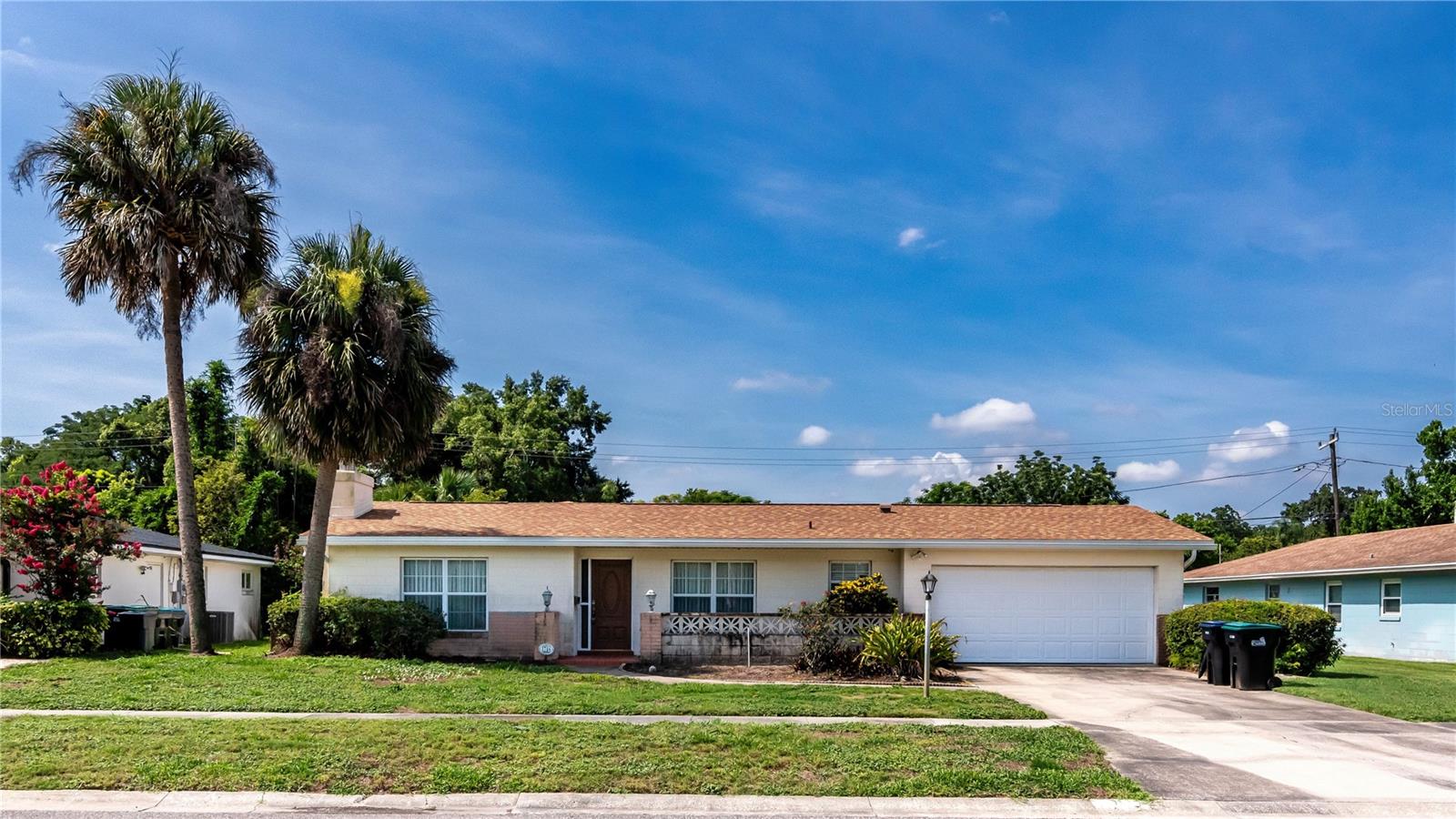Share this property:
Contact Tyler Fergerson
Schedule A Showing
Request more information
- Home
- Property Search
- Search results
- 1746 Valley Forge Road, ORLANDO, FL 32806
Property Photos




























- MLS#: O6321227 ( Residential )
- Street Address: 1746 Valley Forge Road
- Viewed: 4
- Price: $425,000
- Price sqft: $161
- Waterfront: No
- Year Built: 1967
- Bldg sqft: 2643
- Bedrooms: 4
- Total Baths: 2
- Full Baths: 2
- Garage / Parking Spaces: 2
- Days On Market: 8
- Additional Information
- Geolocation: 28.5061 / -81.3571
- County: ORANGE
- City: ORLANDO
- Zipcode: 32806
- Subdivision: Greenbriar
- Elementary School: Pershing Elem
- Middle School: Conway
- High School: Boone
- Provided by: EXP REALTY LLC
- Contact: Mark Ramey
- 888-883-8509

- DMCA Notice
-
DescriptionExcellent value on this 4BR home in the well established Greenbriar community. Significant updates include: (1) roof new in 2023, and (2) HVAC new in 2021. This home is traditional in layout with formal living/dining rooms in front, kitchen adjacent to dining room, large family room in back and bedrooms tucked off the homes hallway. Kitchen has plenty of counter and cabinet space. Family room is large enough to accommodate a dining nook off the kitchen. Large Florida room has been added off the family room, making a great gathering space. The homes hallway features several closets, giving you lots of storage space a plus! Primary suite is in the back, and includes an ensuite bath that also has direct access to the Florida room. Extra deep garage great for storage. Excellent location about 5 minutes from all the shopping/dining spots along Orange Ave., less than 3 miles to SR 408/I4 and only about 2 minutes from the Ft. Gatlin Recreation Complex where you can enjoy swimming, tennis, youth activity programs and more! This home was lovingly cared for by the same family for decades. Now its time for you to come in and create new memories. Great deal!
All
Similar
Features
Appliances
- Dishwasher
- Dryer
- Microwave
- Range
- Refrigerator
- Washer
Home Owners Association Fee
- 0.00
Carport Spaces
- 0.00
Close Date
- 0000-00-00
Cooling
- Central Air
Country
- US
Covered Spaces
- 0.00
Exterior Features
- Private Mailbox
- Rain Gutters
- Sidewalk
Flooring
- Ceramic Tile
- Laminate
Garage Spaces
- 2.00
Heating
- Central
- Electric
High School
- Boone High
Insurance Expense
- 0.00
Interior Features
- Chair Rail
- Solid Surface Counters
Legal Description
- GREENBRIAR UNIT THREE 1/84 LOT 23
Levels
- One
Living Area
- 1770.00
Lot Features
- Landscaped
- Sidewalk
- Paved
Middle School
- Conway Middle
Area Major
- 32806 - Orlando/Delaney Park/Crystal Lake
Net Operating Income
- 0.00
Occupant Type
- Vacant
Open Parking Spaces
- 0.00
Other Expense
- 0.00
Parcel Number
- 07-23-30-3182-00-230
Pets Allowed
- Yes
Property Type
- Residential
Roof
- Shingle
School Elementary
- Pershing Elem
Sewer
- Septic Tank
Style
- Traditional
Tax Year
- 2024
Township
- 23
Utilities
- BB/HS Internet Available
- Cable Available
- Electricity Connected
- Public
Virtual Tour Url
- https://www.propertypanorama.com/instaview/stellar/O6321227
Water Source
- Public
Year Built
- 1967
Zoning Code
- R-1A
Listing Data ©2025 Greater Fort Lauderdale REALTORS®
Listings provided courtesy of The Hernando County Association of Realtors MLS.
Listing Data ©2025 REALTOR® Association of Citrus County
Listing Data ©2025 Royal Palm Coast Realtor® Association
The information provided by this website is for the personal, non-commercial use of consumers and may not be used for any purpose other than to identify prospective properties consumers may be interested in purchasing.Display of MLS data is usually deemed reliable but is NOT guaranteed accurate.
Datafeed Last updated on July 3, 2025 @ 12:00 am
©2006-2025 brokerIDXsites.com - https://brokerIDXsites.com
