Share this property:
Contact Tyler Fergerson
Schedule A Showing
Request more information
- Home
- Property Search
- Search results
- 6321 Clearmeadow Court, WINDERMERE, FL 34786
Property Photos
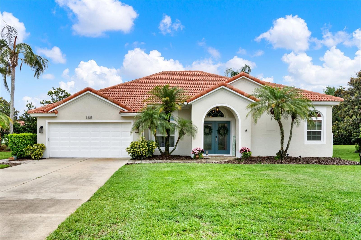

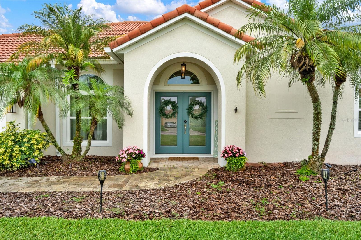
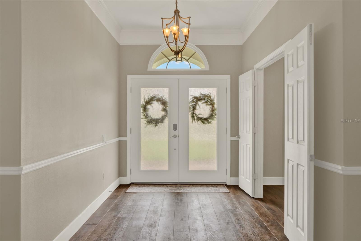
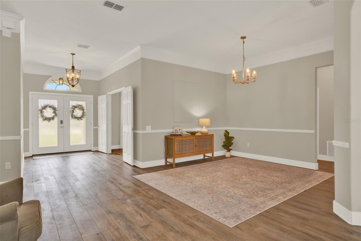
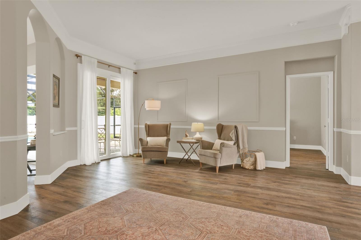
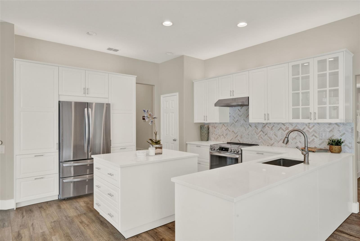
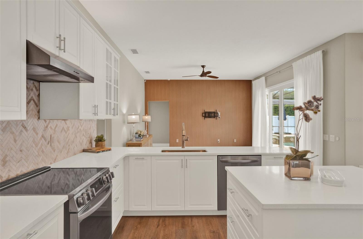
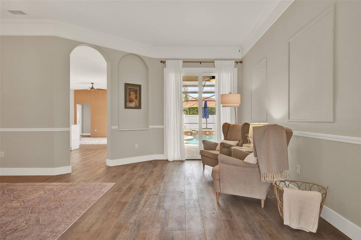
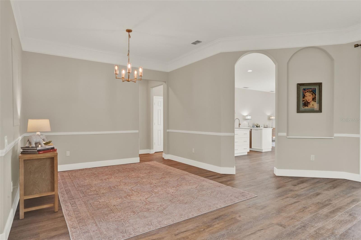
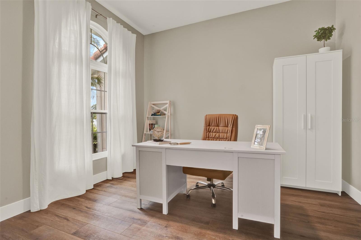
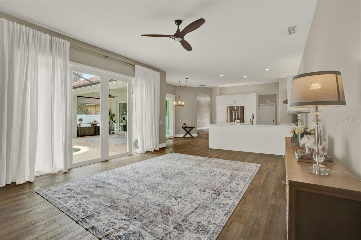
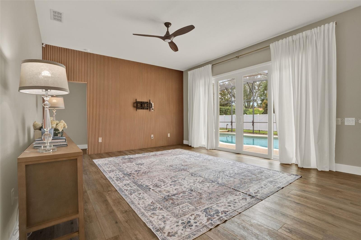
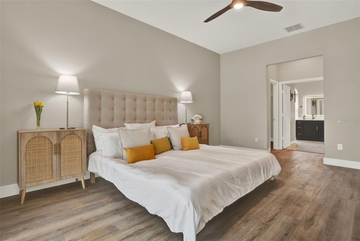
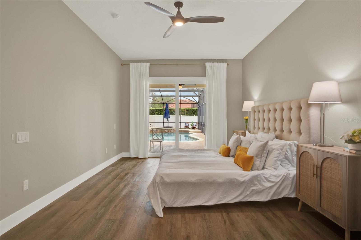
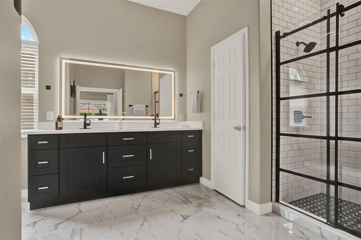
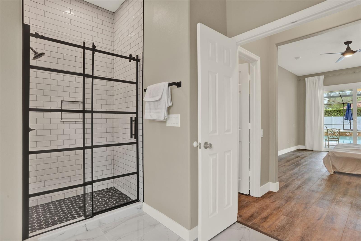
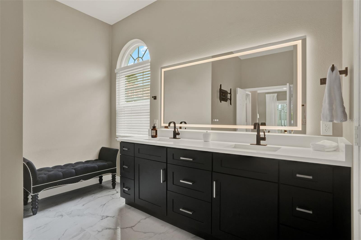
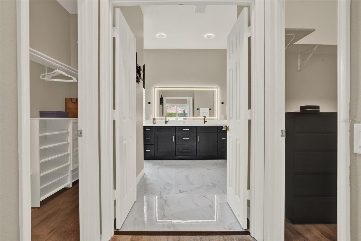
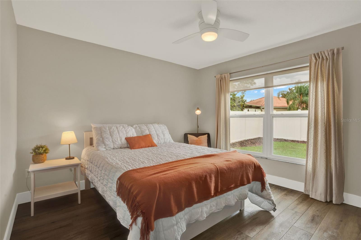
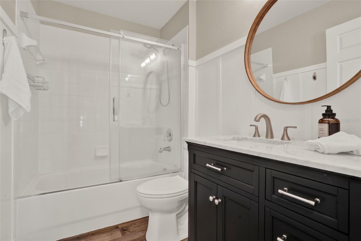
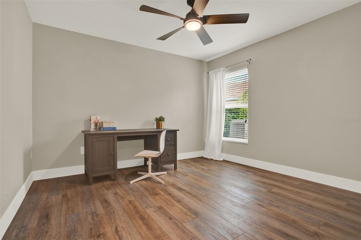
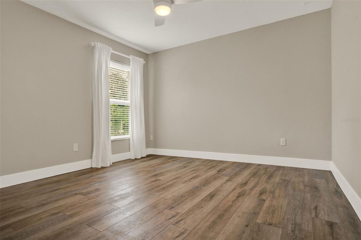
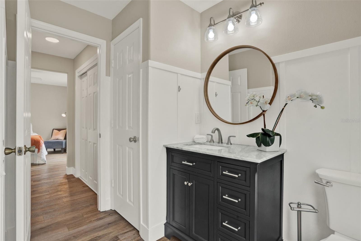

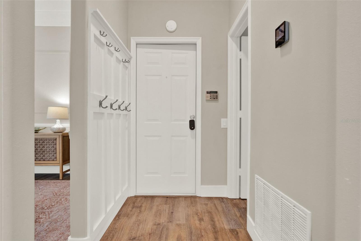
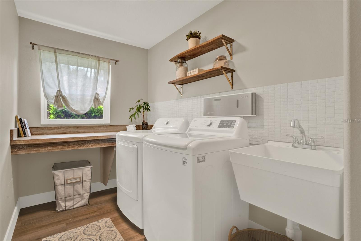
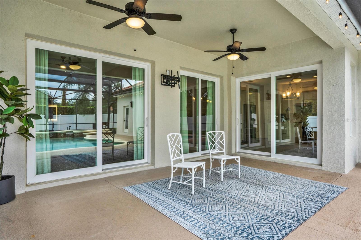
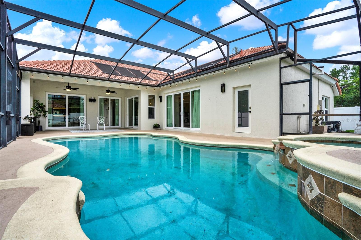
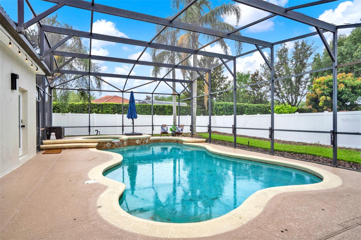
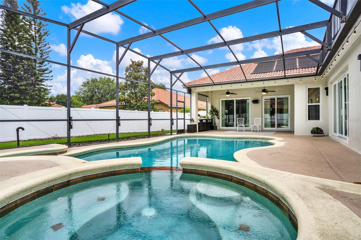
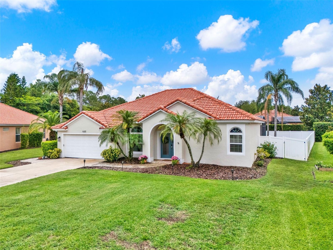
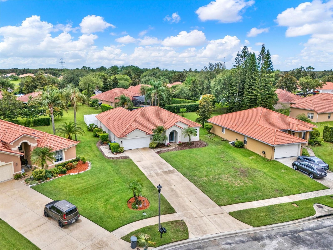
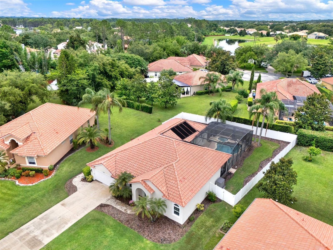
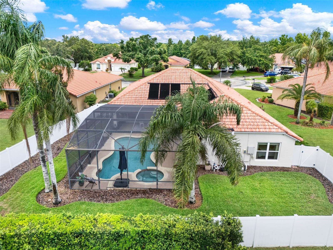
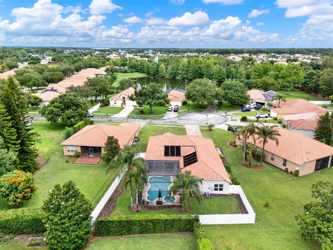
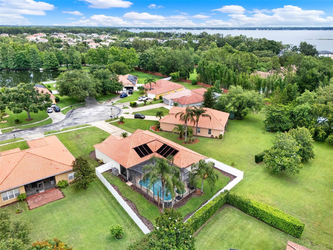
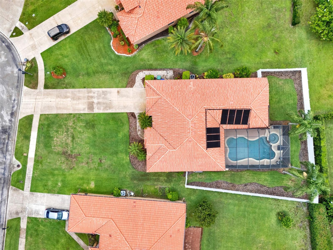
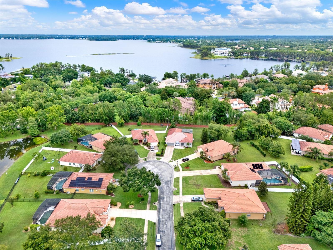
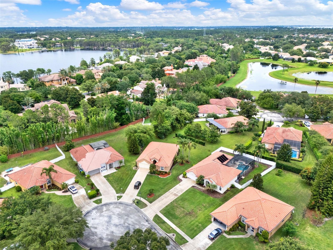
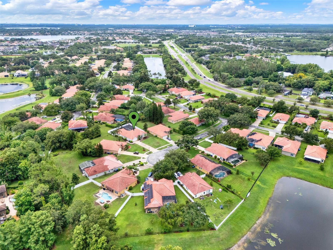
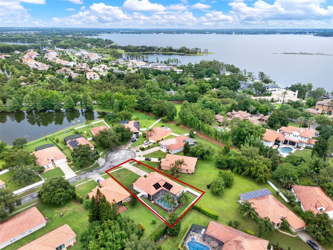
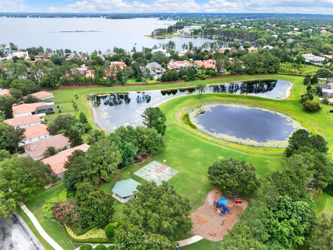
- MLS#: O6316277 ( Residential )
- Street Address: 6321 Clearmeadow Court
- Viewed: 4
- Price: $899,000
- Price sqft: $280
- Waterfront: No
- Year Built: 2002
- Bldg sqft: 3215
- Bedrooms: 4
- Total Baths: 3
- Full Baths: 3
- Garage / Parking Spaces: 2
- Days On Market: 7
- Additional Information
- Geolocation: 28.4699 / -81.5599
- County: ORANGE
- City: WINDERMERE
- Zipcode: 34786
- Subdivision: Glenmuir 48 39
- Elementary School: Windermere Elem
- Middle School: Bridgewater
- High School: Windermere
- Provided by: KELLER WILLIAMS WINTER PARK
- Contact: Kiran Khan
- 407-545-6430

- DMCA Notice
-
DescriptionStunning 4 Bed, 3 Bath Pool Home in Gated Glenmuir! Located on a quiet cul de sac, this beautifully updated single story home features a 2025 primary bath remodel with marble floors, modern tile shower, double vanity, and light up mirror. The home features a thoughtfully designed split floor plan with 4 spacious bedrooms, a private office, and 3 full bathseach updated to complement todays modern aesthetic. The heart of the home is the stunning, remodeled kitchen built for both function and style, flowing seamlessly into a large, open living area with views of your private backyard oasis. Step outside to enjoy the oversized screened lanai, sparkling pool, relaxing spa, and a newly fenced yardideal for entertaining or unwinding after a long day. Recent upgrades include newer HVAC, windows, doors, flooring, lighting, septic field, and more for peace of mind. Located just minutes from Disney, Winter Garden Village, and downtown Windermere, this home delivers lifestyle, location, and luxury. Dont miss your chanceschedule your private tour today!
All
Similar
Features
Appliances
- Dishwasher
- Disposal
- Dryer
- Ice Maker
- Microwave
- Range
- Refrigerator
- Washer
Home Owners Association Fee
- 2040.00
Home Owners Association Fee Includes
- Common Area Taxes
- Maintenance Grounds
- Management
- Private Road
- Recreational Facilities
Association Name
- Glenmuir HOA (Access Management)
Association Phone
- (407) 480-4200
Builder Name
- Pulte
Carport Spaces
- 0.00
Close Date
- 0000-00-00
Cooling
- Central Air
Country
- US
Covered Spaces
- 0.00
Exterior Features
- Lighting
- Private Mailbox
- Sliding Doors
Fencing
- Vinyl
Flooring
- Ceramic Tile
- Luxury Vinyl
Furnished
- Unfurnished
Garage Spaces
- 2.00
Heating
- Central
High School
- Windermere High School
Insurance Expense
- 0.00
Interior Features
- Eat-in Kitchen
- Kitchen/Family Room Combo
- Living Room/Dining Room Combo
- Open Floorplan
- Primary Bedroom Main Floor
- Solid Surface Counters
- Thermostat
- Walk-In Closet(s)
- Window Treatments
Legal Description
- GLENMUIR UNIT 1 48/39 LOT 137
Levels
- One
Living Area
- 2560.00
Lot Features
- Cleared
- Cul-De-Sac
- City Limits
- In County
- Landscaped
- Sidewalk
- Street Dead-End
- Paved
Middle School
- Bridgewater Middle
Area Major
- 34786 - Windermere
Net Operating Income
- 0.00
Occupant Type
- Vacant
Open Parking Spaces
- 0.00
Other Expense
- 0.00
Parcel Number
- 24-23-27-2694-01-370
Parking Features
- Curb Parking
- Driveway
- Garage Door Opener
- Ground Level
Pets Allowed
- Breed Restrictions
Pool Features
- Gunite
- Heated
- In Ground
- Lighting
- Outside Bath Access
- Salt Water
- Screen Enclosure
- Solar Heat
Possession
- Close Of Escrow
Property Condition
- Completed
Property Type
- Residential
Roof
- Tile
School Elementary
- Windermere Elem
Sewer
- Septic Tank
Style
- Bungalow
- Florida
- Mediterranean
Tax Year
- 2024
Township
- 23
Utilities
- BB/HS Internet Available
- Cable Available
- Electricity Connected
- Public
- Water Connected
View
- Pool
Virtual Tour Url
- https://www.zillow.com/view-imx/4f0f9af2-05c7-480e-be5d-58350d98db4a?setAttribution=mls&wl=true&initialViewType=pano&utm_source=dashboard
Water Source
- Public
Year Built
- 2002
Zoning Code
- P-D
Listing Data ©2025 Greater Fort Lauderdale REALTORS®
Listings provided courtesy of The Hernando County Association of Realtors MLS.
Listing Data ©2025 REALTOR® Association of Citrus County
Listing Data ©2025 Royal Palm Coast Realtor® Association
The information provided by this website is for the personal, non-commercial use of consumers and may not be used for any purpose other than to identify prospective properties consumers may be interested in purchasing.Display of MLS data is usually deemed reliable but is NOT guaranteed accurate.
Datafeed Last updated on June 15, 2025 @ 12:00 am
©2006-2025 brokerIDXsites.com - https://brokerIDXsites.com
