Share this property:
Contact Tyler Fergerson
Schedule A Showing
Request more information
- Home
- Property Search
- Search results
- 8986 Cabot Cliffs Drive, DAVENPORT, FL 33896
Property Photos
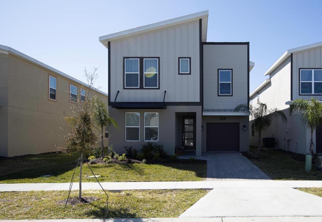

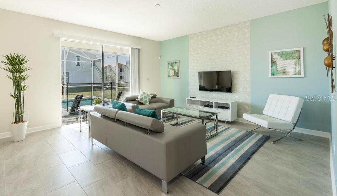
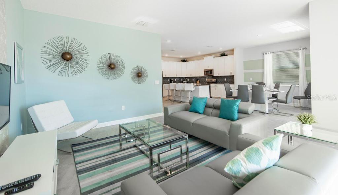
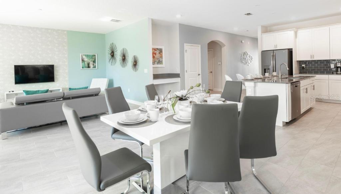
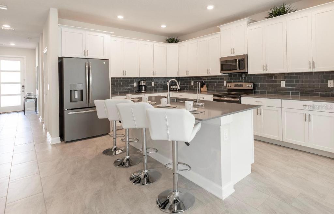
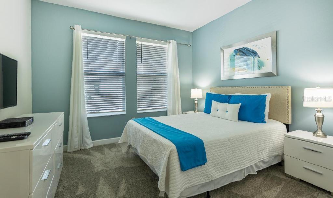
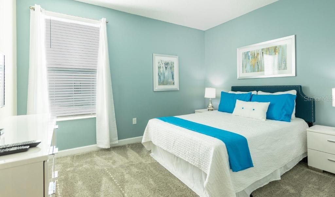
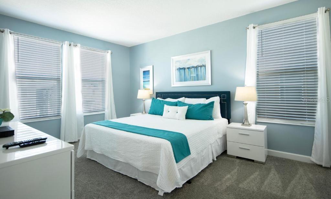
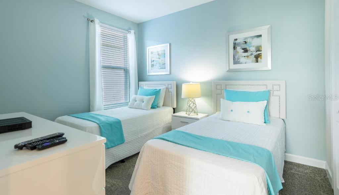
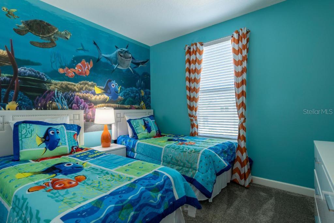
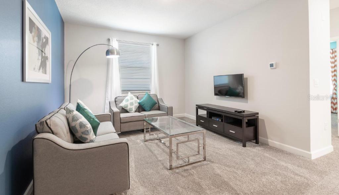
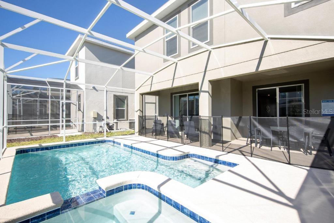
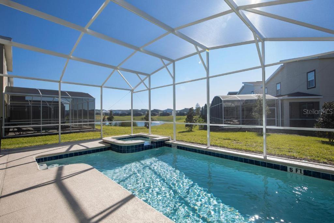
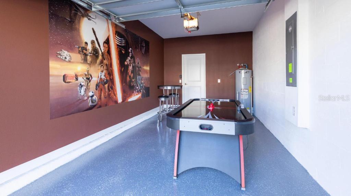
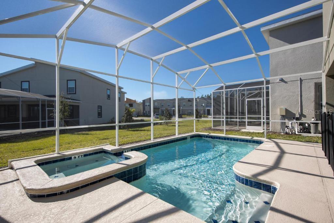
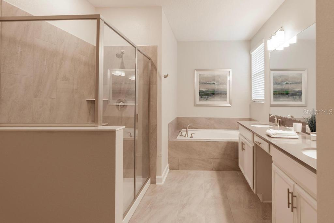
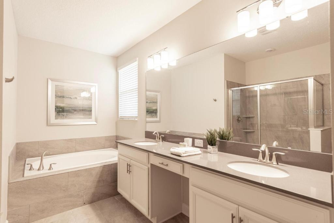
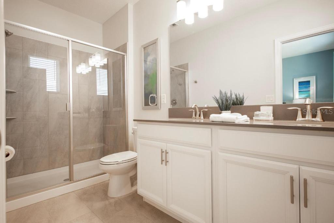
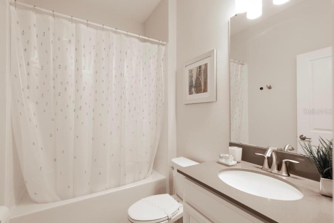
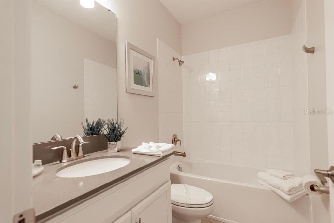
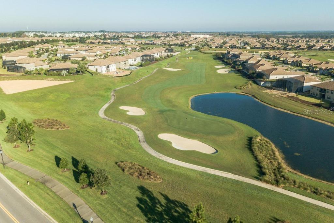
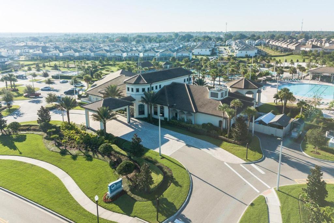
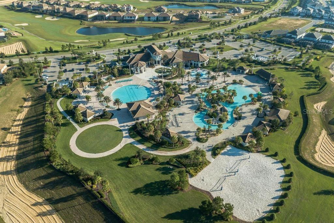
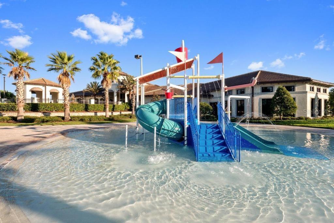
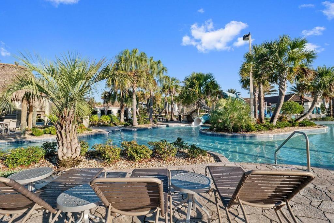
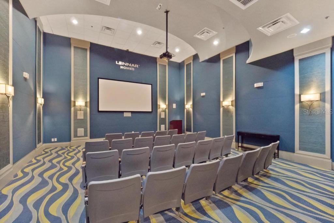
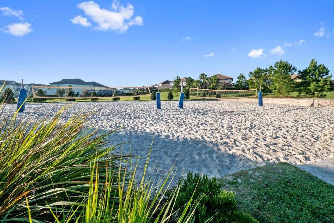
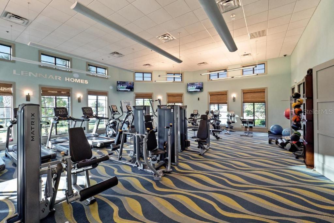
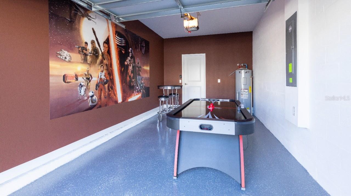
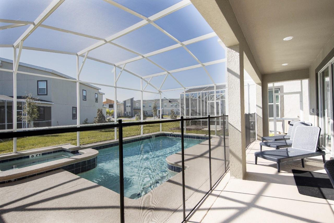
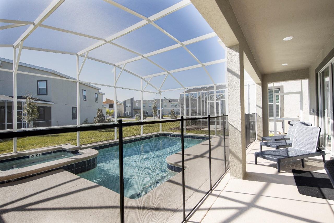
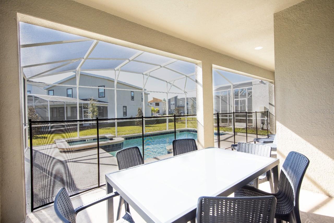
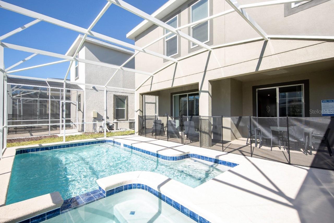
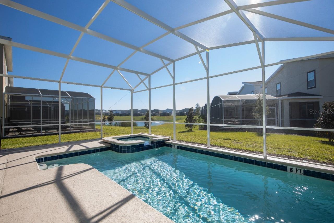
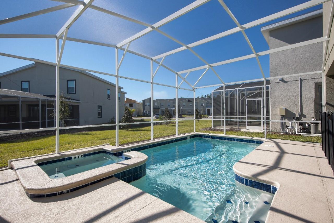
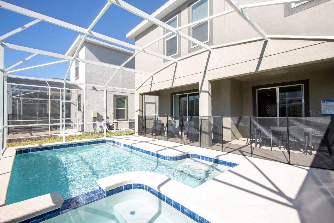
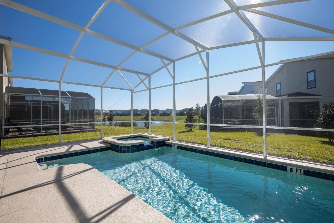
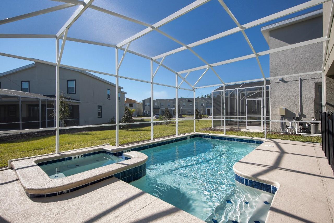
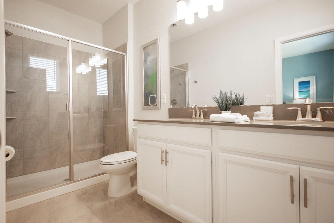
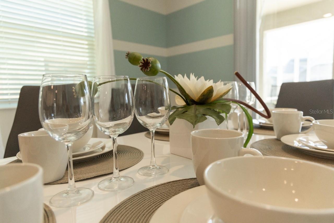
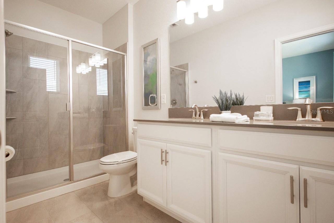
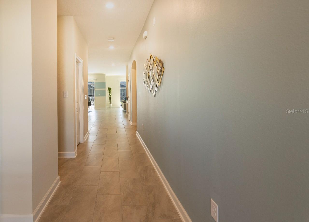

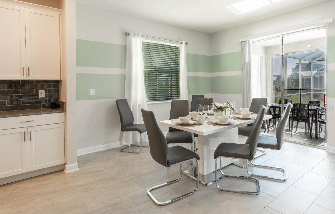
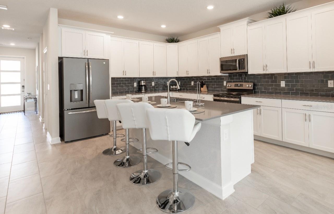
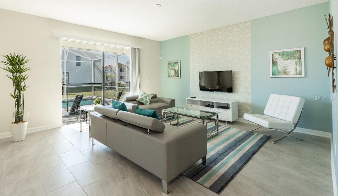
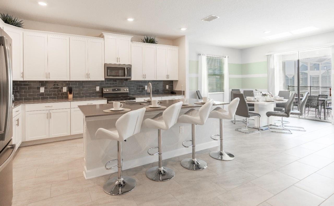
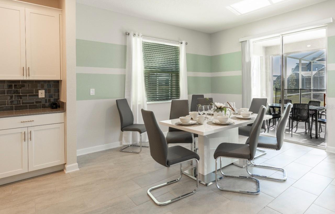
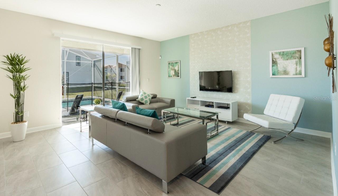
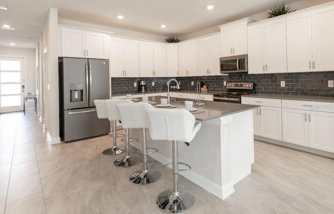
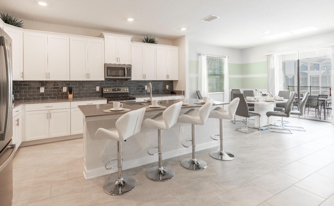
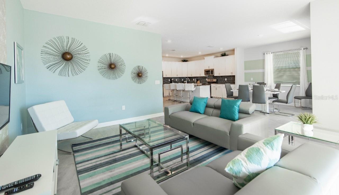
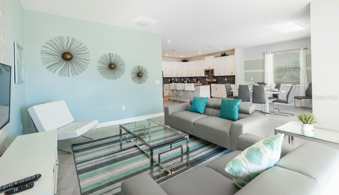
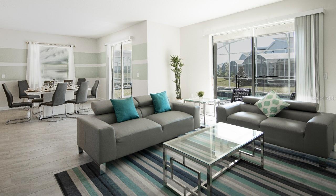
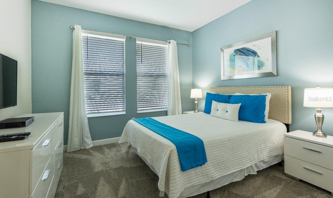
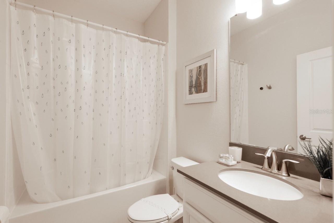
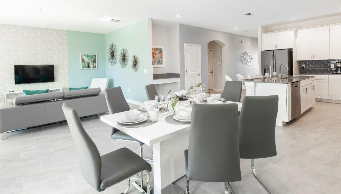
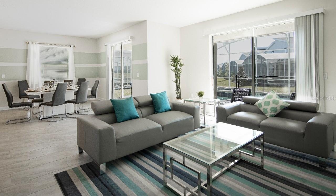
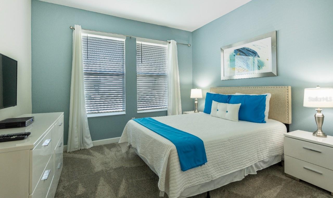
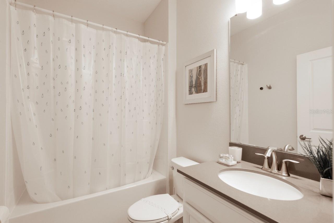
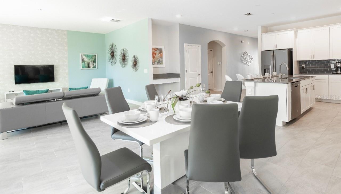
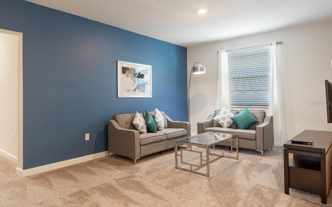
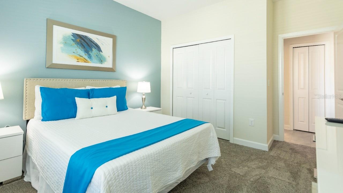
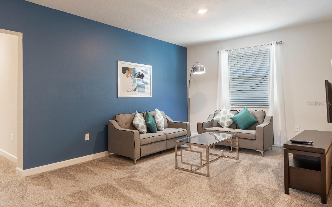
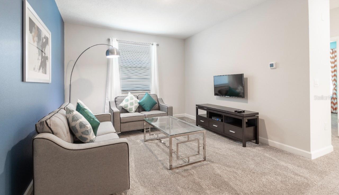
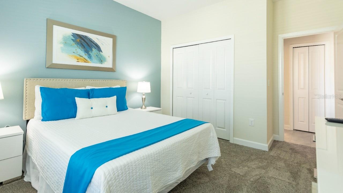
- MLS#: O6314559 ( Residential )
- Street Address: 8986 Cabot Cliffs Drive
- Viewed: 14
- Price: $659,000
- Price sqft: $173
- Waterfront: No
- Year Built: 2019
- Bldg sqft: 3811
- Bedrooms: 6
- Total Baths: 5
- Full Baths: 5
- Garage / Parking Spaces: 1
- Days On Market: 10
- Additional Information
- Geolocation: 28.2877 / -81.6451
- County: POLK
- City: DAVENPORT
- Zipcode: 33896
- Subdivision: Stoneybrook South North Parcel
- Elementary School: Westside K
- Middle School: Horizon
- High School: Celebration
- Provided by: FLORIDA REALTY INVESTMENTS
- Contact: Mariana Moises, LLC
- 407-207-2220

- DMCA Notice
-
DescriptionTurnkey Vacation Rental in Champions Gate Resort Private Pool, Spa & Full Resort Amenities! This beautifully maintained two story home features 6 spacious bedrooms, 5 full bathrooms, and an open concept layout that connects the kitchen, dining, and living areas all leading to a screened in private pool and spa, perfect for entertaining or relaxing after a fun day at the parks. Ideal for families and group stays, the home offers a full bedroom and bathroom on the first floor for guests who prefer or require ground level access. Upstairs, enjoy two luxurious master suites, a versatile loft, and a private 1 car garage. ? Zoned for short term rental and fully furnished, this income producing property is ready to welcome guests immediately. Outdoor highlights: Heated private pool and spa Screen enclosed patio for privacy and comfort Child safety fence for peace of mind Interior features include: 42 wood cabinetry, quartz countertops, slate finish appliances Smart home security system, blinds, and energy efficient design Located within the sought after Champions Gate Resort, your guests will enjoy access to the luxurious Oasis Club, which offers: Resort style pool with beach entry Lazy river, water slides, splash pad, and spa Swim up bar, Tiki bar, private cabanas Fitness center, movie theater, and game room On site concierge and 7 tennis courts ?????? Love golf? ChampionsGate Golf Club, designed by Greg Norman, is located within the community. While not included in the HOA, residents and guests can enjoy world class golfing for an additional fee. ?? Note: This home does not receive direct USPS mail delivery. A nearby mailbox center or P.O. box is required. ?? HOA covers all resort amenities listed above. This property combines the comfort of a luxury home with the excitement of a resort experience a winning formula for high rental demand and strong returns.
All
Similar
Features
Appliances
- Dishwasher
- Electric Water Heater
- Microwave
- Range
- Refrigerator
- Washer
Association Amenities
- Cable TV
- Clubhouse
- Fitness Center
- Maintenance
- Pool
- Recreation Facilities
- Tennis Court(s)
Home Owners Association Fee
- 316.00
Home Owners Association Fee Includes
- Guard - 24 Hour
- Cable TV
- Pool
- Maintenance Structure
- Recreational Facilities
Association Name
- Scarlett Caamano
Association Phone
- 4075072800
Carport Spaces
- 0.00
Close Date
- 0000-00-00
Cooling
- Central Air
Country
- US
Covered Spaces
- 0.00
Exterior Features
- Sliding Doors
Flooring
- Carpet
- Ceramic Tile
Furnished
- Furnished
Garage Spaces
- 1.00
Heating
- Electric
High School
- Celebration High
Insurance Expense
- 0.00
Interior Features
- Kitchen/Family Room Combo
- Living Room/Dining Room Combo
- Walk-In Closet(s)
Legal Description
- STONEYBROOK SOUTH NORTH PARCEL PH 2 PB 27 PGS 127-134 LOT 67
Levels
- Two
Living Area
- 3291.00
Middle School
- Horizon Middle
Area Major
- 33896 - Davenport / Champions Gate
Net Operating Income
- 0.00
Occupant Type
- Tenant
Open Parking Spaces
- 0.00
Other Expense
- 0.00
Parcel Number
- 30-25-27-5121-0001-0670
Pets Allowed
- Yes
Pool Features
- Child Safety Fence
- Heated
- In Ground
- Screen Enclosure
Property Type
- Residential
Roof
- Shingle
School Elementary
- Westside K-8
Sewer
- Public Sewer
Tax Year
- 2024
Township
- 25
Utilities
- Cable Connected
- Electricity Connected
- Water Connected
View
- Garden
- Pool
Views
- 14
Virtual Tour Url
- https://www.propertypanorama.com/instaview/stellar/O6314559
Water Source
- Public
Year Built
- 2019
Zoning Code
- RESIDENTIAL
Listing Data ©2025 Greater Fort Lauderdale REALTORS®
Listings provided courtesy of The Hernando County Association of Realtors MLS.
Listing Data ©2025 REALTOR® Association of Citrus County
Listing Data ©2025 Royal Palm Coast Realtor® Association
The information provided by this website is for the personal, non-commercial use of consumers and may not be used for any purpose other than to identify prospective properties consumers may be interested in purchasing.Display of MLS data is usually deemed reliable but is NOT guaranteed accurate.
Datafeed Last updated on June 15, 2025 @ 12:00 am
©2006-2025 brokerIDXsites.com - https://brokerIDXsites.com
