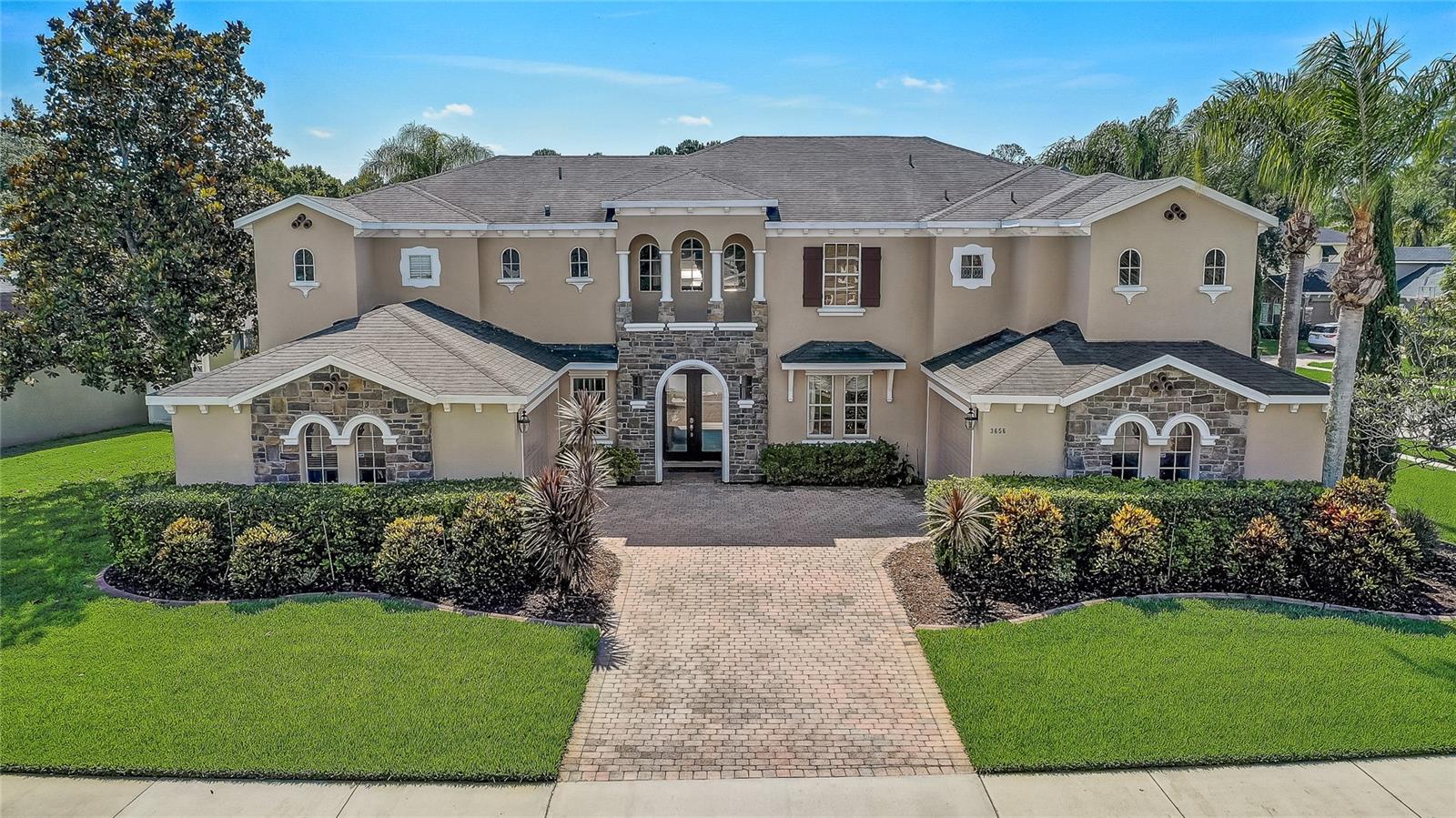Share this property:
Contact Tyler Fergerson
Schedule A Showing
Request more information
- Home
- Property Search
- Search results
- 3656 Heirloom Rose Place, OVIEDO, FL 32766
Property Photos




































































































- MLS#: O6313371 ( Residential )
- Street Address: 3656 Heirloom Rose Place
- Viewed: 32
- Price: $960,000
- Price sqft: $168
- Waterfront: No
- Year Built: 2005
- Bldg sqft: 5711
- Bedrooms: 5
- Total Baths: 5
- Full Baths: 4
- 1/2 Baths: 1
- Garage / Parking Spaces: 4
- Days On Market: 16
- Additional Information
- Geolocation: 28.6593 / -81.1432
- County: SEMINOLE
- City: OVIEDO
- Zipcode: 32766
- Subdivision: Sanctuary Ph 2 Villages 7
- Provided by: CHARLES RUTENBERG REALTY ORLANDO
- Contact: Henry Mejia
- 407-622-2122

- DMCA Notice
-
DescriptionBeautiful 5 Bedroom, 4.5 Bath Home in The Sanctuary Perfect for Living and Entertaining! Nestled in the highly sought after community of The Sanctuary, this spacious 5 bedroom, 4.5 bathroom home offers comfort, style, and plenty of room for you and your guests. Situated on a premium corner lot, this home boasts a large, extended screened in patio at the rear of the home, ideal for enjoying outdoor living in a private setting. The newly added white PVC fencing and stone facade enhance the homes curb appeal, while the concrete sculpted curbing adds a polished, sophisticated touch. Upon entering, you'll be greeted by a two story living room with beautiful custom drapery that adds a touch of elegance. The chef inspired kitchen and spacious prep areas are perfect for cooking and entertaining, while the breakfast bar provides a convenient space for casual dining or a quick snack. The owner's suite is a peaceful retreat, featuring a renovated en suite bathroom with separate vanities and a hydro massage spa tub with separate multi head shower area.. an ideal spot to unwind after a long day! This home also offers a flexible floor plan, with a dedicated office space on the first floor and a guest room for added convenience. Upstairs, you'll find a bonus loft area that can easily be converted into an additional office, media room, or game room to suit your lifestyle. The property features two side facing 2 car garages, providing added privacy and space for vehicles, along with a built in workshop for your hobbies. With generous yard space and a prime corner lot location, the home offers plenty of outdoor space for recreation and relaxation. In addition to the features of this stunning home, The Sanctuary community provides a wealth of amenities, including a clubhouse, fitness center, community pool, and tennis courts, perfect for active lifestyles and enjoyment. The home's location offers easy access to major highways, making it simple to get around Orlando. It is just minutes from the University of Central Florida (UCF), as well as local shopping, dining, and entertainment options. Explore the vibrant downtown area, or visit the nearby theme parks, including Walt Disney World and Universal Studios, all within a short drive. This home is truly a perfect combination of comfort, convenience, and community amenities. Schedule your private showing today and make this incredible property your own! **With an acceptable offer, Sellers may offer to assist with buying the mortgage rate down!**
All
Similar
Features
Appliances
- Dishwasher
- Disposal
- Exhaust Fan
- Microwave
- Range
- Refrigerator
- Water Filtration System
Home Owners Association Fee
- 350.00
Association Name
- Nexus Community Management
Association Phone
- 321-315-0501
Carport Spaces
- 0.00
Close Date
- 0000-00-00
Cooling
- Central Air
Country
- US
Covered Spaces
- 0.00
Exterior Features
- French Doors
- Garden
- Sidewalk
- Sliding Doors
Fencing
- Vinyl
Flooring
- Carpet
- Ceramic Tile
- Luxury Vinyl
Garage Spaces
- 4.00
Heating
- Electric
Insurance Expense
- 0.00
Interior Features
- Built-in Features
- Cathedral Ceiling(s)
- Ceiling Fans(s)
- Eat-in Kitchen
- High Ceilings
- Kitchen/Family Room Combo
- PrimaryBedroom Upstairs
- Solid Surface Counters
- Split Bedroom
- Thermostat
- Tray Ceiling(s)
- Walk-In Closet(s)
- Window Treatments
Legal Description
- LOT 551 SANCTUARY PHASE 2 VILLAGES 7 AND 8 PB 63 PGS 70 - 83
Levels
- Two
Living Area
- 4314.00
Lot Features
- Corner Lot
- Landscaped
- Level
- Oversized Lot
- Sidewalk
- Paved
Area Major
- 32766 - Oviedo/Chuluota
Net Operating Income
- 0.00
Occupant Type
- Owner
Open Parking Spaces
- 0.00
Other Expense
- 0.00
Parcel Number
- 17-21-32-5RB-0000-5510
Parking Features
- Driveway
- Garage Door Opener
- Garage Faces Side
- Ground Level
- Oversized
- Parking Pad
- Garage
- Workshop in Garage
Pets Allowed
- Cats OK
- Dogs OK
Possession
- Close Of Escrow
Property Condition
- Completed
Property Type
- Residential
Roof
- Shingle
Sewer
- Public Sewer
Style
- Contemporary
Tax Year
- 2024
Township
- 21
Utilities
- BB/HS Internet Available
- Electricity Connected
- Public
- Sewer Connected
- Sprinkler Meter
- Underground Utilities
- Water Connected
View
- Garden
Views
- 32
Virtual Tour Url
- https://my.matterport.com/show/?m=eqaeCbLJcEm&brand=0
Water Source
- Public
Year Built
- 2005
Zoning Code
- PUD
Listing Data ©2025 Greater Fort Lauderdale REALTORS®
Listings provided courtesy of The Hernando County Association of Realtors MLS.
Listing Data ©2025 REALTOR® Association of Citrus County
Listing Data ©2025 Royal Palm Coast Realtor® Association
The information provided by this website is for the personal, non-commercial use of consumers and may not be used for any purpose other than to identify prospective properties consumers may be interested in purchasing.Display of MLS data is usually deemed reliable but is NOT guaranteed accurate.
Datafeed Last updated on June 15, 2025 @ 12:00 am
©2006-2025 brokerIDXsites.com - https://brokerIDXsites.com
