Share this property:
Contact Tyler Fergerson
Schedule A Showing
Request more information
- Home
- Property Search
- Search results
- 210 Osprey Preserve Boulevard, JENSEN BEACH, FL 34957
Property Photos
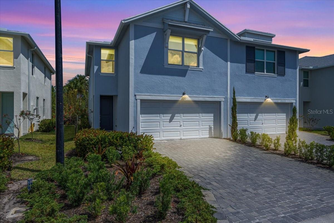

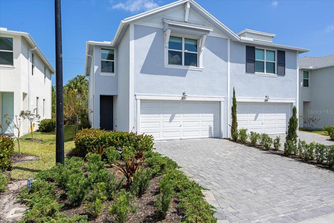
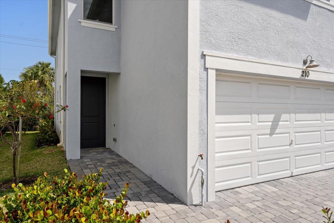
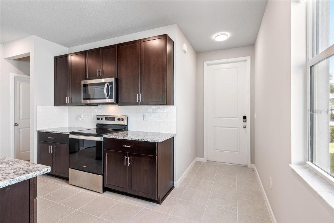
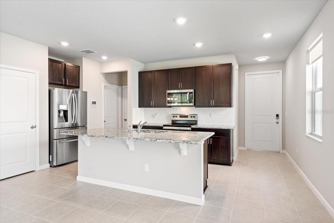
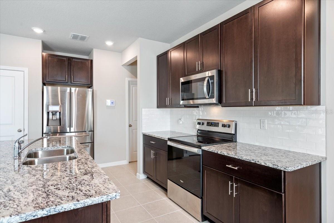
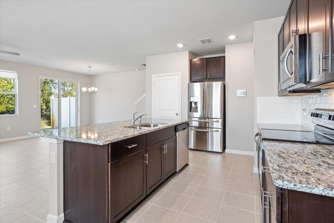
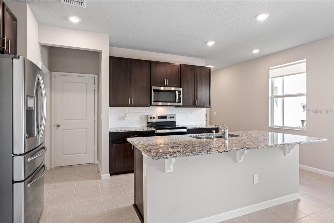
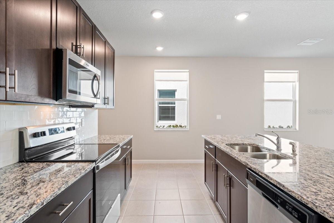
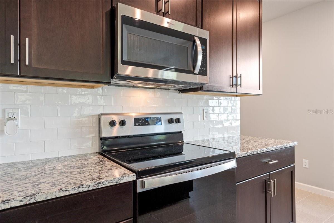
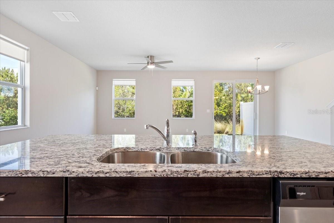
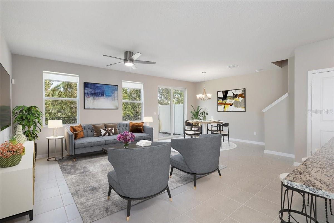
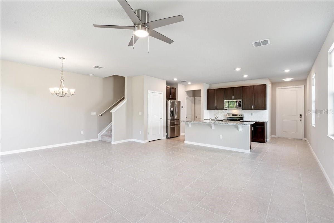
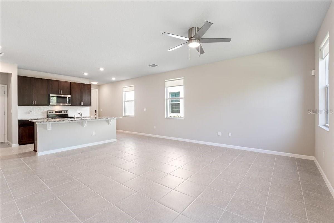
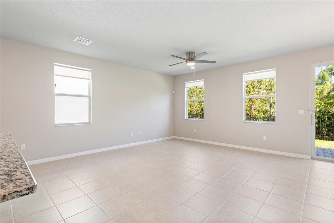

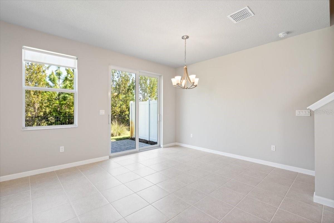
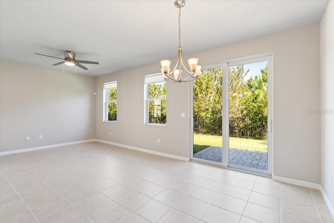
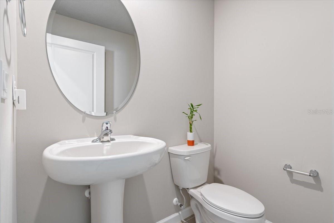
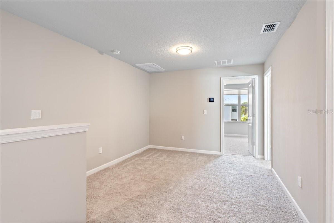
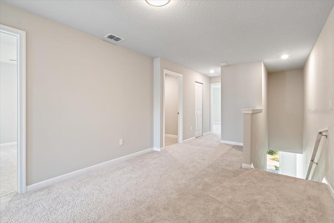
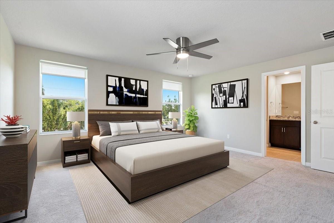
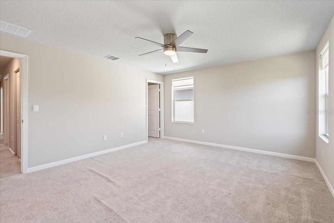
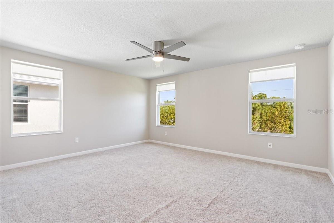
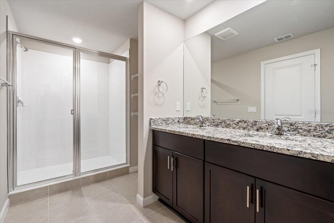
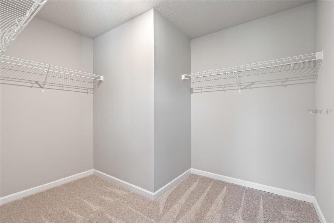
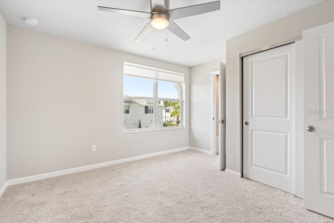
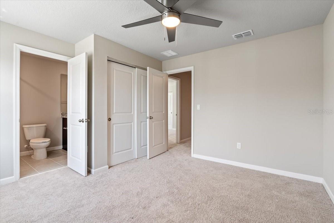

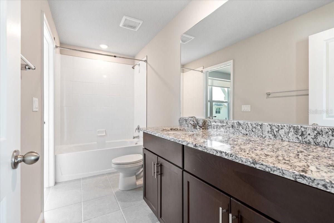
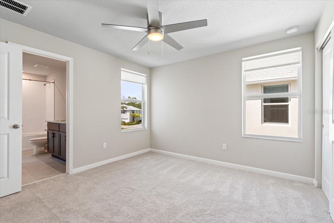
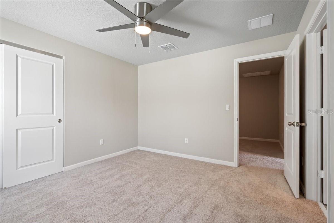
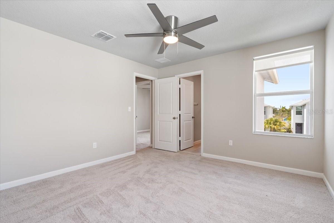
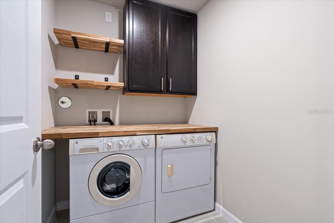
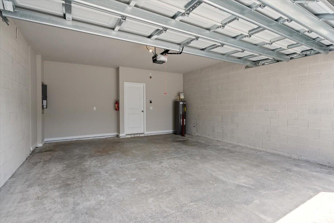
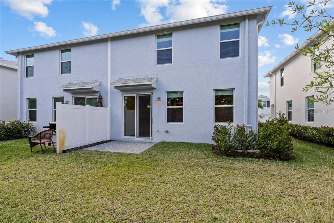
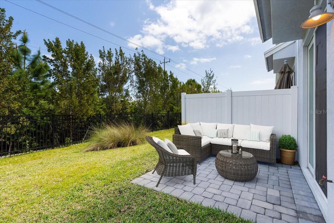
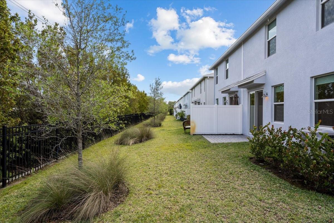
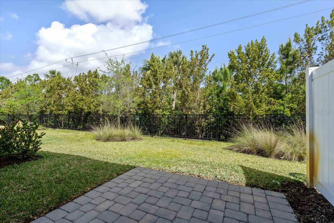
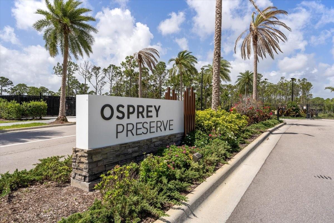
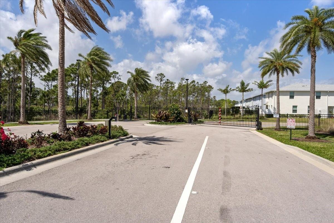
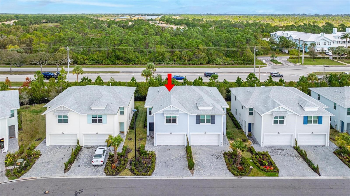
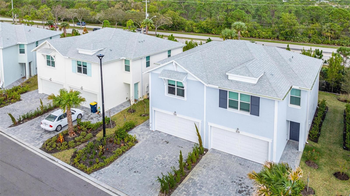
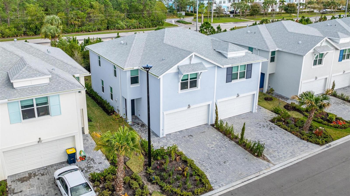
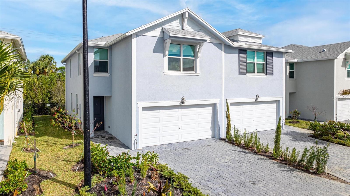
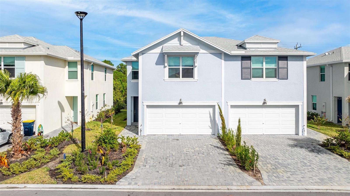
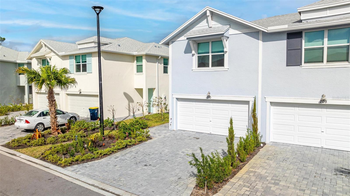
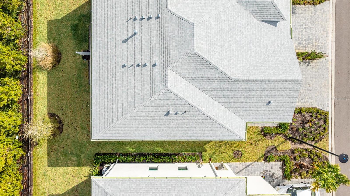
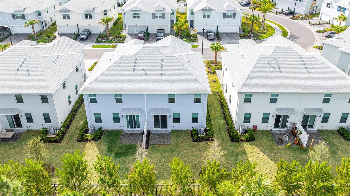
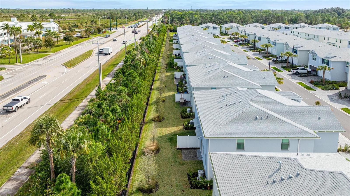
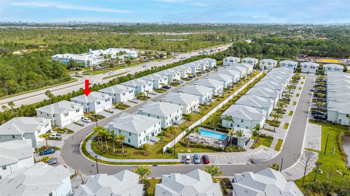
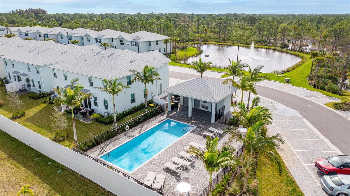
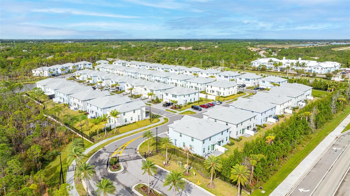
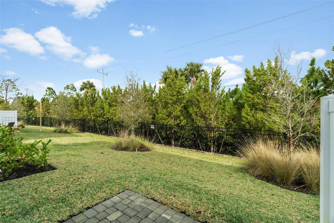
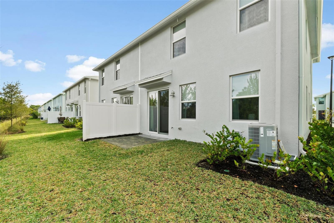
- MLS#: O6313002 ( Residential Lease )
- Street Address: 210 Osprey Preserve Boulevard
- Viewed: 14
- Price: $2,750
- Price sqft: $1
- Waterfront: No
- Year Built: 2022
- Bldg sqft: 3049
- Bedrooms: 3
- Total Baths: 3
- Full Baths: 2
- 1/2 Baths: 1
- Garage / Parking Spaces: 4
- Days On Market: 17
- Additional Information
- Geolocation: 27.2449 / -80.2557
- County: MARTIN
- City: JENSEN BEACH
- Zipcode: 34957
- Subdivision: Osprey Preserve Rpud
- Provided by: KELLER WILLIAMS REALTY OF PSL
- Contact: Mrs. V Nadal
- 772-236-5700

- DMCA Notice
-
DescriptionOne or more photo(s) has been virtually staged. Coastal Elegance in a Premier Gated Community Discover the perfect blend of modern comfort and coastal charm in this 2022 built townhome at Osprey Preserve. Boasting 3 bedrooms, 2.5 bathrooms, and a spacious 1,804 sq ft layout, this residence offers an open concept design flooded with natural light. The chef inspired kitchen features stainless steel appliances, while high ceilings and tile flooring enhance the home's airy ambiance. Situated in an intimate, gated community, residents enjoy access to a private pool and cabana, fostering a relaxed, resort style atmosphere. With a 2 car garage, impact resistant windows, and energy efficient features, this home combines style and practicality. Located just minutes from pristine beaches, dining, and downtown Stuart, it epitomizes the ideal South Florida lifestyle.
All
Similar
Features
Appliances
- Dishwasher
- Disposal
- Dryer
- Electric Water Heater
- Microwave
Home Owners Association Fee
- 0.00
Association Name
- Osprey Key Association
- Inc
Carport Spaces
- 2.00
Close Date
- 0000-00-00
Cooling
- Central Air
Country
- US
Covered Spaces
- 0.00
Furnished
- Unfurnished
Garage Spaces
- 2.00
Heating
- Central
Insurance Expense
- 0.00
Interior Features
- Living Room/Dining Room Combo
- PrimaryBedroom Upstairs
- Walk-In Closet(s)
Levels
- Two
Living Area
- 1804.00
Area Major
- 99999 - Unknown
Net Operating Income
- 0.00
Occupant Type
- Vacant
Open Parking Spaces
- 0.00
Other Expense
- 0.00
Owner Pays
- Trash Collection
Parcel Number
- 20-37-41-009-000-00300-0
Pets Allowed
- Size Limit
Property Type
- Residential Lease
Views
- 14
Virtual Tour Url
- https://www.propertypanorama.com/instaview/stellar/O6313002
Year Built
- 2022
Listing Data ©2025 Greater Fort Lauderdale REALTORS®
Listings provided courtesy of The Hernando County Association of Realtors MLS.
Listing Data ©2025 REALTOR® Association of Citrus County
Listing Data ©2025 Royal Palm Coast Realtor® Association
The information provided by this website is for the personal, non-commercial use of consumers and may not be used for any purpose other than to identify prospective properties consumers may be interested in purchasing.Display of MLS data is usually deemed reliable but is NOT guaranteed accurate.
Datafeed Last updated on June 15, 2025 @ 12:00 am
©2006-2025 brokerIDXsites.com - https://brokerIDXsites.com
