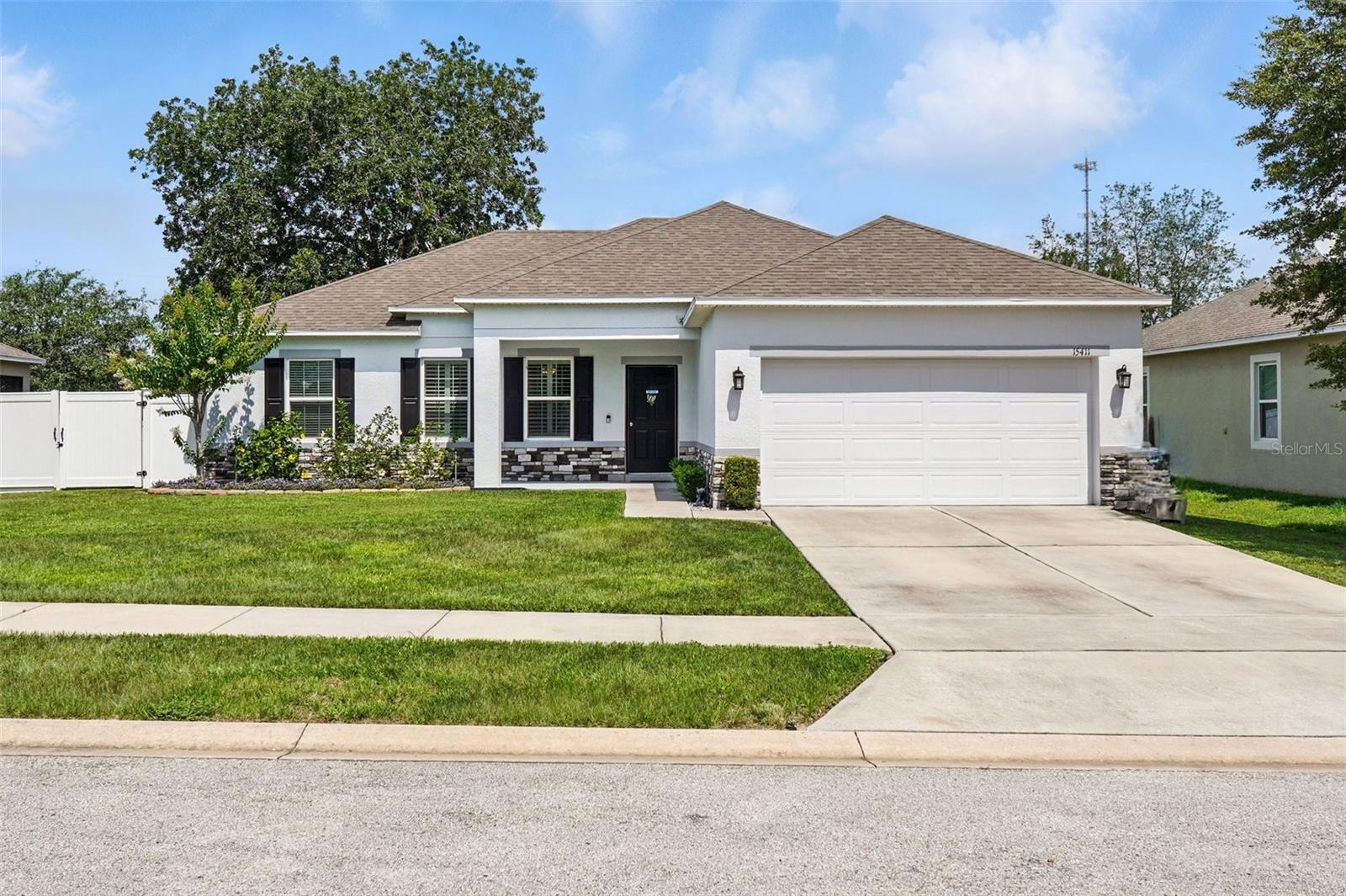Share this property:
Contact Tyler Fergerson
Schedule A Showing
Request more information
- Home
- Property Search
- Search results
- 15411 Taurus Court, MASCOTTE, FL 34753
Property Photos







































- MLS#: O6311991 ( Residential )
- Street Address: 15411 Taurus Court
- Viewed: 6
- Price: $340,000
- Price sqft: $170
- Waterfront: No
- Year Built: 2018
- Bldg sqft: 2000
- Bedrooms: 3
- Total Baths: 2
- Full Baths: 2
- Garage / Parking Spaces: 2
- Days On Market: 22
- Additional Information
- Geolocation: 28.5724 / -81.8983
- County: LAKE
- City: MASCOTTE
- Zipcode: 34753
- Subdivision: Knight Lake Estates
- Provided by: KELLER WILLIAMS CLASSIC
- Contact: Cindy Brads
- 407-292-5400

- DMCA Notice
-
DescriptionQuiet Living at Its Best! Tucked away in a quiet cul de sac within a charming small community, this beautifully maintained 3 bedroom, 2 bath home offers serene views of Gallows Lake and an exceptional floorplan designed for comfort and style. Inside, youll find luxury vinyl flooring in the bedrooms and large ceramic tile throughout the main living areas, along with plantation shutters in dining room and ceiling fans with light fixtures in every bedroom. The open kitchen overlooks the spacious great room and features granite countertops, white cabinetry, and a layout perfect for entertaining. The bright and open design flows seamlessly to the fully fenced backyard, where you can relax under the electric awning covered patio and enjoy lake views and gentle breezes. With no CDD fees, a low HOA, and a prime location close to everything, this is the perfect combination of tranquility, value, and convenience. Dont miss your opportunity to own a slice of paradise! The refrigerator and freezer in the 2c garage, do not convey with sale.
All
Similar
Features
Appliances
- Dishwasher
- Disposal
- Dryer
- Electric Water Heater
- Microwave
- Range
- Washer
Home Owners Association Fee
- 465.00
Association Name
- Specialty Management/Mike Marchell
Association Phone
- 407-647-2622
Carport Spaces
- 0.00
Close Date
- 0000-00-00
Cooling
- Central Air
Country
- US
Covered Spaces
- 0.00
Exterior Features
- Sidewalk
- Sliding Doors
Fencing
- Fenced
- Vinyl
Flooring
- Ceramic Tile
- Luxury Vinyl
Garage Spaces
- 2.00
Heating
- Central
- Electric
Insurance Expense
- 0.00
Interior Features
- Ceiling Fans(s)
- Eat-in Kitchen
- Living Room/Dining Room Combo
- Open Floorplan
- Primary Bedroom Main Floor
- Solid Wood Cabinets
- Split Bedroom
- Stone Counters
- Thermostat
- Tray Ceiling(s)
- Walk-In Closet(s)
- Window Treatments
Legal Description
- KNIGHT LAKE ESTATES PB 61 PG 57-59 LOT 60 ORB 5091 PG 487
Levels
- One
Living Area
- 1600.00
Lot Features
- Cul-De-Sac
- In County
- Level
- Sidewalk
- Paved
Area Major
- 34753 - Mascotte
Net Operating Income
- 0.00
Occupant Type
- Owner
Open Parking Spaces
- 0.00
Other Expense
- 0.00
Parcel Number
- 15-22-24-0050-000-06000
Pets Allowed
- Yes
Possession
- Negotiable
Property Type
- Residential
Roof
- Shingle
Sewer
- Septic Tank
Style
- Contemporary
- Ranch
Tax Year
- 2024
Township
- 22S
Utilities
- BB/HS Internet Available
- Cable Connected
- Electricity Connected
- Underground Utilities
- Water Connected
View
- Water
Virtual Tour Url
- https://www.zillow.com/view-imx/f03e0ad5-67a5-4340-a0dd-88c2422bab2c?setAttribution=mls&wl=true&initialViewType=pano&utm_source=dashboard
Water Source
- Public
Year Built
- 2018
Listing Data ©2025 Greater Fort Lauderdale REALTORS®
Listings provided courtesy of The Hernando County Association of Realtors MLS.
Listing Data ©2025 REALTOR® Association of Citrus County
Listing Data ©2025 Royal Palm Coast Realtor® Association
The information provided by this website is for the personal, non-commercial use of consumers and may not be used for any purpose other than to identify prospective properties consumers may be interested in purchasing.Display of MLS data is usually deemed reliable but is NOT guaranteed accurate.
Datafeed Last updated on June 15, 2025 @ 12:00 am
©2006-2025 brokerIDXsites.com - https://brokerIDXsites.com
