Share this property:
Contact Tyler Fergerson
Schedule A Showing
Request more information
- Home
- Property Search
- Search results
- 4071 Isabella Circle, WINDERMERE, FL 34786
Property Photos


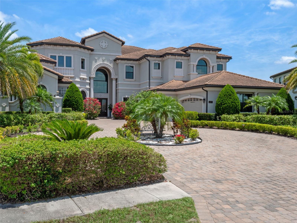
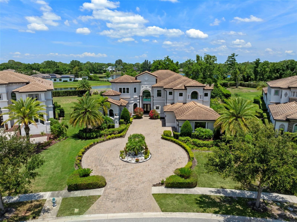
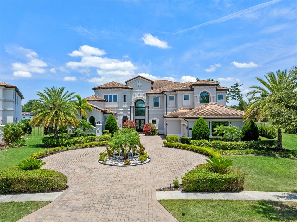
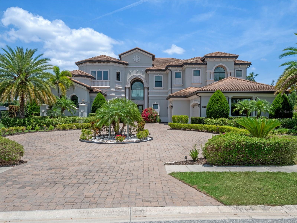
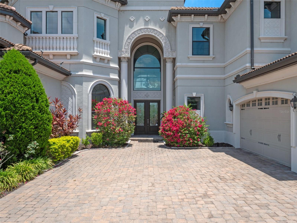
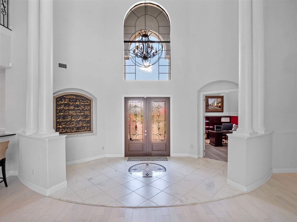
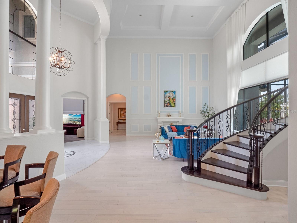
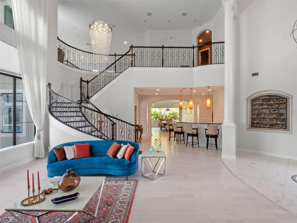
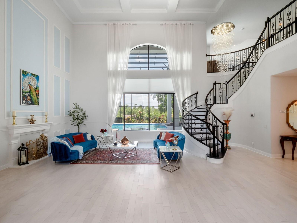
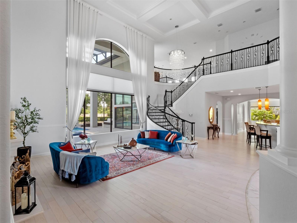
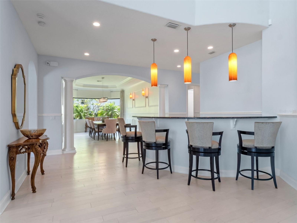
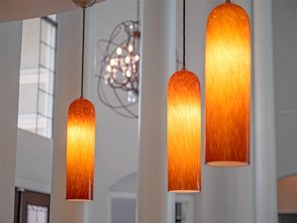
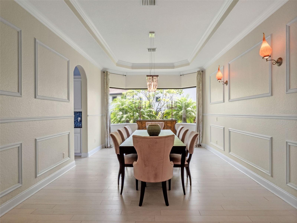
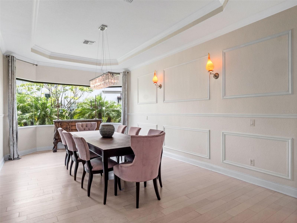
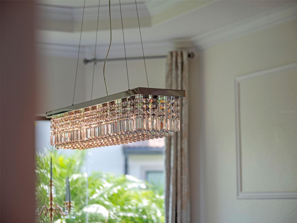
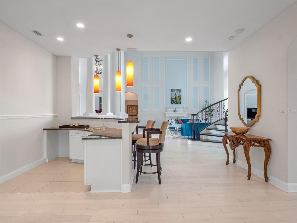
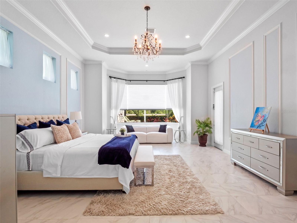
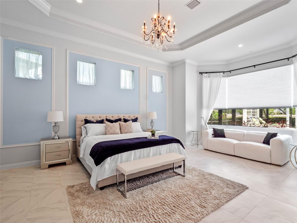
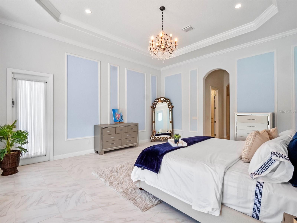
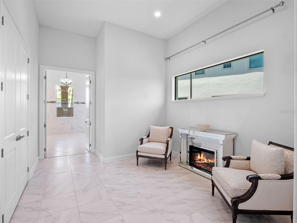
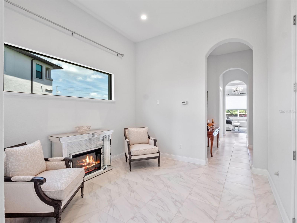
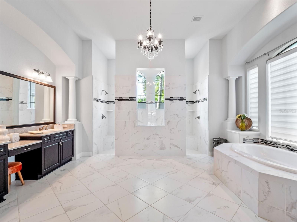
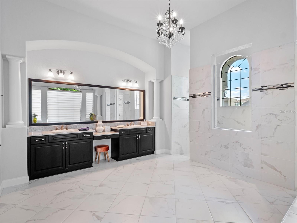
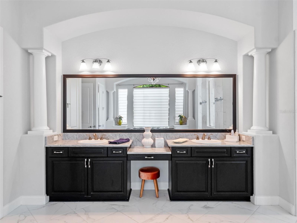
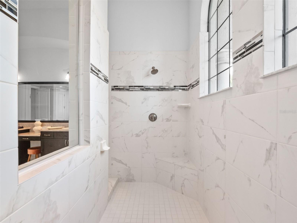
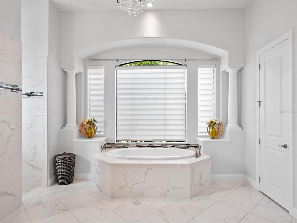
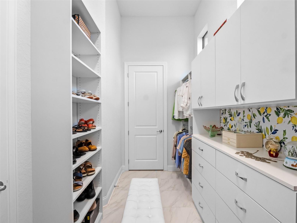
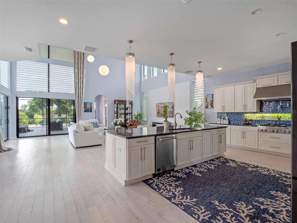
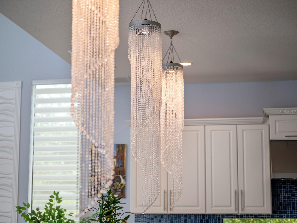
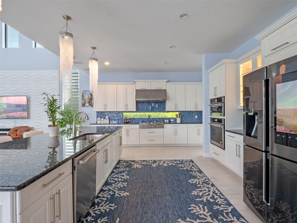
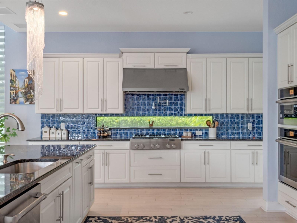
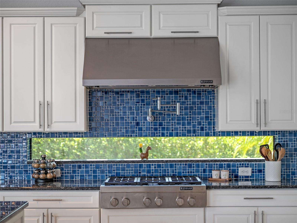
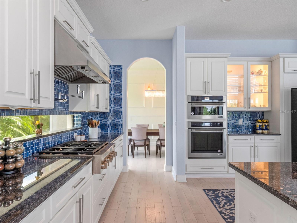
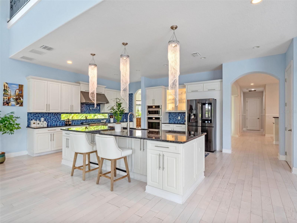
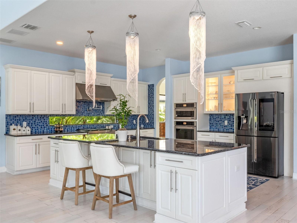
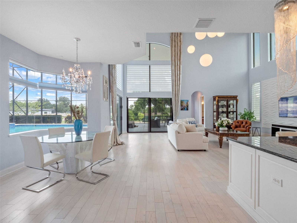
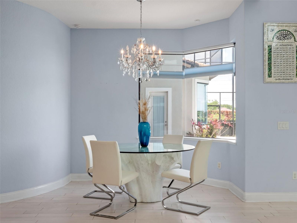
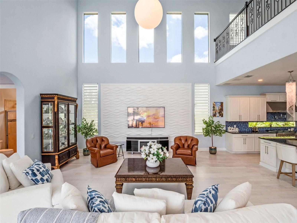
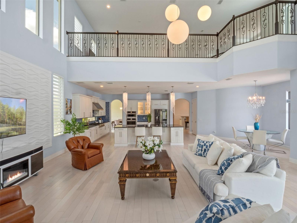
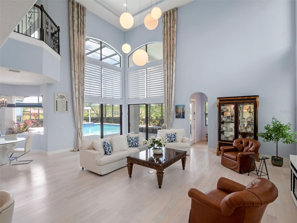
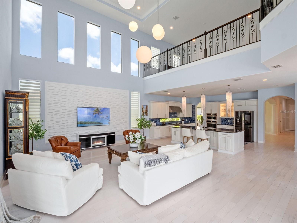
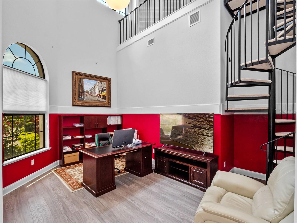
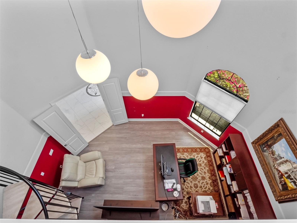
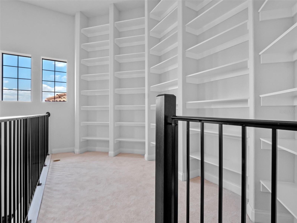
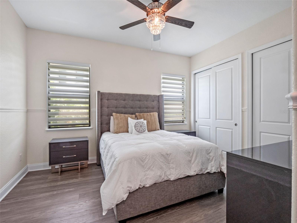
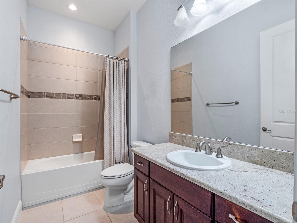
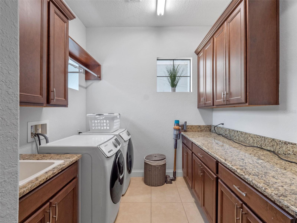
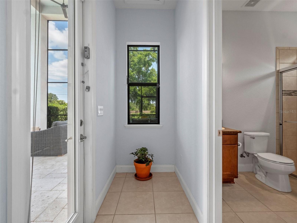
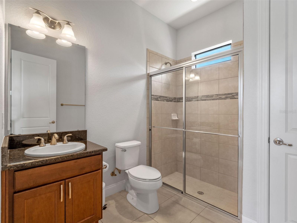
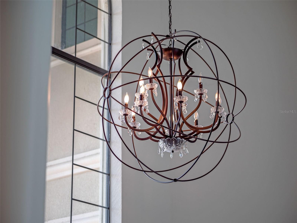
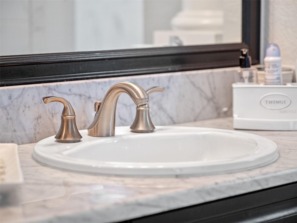
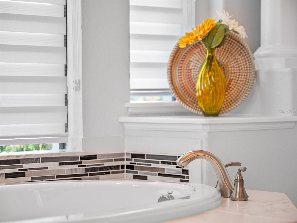
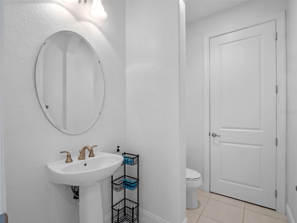
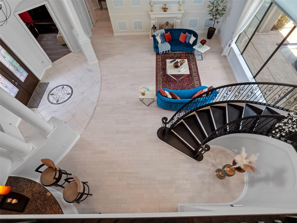
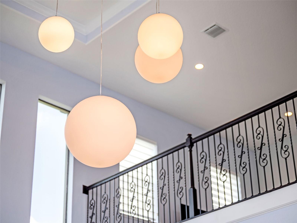
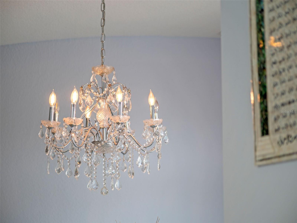
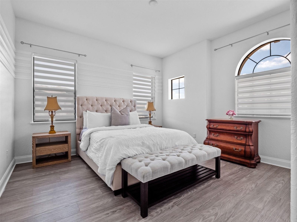
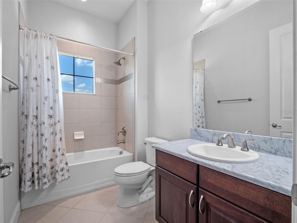
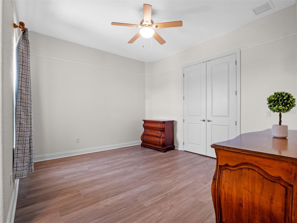
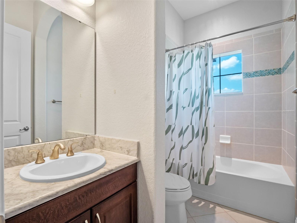
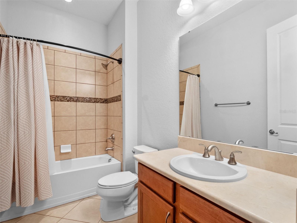
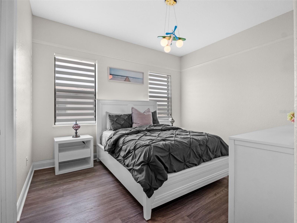
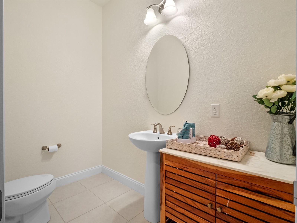
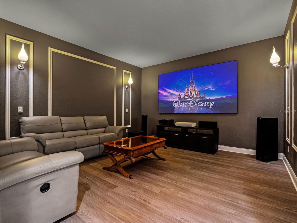
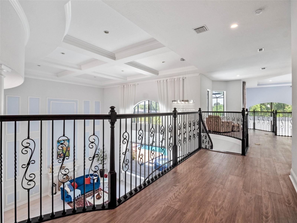
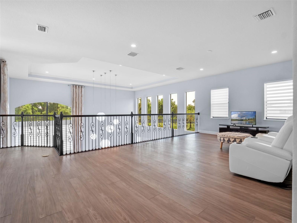
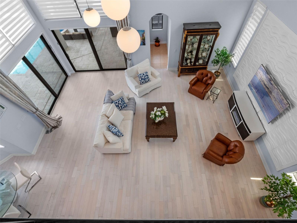
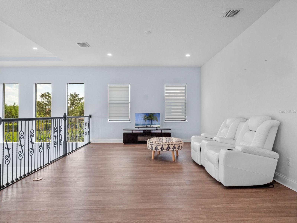
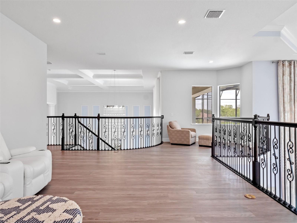
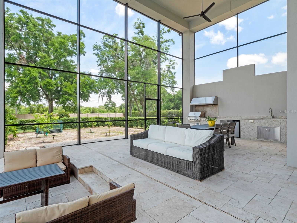
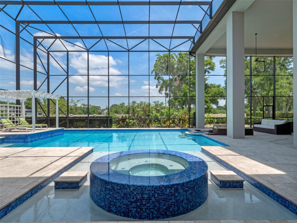
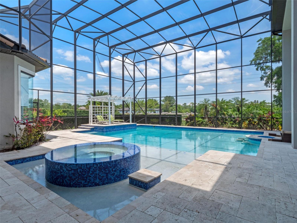
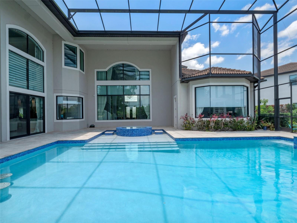
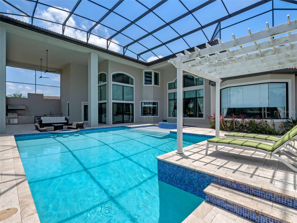
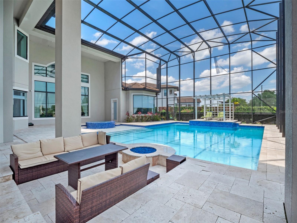
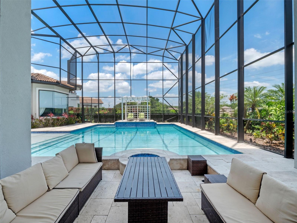
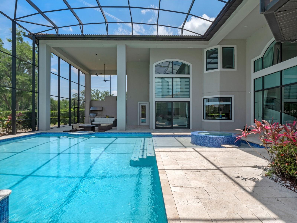
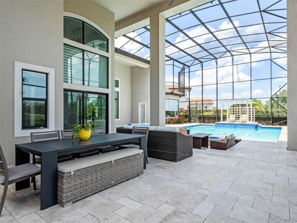
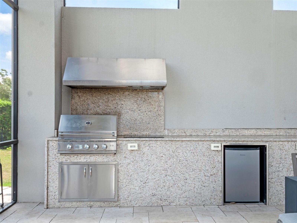
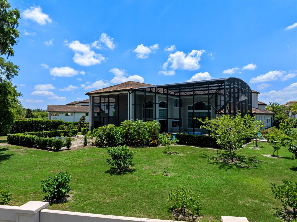
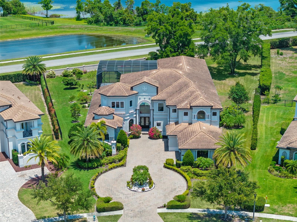
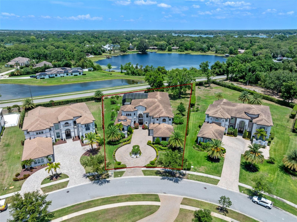
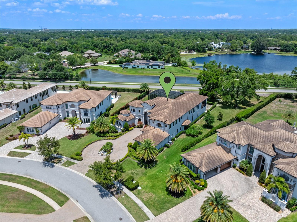
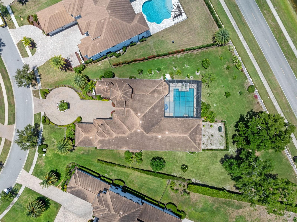
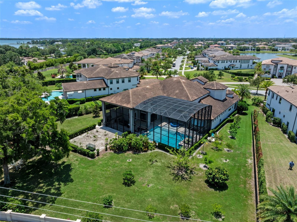
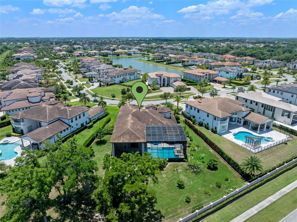
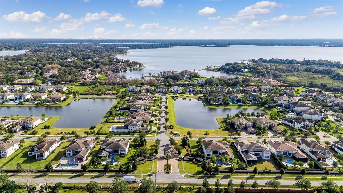
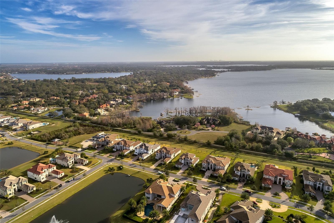
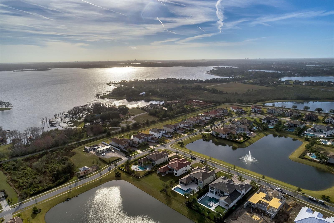
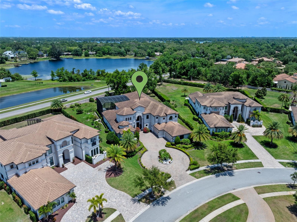
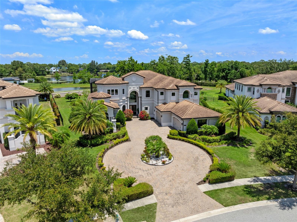
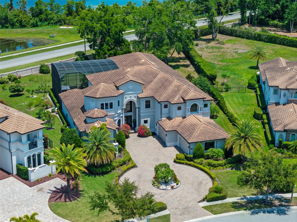
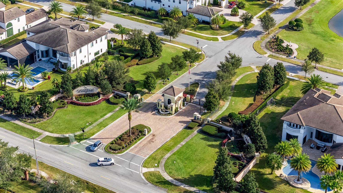
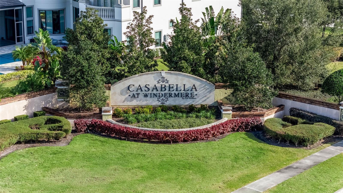
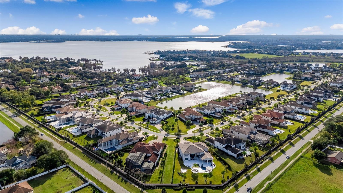
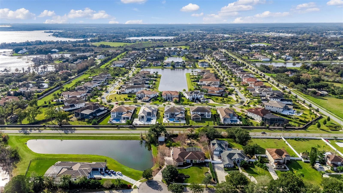
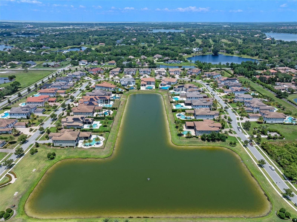
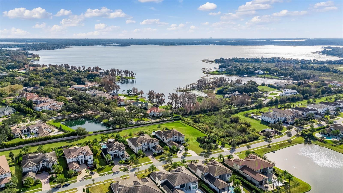
- MLS#: O6311409 ( Residential )
- Street Address: 4071 Isabella Circle
- Viewed: 82
- Price: $3,250,000
- Price sqft: $285
- Waterfront: No
- Year Built: 2017
- Bldg sqft: 11416
- Bedrooms: 5
- Total Baths: 8
- Full Baths: 6
- 1/2 Baths: 2
- Garage / Parking Spaces: 4
- Days On Market: 23
- Additional Information
- Geolocation: 28.5002 / -81.5715
- County: ORANGE
- City: WINDERMERE
- Zipcode: 34786
- Subdivision: Casabella Ph 2
- Elementary School: Windermere Elem
- Middle School: Bridgewater
- High School: Windermere
- Provided by: LA ROSA REALTY PREMIER LLC
- Contact: Noor Masri, PA
- 407-401-9076

- DMCA Notice
-
DescriptionWelcome to Casabella at Windermere, a beautiful gated community where luxury and elegance converge. This stunning 6 bedroom, 5.5 bath estate sits on a sprawling one acre lot and showcases refined architectural details, soaring ceilings, expansive windows, and light filled open spaces designed for both grand entertaining and everyday comfort. The resort style backyard is a private oasis, featuring a sparkling custom pool and spa, a fully equipped summer kitchen, and lush landscaping with a flourishing vegetable and fruit garden. The main level includes an opulent primary suite with gleaming marble floors and a flexible bonus space perfect for a nursery, fitness area, or private sitting room. A dramatic two story study, easily converted into a sixth bedroom, offers a peaceful retreat or ideal home office. The gourmet chefs kitchen is outfitted with premium Jenn Air appliances, a gas cooktop, a large island with built in sink, and flows effortlessly into the open concept living and dining areas, creating seamless indoor outdoor living. Recent enhancements include fresh, neutral interior paint in the dining room and select upstairs bedrooms. Built less than 8 years ago, the home boasts a durable tile roof, elegant paver driveway, a spacious 4 car garage, and has been impeccably maintained throughout. Located in the heart of Windermere, enjoy close proximity to top rated schools, championship golf courses, upscale dining, scenic parks, major highways, and Floridas world famous beaches and attractions. This exceptional home is the epitome of luxury living in one of Central Floridas most exclusive communitiesschedule your private tour today and experience the lifestyle you deserve!
All
Similar
Features
Appliances
- Dishwasher
- Dryer
- Refrigerator
- Washer
Home Owners Association Fee
- 1322.00
Association Name
- First Service/Shannon Gogulski
Association Phone
- 866-378-1099
Carport Spaces
- 0.00
Close Date
- 0000-00-00
Cooling
- Central Air
Country
- US
Covered Spaces
- 0.00
Exterior Features
- Outdoor Grill
- Private Mailbox
- Sidewalk
Flooring
- Ceramic Tile
- Laminate
Garage Spaces
- 4.00
Heating
- Central
High School
- Windermere High School
Insurance Expense
- 0.00
Interior Features
- Cathedral Ceiling(s)
- Crown Molding
- High Ceilings
- Kitchen/Family Room Combo
- Primary Bedroom Main Floor
Legal Description
- CASABELLA PHASE 2 85/95 LOT 54
Levels
- Two
Living Area
- 6753.00
Middle School
- Bridgewater Middle
Area Major
- 34786 - Windermere
Net Operating Income
- 0.00
Occupant Type
- Owner
Open Parking Spaces
- 0.00
Other Expense
- 0.00
Parcel Number
- 12-23-27-0570-00-540
Pets Allowed
- Yes
Pool Features
- Heated
Property Type
- Residential
Roof
- Tile
School Elementary
- Windermere Elem
Sewer
- Public Sewer
Tax Year
- 2024
Township
- 23
Utilities
- Cable Available
- Other
Views
- 82
Virtual Tour Url
- https://www.propertypanorama.com/instaview/stellar/O6311409
Water Source
- Public
Year Built
- 2017
Zoning Code
- RSTD R-CE-
Listing Data ©2025 Greater Fort Lauderdale REALTORS®
Listings provided courtesy of The Hernando County Association of Realtors MLS.
Listing Data ©2025 REALTOR® Association of Citrus County
Listing Data ©2025 Royal Palm Coast Realtor® Association
The information provided by this website is for the personal, non-commercial use of consumers and may not be used for any purpose other than to identify prospective properties consumers may be interested in purchasing.Display of MLS data is usually deemed reliable but is NOT guaranteed accurate.
Datafeed Last updated on June 15, 2025 @ 12:00 am
©2006-2025 brokerIDXsites.com - https://brokerIDXsites.com
