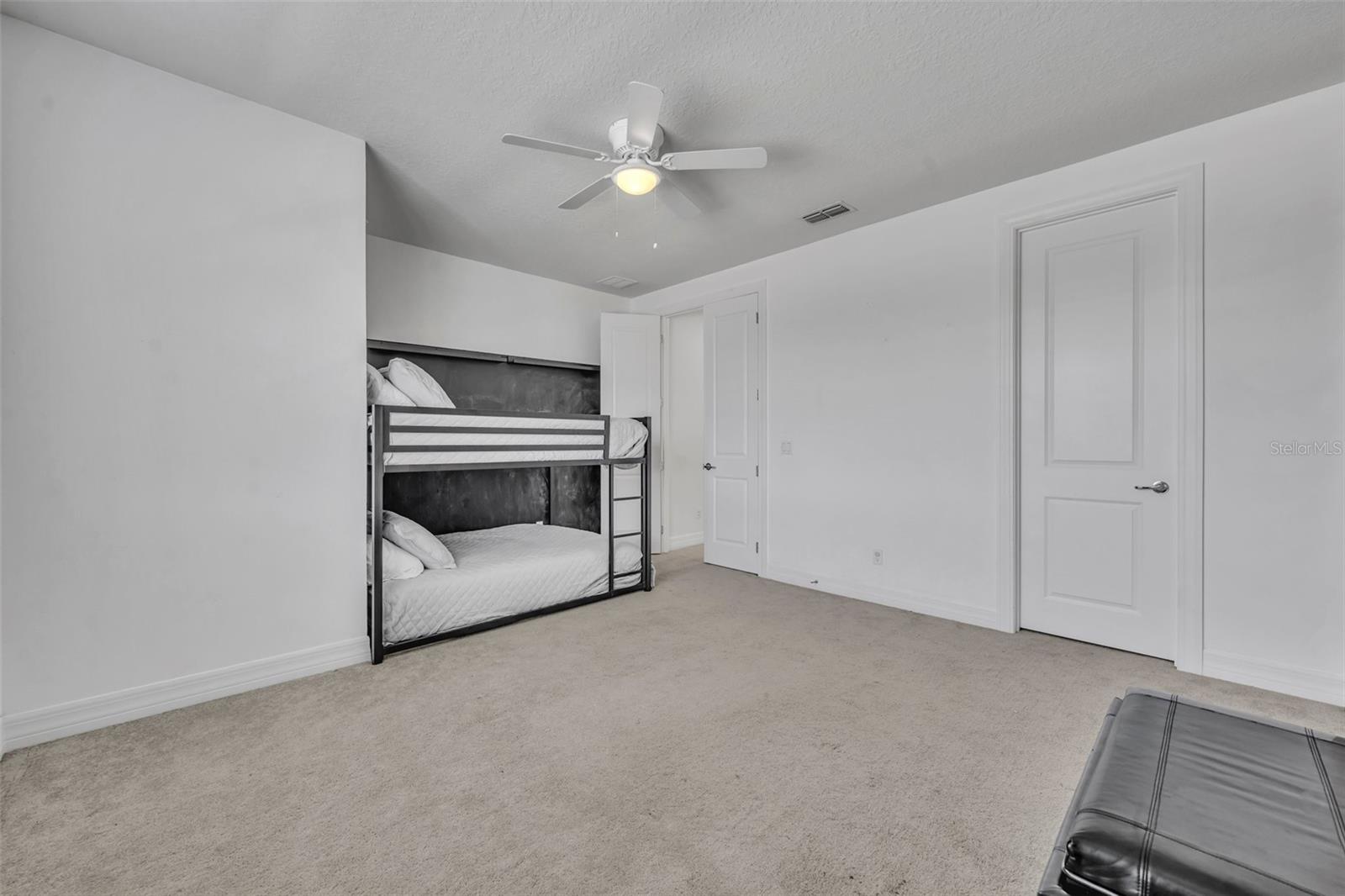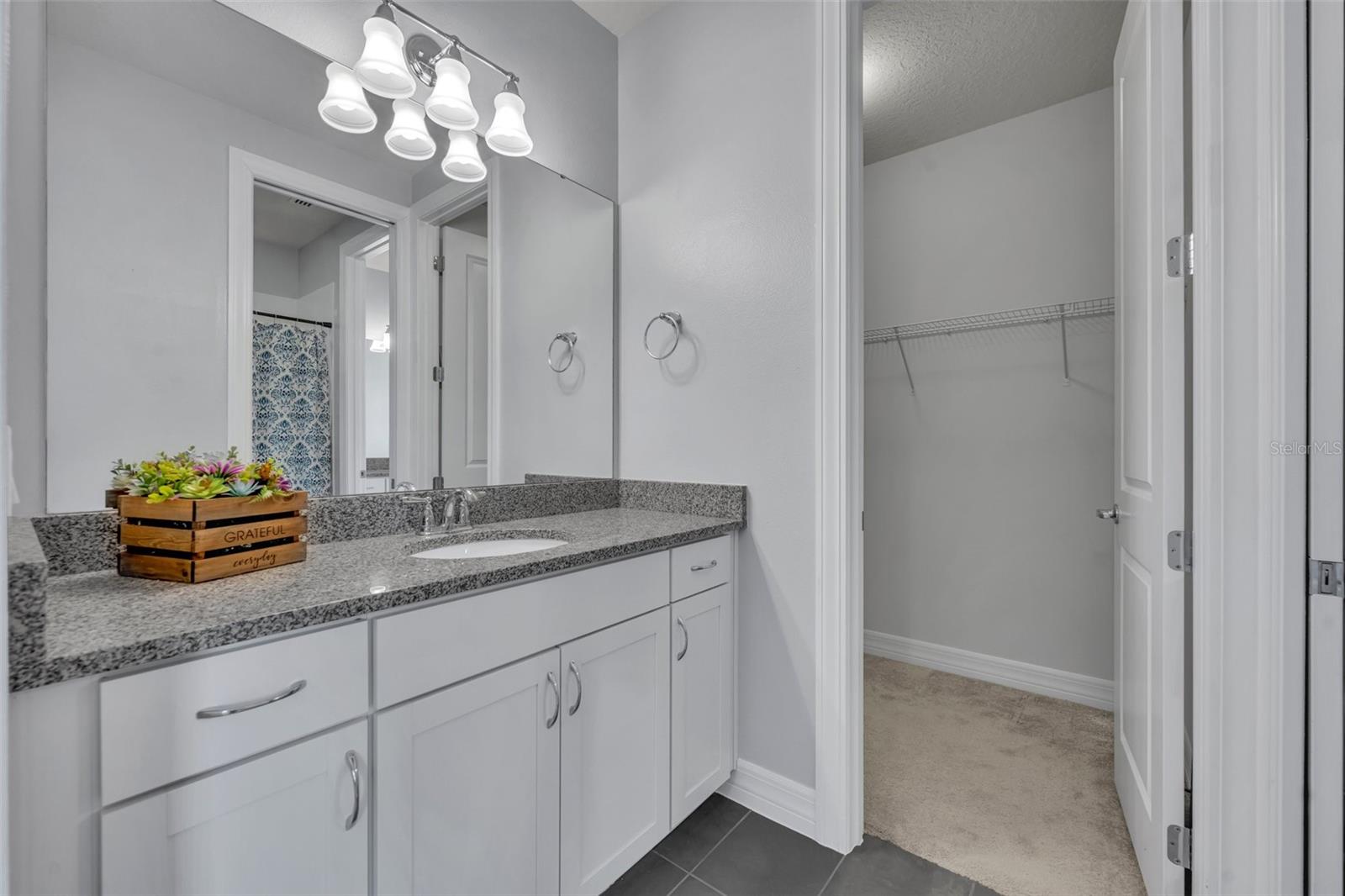Share this property:
Contact Tyler Fergerson
Schedule A Showing
Request more information
- Home
- Property Search
- Search results
- 17537 Sailfin Drive, ORLANDO, FL 32820
Property Photos

























































- MLS#: O6310701 ( Residential )
- Street Address: 17537 Sailfin Drive
- Viewed: 43
- Price: $1,475,000
- Price sqft: $230
- Waterfront: Yes
- Wateraccess: Yes
- Waterfront Type: Lake Front
- Year Built: 2019
- Bldg sqft: 6418
- Bedrooms: 6
- Total Baths: 7
- Full Baths: 5
- 1/2 Baths: 2
- Garage / Parking Spaces: 2
- Days On Market: 23
- Additional Information
- Geolocation: 28.5972 / -81.1185
- County: ORANGE
- City: ORLANDO
- Zipcode: 32820
- Subdivision: Estateslk Pickett Ph 2
- Elementary School: East Lake Elem
- Middle School: Corner Lake
- High School: East River
- Provided by: EXP REALTY LLC
- Contact: Kristy Cook
- 888-883-8509

- DMCA Notice
-
DescriptionExperience luxury lakefront living in this exceptional estate home located in the highly sought after gated community of Estates at Lake Pickett. Situated on a generous 1.58 acre lot with direct frontage on Lake Pickett, this property offers the perfect blend of space, privacy, and natural beauty. Designed with flexibility in mind, the home features two primary suites one on the main floor, ideal for a mother in law suite, and another upstairs. The second floor also includes a large loft area with endless potential for a game room, media space, home gym, or additional living area. Enjoy life on the water with private access to Lake Pickett, a 762 acre private lake perfect for boating, fishing, and water recreation.The home includes a 2 car garage with an extended bay ideal for boat storage or extra workspace. Residents also have access to a community only private boat ramp and benefit from the peaceful, estate style setting of this exclusive neighborhood. Conveniently located just minutes from UCF, Waterford Lakes Town Center, and major highways including SR 408 and SR 417. Downtown Orlando, Lake Nona Medical City, and Orlando International Airport are all within 30 40 minutes. Plus, you're less than an hour from Florida's renowned East Coast beaches such as Cocoa Beach, Cape Canaveral, and New Smyrna Beach. Zoned for top rated schools and offering a rare opportunity to enjoy luxury, flexibility, and lakefront living all in one of East Orlandos most desirable communities.
All
Similar
Features
Waterfront Description
- Lake Front
Appliances
- Dishwasher
- Range
- Refrigerator
Home Owners Association Fee
- 150.00
Home Owners Association Fee Includes
- Recreational Facilities
Association Name
- Evergreen Lifestyle - K. Semino
Association Phone
- 877-221-6919
Carport Spaces
- 0.00
Close Date
- 0000-00-00
Cooling
- Central Air
Country
- US
Covered Spaces
- 0.00
Exterior Features
- Rain Gutters
- Sidewalk
- Sliding Doors
Flooring
- Carpet
- Ceramic Tile
Garage Spaces
- 2.00
Heating
- Electric
High School
- East River High
Insurance Expense
- 0.00
Interior Features
- Ceiling Fans(s)
- Eat-in Kitchen
- High Ceilings
- Kitchen/Family Room Combo
- Living Room/Dining Room Combo
- Open Floorplan
- Primary Bedroom Main Floor
- Solid Surface Counters
- Solid Wood Cabinets
- Thermostat
- Walk-In Closet(s)
Legal Description
- ESTATES AT LAKE PICKETT - PHASE 2 96/27LOT 112
Levels
- Two
Living Area
- 4931.00
Lot Features
- Landscaped
- Oversized Lot
Middle School
- Corner Lake Middle
Area Major
- 32820 - Orlando/Bithlo
Net Operating Income
- 0.00
Occupant Type
- Owner
Open Parking Spaces
- 0.00
Other Expense
- 0.00
Parcel Number
- 09-22-32-2502-01-120
Pets Allowed
- Yes
Possession
- Close Of Escrow
Property Type
- Residential
Roof
- Shingle
School Elementary
- East Lake Elem
Sewer
- Septic Tank
Tax Year
- 2024
Township
- 22
Utilities
- BB/HS Internet Available
- Cable Available
- Electricity Available
- Public
- Sewer Available
- Water Available
View
- Water
Views
- 43
Virtual Tour Url
- https://www.zillow.com/view-imx/6b627a73-96f7-4d3a-8137-799e9c6f3ee3/?initialViewType=pano&hidePhotos=true&setAttribution=mls&wl=true&utm_source=email&utm_medium=email&utm_campaign=emm-3dtourpublished
Water Source
- Public
Year Built
- 2019
Zoning Code
- R-CE-C
Listing Data ©2025 Greater Fort Lauderdale REALTORS®
Listings provided courtesy of The Hernando County Association of Realtors MLS.
Listing Data ©2025 REALTOR® Association of Citrus County
Listing Data ©2025 Royal Palm Coast Realtor® Association
The information provided by this website is for the personal, non-commercial use of consumers and may not be used for any purpose other than to identify prospective properties consumers may be interested in purchasing.Display of MLS data is usually deemed reliable but is NOT guaranteed accurate.
Datafeed Last updated on June 15, 2025 @ 12:00 am
©2006-2025 brokerIDXsites.com - https://brokerIDXsites.com
