Share this property:
Contact Tyler Fergerson
Schedule A Showing
Request more information
- Home
- Property Search
- Search results
- 10545 Parkway Drive, CLERMONT, FL 34711
Property Photos
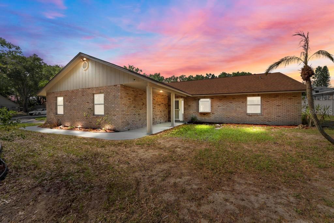

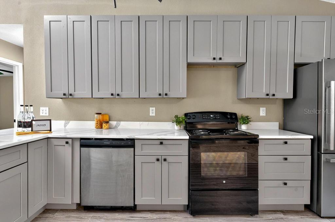
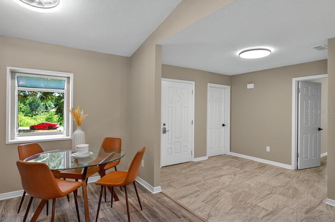
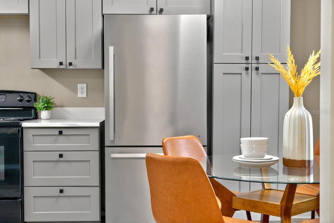
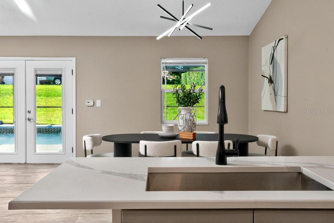
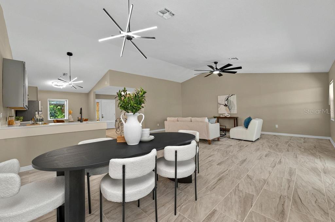
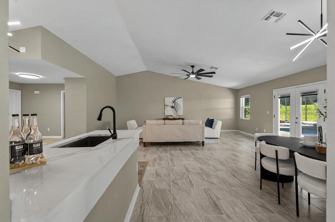
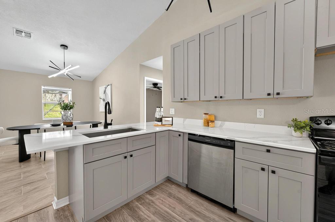
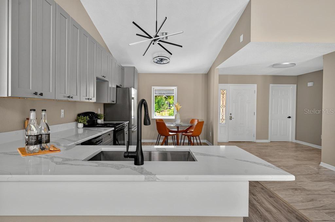
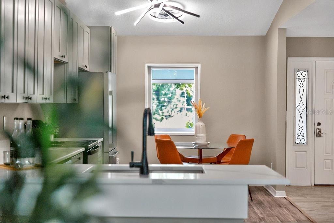
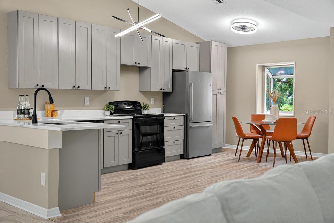
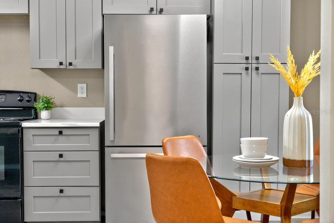
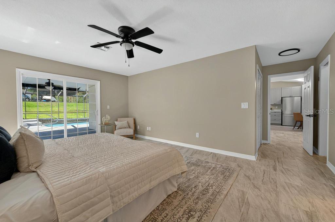
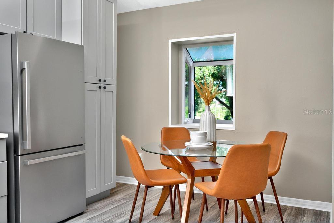
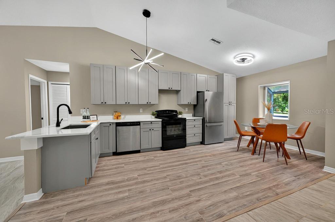
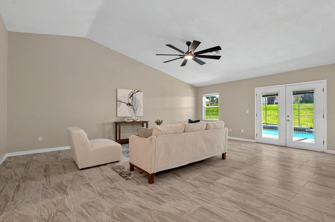
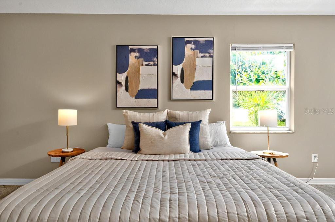
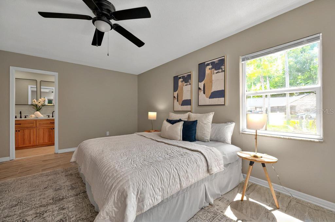
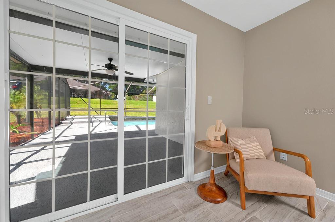
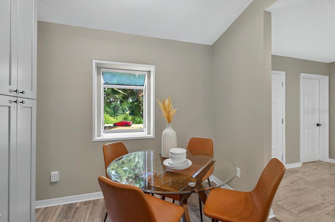
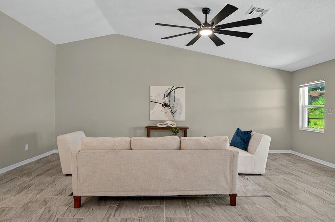
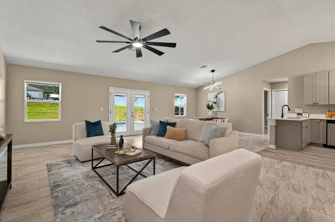
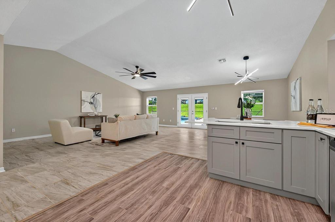
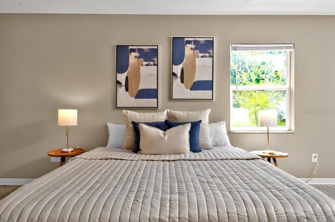
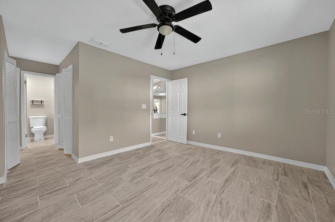
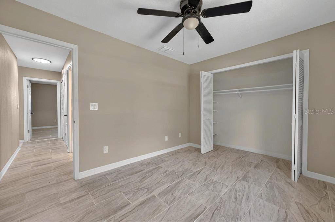
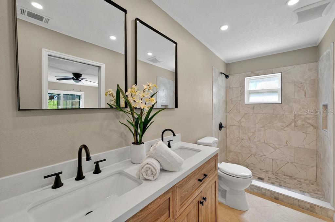
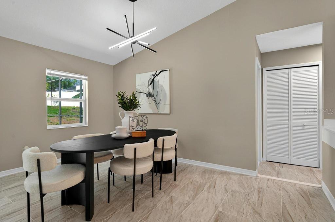
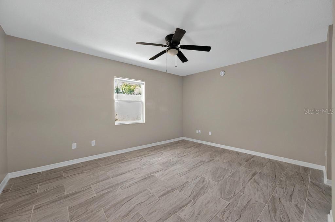
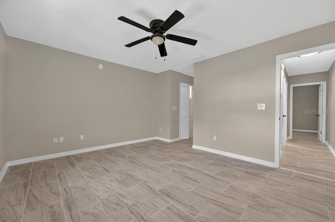
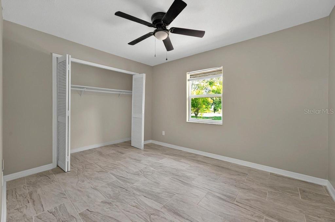
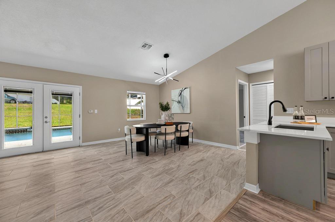
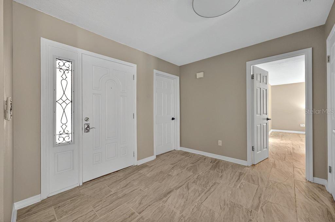
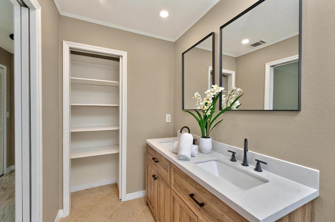
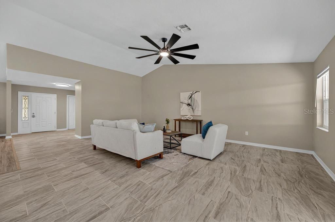
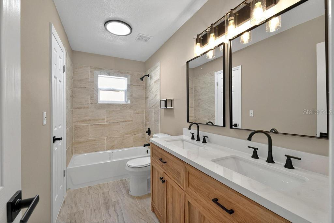
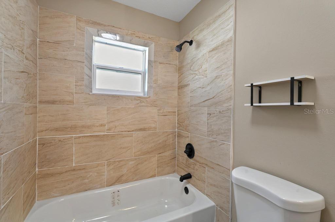
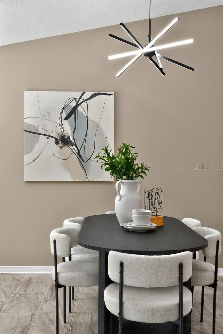
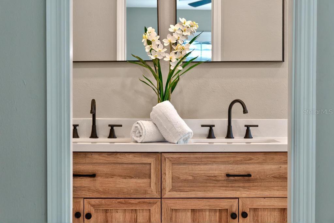
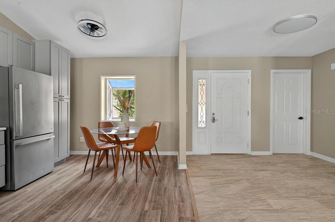
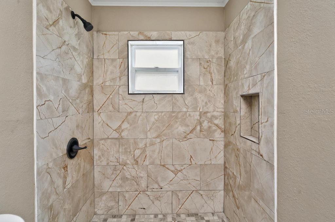
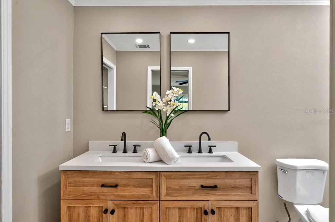
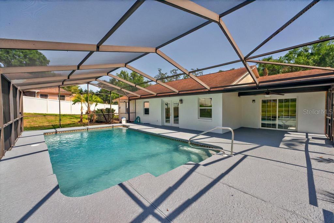
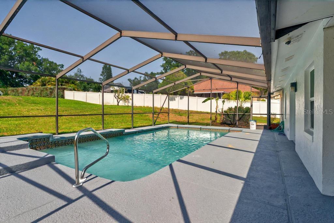
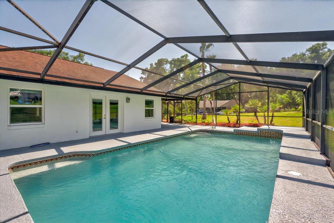
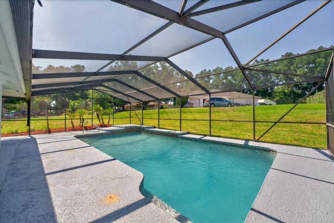
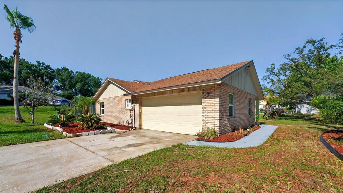
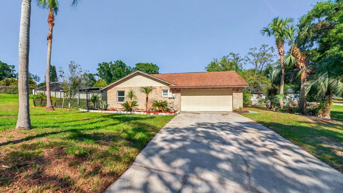
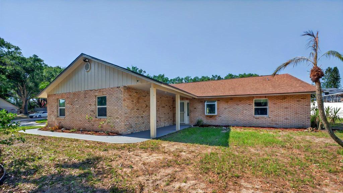
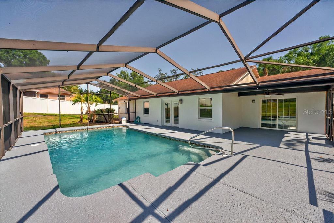
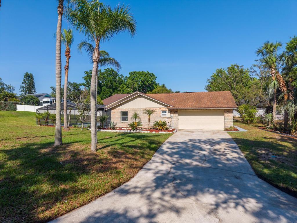
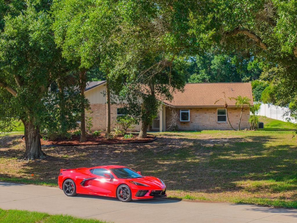
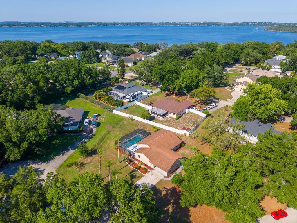
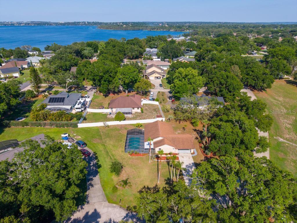
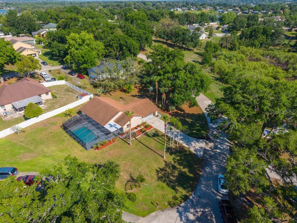
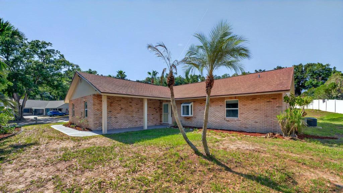
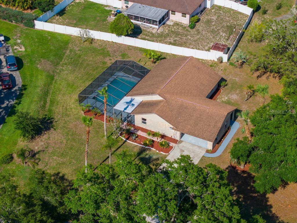
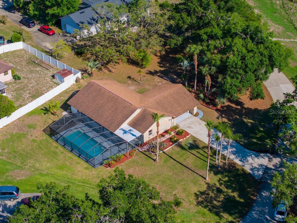
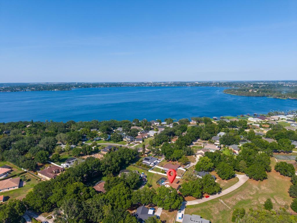
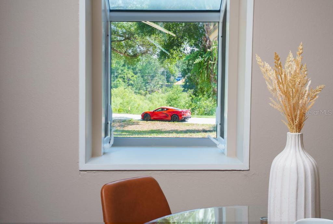
- MLS#: O6309337 ( Residential )
- Street Address: 10545 Parkway Drive
- Viewed: 9
- Price: $535,500
- Price sqft: $200
- Waterfront: No
- Year Built: 1988
- Bldg sqft: 2682
- Bedrooms: 3
- Total Baths: 2
- Full Baths: 2
- Garage / Parking Spaces: 2
- Days On Market: 28
- Additional Information
- Geolocation: 28.5191 / -81.7805
- County: LAKE
- City: CLERMONT
- Zipcode: 34711
- Subdivision: Highland Point Sub
- Elementary School: Pine Ridge Elem
- Middle School: Gray
- High School: South Lake
- Provided by: EXP REALTY LLC

- DMCA Notice
-
DescriptionPristine, Fully Renovated Home in the Heart of?Clermont Just minutes from Clermonts sparkling Chain of Lakes and boutique wineries, this move in ready residence lives like new constructionevery major surface and system has been reimagined with quality craftsmanship and stylish flair. Interior Highlights Wide Open Concept Living: Walls were removed to create an airy great room with uninterrupted sight linesideal for entertaining or keeping an eye on everyone from one central hub. The guest bedroom has direct access to the bathroom. Luxury Flooring: Brand new, scratch resistant luxury vinyl plank runs seamlessly throughout the entire home. Its water proof, pet proof, and laid over new premium underlayment for a quiet, cushioned feel underfoot. Show Stopping Kitchen: All new, full overlay shaker cabinetry with soft close doors and drawers, deep pots and pans storage, and custom pull outs. Sleek quartz counters with an extended serving bar. Stainless steel appliance suite and a deep, single basin sink with pull down faucet. Both bathrooms were taken down to the studsrebuilt with designer tile, frameless glass, new showerheads, and new vanities with quartz tops. Fresh Finishes Everywhere: New baseboards, upgraded interior doors and hardware, modern light fixtures, and neutral designer paint palette inside and out. Critical Big Ticket Updates Updated Architectural Roof: High Efficiency HVAC: Newly installed system plus smart thermostat keeps Florida summers comfortable. Complete Plumbing Upgrade: Modern PEX supply lines and new fixtures throughout provide worry free performance. Electrical Touch Ups: New outlets, updated switches, and added recessed LED lighting. Lifestyle & Location Launch your boat or kayak on Lake Minneola in minutes, cycle the South Lake Trail, or spend weekends sampling vintages at nearby vineyards. Downtown Clermonts cafs, farmers market, and waterfront park are just around the corneryet at home youll enjoy a quiet neighborhood vibe and a turnkey, magazine worthy interior. Unpack, uncork, and start living the Clermont lake and wine lifestyle todaythis flawless renovation makes it effortless.
All
Similar
Features
Appliances
- Dishwasher
- Dryer
- Electric Water Heater
- Microwave
- Range
- Refrigerator
Home Owners Association Fee
- 100.00
Association Name
- Bob Poole
Association Phone
- 407-497-3195
Carport Spaces
- 0.00
Close Date
- 0000-00-00
Cooling
- Central Air
Country
- US
Covered Spaces
- 0.00
Exterior Features
- Sidewalk
Flooring
- Tile
- Vinyl
Furnished
- Unfurnished
Garage Spaces
- 2.00
Heating
- Central
High School
- South Lake High
Insurance Expense
- 0.00
Interior Features
- Ceiling Fans(s)
- High Ceilings
- Open Floorplan
- Solid Surface Counters
- Solid Wood Cabinets
- Split Bedroom
- Walk-In Closet(s)
Legal Description
- HIGHLAND POINT SUB LOT 44 PB 28 PG 30 ORB 6255 PG 513
Levels
- One
Living Area
- 1909.00
Middle School
- Gray Middle
Area Major
- 34711 - Clermont
Net Operating Income
- 0.00
Occupant Type
- Vacant
Open Parking Spaces
- 0.00
Other Expense
- 0.00
Parcel Number
- 02-23-25-0100-000-04400
Pets Allowed
- Breed Restrictions
Pool Features
- In Ground
Property Type
- Residential
Roof
- Shingle
School Elementary
- Pine Ridge Elem
Sewer
- Septic Tank
Tax Year
- 2024
Township
- 23
Utilities
- Cable Available
Virtual Tour Url
- https://youtu.be/-fDHUxKMOAY
Water Source
- Public
Year Built
- 1988
Zoning Code
- R-3
Listing Data ©2025 Greater Fort Lauderdale REALTORS®
Listings provided courtesy of The Hernando County Association of Realtors MLS.
Listing Data ©2025 REALTOR® Association of Citrus County
Listing Data ©2025 Royal Palm Coast Realtor® Association
The information provided by this website is for the personal, non-commercial use of consumers and may not be used for any purpose other than to identify prospective properties consumers may be interested in purchasing.Display of MLS data is usually deemed reliable but is NOT guaranteed accurate.
Datafeed Last updated on June 15, 2025 @ 12:00 am
©2006-2025 brokerIDXsites.com - https://brokerIDXsites.com
