Share this property:
Contact Tyler Fergerson
Schedule A Showing
Request more information
- Home
- Property Search
- Search results
- 326 Chelsea Dr, DAVENPORT, FL 33897
Property Photos
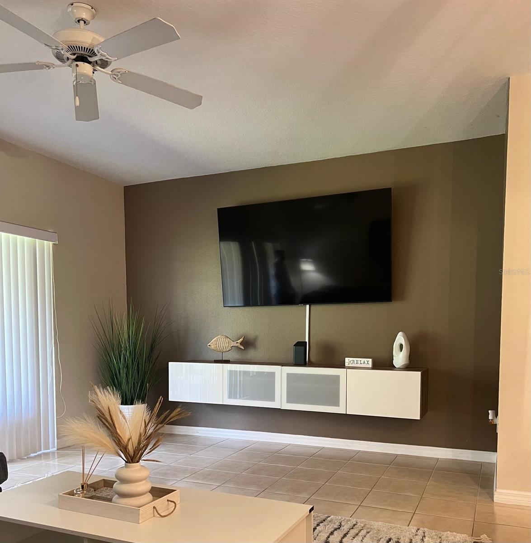

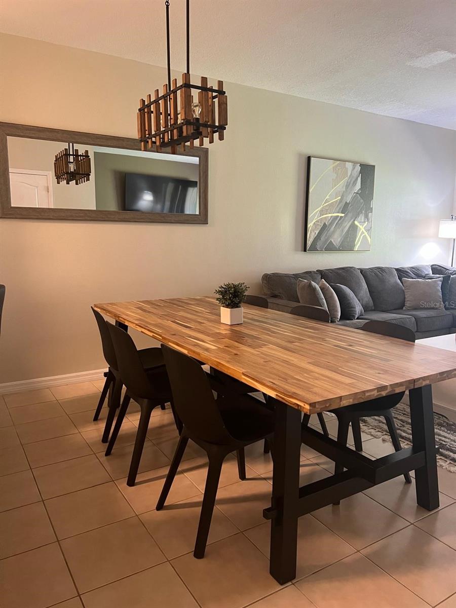
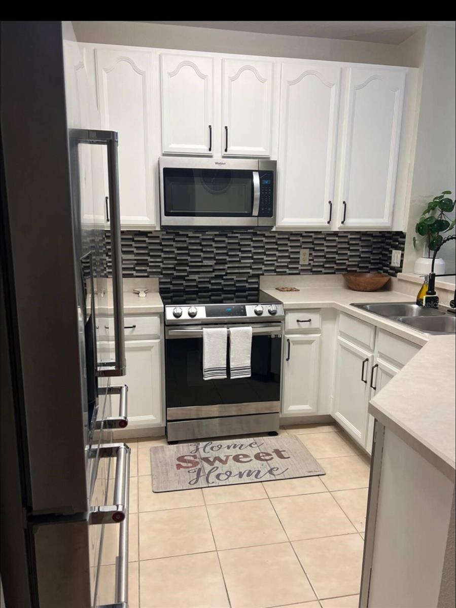


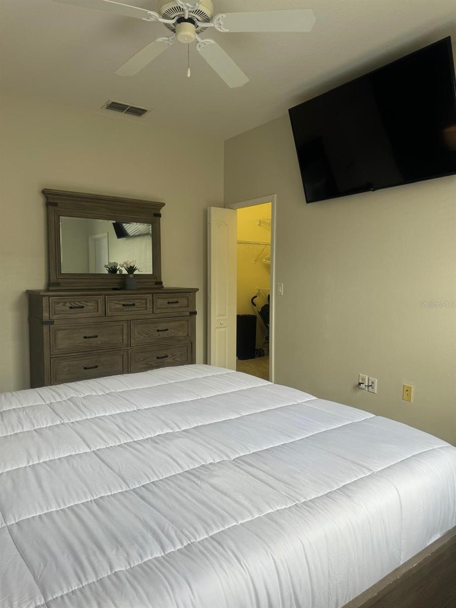
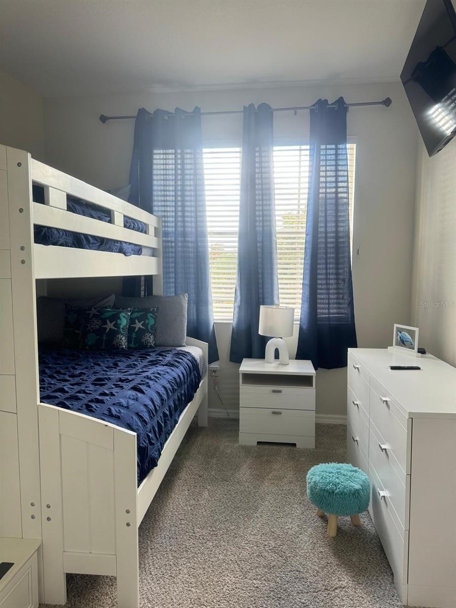
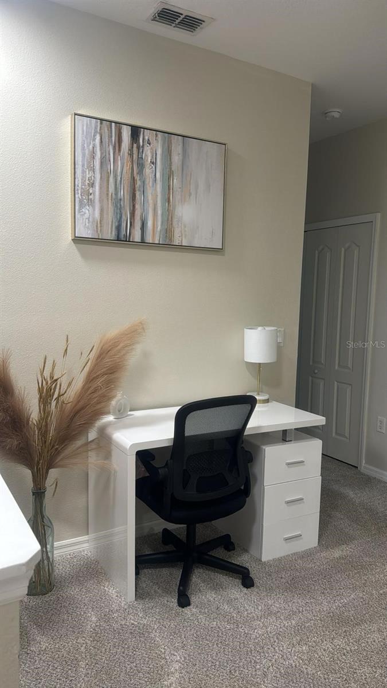
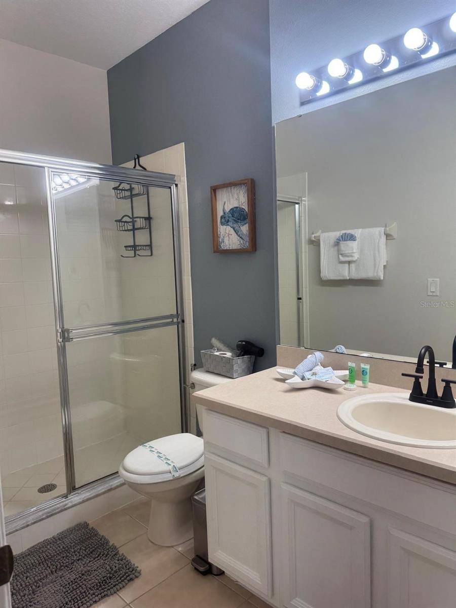

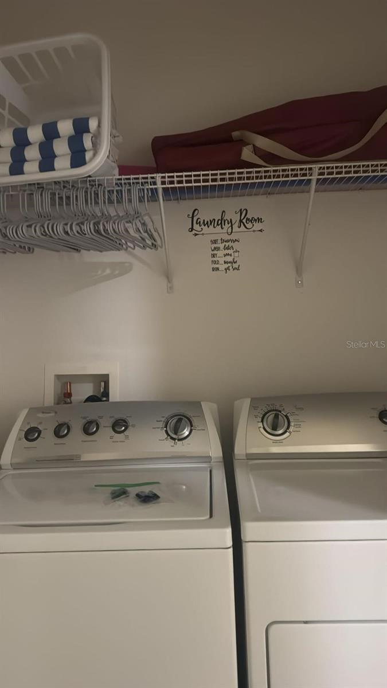
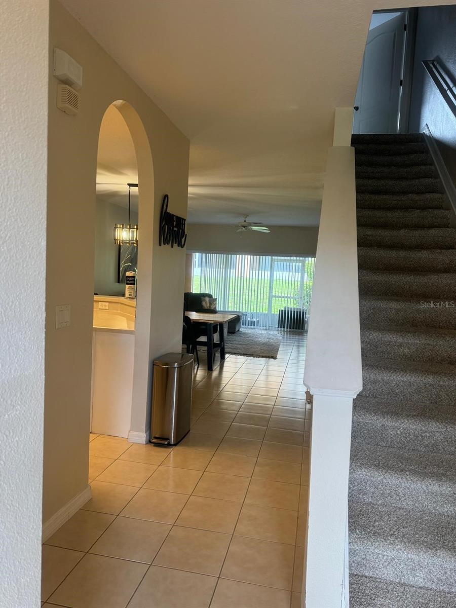
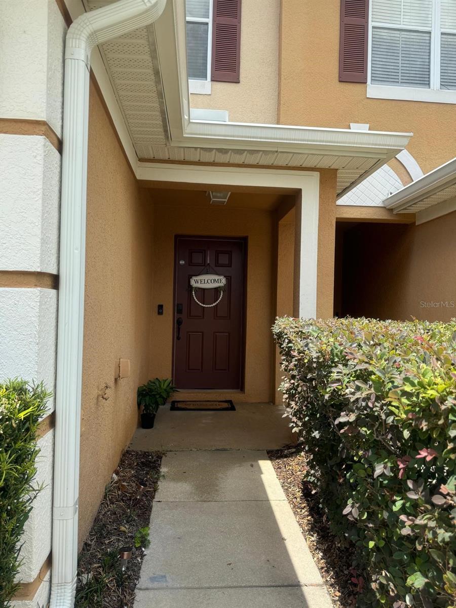
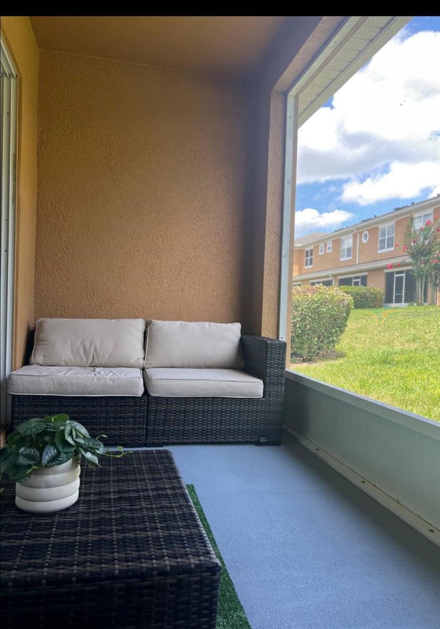
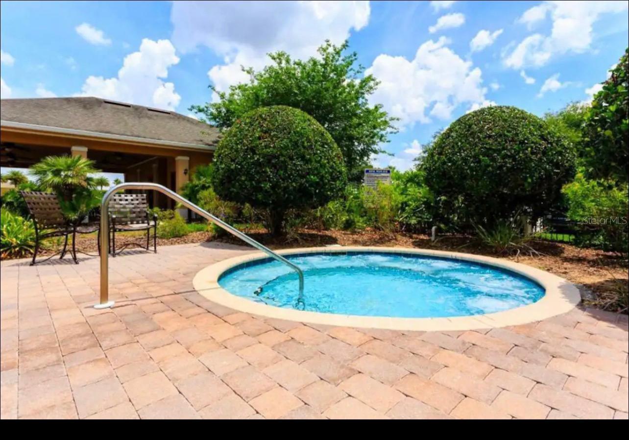
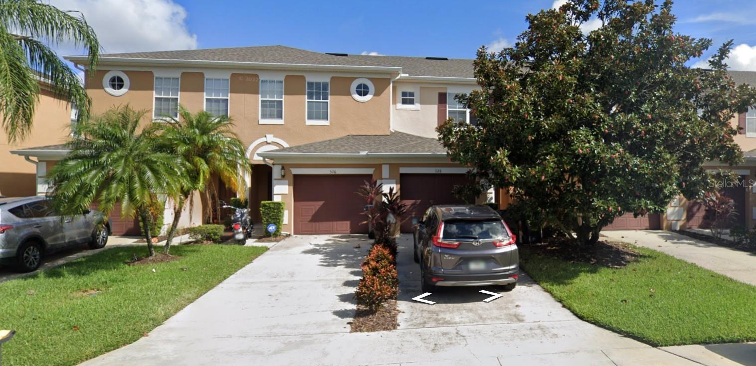
- MLS#: O6307990 ( Residential Lease )
- Street Address: 326 Chelsea Dr
- Viewed: 31
- Price: $2,100
- Price sqft: $1
- Waterfront: No
- Year Built: 2006
- Bldg sqft: 1706
- Bedrooms: 2
- Total Baths: 3
- Full Baths: 2
- 1/2 Baths: 1
- Garage / Parking Spaces: 1
- Days On Market: 33
- Additional Information
- Geolocation: 28.319 / -81.672
- County: POLK
- City: DAVENPORT
- Zipcode: 33897
- Subdivision: Towns Of Legacy Park
- Middle School: Citrus Ridge
- High School: Davenport
- Provided by: EXP REALTY LLC
- Contact: Ana Labrador Rosas
- 888-883-8509

- DMCA Notice
-
DescriptionLive in Style and Comfort at Towns at Legacy Park! This modern rental townhome has it all: space, location, and functional design. It features 2 spacious en suite bedrooms, each with its own private bathroom, providing maximum comfort and privacy. Theres also a half bathroom on the main floor, perfect for guests. As you enter the gated community, youll be greeted by a resort style pool, ideal for relaxing weekends. Enjoy secure and easy access with a private one car garage and a covered front porch for added charm. Step inside and discover an open floor plan with a fully equipped kitchen and breakfast bar, flowing seamlessly into the dining and living areas. At the back, a screened and covered patio offers a private, open view with no rear neighborsperfect for lounging or entertaining. Upstairs, youll find two spacious master suites, each with a full private bath and ample closet space. The laundry area is conveniently located on the second floor. ?? Prime Location with Direct Access to Hwy 27: 1520 minutes to Disney World 25 minutes to Celebration and Kissimmee 3035 minutes to Downtown Orlando Just 10 minutes to shopping centers, grocery stores, and restaurants Please Note: Furniture is not included Monthly rent includes HOA fees This home offers convenience, privacy, and a peaceful community settingjust minutes from everything. Schedule your private showing today and dont miss your chance to live in Towns at Legacy Park!
All
Similar
Features
Appliances
- Cooktop
- Dishwasher
- Dryer
- Microwave
- Refrigerator
- Washer
Home Owners Association Fee
- 0.00
Association Name
- TOWNS OF LEGACY PARK HOMEOWNERS ASSOCIATION INC
Carport Spaces
- 0.00
Close Date
- 0000-00-00
Cooling
- Central Air
Country
- US
Covered Spaces
- 0.00
Furnished
- Unfurnished
Garage Spaces
- 1.00
Heating
- Central
High School
- Davenport High School
Insurance Expense
- 0.00
Interior Features
- Solid Wood Cabinets
Levels
- Two
Living Area
- 1706.00
Middle School
- Citrus Ridge
Area Major
- 33897 - Davenport
Net Operating Income
- 0.00
Occupant Type
- Vacant
Open Parking Spaces
- 0.00
Other Expense
- 0.00
Owner Pays
- None
Parcel Number
- 26-25-12-999952-000620
Parking Features
- Driveway
Pets Allowed
- No
Pool Features
- Above Ground
Property Condition
- Completed
Property Type
- Residential Lease
Tenant Pays
- Re-Key Fee
Views
- 31
Virtual Tour Url
- https://www.propertypanorama.com/instaview/stellar/O6307990
Year Built
- 2006
Listing Data ©2025 Greater Fort Lauderdale REALTORS®
Listings provided courtesy of The Hernando County Association of Realtors MLS.
Listing Data ©2025 REALTOR® Association of Citrus County
Listing Data ©2025 Royal Palm Coast Realtor® Association
The information provided by this website is for the personal, non-commercial use of consumers and may not be used for any purpose other than to identify prospective properties consumers may be interested in purchasing.Display of MLS data is usually deemed reliable but is NOT guaranteed accurate.
Datafeed Last updated on June 15, 2025 @ 12:00 am
©2006-2025 brokerIDXsites.com - https://brokerIDXsites.com
