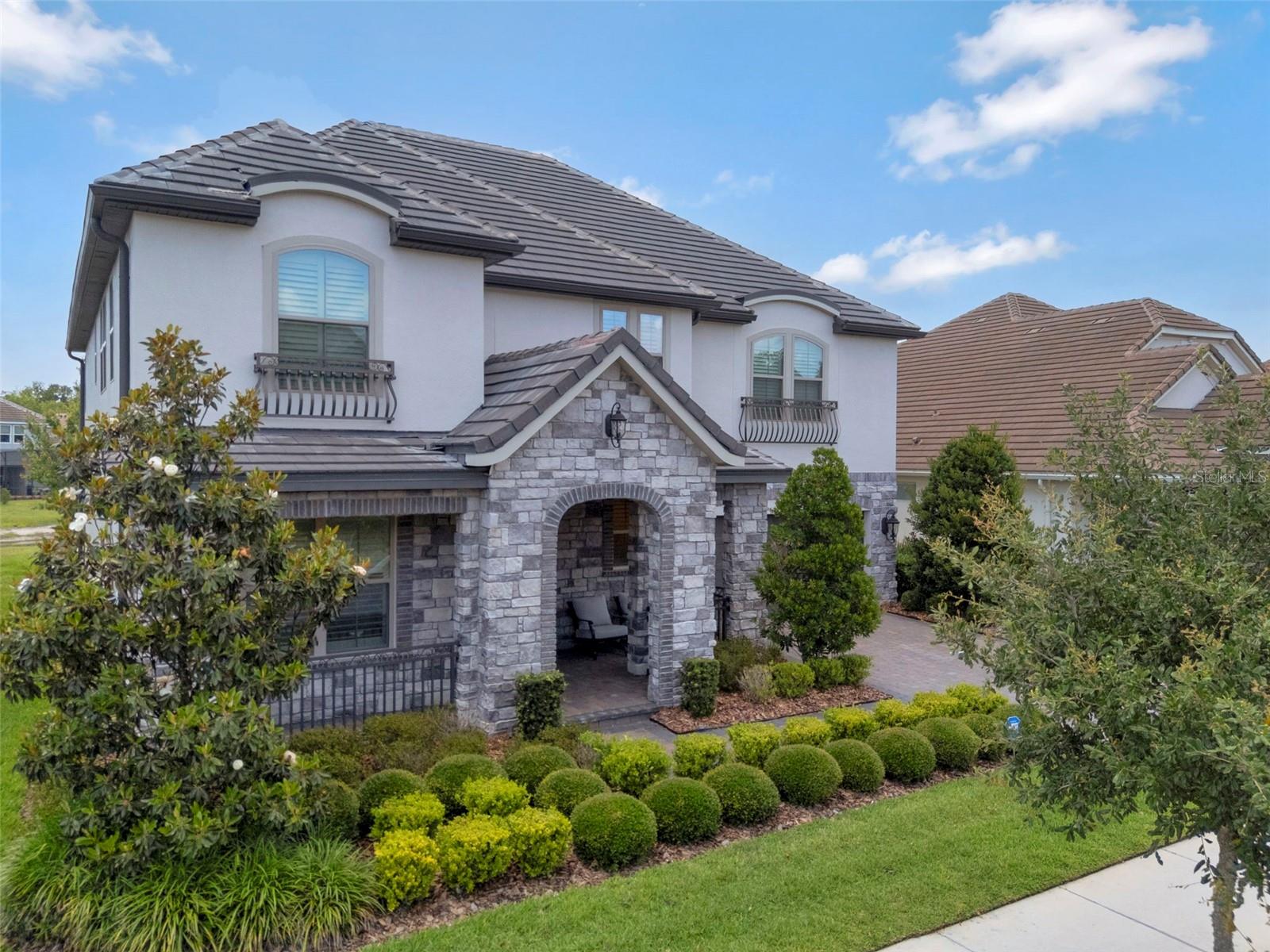Share this property:
Contact Tyler Fergerson
Schedule A Showing
Request more information
- Home
- Property Search
- Search results
- 10742 Belle Maisons Drive, ORLANDO, FL 32832
Property Photos





















































- MLS#: O6306635 ( Residential )
- Street Address: 10742 Belle Maisons Drive
- Viewed: 78
- Price: $1,398,500
- Price sqft: $247
- Waterfront: No
- Year Built: 2019
- Bldg sqft: 5651
- Bedrooms: 5
- Total Baths: 4
- Full Baths: 3
- 1/2 Baths: 1
- Garage / Parking Spaces: 2
- Days On Market: 36
- Additional Information
- Geolocation: 28.432 / -81.2225
- County: ORANGE
- City: ORLANDO
- Zipcode: 32832
- Subdivision: Belle Vie
- Elementary School: Moss Park
- Middle School: Innovation
- High School: Lake Nona
- Provided by: EXP REALTY LLC
- Contact: Tino Sanchez
- 888-883-8509

- DMCA Notice
-
DescriptionOne or more photo(s) has been virtually staged. Rare opportunity to own in the exclusive gated community of Belle Vie in Lake Nona, this exquisite residence features the sought after Washington floor plan, offering a flexible and open layout that blends functionality with refined style. From the moment you arrive, you'll be captivated by the welcoming front porch, wrought iron window accents and railings, and elegant exterior night lighting that highlights the lush landscaping and architectural details. Step inside to find warm hardwood flooring throughout the main level common areas, plantation shutters, and crown molding in every room, including the bathrooms. At the front of the home, a dedicated home office and a formal dining room create the perfect balance between productivity and entertaining. The well equipped kitchen features island seating, a walk in pantry, and ample workspace, seamlessly connecting to the soaring living room with sky high ceilings. Step through to the covered, screened lanai and your own private paradise: a saltwater pool with color changing lights and an attached spa, ideal for cooling off during Florida summers or unwinding in the evenings. Enjoy calming water views of the pond just beyond the backyard, adding a serene backdrop to your outdoor retreat. The primary suite is conveniently located on the first floor, offering dual closets and a spa like en suite bath with a decorative glass shower and built in bench. The laundry room is thoughtfully designed with shaker cabinets, a utility sink, and included washer and dryer. Upstairs, upgraded railings lead you to a spacious loft, perfect as a secondary living area or playroom. The thoughtfully designed split floor plan maximizes privacy, with one cozy bedroom featuring 2 corner windows to stream natural light and a modern bathroom on one side. On the other side, three additional bedrooms, both with generous walk in closets for ample storage, share a well appointed second bathroom that includes double sinks and a tub shower combo. This layout is not only functional but also creates an ideal setting for comfortable family living, allowing for both togetherness and personal space. Dont miss this opportunity to own a slice of European inspired elegance with tranquil water views in the heart of Lake Nona.
All
Similar
Features
Appliances
- Cooktop
- Dishwasher
- Dryer
- Electric Water Heater
- Microwave
- Range Hood
- Refrigerator
- Washer
Association Amenities
- Gated
- Park
- Trail(s)
Home Owners Association Fee
- 185.67
Home Owners Association Fee Includes
- Maintenance Grounds
- Private Road
Association Name
- RealManage
Association Phone
- (954) 510-9040
Builder Model
- Washington
Builder Name
- Beazer Homes
Carport Spaces
- 0.00
Close Date
- 0000-00-00
Cooling
- Central Air
Country
- US
Covered Spaces
- 0.00
Exterior Features
- Rain Gutters
- Sidewalk
- Sliding Doors
Flooring
- Carpet
Furnished
- Unfurnished
Garage Spaces
- 2.00
Heating
- Central
High School
- Lake Nona High
Insurance Expense
- 0.00
Interior Features
- Ceiling Fans(s)
- Eat-in Kitchen
- Open Floorplan
- Primary Bedroom Main Floor
- Solid Surface Counters
- Stone Counters
- Thermostat
- Walk-In Closet(s)
Legal Description
- BELLE VIE 93/2 LOT 19
Levels
- Two
Living Area
- 4049.00
Lot Features
- City Limits
- Landscaped
- Sidewalk
- Paved
Middle School
- Innovation Middle School
Area Major
- 32832 - Orlando/Moss Park/Lake Mary Jane
Net Operating Income
- 0.00
Occupant Type
- Owner
Open Parking Spaces
- 0.00
Other Expense
- 0.00
Parcel Number
- 04-24-31-1213-00-190
Parking Features
- Driveway
- Ground Level
Pets Allowed
- Yes
Pool Features
- In Ground
- Lighting
- Salt Water
- Screen Enclosure
Possession
- Close Of Escrow
Property Type
- Residential
Roof
- Tile
School Elementary
- Moss Park Elementary
Sewer
- Public Sewer
Tax Year
- 2024
Township
- 24
Utilities
- BB/HS Internet Available
- Cable Available
- Electricity Connected
- Public
- Sewer Connected
- Underground Utilities
- Water Connected
View
- Water
Views
- 78
Virtual Tour Url
- https://www.zillow.com/view-imx/76b411b2-08b8-4575-ba50-9c6a5d89ab7d?setAttribution=mls&wl=true&initialViewType=pano&utm_source=dashboard
Water Source
- Public
Year Built
- 2019
Zoning Code
- PD
Listing Data ©2025 Greater Fort Lauderdale REALTORS®
Listings provided courtesy of The Hernando County Association of Realtors MLS.
Listing Data ©2025 REALTOR® Association of Citrus County
Listing Data ©2025 Royal Palm Coast Realtor® Association
The information provided by this website is for the personal, non-commercial use of consumers and may not be used for any purpose other than to identify prospective properties consumers may be interested in purchasing.Display of MLS data is usually deemed reliable but is NOT guaranteed accurate.
Datafeed Last updated on June 15, 2025 @ 12:00 am
©2006-2025 brokerIDXsites.com - https://brokerIDXsites.com
