Share this property:
Contact Tyler Fergerson
Schedule A Showing
Request more information
- Home
- Property Search
- Search results
- 35651 Huff Road, EUSTIS, FL 32736
Property Photos
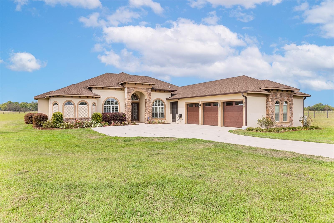

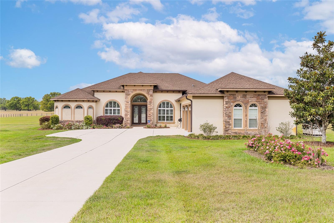
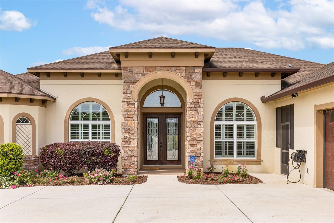
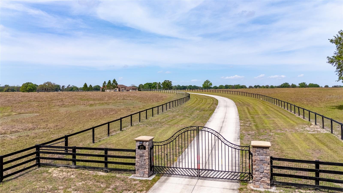
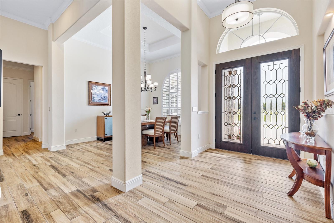
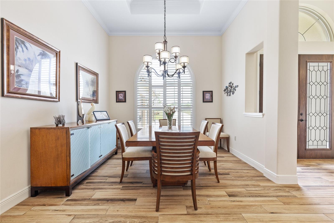
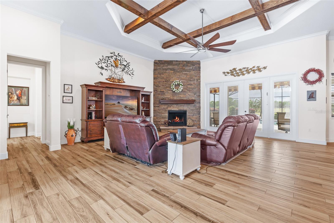
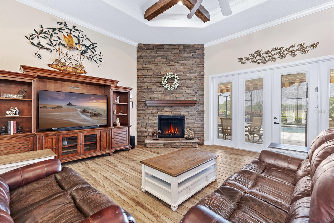
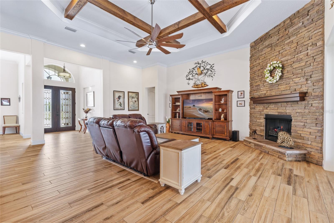
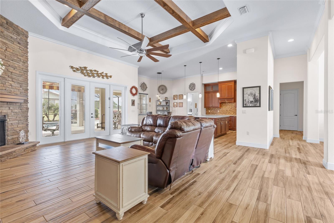
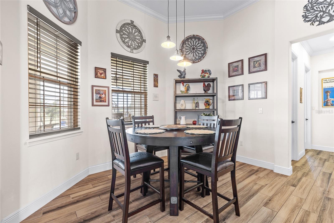
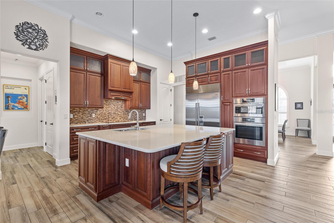
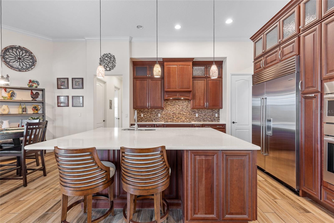
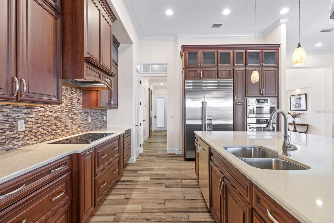
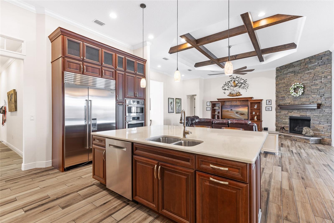
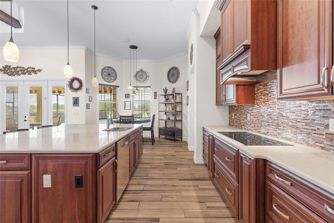
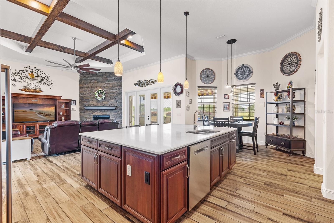
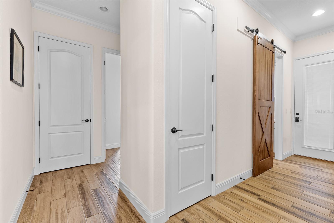
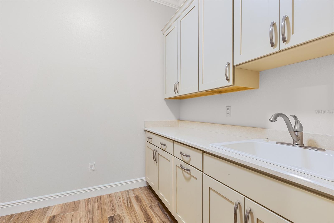
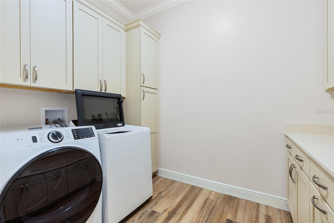
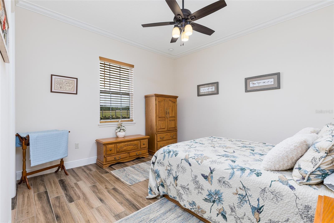
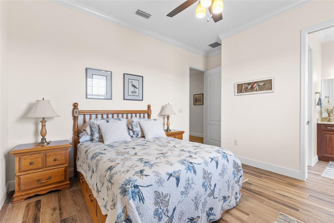
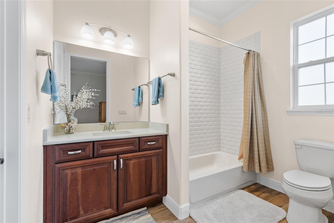
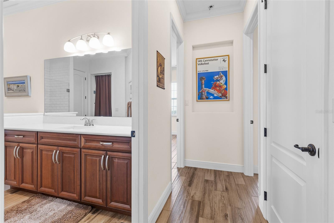
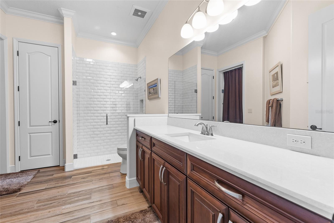
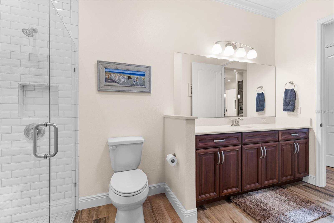
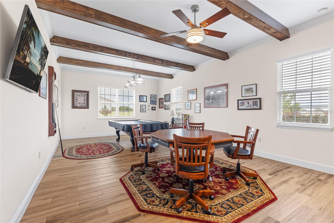
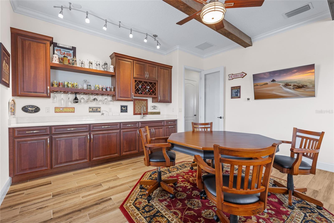
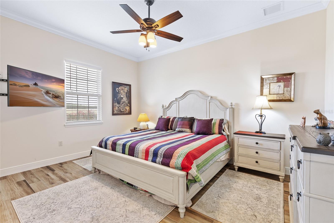
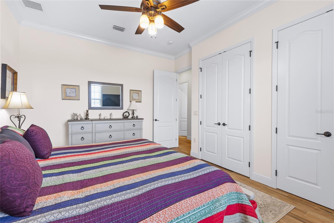
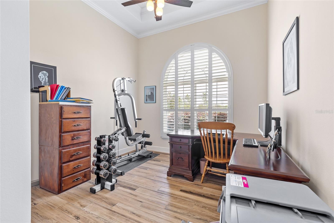
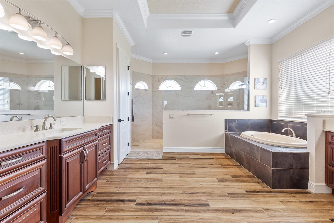
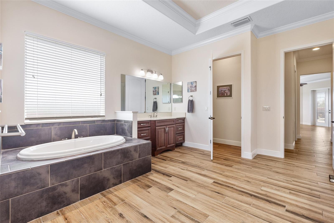
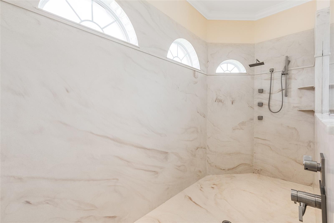
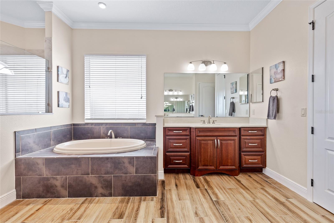
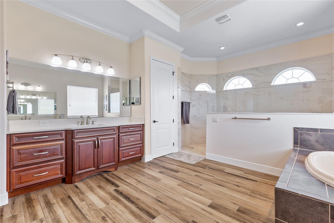
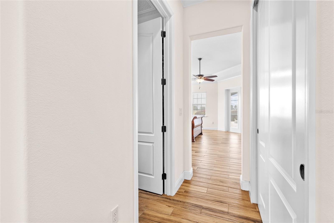
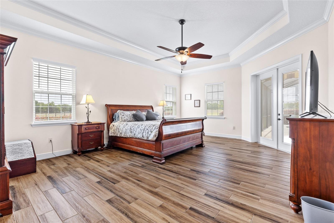
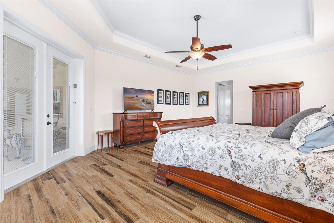
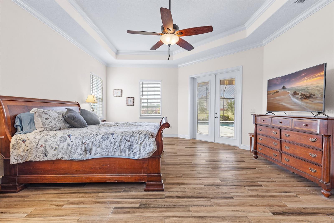
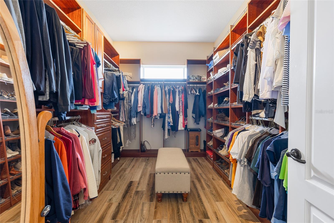
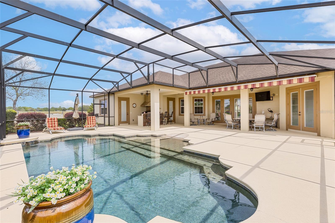
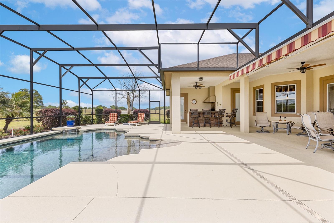
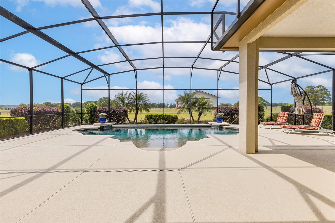
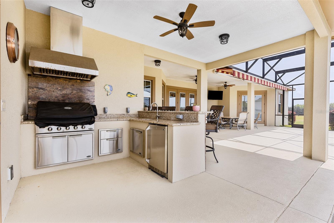
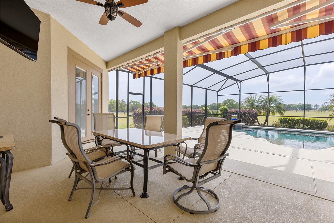
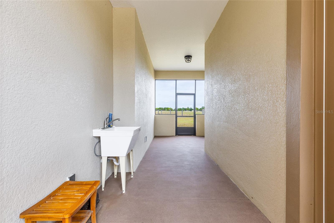
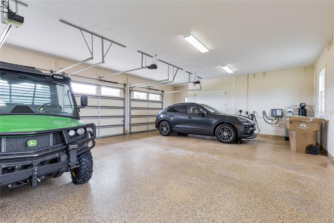
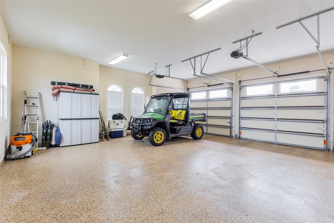
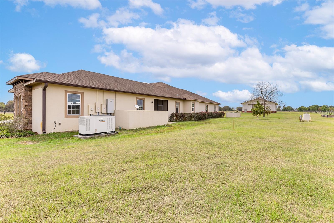
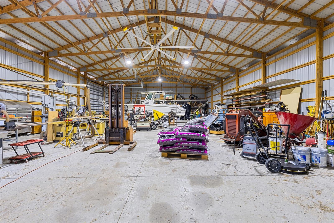
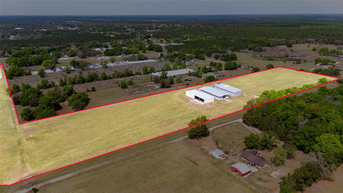
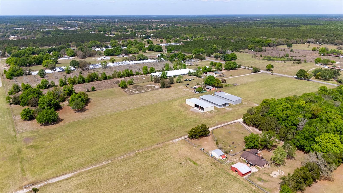
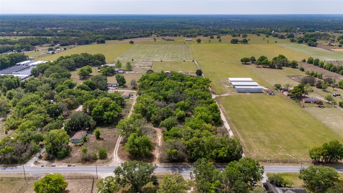
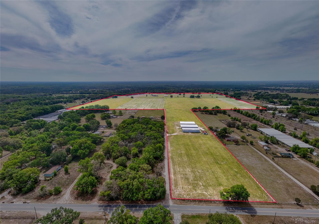
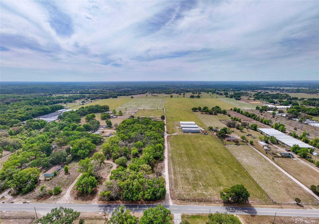
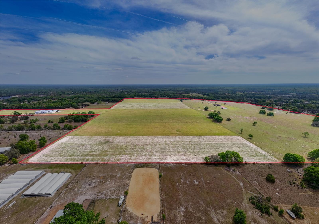
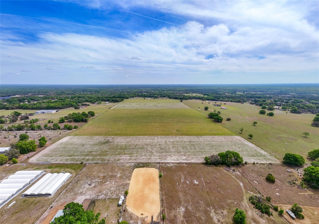
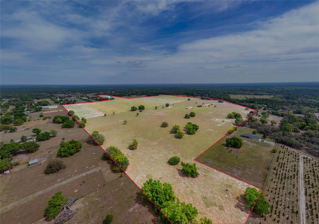
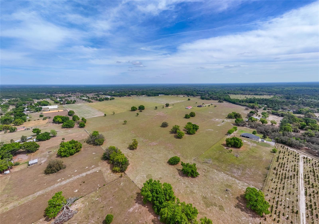
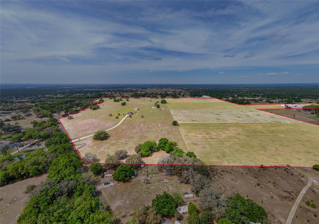
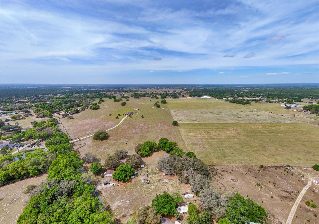
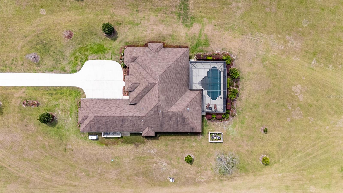
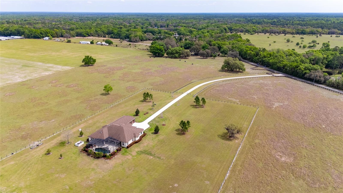
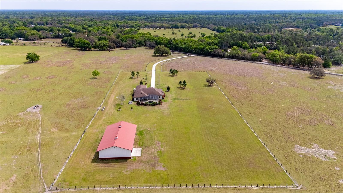
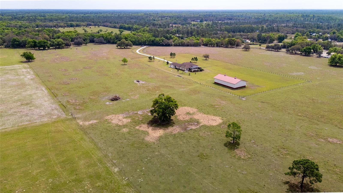
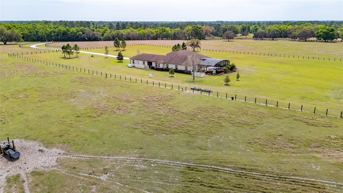
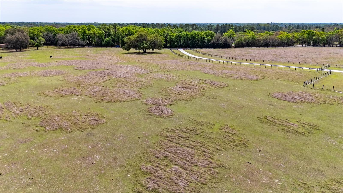
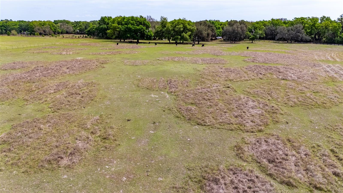
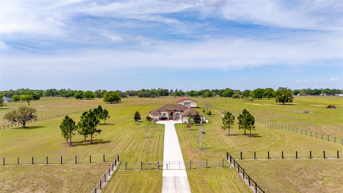
- MLS#: O6306428 ( Residential )
- Street Address: 35651 Huff Road
- Viewed: 23
- Price: $9,800,000
- Price sqft: $1,749
- Waterfront: No
- Year Built: 2018
- Bldg sqft: 5604
- Bedrooms: 4
- Total Baths: 3
- Full Baths: 3
- Garage / Parking Spaces: 3
- Days On Market: 38
- Additional Information
- Geolocation: 28.8679 / -81.5145
- County: LAKE
- City: EUSTIS
- Zipcode: 32736
- Provided by: PREMIER SOTHEBYS INT'L REALTY
- Contact: Peter Yates, PA
- 407-333-1900

- DMCA Notice
-
DescriptionDiscover your dream retreat with this charming home on a total of 154 plus acres across six parcels (cleared flat dry). The options are endless with this property but having the ability to have a private runway and a hangar is every aviator's dream. The multiple parcels also give the option of having a family compound (the 40 acres can be split into two 20 acre lots). The residence boasts four bedrooms, three full baths, an open floor plan and tile throughout for easy maintenance. The home features elegant wood trim accents and a versatile bonus room or billiards room, ideal for entertaining. Outdoors, enjoy the sparkling swimming pool and ample space for relaxation and recreation. Additionally, the property includes a spacious three car garage, and a custom built 48 by 84 foot barn that can hold all your toys in comfort. There are also three 50 by 100 foot pole barns on the property that are used to store hay produced off the acreage. Whether you're seeking tranquility, outdoor activities or a luxurious country lifestyle, this property provides a setting and unlimited choices. Dont miss the opportunity to enjoy country living with the convenience of nearby amenities.
All
Similar
Features
Appliances
- Dishwasher
- Microwave
- Range
- Refrigerator
Home Owners Association Fee
- 0.00
Carport Spaces
- 0.00
Close Date
- 0000-00-00
Cooling
- Central Air
Country
- US
Covered Spaces
- 0.00
Exterior Features
- Awning(s)
- Outdoor Kitchen
- Rain Gutters
Fencing
- Board
Flooring
- Ceramic Tile
Furnished
- Unfurnished
Garage Spaces
- 3.00
Heating
- Central
- Electric
Insurance Expense
- 0.00
Interior Features
- Cathedral Ceiling(s)
- Ceiling Fans(s)
- Eat-in Kitchen
- Open Floorplan
- Solid Surface Counters
- Solid Wood Cabinets
- Split Bedroom
- Thermostat
- Walk-In Closet(s)
Legal Description
- FROM NW COR OF SE 1/4 RUN N 02-32-30 E 390.87 FT FOR POB CONT N 02-32-30 E 422.43 FT TO A POINT ON S LINE OF N 400 FT OF S 1/2 OF NE 1/4 N 89-25-14 E 2321.95 FT S 42-26-17 E 297.80 FT TO W'LY R/W LINE OF HUFF RD S 47-33-43 W ALONG SAID W'LY R/W LINE A DIST OF 299.72 FT TO A POINT ON S LINE OF N 821.80 FT OF S 1/2 OF NE 1/4 S 89-25-14 W 2320.44 FT TO POB ORB 4984 PG 290 ORB 5019 PG 624 ORB 5655 PG 913
Levels
- One
Living Area
- 3830.00
Lot Features
- Cleared
- Farm
- In County
- Level
- Pasture
- Private
- Paved
- Zoned for Horses
Area Major
- 32736 - Eustis
Net Operating Income
- 0.00
Occupant Type
- Owner
Open Parking Spaces
- 0.00
Other Expense
- 0.00
Other Structures
- Barn(s)
- Storage
Parcel Number
- 04-19-28-0001-000-06100
Parking Features
- Garage Door Opener
- Garage Faces Side
- Oversized
- Parking Pad
Pool Features
- Gunite
- In Ground
Possession
- Negotiable
Property Type
- Residential
Roof
- Shingle
Sewer
- Septic Tank
Style
- Traditional
Tax Year
- 2024
Township
- 19
Utilities
- Electricity Connected
- Propane
View
- Trees/Woods
Views
- 23
Virtual Tour Url
- https://www.propertypanorama.com/instaview/stellar/O6306428
Water Source
- Private
- Well
Year Built
- 2018
Listing Data ©2025 Greater Fort Lauderdale REALTORS®
Listings provided courtesy of The Hernando County Association of Realtors MLS.
Listing Data ©2025 REALTOR® Association of Citrus County
Listing Data ©2025 Royal Palm Coast Realtor® Association
The information provided by this website is for the personal, non-commercial use of consumers and may not be used for any purpose other than to identify prospective properties consumers may be interested in purchasing.Display of MLS data is usually deemed reliable but is NOT guaranteed accurate.
Datafeed Last updated on June 14, 2025 @ 12:00 am
©2006-2025 brokerIDXsites.com - https://brokerIDXsites.com
