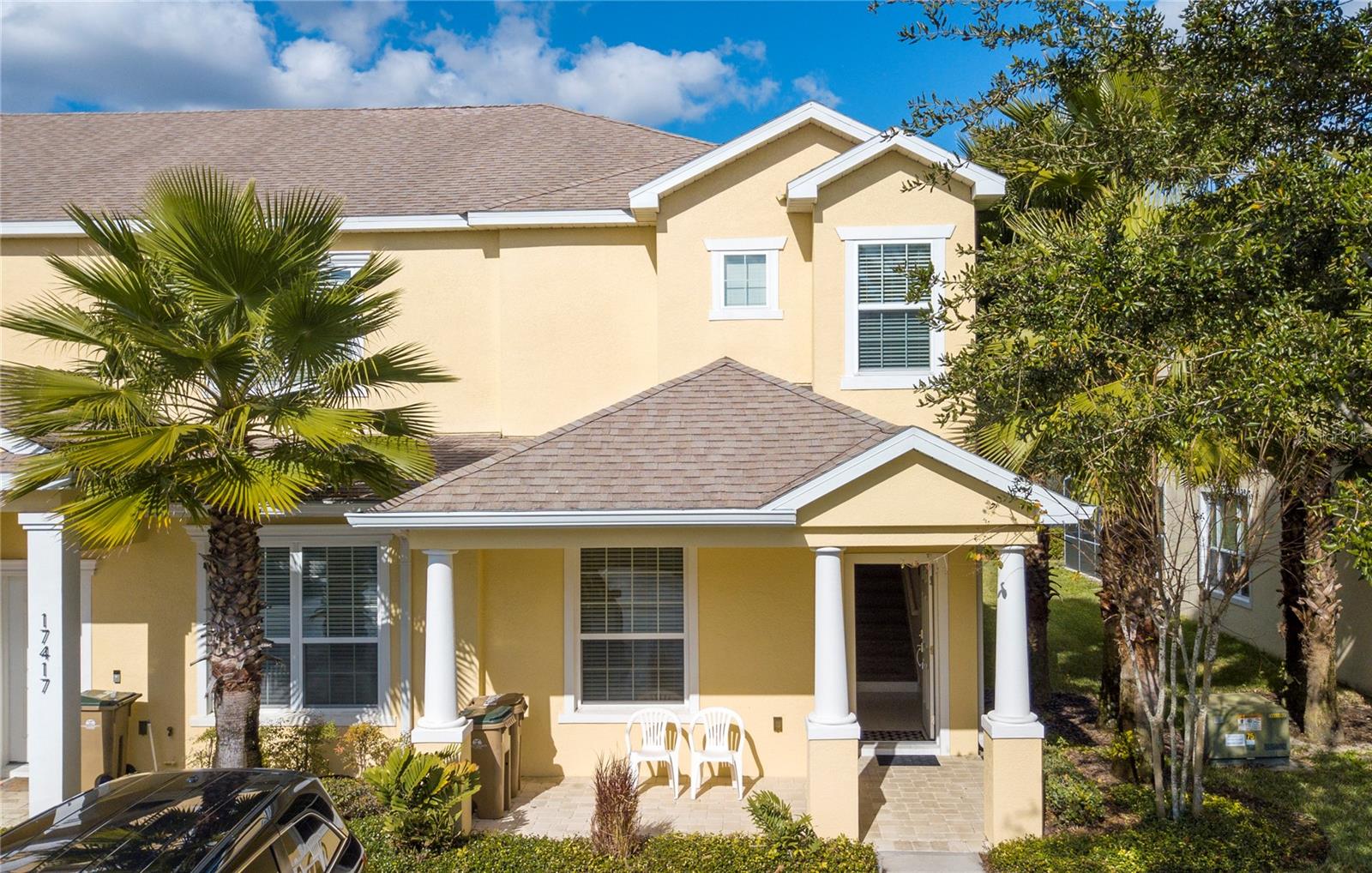Share this property:
Contact Tyler Fergerson
Schedule A Showing
Request more information
- Home
- Property Search
- Search results
- 17419 Placidity Avenue, CLERMONT, FL 34714
Property Photos













































































- MLS#: O6304866 ( Residential )
- Street Address: 17419 Placidity Avenue
- Viewed: 36
- Price: $332,000
- Price sqft: $168
- Waterfront: No
- Year Built: 2014
- Bldg sqft: 1981
- Bedrooms: 3
- Total Baths: 3
- Full Baths: 3
- Days On Market: 45
- Additional Information
- Geolocation: 28.37 / -81.667
- County: LAKE
- City: CLERMONT
- Zipcode: 34714
- Subdivision: Serenity At Silver Creek Sub
- Provided by: SUMMERHILL REALTY GROUP LLC
- Contact: Newton Hieda, PA
- 407-963-8083

- DMCA Notice
-
DescriptionWelcome to your dream retreata stunning 3 bedroom, 3 bathroom townhome nestled in the sought after Serenity at Silver Creek community. Whether you're seeking a personal haven or a lucrative short term rental investment, this residence offers the perfect blend of comfort and convenience. As you step inside, you're greeted by a spacious, open concept layout adorned with elegant tile flooring throughout the living areas and bathrooms. The modern kitchen boasts granite countertops, stainless steel appliances, and a welcoming breakfast bar, making it ideal for both entertaining guests and casual family meals. The main floor features a cozy bedroom complete with an ensuite bathroom, providing flexibility and ease. Ascend to the upper level to discover the primary suite, a true sanctuary featuring a private balcony a perfect spot to unwind with your morning coffee or evening read. Each bedroom is thoughtfully designed with its own ensuite bathroom, ensuring privacy for all residents, and the upstairs bedrooms are equipped with walk in closets, offering ample storage space. Step outside to your private, screened in pool areaa serene oasis perfect for cooling off after a day exploring nearby attractions or simply basking in the glorious Florida sunshine. The pet friendly community enhances your lifestyle with a range of amenities, including a clubhouse, fitness center, game room, community pool, and playground. Its prime location places you just moments away from the enchanting Disney parks, diverse shopping destinations, and a variety of dining options. Additionally, the upcoming Sports and Entertainment District in Clermont, located just minutes away, is poised to elevate property values, making this an even more enticing investment opportunity. The Homeowners Association (HOA) fees are comprehensive, covering essential services such as water, sewer, landscaping, pest control, and exterior maintenance, ensuring a hassle free living experience. Don't miss the chance to make this exceptional property your own. Schedule a viewing today and step into a lifestyle of comfort, convenience, and potential growth.
All
Similar
Features
Appliances
- Dishwasher
- Dryer
- Microwave
- Range
- Refrigerator
- Washer
Home Owners Association Fee
- 350.00
Home Owners Association Fee Includes
- Pool
- Maintenance Structure
- Recreational Facilities
Association Name
- Premier Association Mgmt of Central Florida
Association Phone
- 407-333-7787
Carport Spaces
- 0.00
Close Date
- 0000-00-00
Cooling
- Central Air
Country
- US
Covered Spaces
- 0.00
Exterior Features
- Other
- Sliding Doors
Flooring
- Carpet
- Ceramic Tile
Garage Spaces
- 0.00
Heating
- Central
Insurance Expense
- 0.00
Interior Features
- Thermostat
- Walk-In Closet(s)
Legal Description
- SERENITY AT SILVER CREEK PB 62 PG 19-22 LOT 92 ORB 4896 PG 1478
Levels
- Two
Living Area
- 1512.00
Area Major
- 34714 - Clermont
Net Operating Income
- 0.00
Occupant Type
- Tenant
Open Parking Spaces
- 0.00
Other Expense
- 0.00
Parcel Number
- 25-24-26-1910-000-09200
Pets Allowed
- Breed Restrictions
Pool Features
- In Ground
Property Type
- Residential
Roof
- Shingle
Sewer
- Public Sewer
Tax Year
- 2024
Township
- 24
Utilities
- Cable Connected
- Electricity Connected
- Sewer Connected
- Water Connected
Views
- 36
Virtual Tour Url
- https://www.propertypanorama.com/instaview/stellar/O6304866
Water Source
- Private
Year Built
- 2014
Zoning Code
- PUD
Listing Data ©2025 Greater Fort Lauderdale REALTORS®
Listings provided courtesy of The Hernando County Association of Realtors MLS.
Listing Data ©2025 REALTOR® Association of Citrus County
Listing Data ©2025 Royal Palm Coast Realtor® Association
The information provided by this website is for the personal, non-commercial use of consumers and may not be used for any purpose other than to identify prospective properties consumers may be interested in purchasing.Display of MLS data is usually deemed reliable but is NOT guaranteed accurate.
Datafeed Last updated on June 15, 2025 @ 12:00 am
©2006-2025 brokerIDXsites.com - https://brokerIDXsites.com
