Share this property:
Contact Tyler Fergerson
Schedule A Showing
Request more information
- Home
- Property Search
- Search results
- 1526 Maytown Road, OAK HILL, FL 32759
Property Photos
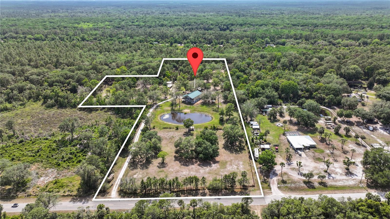

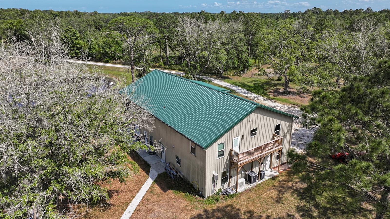
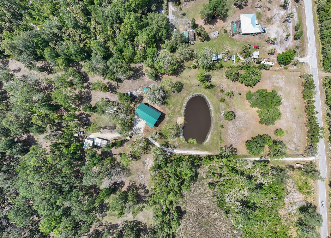
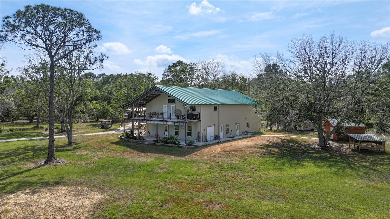
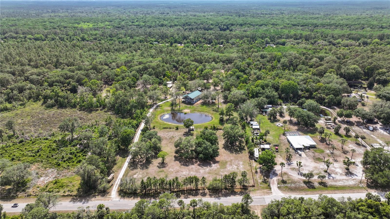
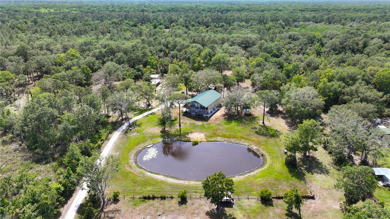
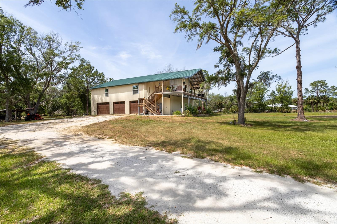
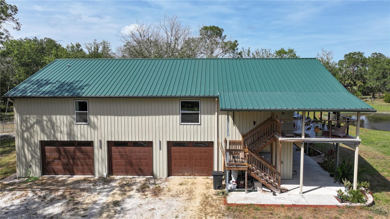
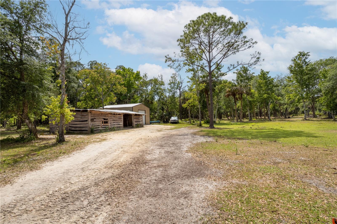
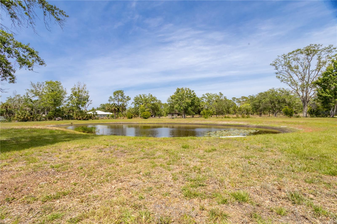
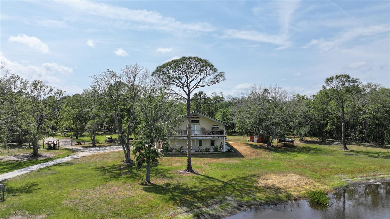
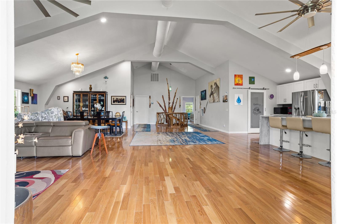
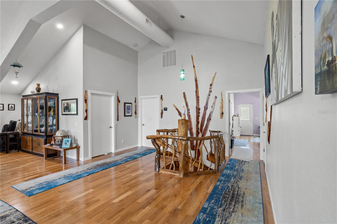
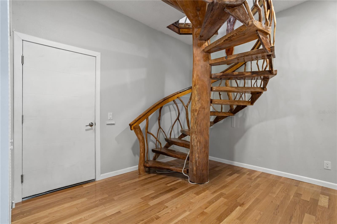
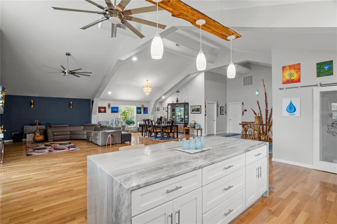
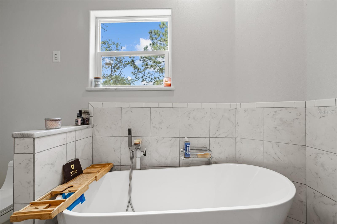
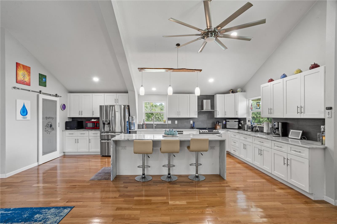
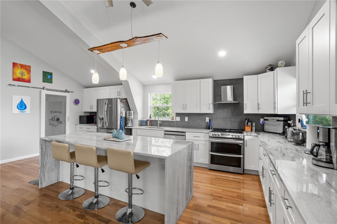
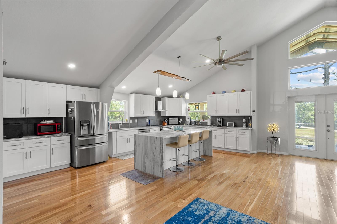
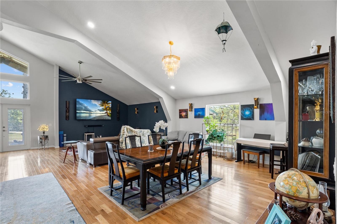
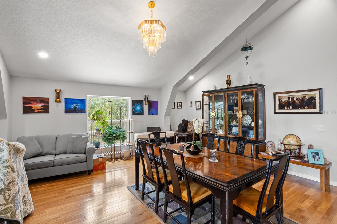
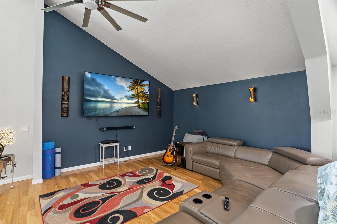
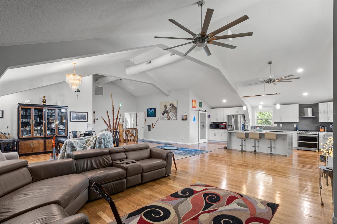
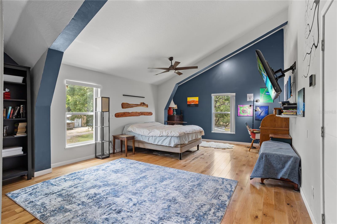
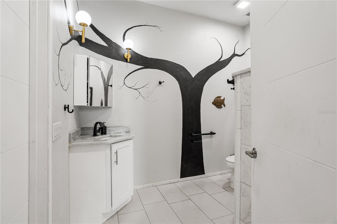
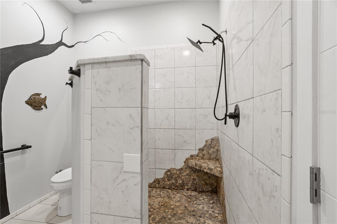
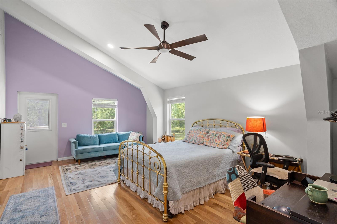
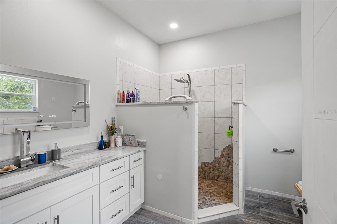
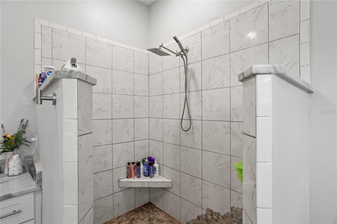
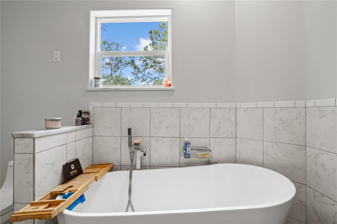
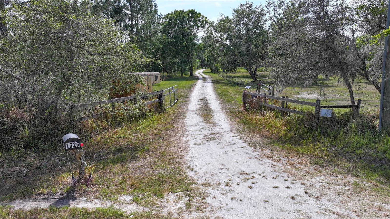
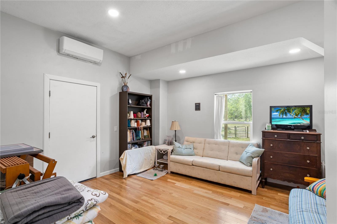
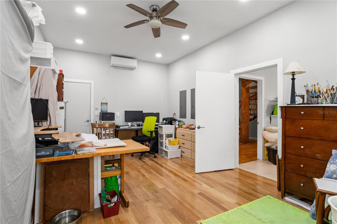
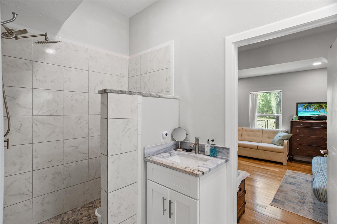
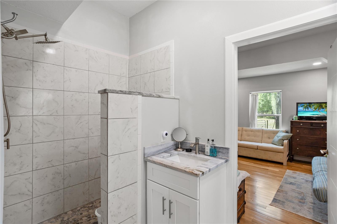
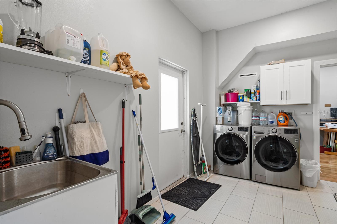
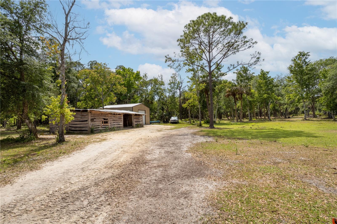
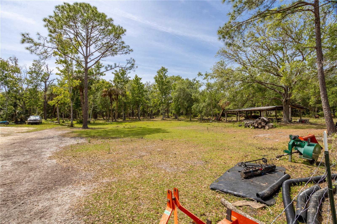
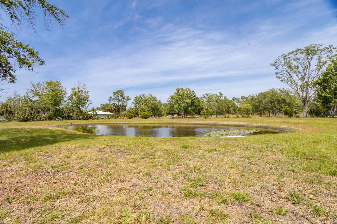
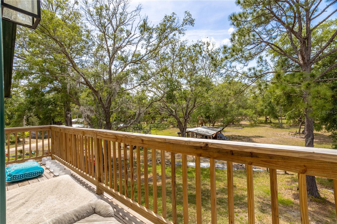
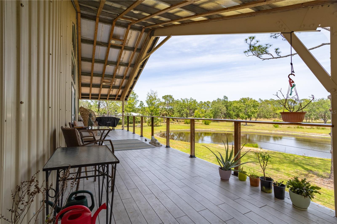
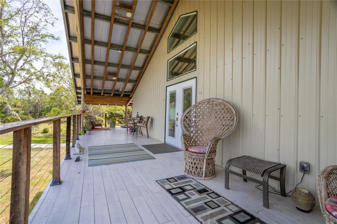

- MLS#: O6303583 ( Residential )
- Street Address: 1526 Maytown Road
- Viewed: 138
- Price: $895,000
- Price sqft: $155
- Waterfront: Yes
- Waterfront Type: Pond
- Year Built: 2022
- Bldg sqft: 5760
- Bedrooms: 4
- Total Baths: 3
- Full Baths: 3
- Days On Market: 177
- Additional Information
- Geolocation: 28.8605 / -80.9134
- County: VOLUSIA
- City: OAK HILL
- Zipcode: 32759

- DMCA Notice
-
DescriptionThis 11.25 acre property in Oak Hill offers peaceful country living just minutes from US 1 and approximately 15 miles from New Smyrna Beach, with convenient access to Floridas coastline. The land includes 8 acres of fully cultivated space, multiple fenced pastures, a private pond, and two wellsone with a hand pump in the front pasture. Additional features include a large insulated metal barn, chicken coop, storage shed, open air sawmill with covered wood drying area, and a fully fenced garden with fruit trees. Two electric meters are installed, with one dedicated to RV parking. Road access is via shell surface, not dirt. Included with the sale: Kubota tractor (approx. 4.5 years old) with seven attachments, multiple woodworking machines (lathe, joiner, etc.), tools for property maintenance, and select furniture. The home has a new main A/C unit installed in 2024. Zoned for several Volusia County schools, including Burns Science and Technology Charter School (buyer to verify zoning and school assignments). Note: The total of 11.25 acres is comprised of three contiguous parcels being sold together: 8447 02 06 3820, 8447 02 06 3390, and 8447 02 06 3380. Public record databases may show only one parcels acreage when referencing the main address. With proximity to Canaveral National Seashore, Mosquito Lagoon, and Floridas east coast, this property is ideal for farming, livestock, recreation, or simply enjoying open space in a versatile rural setting.
All
Similar
Features
Waterfront Description
- Pond
Appliances
- Dishwasher
- Dryer
- Microwave
- Range Hood
- Refrigerator
- Washer
- Water Purifier
- Water Softener
Home Owners Association Fee
- 0.00
Carport Spaces
- 0.00
Close Date
- 0000-00-00
Cooling
- Central Air
Country
- US
Covered Spaces
- 0.00
Exterior Features
- Balcony
- French Doors
- Garden
Flooring
- Ceramic Tile
- Wood
Furnished
- Partially
Garage Spaces
- 3.00
Heating
- Central
Insurance Expense
- 0.00
Interior Features
- Elevator
- High Ceilings
- Kitchen/Family Room Combo
- Open Floorplan
- Primary Bedroom Main Floor
- PrimaryBedroom Upstairs
- Thermostat
- Walk-In Closet(s)
- Window Treatments
Legal Description
- 47 18 34 E 477.76 FT OF W 9387.76 FT OF S 330 FT OF N 10230 FT OF JOHN LOWE GRANT AKA LOT 340 & 341 CAPE ATL SEC F UNREC SUBNO 221 PER OR 3855 PG 1263 PER OR 5503 PGS 3310-3311 PER OR 5583 PG 2393 PER OR 7576 PG 20 PER OR 7912 PG 0744
Levels
- Two
Living Area
- 3600.00
Lot Features
- Farm
- Pasture
- Zoned for Horses
Area Major
- 32759 - Oak Hill
Net Operating Income
- 0.00
Occupant Type
- Owner
Open Parking Spaces
- 0.00
Other Expense
- 0.00
Other Structures
- Barn(s)
- Corral(s)
- Shed(s)
Parcel Number
- 8447-02-06-3400
Parking Features
- Garage Door Opener
Property Type
- Residential
Roof
- Metal
Sewer
- Septic Tank
Style
- Custom
Tax Year
- 2024
Township
- 18S
Utilities
- Cable Available
- Electricity Connected
- Phone Available
- Sewer Connected
- Water Connected
Views
- 138
Virtual Tour Url
- https://youtu.be/qG2mGynme-E?si=y0AoePHD61bffal5
Water Source
- Well
Year Built
- 2022
Zoning Code
- RC
Listing Data ©2025 Greater Fort Lauderdale REALTORS®
Listings provided courtesy of The Hernando County Association of Realtors MLS.
Listing Data ©2025 REALTOR® Association of Citrus County
Listing Data ©2025 Royal Palm Coast Realtor® Association
The information provided by this website is for the personal, non-commercial use of consumers and may not be used for any purpose other than to identify prospective properties consumers may be interested in purchasing.Display of MLS data is usually deemed reliable but is NOT guaranteed accurate.
Datafeed Last updated on October 22, 2025 @ 12:00 am
©2006-2025 brokerIDXsites.com - https://brokerIDXsites.com
