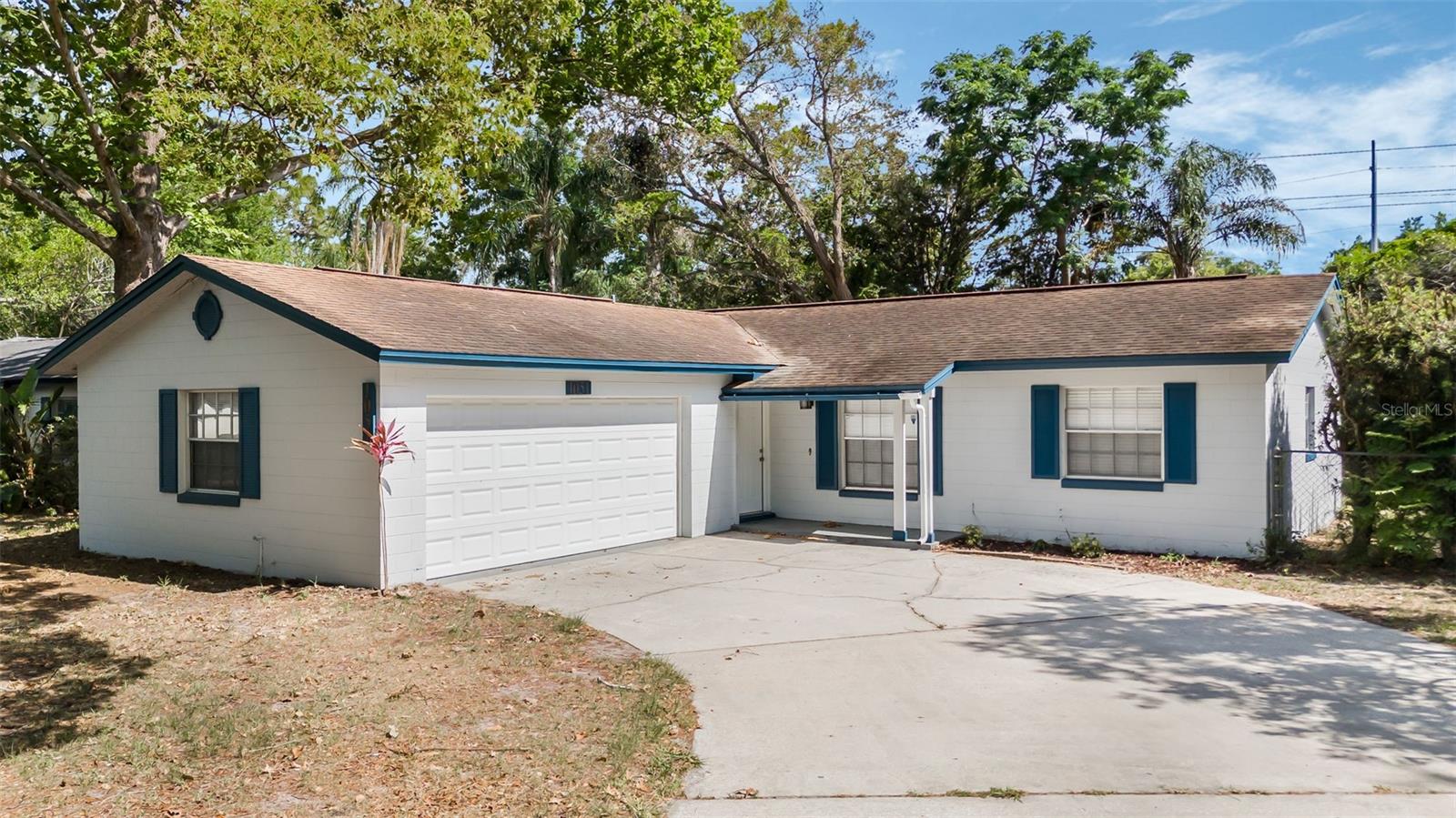Share this property:
Contact Tyler Fergerson
Schedule A Showing
Request more information
- Home
- Property Search
- Search results
- 1051 Arden Street, LONGWOOD, FL 32750
Property Photos

































- MLS#: O6303216 ( Residential )
- Street Address: 1051 Arden Street
- Viewed: 25
- Price: $379,900
- Price sqft: $209
- Waterfront: No
- Year Built: 1972
- Bldg sqft: 1820
- Bedrooms: 3
- Total Baths: 2
- Full Baths: 2
- Days On Market: 44
- Additional Information
- Geolocation: 28.6844 / -81.3635
- County: SEMINOLE
- City: LONGWOOD
- Zipcode: 32750
- Subdivision: Sanlando Spgs
- Elementary School: Altamonte
- Middle School: Milwee
- High School: Lyman

- DMCA Notice
-
DescriptionWelcome to this beautifully maintained 3 bedroom, 2 bathroom single family home nestled in one of Central Floridas most desirable and accessible neighborhoods. Boasting over 1,200 square feet of comfortable living space, this property offers a perfect blend of modern updates, everyday functionality, and unbeatable location. Just 1.8 miles from the popular Altamonte Mall and an impressive selection of restaurants, shopping, and entertainment options, youll also find yourself only 2 miles from AdventHealth Altamonte Springsideal for healthcare professionals or anyone seeking convenience. With quick access to Brightline Train Station and major highways such as I 4 and SR 436, commuting to downtown Orlando or other parts of Central Florida is fast and stress free. Inside, the home features an inviting layout with abundant natural light and upgrades that add both style and value. The updated kitchen boasts updated cabinetry, sleek countertops, and ample storageperfect for home cooking and entertaining. Both bathrooms have been refreshed with new vanities and fixtures, offering a clean and modern feel. The homes major systems are also updated, including a newer HVAC system and water heater, providing energy efficiency and peace of mind. The spacious 2 car garage offers plenty of room for vehicles, storage, or even a home gym or workshop. Enjoy the ease of low maintenance living with a property that's truly move in readywhether you're a first time homebuyer, downsizing, or searching for a reliable income producing rental. Investors will appreciate the strong rental demand in this area due to its proximity to retail, healthcare, and transportation hubs. This is your opportunity to own a quality home in a well established neighborhood with no HOA. Discover comfort, convenience, and lasting value all in one place. Schedule your private tour todayhomes in this location dont last long!
All
Similar
Features
Appliances
- Dishwasher
- Disposal
- Electric Water Heater
- Microwave
- Range
- Refrigerator
Home Owners Association Fee
- 0.00
Carport Spaces
- 0.00
Close Date
- 0000-00-00
Cooling
- Central Air
Country
- US
Covered Spaces
- 0.00
Exterior Features
- Lighting
- Sidewalk
- Sliding Doors
Fencing
- Chain Link
- Fenced
Flooring
- Ceramic Tile
- Tile
Furnished
- Unfurnished
Garage Spaces
- 2.00
Heating
- Central
- Electric
High School
- Lyman High
Insurance Expense
- 0.00
Interior Features
- Ceiling Fans(s)
- Living Room/Dining Room Combo
- Split Bedroom
- Thermostat
Legal Description
- LOT 9 + W 19 FT OF LOT 8 + E 7 FT OF LOT 10 BLK H TRACT 16 SANLANDO SPRINGS PB 9 PG 8
Levels
- One
Living Area
- 1284.00
Middle School
- Milwee Middle
Area Major
- 32750 - Longwood East
Net Operating Income
- 0.00
Occupant Type
- Vacant
Open Parking Spaces
- 0.00
Other Expense
- 0.00
Parcel Number
- 01-21-29-5CK-160H-0090
Parking Features
- Garage Door Opener
Pets Allowed
- Yes
Property Type
- Residential
Roof
- Shingle
School Elementary
- Altamonte Elementary
Sewer
- Public Sewer
Tax Year
- 2024
Township
- 21
Utilities
- Cable Available
- Electricity Connected
- Phone Available
- Public
- Sewer Connected
- Water Connected
View
- Trees/Woods
Views
- 25
Virtual Tour Url
- https://media.devoredesign.com/sites/pnpkppa/unbranded
Water Source
- Public
Year Built
- 1972
Zoning Code
- R-1AA
Listing Data ©2025 Greater Fort Lauderdale REALTORS®
Listings provided courtesy of The Hernando County Association of Realtors MLS.
Listing Data ©2025 REALTOR® Association of Citrus County
Listing Data ©2025 Royal Palm Coast Realtor® Association
The information provided by this website is for the personal, non-commercial use of consumers and may not be used for any purpose other than to identify prospective properties consumers may be interested in purchasing.Display of MLS data is usually deemed reliable but is NOT guaranteed accurate.
Datafeed Last updated on June 15, 2025 @ 12:00 am
©2006-2025 brokerIDXsites.com - https://brokerIDXsites.com
