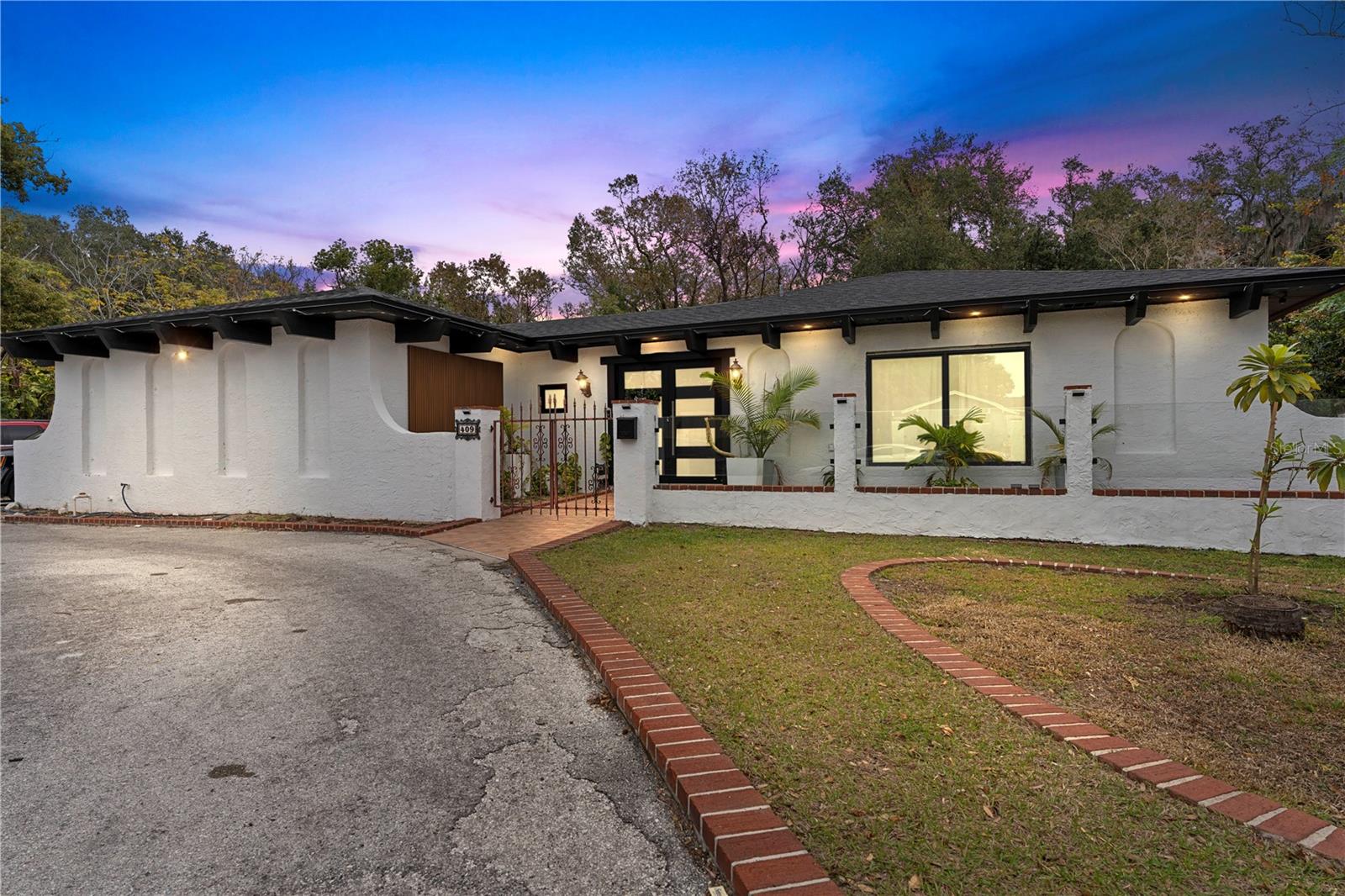Share this property:
Contact Tyler Fergerson
Schedule A Showing
Request more information
- Home
- Property Search
- Search results
- 409 San Sebastian Prado, ALTAMONTE SPRINGS, FL 32714
Property Photos



























































- MLS#: O6300294 ( Residential )
- Street Address: 409 San Sebastian Prado
- Viewed: 108
- Price: $755,000
- Price sqft: $102
- Waterfront: No
- Year Built: 1973
- Bldg sqft: 7409
- Bedrooms: 8
- Total Baths: 7
- Full Baths: 7
- Garage / Parking Spaces: 2
- Days On Market: 59
- Additional Information
- Geolocation: 28.6676 / -81.4118
- County: SEMINOLE
- City: ALTAMONTE SPRINGS
- Zipcode: 32714
- Subdivision: San Sebastian Heights
- Provided by: LIFESTYLE INTERNATIONAL REALTY

- DMCA Notice
-
DescriptionWelcome to this freshly updated family homeperfect for multi generational living! Sitting on a roomy half acre lot, this property includes a finished basement with its own mother in law suite, great for extended family, guests, or even rental potential. The home has been updated where it really counts: new roof, upgraded electrical and plumbing, and a newer HVAC system to keep things comfortable year round. Out front, the large circular driveway makes coming and going a breeze, and theres even more parking and storage space behind the gateperfect for RVs, trailers, or extra vehicles. With tons of outdoor space and smart updates throughout, this home gives you the flexibility to live, host, and grow all in one place. PAID OFF SOLAR PANELS AND POOL! Pool COMIMG SOON (can choose whether the pool will be saltwater or chlorine)********
All
Similar
Features
Appliances
- Dishwasher
- Dryer
- Microwave
- Range
- Washer
Home Owners Association Fee
- 0.00
Carport Spaces
- 0.00
Close Date
- 0000-00-00
Cooling
- Central Air
Country
- US
Covered Spaces
- 0.00
Exterior Features
- French Doors
- Storage
Flooring
- Luxury Vinyl
- Wood
Garage Spaces
- 2.00
Heating
- Central
Insurance Expense
- 0.00
Interior Features
- Ceiling Fans(s)
- Dry Bar
- Split Bedroom
- Thermostat
- Wet Bar
Legal Description
- LOTS 7 + 8 (LESS N 35 FT OF LOT 7) BLK A SAN SEBASTIAN HEIGHTS UNIT 1 PB 15 PG 89
Levels
- Three Or More
Living Area
- 5768.00
Area Major
- 32714 - Altamonte Springs West/Forest City
Net Operating Income
- 0.00
Occupant Type
- Owner
Open Parking Spaces
- 0.00
Other Expense
- 0.00
Parcel Number
- 16-21-29-502-0A00-0070
Property Type
- Residential
Roof
- Shingle
Sewer
- Public Sewer
Tax Year
- 2024
Township
- 21
Utilities
- Cable Connected
- Electricity Connected
- Sewer Connected
Views
- 108
Virtual Tour Url
- https://www.propertypanorama.com/instaview/stellar/O6300294
Water Source
- Public
Year Built
- 1973
Zoning Code
- R-1AA
Listing Data ©2025 Greater Fort Lauderdale REALTORS®
Listings provided courtesy of The Hernando County Association of Realtors MLS.
Listing Data ©2025 REALTOR® Association of Citrus County
Listing Data ©2025 Royal Palm Coast Realtor® Association
The information provided by this website is for the personal, non-commercial use of consumers and may not be used for any purpose other than to identify prospective properties consumers may be interested in purchasing.Display of MLS data is usually deemed reliable but is NOT guaranteed accurate.
Datafeed Last updated on June 15, 2025 @ 12:00 am
©2006-2025 brokerIDXsites.com - https://brokerIDXsites.com
